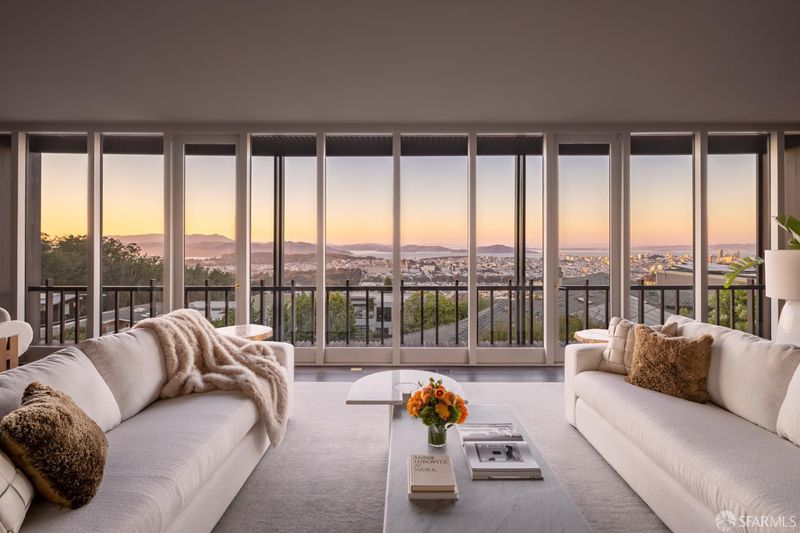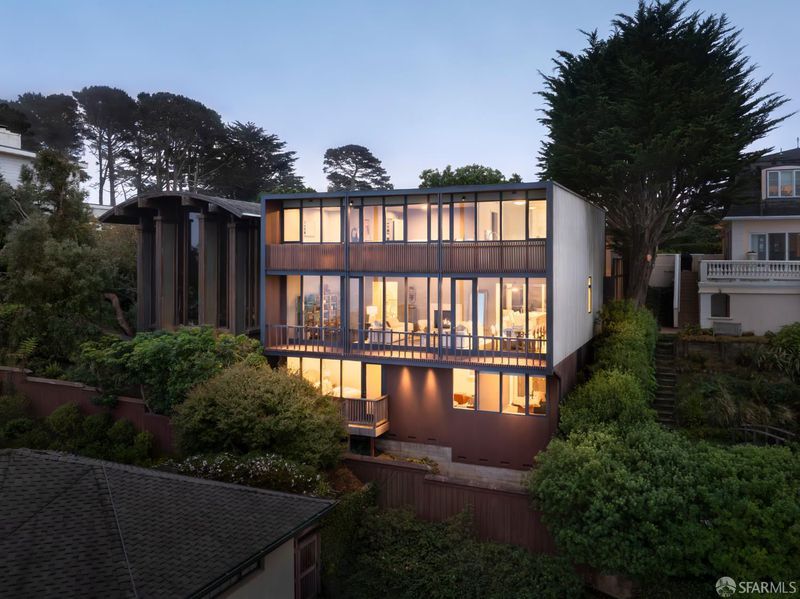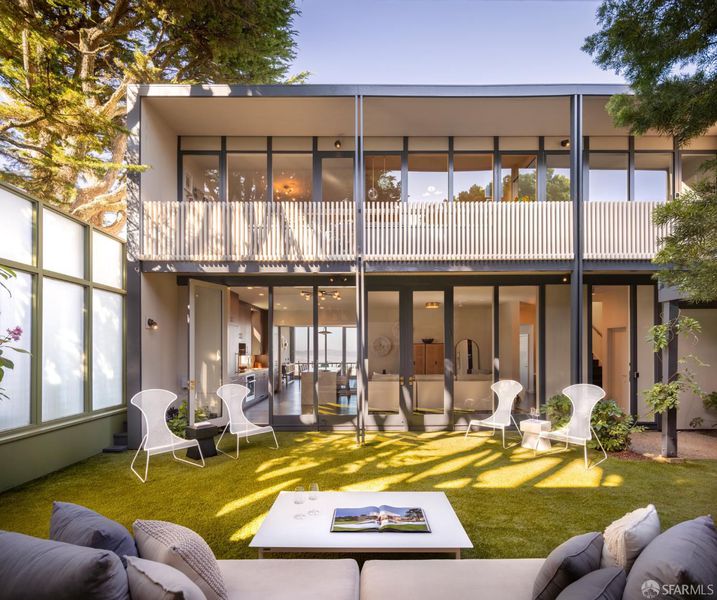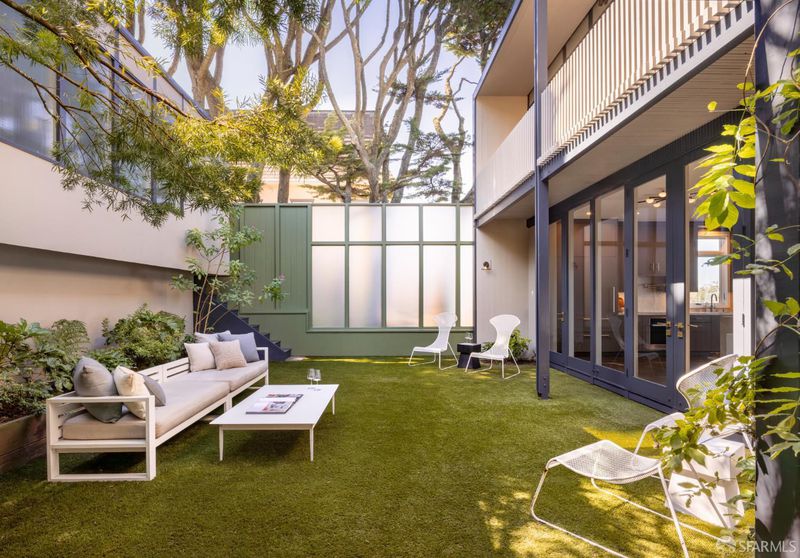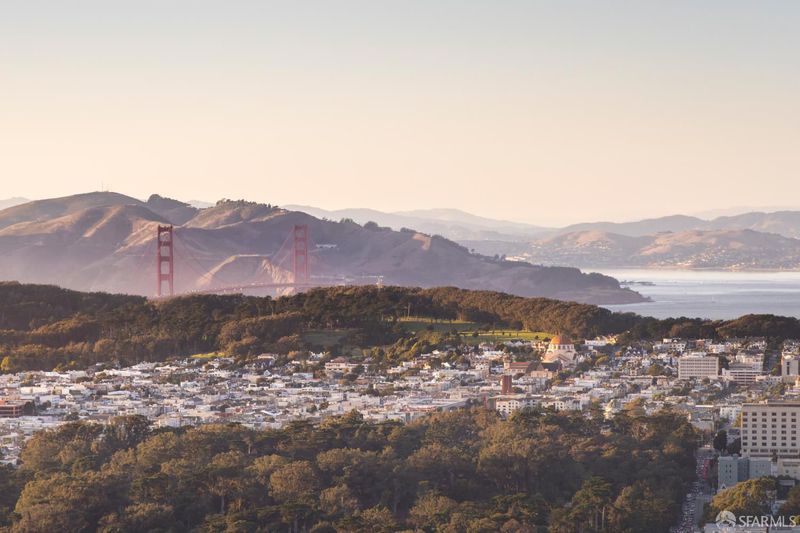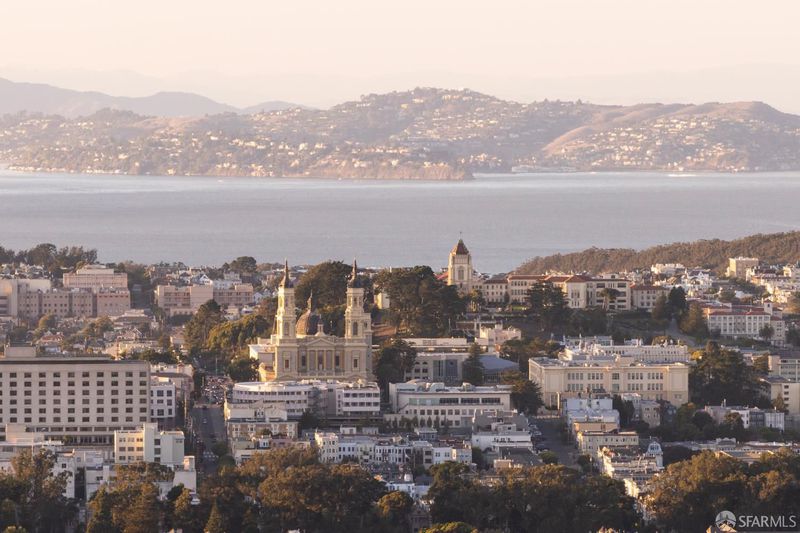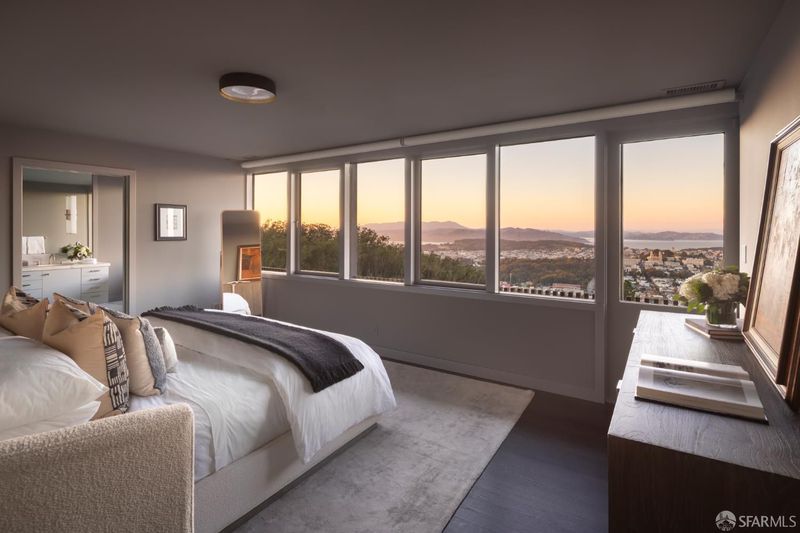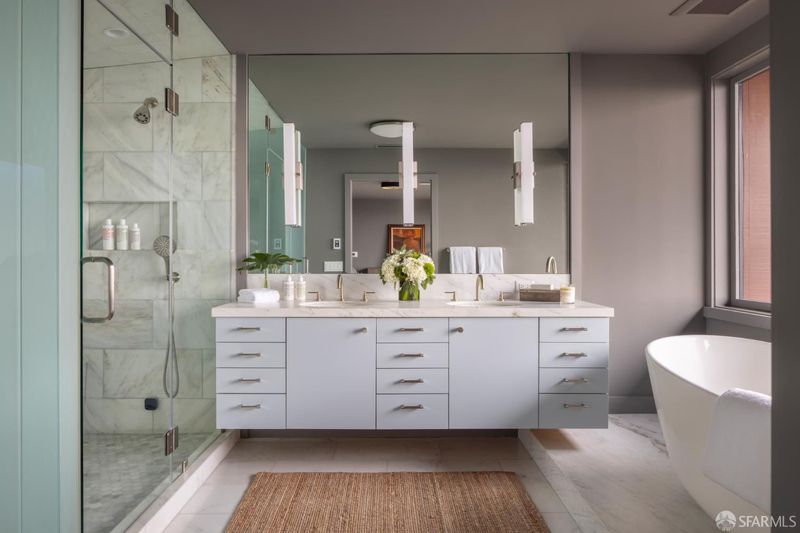
$6,995,000
3,735
SQ FT
$1,873
SQ/FT
180 Palo Alto Ave
@ Glenbrook Ave - 5 - Clarendon Heights, San Francisco
- 4 Bed
- 3.5 Bath
- 2 Park
- 3,735 sqft
- San Francisco
-

Extensively renovated in 2022, 180 Palo Alto is perched atop Twin Peaks and captures sweeping views of San Francisco's skyline, the Golden Gate Bridge, and the Bay. Designed in 1958 by Campbell & Wong Associates, 180 Palo Alto stands as an enduring example of Northern California mid-century modernism. The firm, celebrated for sculptural forms and an exceptional command of light, was integral to the Case Study House movement (CSH #27) that shaped American modern architecture from the 1940s to the 1960s. Their vision here is expressed in pure form: a striking glass facade, fluid interior spaces, and an effortless connection between home, garden, and view. A discreet entry gate leads to a terraced garden, where the house reveals its defining geometry. Inside, walls of glass flood the interiors with light, while four sets of French doors dissolve boundaries between indoors and out. The kitchen and family room are anchored by a marble-topped island and top-tier appliances, extending to dining and living areas with a balcony spanning the length of the home. The primary suite commands the panorama with private deck access, joined by two additional bedrooms and an office/bedroom. The lower level adds a family room, additional bedroom, office, and full bath. 2 car garage.
- Days on Market
- 14 days
- Current Status
- Active
- Original Price
- $6,995,000
- List Price
- $6,995,000
- On Market Date
- Oct 3, 2025
- Property Type
- Single Family Residence
- District
- 5 - Clarendon Heights
- Zip Code
- 94114
- MLS ID
- 425077026
- APN
- 2721071
- Year Built
- 1958
- Stories in Building
- 3
- Possession
- Close Of Escrow
- Data Source
- SFAR
- Origin MLS System
Rooftop Elementary School
Public K-8 Elementary, Coed
Students: 568 Distance: 0.4mi
Clarendon Alternative Elementary School
Public K-5 Elementary
Students: 555 Distance: 0.4mi
Grattan Elementary School
Public K-5 Elementary
Students: 387 Distance: 0.5mi
Alvarado Elementary School
Public K-5 Elementary
Students: 515 Distance: 0.7mi
Eureka Learning Center
Private K Preschool Early Childhood Center, Elementary, Coed
Students: 11 Distance: 0.8mi
Academy Of Arts And Sciences
Public 9-12
Students: 358 Distance: 0.8mi
- Bed
- 4
- Bath
- 3.5
- Double Sinks, Marble, Multiple Shower Heads, Radiant Heat, Shower Stall(s), Tile
- Parking
- 2
- Covered, Detached, Garage Door Opener, Garage Facing Front
- SQ FT
- 3,735
- SQ FT Source
- Unavailable
- Lot SQ FT
- 3,998.0
- Lot Acres
- 0.0918 Acres
- Kitchen
- Island, Marble Counter
- Dining Room
- Dining/Living Combo
- Exterior Details
- Balcony, Uncovered Courtyard
- Living Room
- Deck Attached, View
- Flooring
- Carpet, Tile, Wood
- Foundation
- Concrete
- Heating
- Central
- Laundry
- Dryer Included, Laundry Closet, Washer Included
- Upper Level
- Bedroom(s), Full Bath(s)
- Main Level
- Dining Room, Family Room, Kitchen, Living Room, Partial Bath(s)
- Views
- Bay, Bridges, City, City Lights, Downtown, Golden Gate Bridge, Mountains, Ocean, Panoramic, San Francisco
- Possession
- Close Of Escrow
- Architectural Style
- Mid-Century
- Special Listing Conditions
- None
- Fee
- $0
MLS and other Information regarding properties for sale as shown in Theo have been obtained from various sources such as sellers, public records, agents and other third parties. This information may relate to the condition of the property, permitted or unpermitted uses, zoning, square footage, lot size/acreage or other matters affecting value or desirability. Unless otherwise indicated in writing, neither brokers, agents nor Theo have verified, or will verify, such information. If any such information is important to buyer in determining whether to buy, the price to pay or intended use of the property, buyer is urged to conduct their own investigation with qualified professionals, satisfy themselves with respect to that information, and to rely solely on the results of that investigation.
School data provided by GreatSchools. School service boundaries are intended to be used as reference only. To verify enrollment eligibility for a property, contact the school directly.
