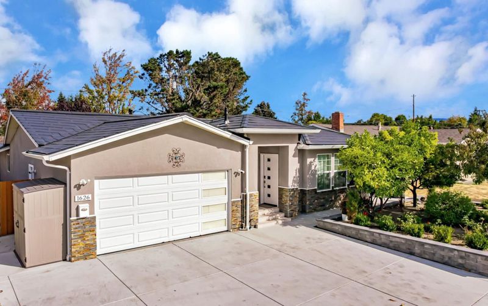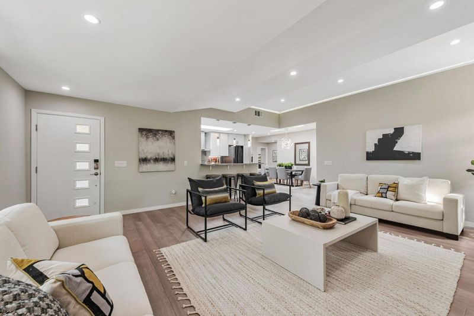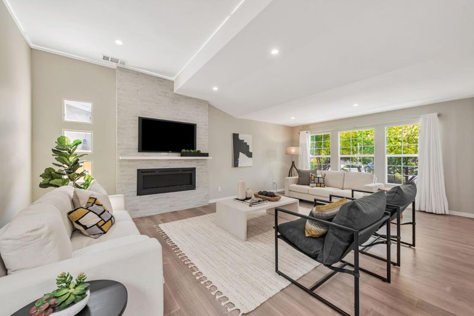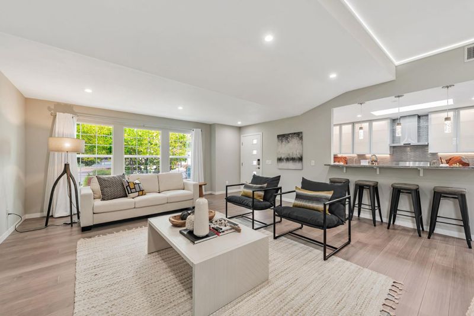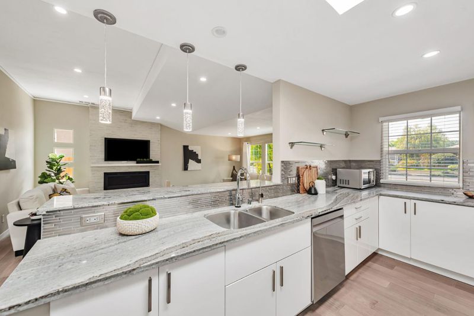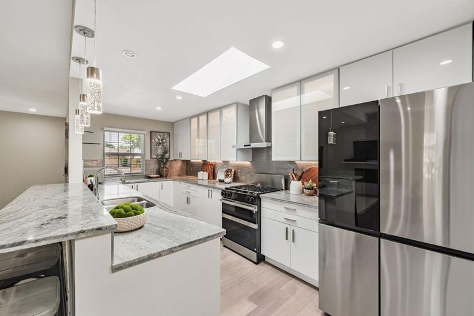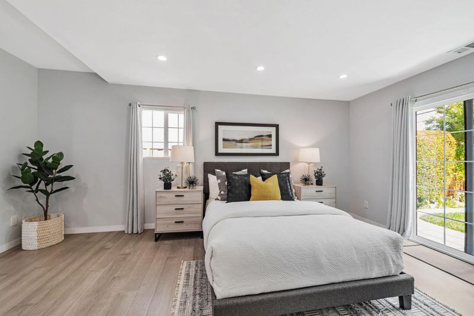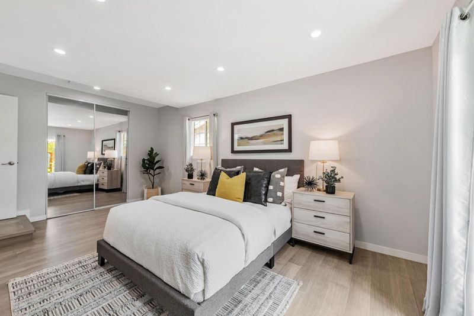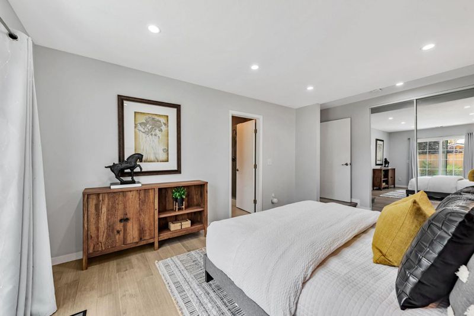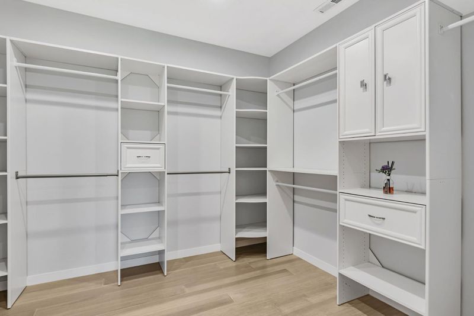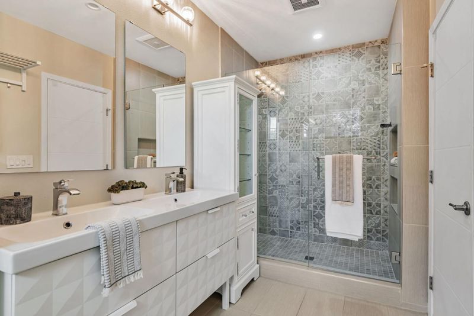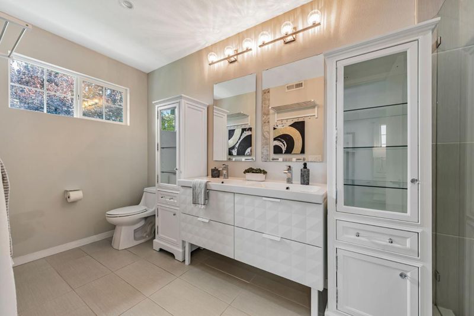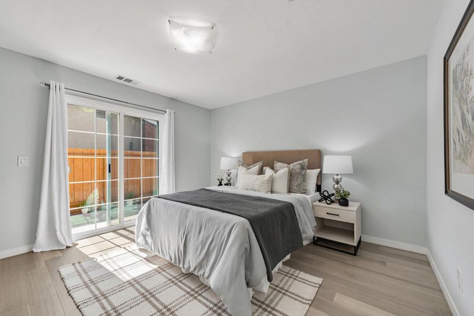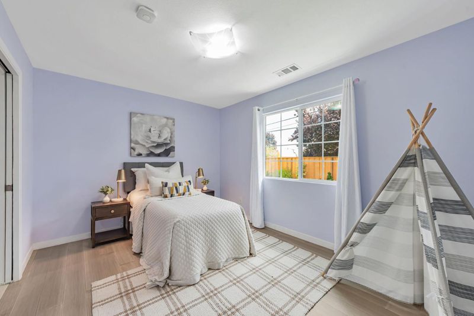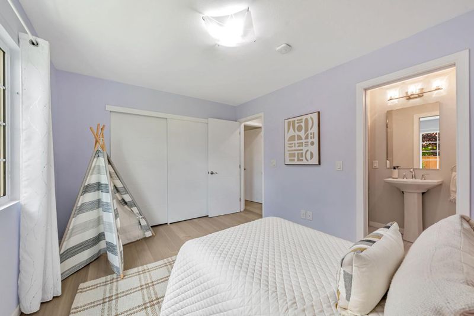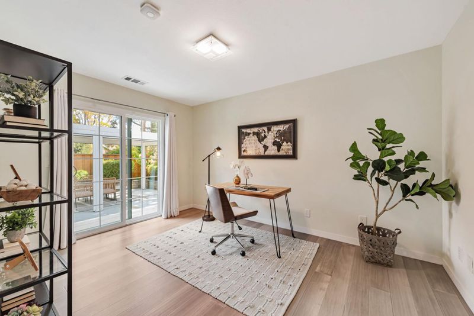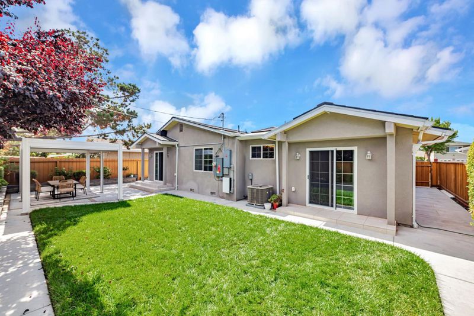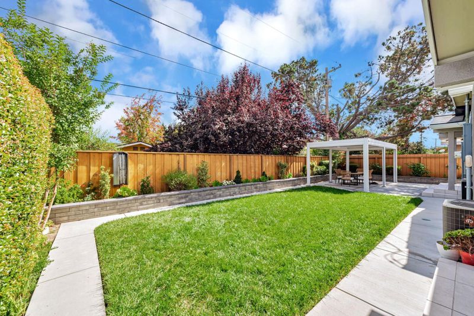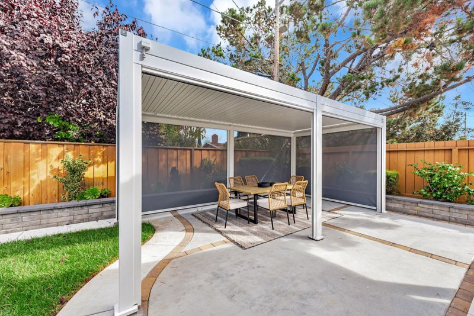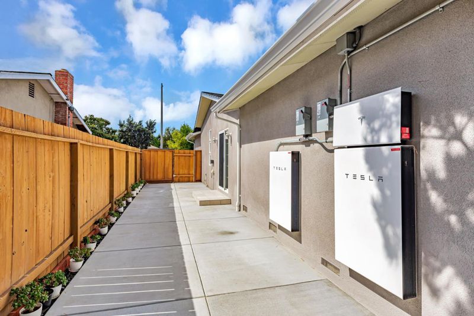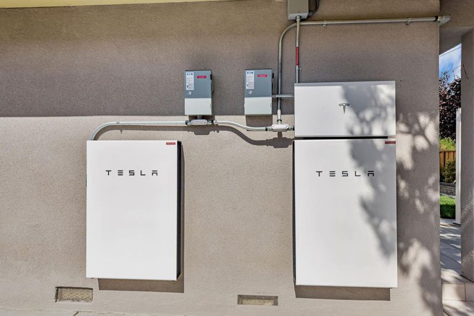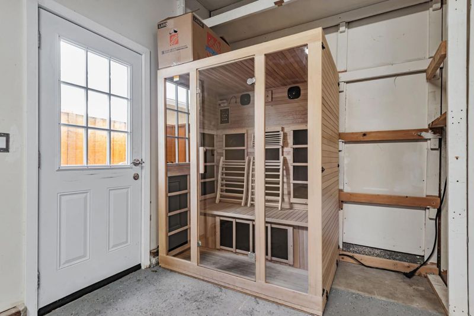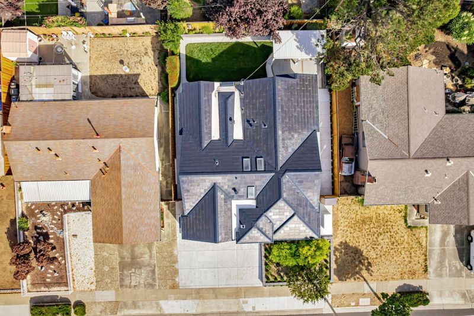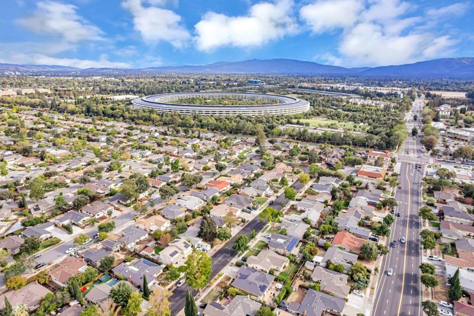
$2,698,000
1,923
SQ FT
$1,403
SQ/FT
1626 South Wolfe Road
@ Inverness Way - 19 - Sunnyvale, Sunnyvale
- 4 Bed
- 3 Bath
- 5 Park
- 1,923 sqft
- SUNNYVALE
-

-
Sun Oct 5, 12:00 pm - 3:00 pm
FABULOUSLY updated home nestled in the heart of Silicon Valley - perfect commute location and top-rated schools!
This beautiful turnkey 4BR/3BA single level home spans approx. 1,923 sq ft and offers the perfect balance of style, comfort and convenience - giving you peace of mind with no major projects needed! High ceilings, abundant windows and skylights fill the open room layout with natural light creating a bright, welcoming space. The home was transpired, and additional living space was created in 2019. The complete renovation introduced new: flooring/windows throughout, a stylish kitchen with stainless mosaic tile and granite counters, spa-inspired bathrooms and HVAC system. Recently, the home has again been elevated with a Tesla Solar Roof (owned!), power wall and vehicle charging station, main panel upgrade, Samsung kitchen appliances, Indow window inserts, whole-house water softener, 3 phase water purifier, hardscaping creating usable/low maintenance space and a dry sauna to pamper yourself - making this home as luxurious as it is functional. Two ensuite bedrooms provide privacy for you and your guests. Nestled in one of the most central commute locations of Silicon Valley, you are a few-minute walk to Apple, minutes to Nvidia and access to Silicon Valley's tech corridor. Located near highly rated schools, restaurants and shopping, you are going to love calling this home!
- Days on Market
- 3 days
- Current Status
- Active
- Original Price
- $2,698,000
- List Price
- $2,698,000
- On Market Date
- Oct 2, 2025
- Property Type
- Single Family Home
- Area
- 19 - Sunnyvale
- Zip Code
- 94087
- MLS ID
- ML82023566
- APN
- 313-38-051
- Year Built
- 1957
- Stories in Building
- 1
- Possession
- COE
- Data Source
- MLSL
- Origin MLS System
- MLSListings, Inc.
Stratford School - Sunnyvale Raynor Middle School
Private 6-8
Students: 310 Distance: 0.5mi
Laurelwood Elementary School
Public K-5 Elementary
Students: 644 Distance: 0.7mi
Our Mother of Peace Montessori
Private K-4 Religious, Nonprofit
Students: NA Distance: 0.7mi
School of Choice
Private 6-12 Combined Elementary And Secondary, Religious, Coed
Students: NA Distance: 0.7mi
Silicon Valley Academy
Private PK-8 Elementary, Coed
Students: 144 Distance: 0.7mi
Silicon Valley Academy
Private K-12
Students: 121 Distance: 0.7mi
- Bed
- 4
- Bath
- 3
- Double Sinks, Primary - Stall Shower(s), Shower and Tub, Stall Shower - 2+, Tile, Updated Bath
- Parking
- 5
- Attached Garage
- SQ FT
- 1,923
- SQ FT Source
- Unavailable
- Lot SQ FT
- 6,039.0
- Lot Acres
- 0.138636 Acres
- Kitchen
- Countertop - Granite, Dishwasher, Garbage Disposal, Hood Over Range, Microwave, Oven Range - Gas, Refrigerator, Skylight
- Cooling
- Central AC
- Dining Room
- Breakfast Bar, Dining Area, Skylight
- Disclosures
- NHDS Report
- Family Room
- Kitchen / Family Room Combo
- Flooring
- Hardwood, Tile
- Foundation
- Crawl Space
- Fire Place
- Family Room
- Heating
- Central Forced Air, Fireplace, Solar
- Laundry
- In Garage, Washer / Dryer
- Possession
- COE
- Fee
- Unavailable
MLS and other Information regarding properties for sale as shown in Theo have been obtained from various sources such as sellers, public records, agents and other third parties. This information may relate to the condition of the property, permitted or unpermitted uses, zoning, square footage, lot size/acreage or other matters affecting value or desirability. Unless otherwise indicated in writing, neither brokers, agents nor Theo have verified, or will verify, such information. If any such information is important to buyer in determining whether to buy, the price to pay or intended use of the property, buyer is urged to conduct their own investigation with qualified professionals, satisfy themselves with respect to that information, and to rely solely on the results of that investigation.
School data provided by GreatSchools. School service boundaries are intended to be used as reference only. To verify enrollment eligibility for a property, contact the school directly.
