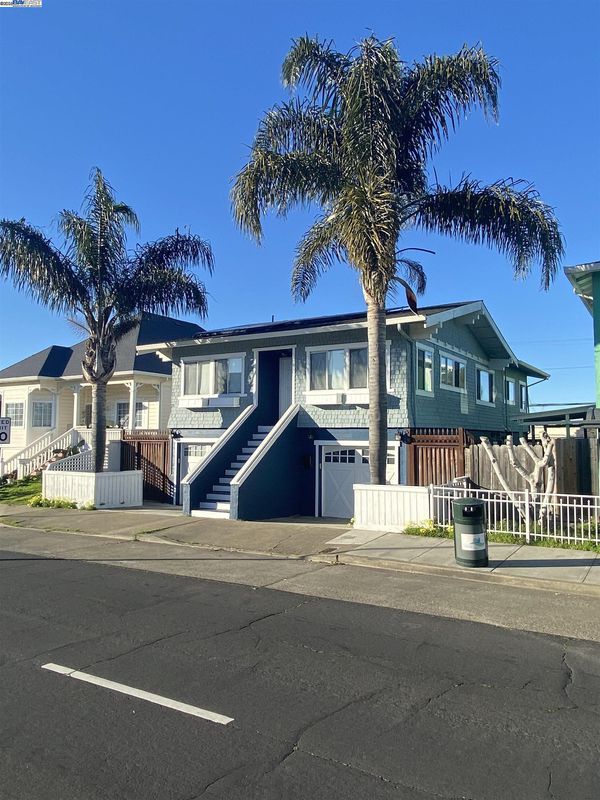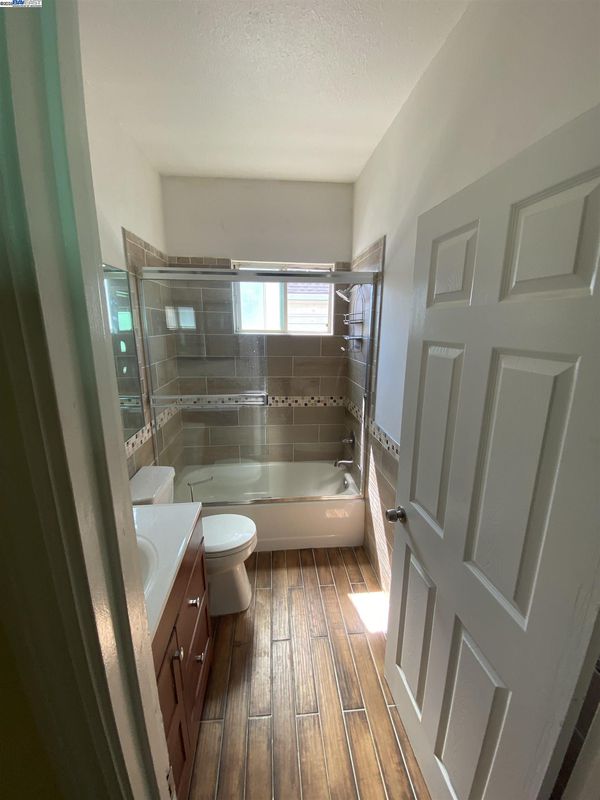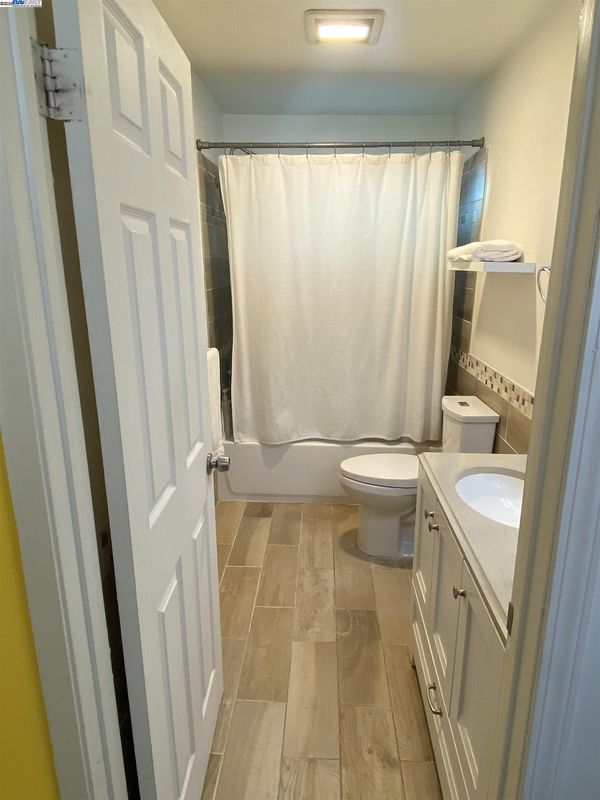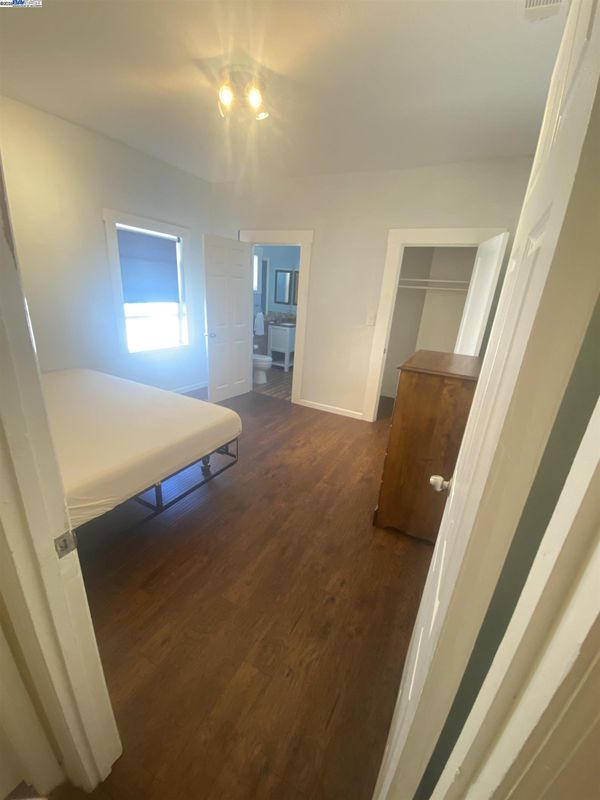
$550,000
2,196
SQ FT
$250
SQ/FT
1136 Georgia St
@ Amador Street - Old Town, Vallejo
- 6 Bed
- 3 Bath
- 2 Park
- 2,196 sqft
- Vallejo
-

Priced to sell. Great opportunity. Below market price. Seller motivated. A beautiful and spacious two story home in Vallejo. Upstairs includes 4 bedrooms, 2 full bathrooms, a large kitchen/dining room, living room and laundry facility. Large deck overlooking the backyard. In-Law unit downstairs with its own entrance includes 2 bedrooms, kitchen, a full bathroom and laundry facility. Building contains 2 garages in front of the property along with 2 designated on street parking spaces. Large back yard for gardening and plenty of extra parking space. Can comfortably fit 4 cars in a secured area with a large gate to access the property through the back alley. Walking distance to Vallejo Community Center, Wonderland Park, tennis courts, baseball field, stores, restaurants, churches, library, the Senior Center, schools and the Farmers Market downtown. Very close and easy access to freeway entrances, bus stops and the Vallejo Ferry Terminal. Great location in the Bay Area between Napa Valley, Sacramento, East Bay and San Francisco.
- Current Status
- Price change
- Original Price
- $575,000
- List Price
- $550,000
- On Market Date
- Oct 9, 2025
- Property Type
- Detached
- D/N/S
- Old Town
- Zip Code
- 94590
- MLS ID
- 41114272
- APN
- 0056215030
- Year Built
- 1911
- Stories in Building
- 2
- Possession
- Close Of Escrow
- Data Source
- MAXEBRDI
- Origin MLS System
- BAY EAST
Reignierd School
Private K-12 Combined Elementary And Secondary, Coed
Students: 15 Distance: 0.2mi
Lincoln Elementary School
Public K-5 Elementary
Students: 217 Distance: 0.6mi
Franklin Middle School
Public 6-8 Middle
Students: 570 Distance: 0.6mi
Caliber: Changemakers Academy
Charter K-8
Students: 708 Distance: 0.7mi
St Vincent Ferrer School
Private PK-8 Elementary, Religious, Coed
Students: 222 Distance: 0.8mi
Aspire 2 Achieve School
Private 7-12
Students: 12 Distance: 0.8mi
- Bed
- 6
- Bath
- 3
- Parking
- 2
- Attached, Carport - 2 Or More
- SQ FT
- 2,196
- SQ FT Source
- Owner
- Lot SQ FT
- 5,200.0
- Lot Acres
- 0.12 Acres
- Pool Info
- None
- Kitchen
- Dishwasher, Gas Range, Microwave, Dryer, Washer, Disposal, Gas Range/Cooktop
- Cooling
- Ceiling Fan(s), Central Air
- Disclosures
- None
- Entry Level
- Exterior Details
- Back Yard, Garden/Play, Side Yard, Entry Gate
- Flooring
- Laminate
- Foundation
- Fire Place
- None
- Heating
- Other
- Laundry
- In Garage, Washer/Dryer Stacked Incl
- Main Level
- 4 Bedrooms, 2 Baths, Laundry Facility, Main Entry
- Possession
- Close Of Escrow
- Architectural Style
- Victorian
- Construction Status
- Existing
- Additional Miscellaneous Features
- Back Yard, Garden/Play, Side Yard, Entry Gate
- Location
- Other
- Roof
- Composition
- Fee
- Unavailable
MLS and other Information regarding properties for sale as shown in Theo have been obtained from various sources such as sellers, public records, agents and other third parties. This information may relate to the condition of the property, permitted or unpermitted uses, zoning, square footage, lot size/acreage or other matters affecting value or desirability. Unless otherwise indicated in writing, neither brokers, agents nor Theo have verified, or will verify, such information. If any such information is important to buyer in determining whether to buy, the price to pay or intended use of the property, buyer is urged to conduct their own investigation with qualified professionals, satisfy themselves with respect to that information, and to rely solely on the results of that investigation.
School data provided by GreatSchools. School service boundaries are intended to be used as reference only. To verify enrollment eligibility for a property, contact the school directly.




















