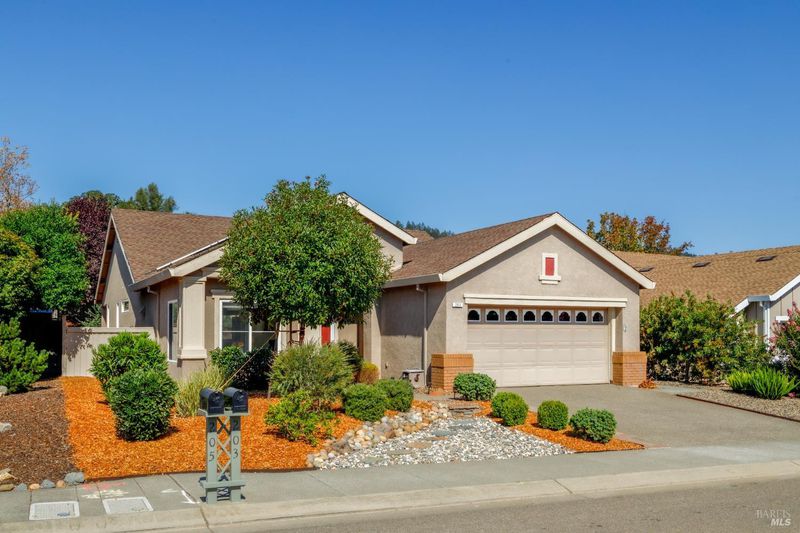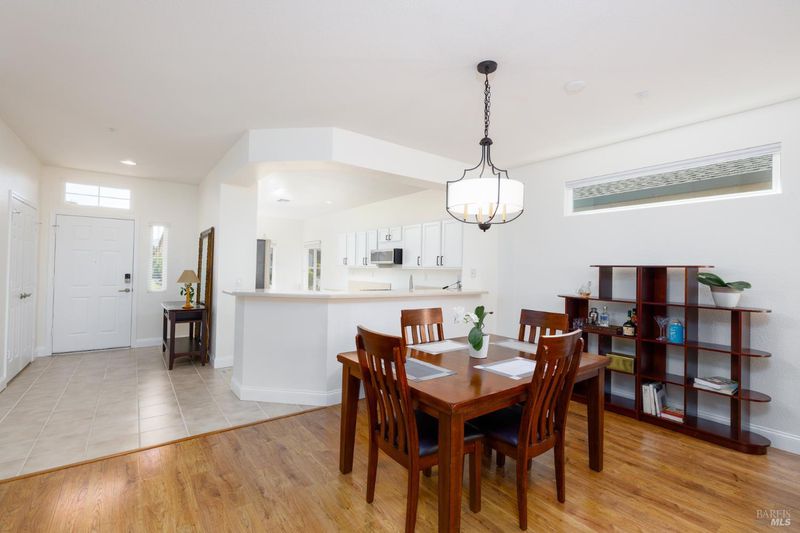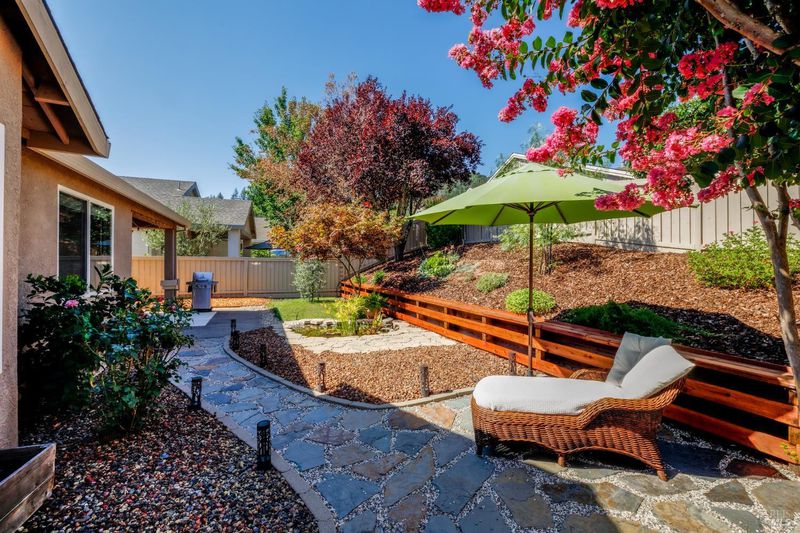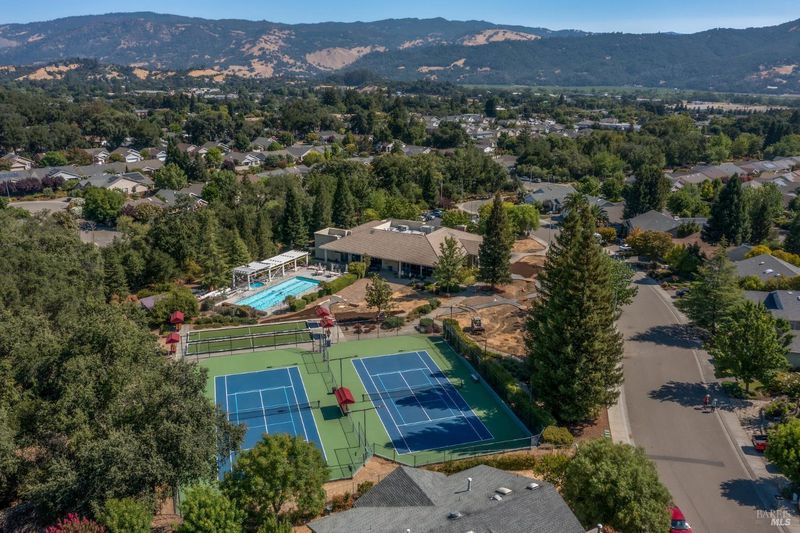
$675,000
1,672
SQ FT
$404
SQ/FT
203 Albertz Street
@ Clover Springs Dr - Cloverdale
- 2 Bed
- 2 Bath
- 4 Park
- 1,672 sqft
- Cloverdale
-

This Del Webb home blends comfort and style, offering tranquility, practicality, and relaxed outdoor living. The upgraded two-bedroom, two-bath design features an open floor plan with abundant light, a spacious dining/living area, and French doors to a versatile den. The updated kitchen includes newer appliances, enhanced cabinets, and a charming breakfast nook with built-in banquette storage. The en-suite primary bedroom has bay windows overlooking the garden, a walk-in closet, and an upgraded bath. The second bedroom is generous, with an adjacent guest bathroom. Additional features include a pantry/storage room, two-car garage with Level 2 EV charger, keyless entry, newer washer/dryer, and solar panels. Low-maintenance landscaping offers a covered patio with misting system, tranquil pond, fresh plantings, and recent brush removal for fire safety. Clover Springs residents have exclusive access to Fire Creek Lodge with resort-style amenities: fitness center, arts/crafts studio with kiln, pool, lighted tennis/pickleball courts, and scenic trails. Located just minutes from charming downtown Cloverdale, this home delivers an exceptional Sonoma County lifestyle.
- Days on Market
- 1 day
- Current Status
- Active
- Original Price
- $675,000
- List Price
- $675,000
- On Market Date
- Aug 15, 2025
- Property Type
- Single Family Residence
- Area
- Cloverdale
- Zip Code
- 95425
- MLS ID
- 325069858
- APN
- 115-270-042-000
- Year Built
- 2000
- Stories in Building
- Unavailable
- Possession
- Close Of Escrow
- Data Source
- BAREIS
- Origin MLS System
Cloverdale Seventh-Day Adventist
Private 1-8 Elementary, Religious, Coed
Students: 15 Distance: 0.5mi
Washington School
Public 5-8 Middle
Students: 437 Distance: 1.0mi
Johanna Echols-Hansen High (Continuation) School
Public 9-12 Continuation
Students: 15 Distance: 1.3mi
Eagle Creek
Public 9-10
Students: 3 Distance: 1.3mi
Cloverdale High School
Public 9-12 Secondary
Students: 377 Distance: 1.5mi
Jefferson Elementary School
Public K-4 Elementary
Students: 536 Distance: 1.6mi
- Bed
- 2
- Bath
- 2
- Fiberglass, Shower Stall(s), Walk-In Closet, Window
- Parking
- 4
- Attached, EV Charging, Garage Door Opener, Garage Facing Front, Interior Access, Side-by-Side
- SQ FT
- 1,672
- SQ FT Source
- Assessor Auto-Fill
- Lot SQ FT
- 5,676.0
- Lot Acres
- 0.1303 Acres
- Kitchen
- Breakfast Area, Synthetic Counter
- Cooling
- Central
- Dining Room
- Dining/Living Combo
- Living Room
- Great Room
- Flooring
- Laminate, Linoleum, Tile, Other
- Foundation
- Slab
- Fire Place
- Gas Log
- Heating
- Central, Fireplace(s)
- Laundry
- Cabinets, Dryer Included, In Garage, Washer Included
- Main Level
- Bedroom(s), Dining Room, Full Bath(s), Garage, Kitchen, Living Room, Primary Bedroom, Street Entrance
- Possession
- Close Of Escrow
- Architectural Style
- Contemporary
- * Fee
- $645
- Name
- Clover Springs Community Association
- Phone
- (707) 894-8770
- *Fee includes
- Management, Other, and See Remarks
MLS and other Information regarding properties for sale as shown in Theo have been obtained from various sources such as sellers, public records, agents and other third parties. This information may relate to the condition of the property, permitted or unpermitted uses, zoning, square footage, lot size/acreage or other matters affecting value or desirability. Unless otherwise indicated in writing, neither brokers, agents nor Theo have verified, or will verify, such information. If any such information is important to buyer in determining whether to buy, the price to pay or intended use of the property, buyer is urged to conduct their own investigation with qualified professionals, satisfy themselves with respect to that information, and to rely solely on the results of that investigation.
School data provided by GreatSchools. School service boundaries are intended to be used as reference only. To verify enrollment eligibility for a property, contact the school directly.






























