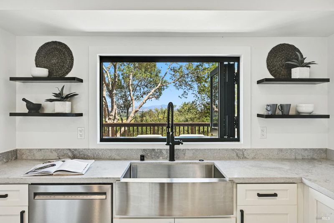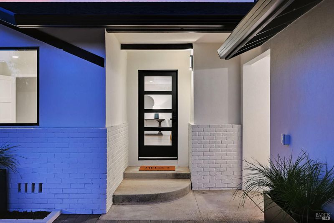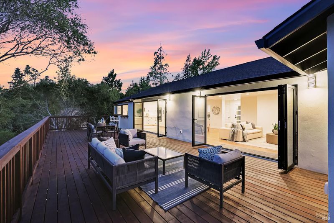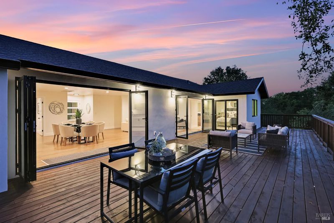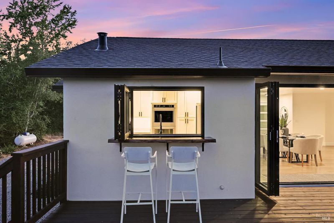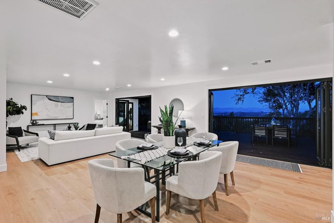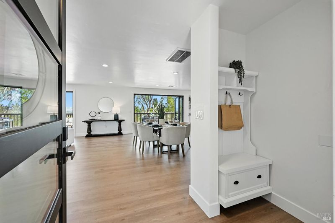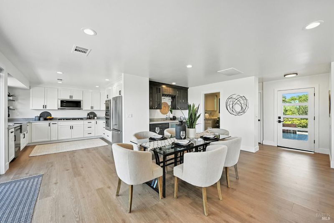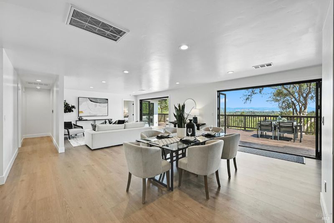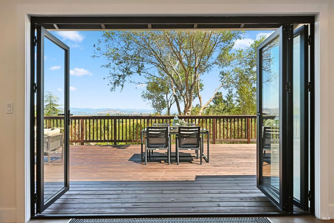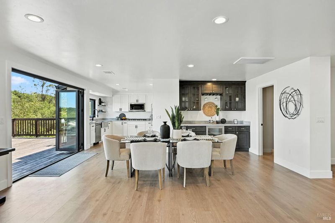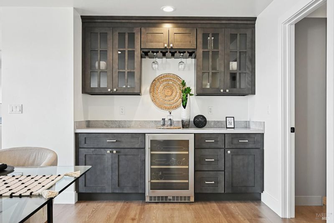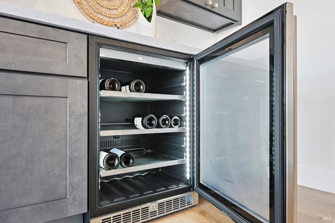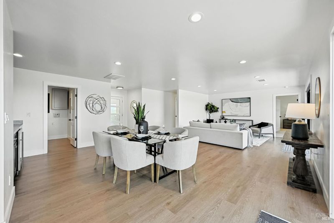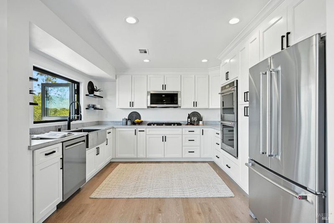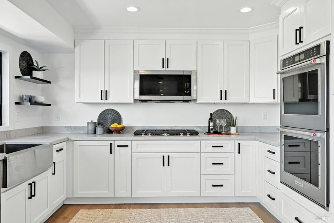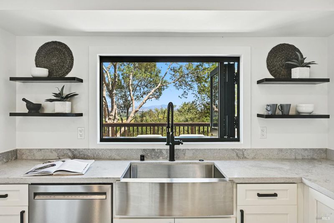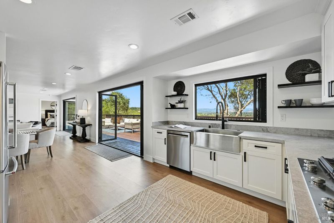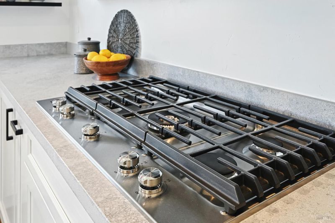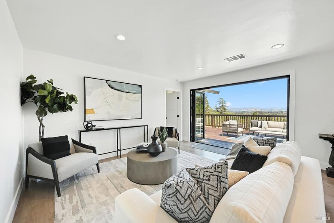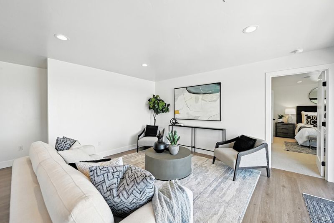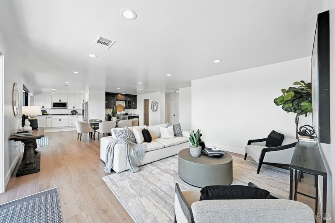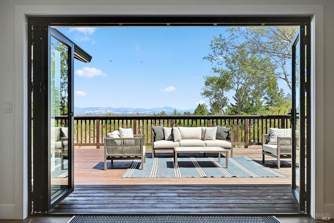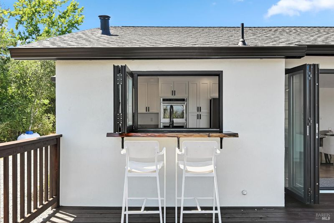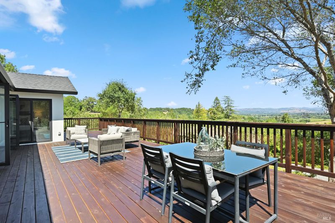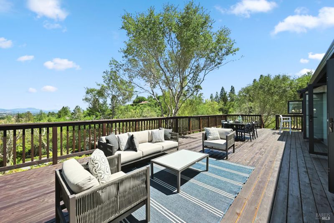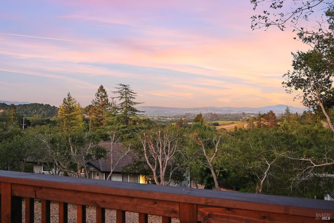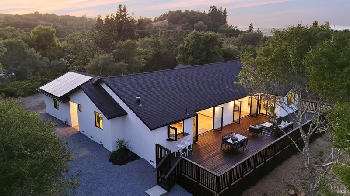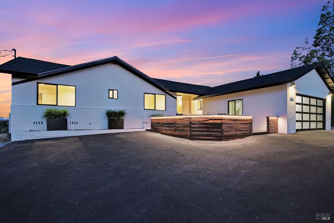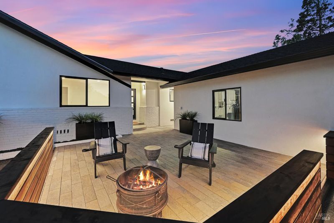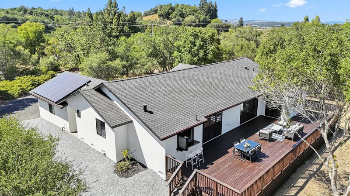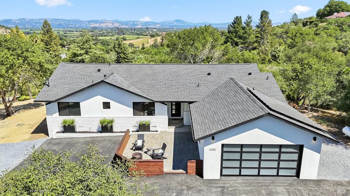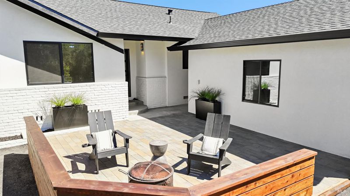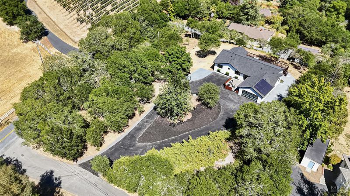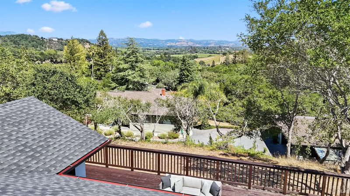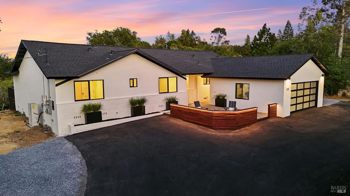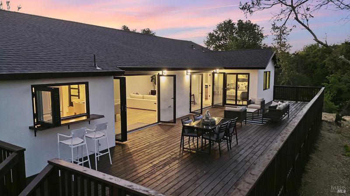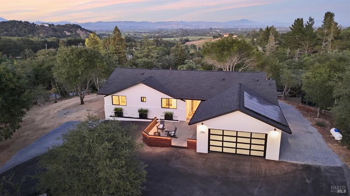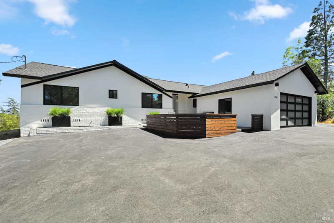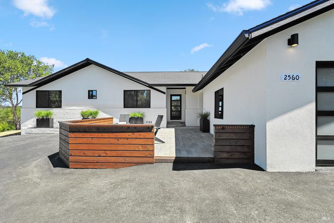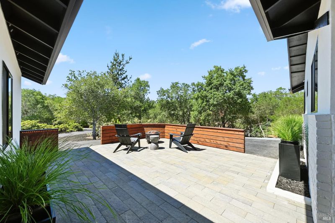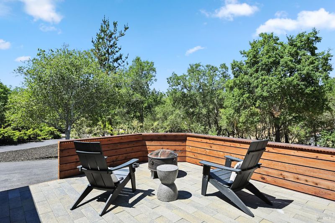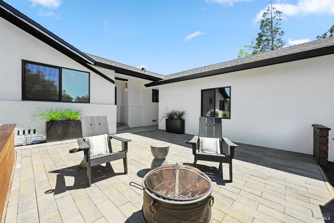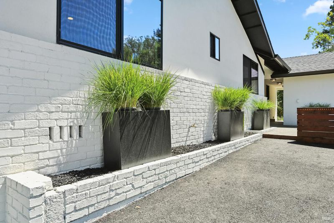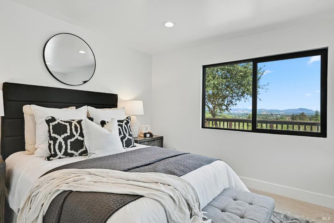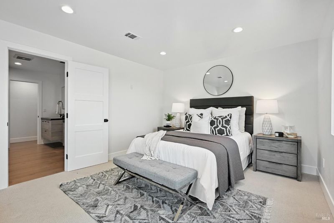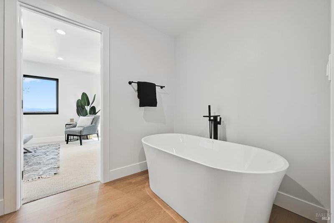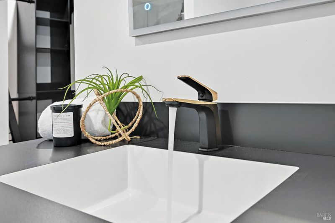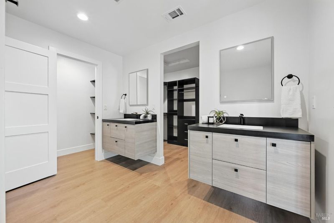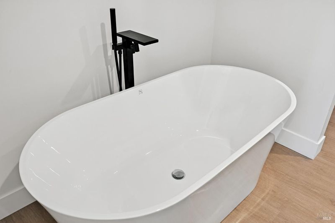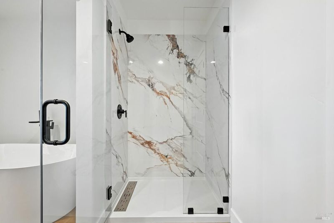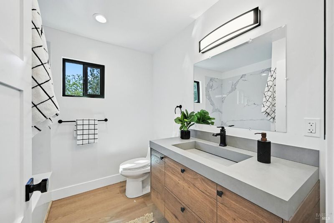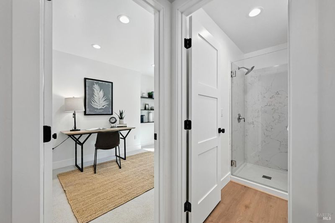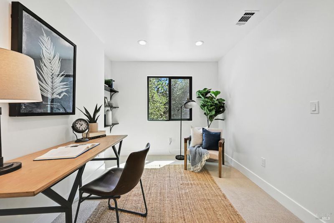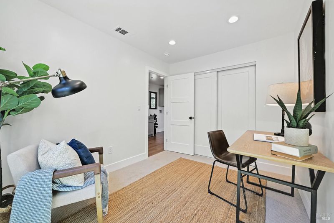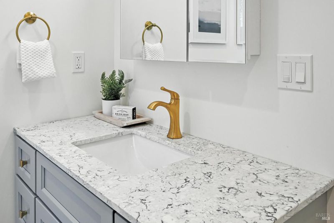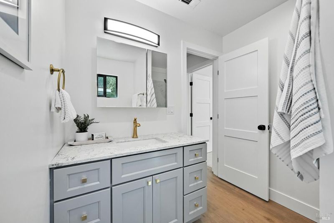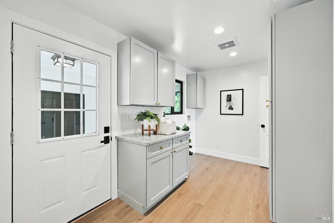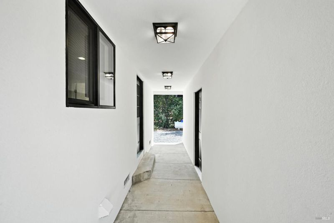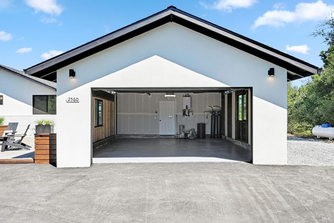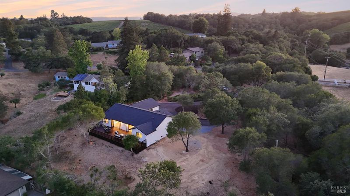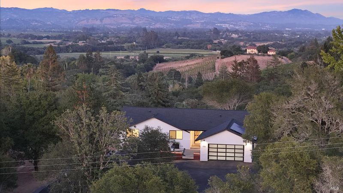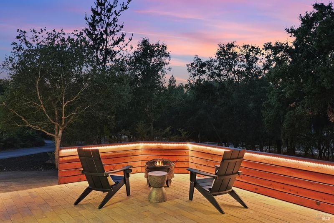
$1,450,000
1,887
SQ FT
$768
SQ/FT
2560 Lewis Drive
@ Vine Hill - Russian River, Sebastopol
- 4 Bed
- 3 Bath
- 10 Park
- 1,887 sqft
- Sebastopol
-

-
Sun Aug 17, 12:00 pm - 2:00 pm
Discover this timeless modern classic in Sebastopol’s coveted Vine Hill Vistas. Featuring walls of glass with dual 10-ft accordion doors, sweeping views of vineyards, city lights, and Mount St. Helena, plus designer finishes, paid solar, EV charger, and ADU potential. Move-in ready—effortless elegance meets wine country living.
In Sebastopol's coveted Vine Hill Vistas famed for its warm "banana-belt" microclimate this timeless modern classic blends luxury, comfort, and craftsmanship. Walls of glass with dual 10-ft accordion doors open to a redwood deck with picturesque views of rolling vineyards, twinkling city lights, and Mount St. Helena like nature's own painting. Designer kitchen with passthrough breakfast bar, spa-inspired baths, walk-in closets, and spacious new laundry room. Renovations include energy-efficient appliances, multi-zone HVAC, updated plumbing, fully paid solar, and a new roof. Stone paver patio in the front yard; new paved circular driveway leads to an epoxy-finished garage with EV charger and RV/boat parking. Structurally reinforced for lasting stability. County-approved 6-bedroom septic makes it ADU-ready, with upgraded 4th bedroom/separate entry ideal for a Jr. ADU or guest suite. Minutes to Sebastopol, wineries, and eateries; approx. 9 mi to Santa Rosa, 20 mi to the Ocean, and 60 Miles SF. Own Your Dreams!
- Days on Market
- 0 days
- Current Status
- Active
- Original Price
- $1,450,000
- List Price
- $1,450,000
- On Market Date
- Aug 15, 2025
- Property Type
- Single Family Residence
- Area
- Russian River
- Zip Code
- 95472
- MLS ID
- 325073851
- APN
- 078-140-055-000
- Year Built
- 1966
- Stories in Building
- Unavailable
- Possession
- Close Of Escrow
- Data Source
- BAREIS
- Origin MLS System
Forestville Elementary School
Public K-1 Elementary
Students: 57 Distance: 1.7mi
Forestville Academy
Charter 2-6 Elementary
Students: 179 Distance: 1.7mi
West County Charter Middle
Charter 7-8
Students: 86 Distance: 1.7mi
El Molino High School
Public 9-12 Secondary
Students: 569 Distance: 1.8mi
American Christian Academy
Private 1-12 Combined Elementary And Secondary, Religious, Nonprofit
Students: 100 Distance: 1.9mi
Olivet Elementary Charter School
Charter K-6 Elementary
Students: 319 Distance: 2.9mi
- Bed
- 4
- Bath
- 3
- Double Sinks, Low-Flow Shower(s), Low-Flow Toilet(s), Shower Stall(s), Soaking Tub, Walk-In Closet
- Parking
- 10
- Attached, Boat Storage, Detached, EV Charging, Garage Door Opener, Garage Facing Front, RV Possible
- SQ FT
- 1,887
- SQ FT Source
- Assessor Auto-Fill
- Lot SQ FT
- 43,996.0
- Lot Acres
- 1.01 Acres
- Kitchen
- Granite Counter
- Cooling
- MultiUnits, MultiZone
- Dining Room
- Dining/Living Combo
- Living Room
- Deck Attached, View
- Flooring
- Carpet, Laminate
- Foundation
- Concrete Perimeter
- Heating
- MultiUnits, MultiZone
- Laundry
- Cabinets, Electric, Hookups Only, Inside Area
- Main Level
- Bedroom(s), Dining Room, Full Bath(s), Kitchen, Living Room, Primary Bedroom
- Views
- City Lights, Mountains, Vineyard
- Possession
- Close Of Escrow
- Architectural Style
- Ranch
- Fee
- $0
MLS and other Information regarding properties for sale as shown in Theo have been obtained from various sources such as sellers, public records, agents and other third parties. This information may relate to the condition of the property, permitted or unpermitted uses, zoning, square footage, lot size/acreage or other matters affecting value or desirability. Unless otherwise indicated in writing, neither brokers, agents nor Theo have verified, or will verify, such information. If any such information is important to buyer in determining whether to buy, the price to pay or intended use of the property, buyer is urged to conduct their own investigation with qualified professionals, satisfy themselves with respect to that information, and to rely solely on the results of that investigation.
School data provided by GreatSchools. School service boundaries are intended to be used as reference only. To verify enrollment eligibility for a property, contact the school directly.
