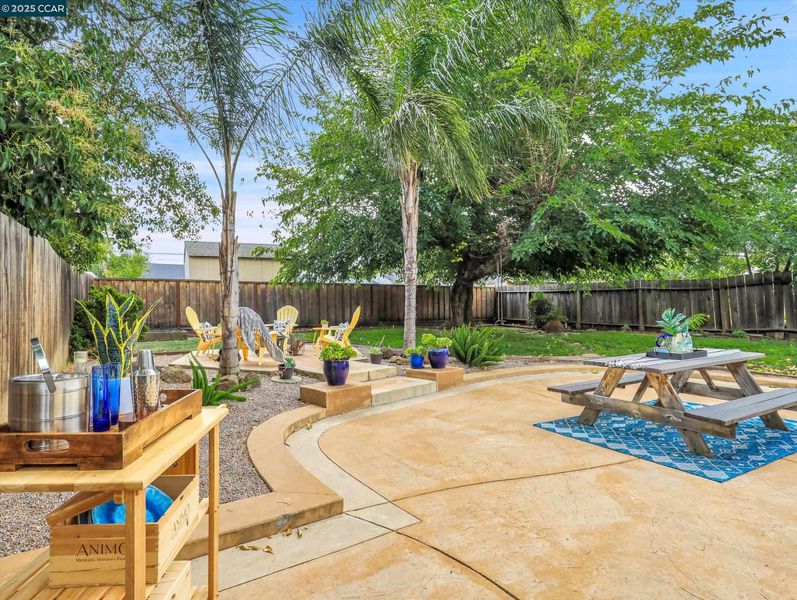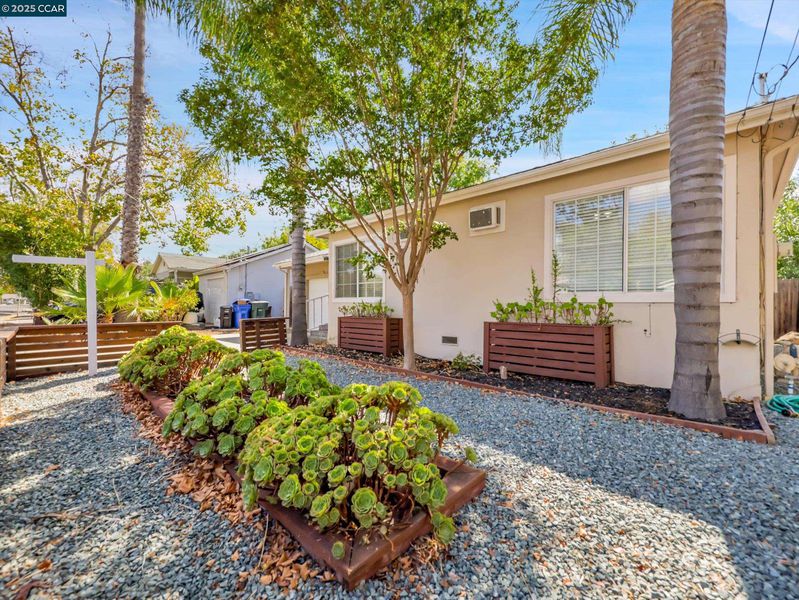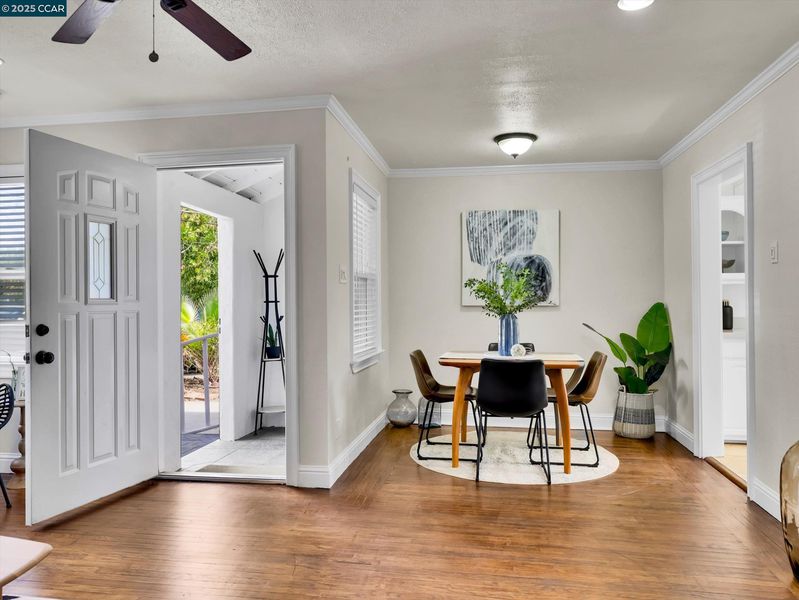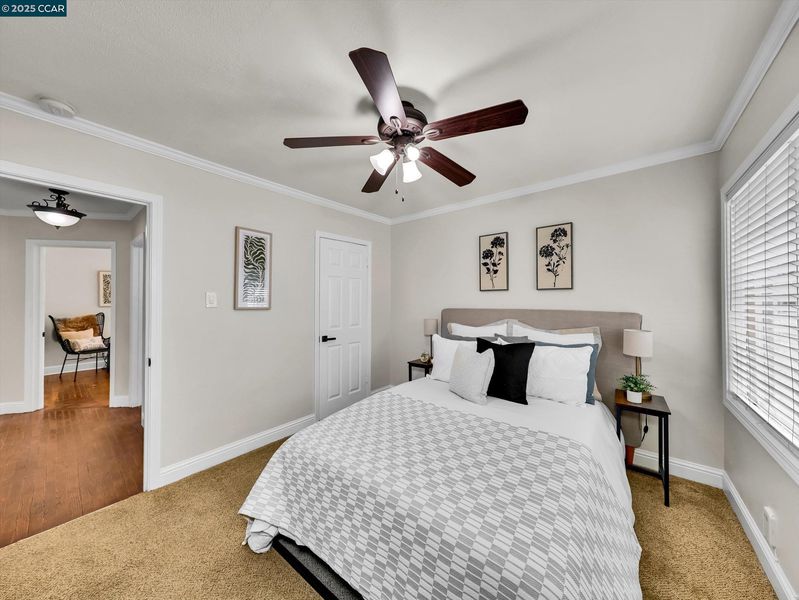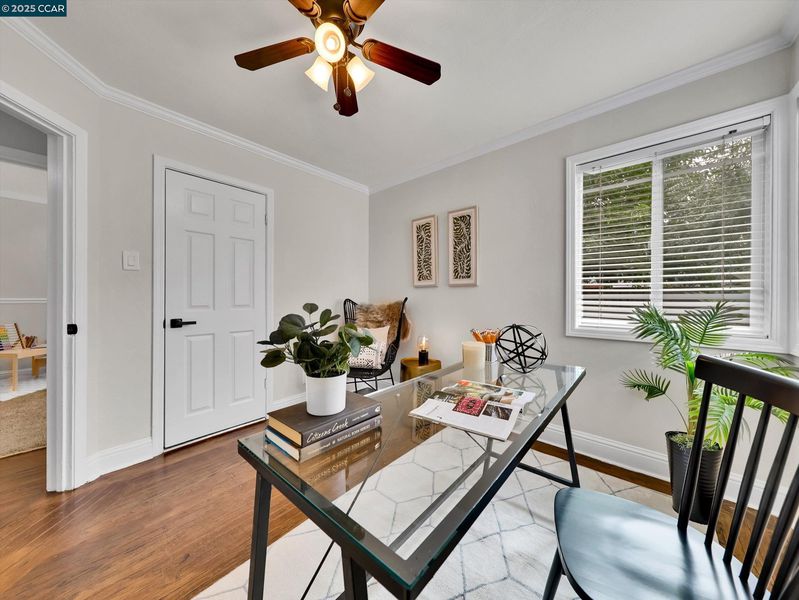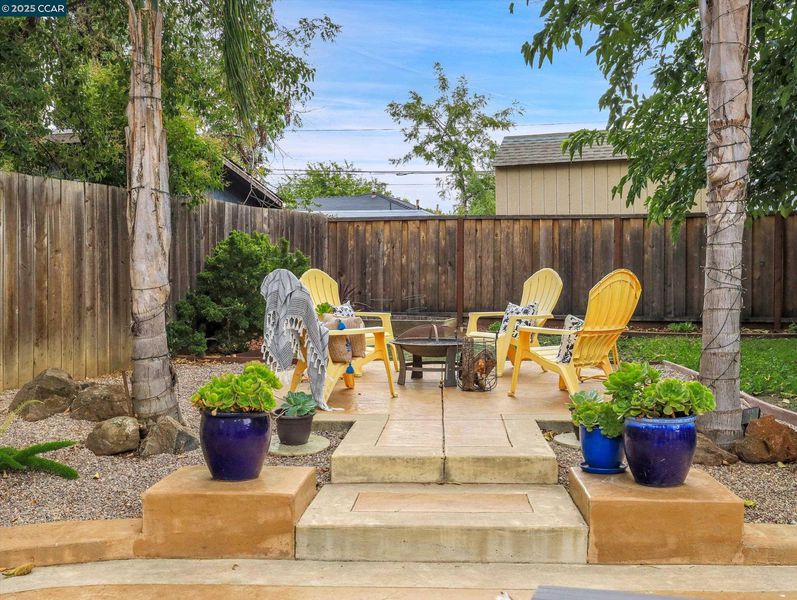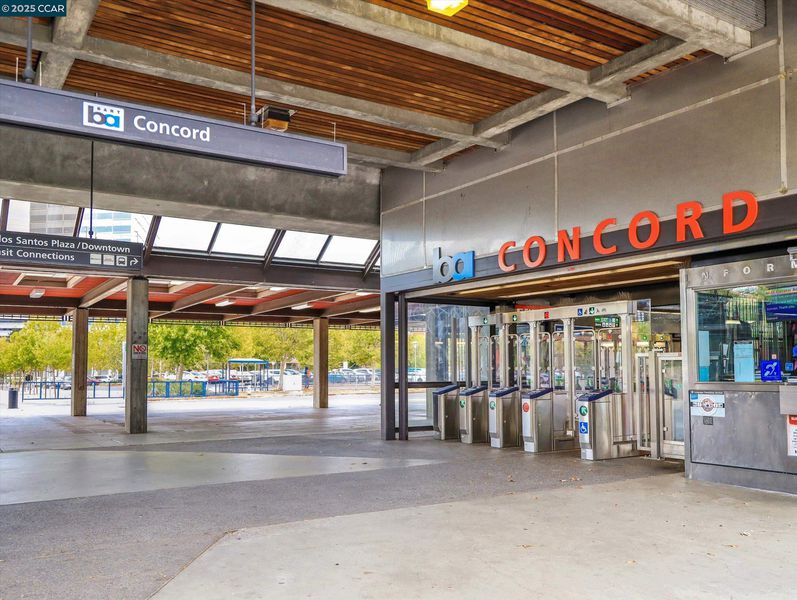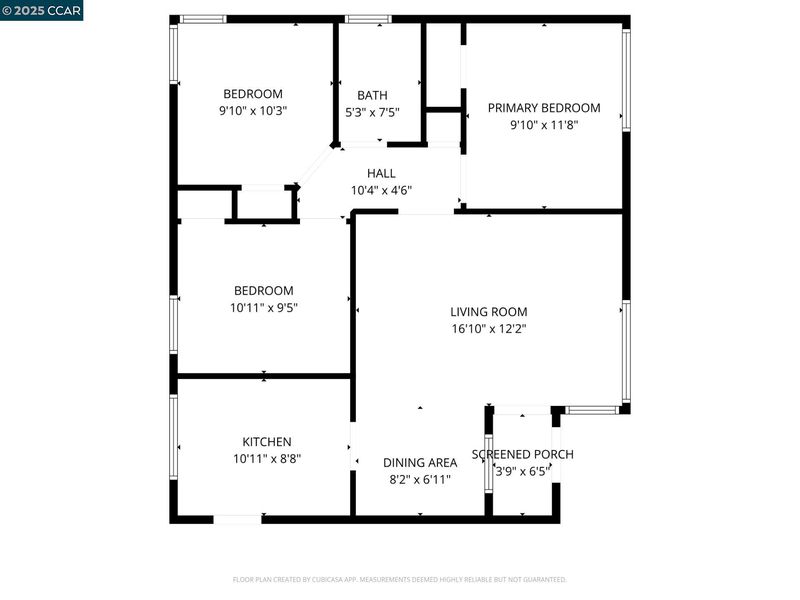
$639,900
849
SQ FT
$754
SQ/FT
2860 Laguna St
@ San Jose - Crawford Village, Concord
- 3 Bed
- 1 Bath
- 1 Park
- 849 sqft
- Concord
-

The cutest thing...in Concord! updated Mid-century, one-story house featuring 3 bedrooms, 1 bathroom, 1-car garage at Crawford Village subdivision, conveniently and centrally located from only 2 blocks away from Concord BART station, ideal for commuters. Enclosed entry porch with a "mudroom". New 30 year-roof system, original hardwood floors throughout, double pane windows. Updated kitchen with solid quartz counter tops. Upgraded bathroom. Tankless, energy-efficient water heater. Enjoy the installed fast fiber optic internet. Relax in the large, low-maintenance private and soothing backyard's serene setting, showcasing a custom-made stamped concrete patio. Superb location, within walking distance to Concord Downtown, business district, shopping, restaurants, parks, in close proximity to 242, 680 & Hwy 4 freeways, public transportation and an array of different community services. Virtual tour at https://my.matterport.com/show/?m=n11LShcbL5Z
- Current Status
- Active
- Original Price
- $639,900
- List Price
- $639,900
- On Market Date
- Oct 3, 2025
- Property Type
- Detached
- D/N/S
- Crawford Village
- Zip Code
- 94518
- MLS ID
- 41113672
- APN
- 1051910048
- Year Built
- 1947
- Stories in Building
- 1
- Possession
- Close Of Escrow
- Data Source
- MAXEBRDI
- Origin MLS System
- CONTRA COSTA
Loma Vista Adult Center
Public n/a
Students: NA Distance: 0.2mi
Diablo Valley
Private K-12 Combined Elementary And Secondary, Coed
Students: 43 Distance: 0.3mi
Concordia School, The
Private K-6 Montessori, Elementary, Coed
Students: 71 Distance: 0.3mi
The Cameron Academy
Private K-12 Religious, Coed
Students: NA Distance: 0.5mi
Crossroads High (Continuation) School
Public 9-12 Continuation
Students: 33 Distance: 0.6mi
Olympic Continuation High School
Public 9-12 Continuation
Students: 258 Distance: 0.7mi
- Bed
- 3
- Bath
- 1
- Parking
- 1
- Attached, Garage Door Opener
- SQ FT
- 849
- SQ FT Source
- Public Records
- Lot SQ FT
- 5,044.0
- Lot Acres
- 0.12 Acres
- Pool Info
- None
- Kitchen
- Dishwasher, Gas Range, Free-Standing Range, Refrigerator, Dryer, Washer, Tankless Water Heater, Counter - Solid Surface, Disposal, Gas Range/Cooktop, Range/Oven Free Standing, Updated Kitchen
- Cooling
- Ceiling Fan(s), Wall/Window Unit(s)
- Disclosures
- Nat Hazard Disclosure
- Entry Level
- Exterior Details
- Garden, Back Yard, Front Yard, Garden/Play, Low Maintenance, Private Entrance
- Flooring
- Hardwood Flrs Throughout, Tile
- Foundation
- Fire Place
- None
- Heating
- Wall Furnace
- Laundry
- In Garage, Washer/Dryer Stacked Incl
- Main Level
- 3 Bedrooms, 1 Bath, Main Entry
- Possession
- Close Of Escrow
- Basement
- Crawl Space
- Architectural Style
- Cottage
- Construction Status
- Existing
- Additional Miscellaneous Features
- Garden, Back Yard, Front Yard, Garden/Play, Low Maintenance, Private Entrance
- Location
- Level, Rectangular Lot, Back Yard, Front Yard, Paved
- Roof
- Composition Shingles
- Water and Sewer
- Water District
- Fee
- Unavailable
MLS and other Information regarding properties for sale as shown in Theo have been obtained from various sources such as sellers, public records, agents and other third parties. This information may relate to the condition of the property, permitted or unpermitted uses, zoning, square footage, lot size/acreage or other matters affecting value or desirability. Unless otherwise indicated in writing, neither brokers, agents nor Theo have verified, or will verify, such information. If any such information is important to buyer in determining whether to buy, the price to pay or intended use of the property, buyer is urged to conduct their own investigation with qualified professionals, satisfy themselves with respect to that information, and to rely solely on the results of that investigation.
School data provided by GreatSchools. School service boundaries are intended to be used as reference only. To verify enrollment eligibility for a property, contact the school directly.
