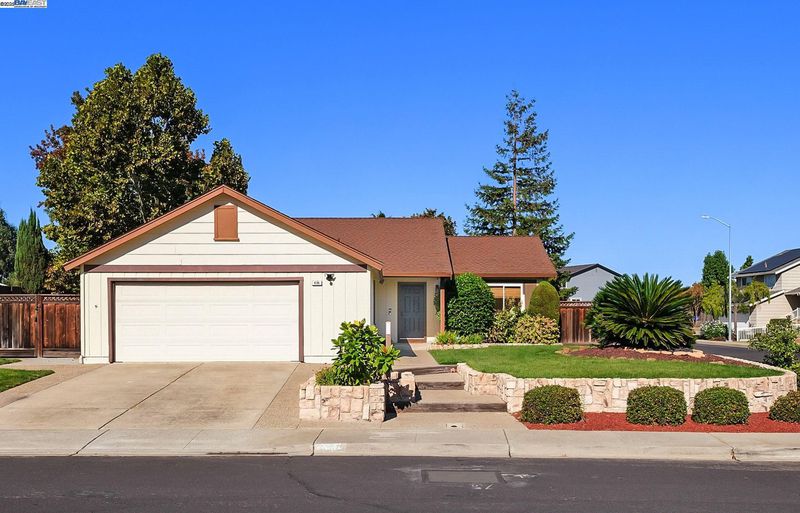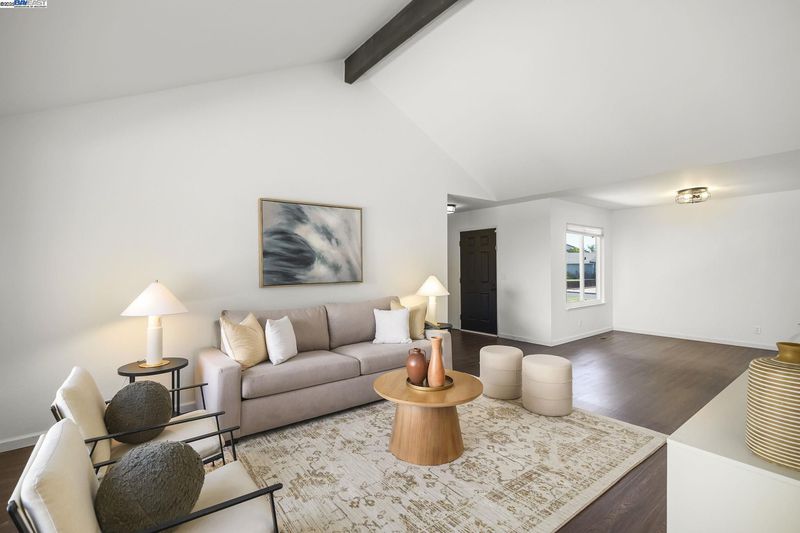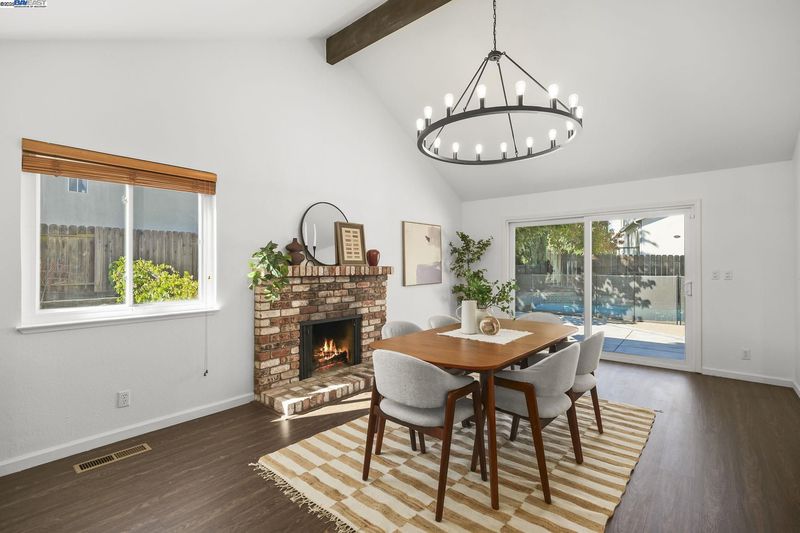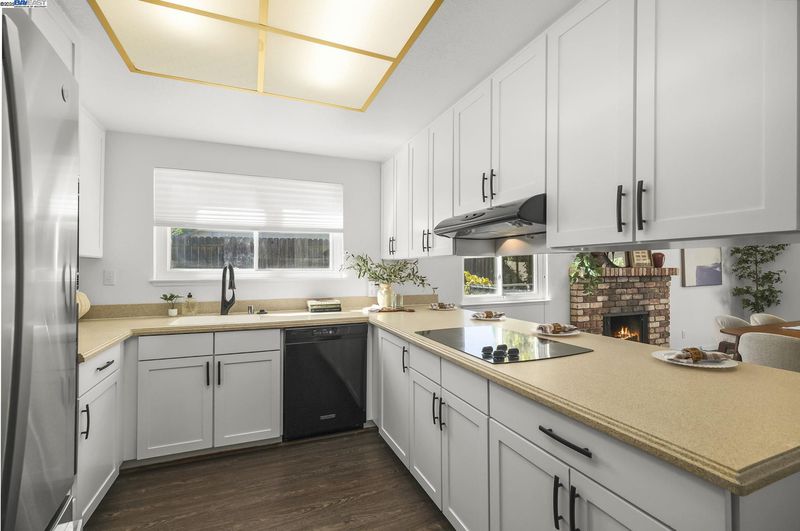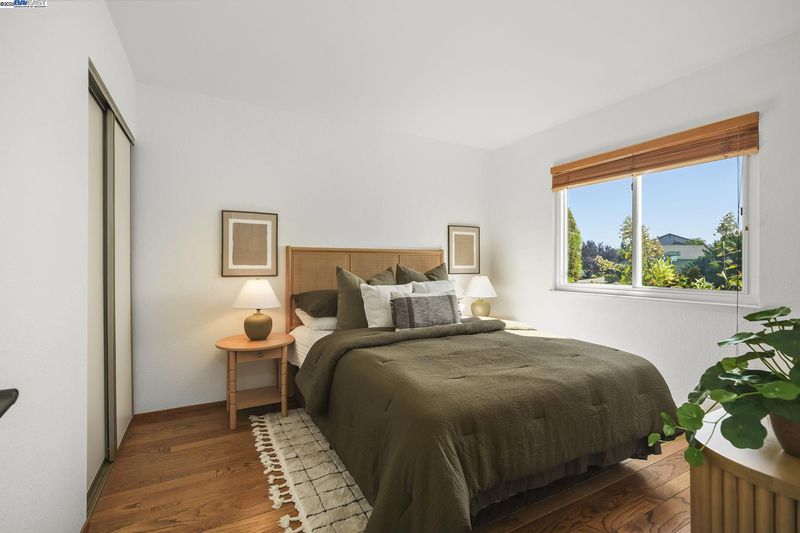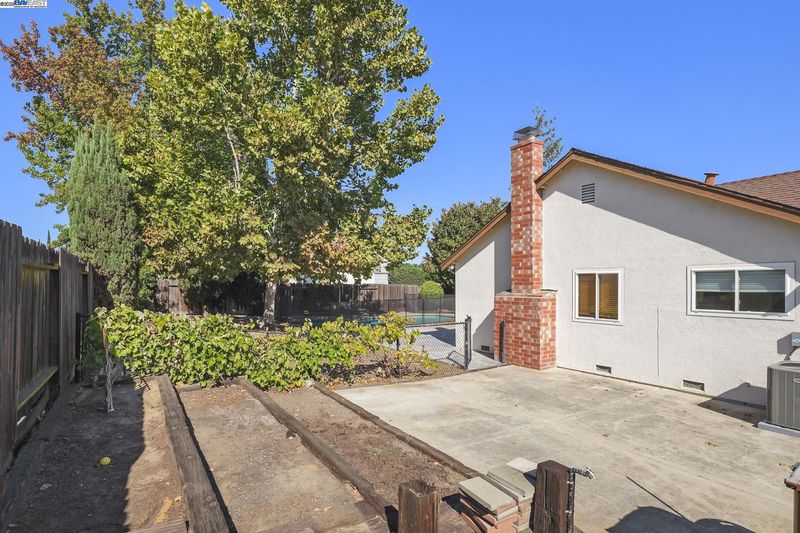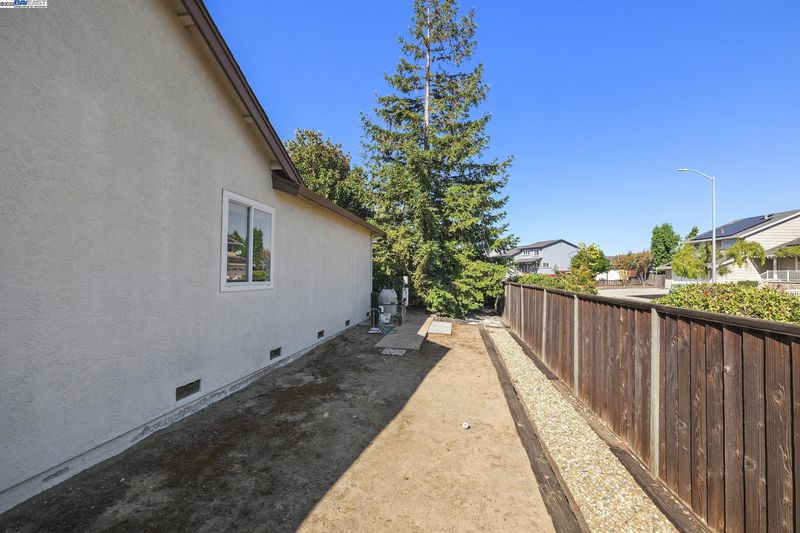
$705,000
1,607
SQ FT
$439
SQ/FT
436 Clearwood Dr
@ Rose Ave - Not Listed, Oakley
- 3 Bed
- 2 Bath
- 2 Park
- 1,607 sqft
- Oakley
-

Welcome to 436 Clearwood Dr! On a spacious corner lot in one of Oakley’s most desirable neighborhoods, this 3-bedroom, 2-bath home features vaulted ceilings, exposed beams, and an open-concept layout filled with natural light. The bright kitchen offers inviting breakfast bar seating that opens to the dining and living areas. A cozy brick fireplace creates the perfect focal point for gatherings. The main bedroom offers a large walk-in closet, ensuite bath, and backyard access. Step outside to your private backyard oasis complete with a sparkling pool, mature trees for shade, and multiple patios for outdoor entertaining - plenty of memories to be made in this yard! Additional highlights include fresh interior paint, updated lighting, a 2-car garage, and room for potential RV or boat parking. Conveniently located near parks, schools, the nearly complete Safeway shopping center, and commuter access—this Oakley gem is move-in ready!
- Current Status
- Active
- Original Price
- $705,000
- List Price
- $705,000
- On Market Date
- Oct 9, 2025
- Property Type
- Detached
- D/N/S
- Not Listed
- Zip Code
- 94561
- MLS ID
- 41114282
- APN
- 0353920184
- Year Built
- 1983
- Stories in Building
- 1
- Possession
- Close Of Escrow
- Data Source
- MAXEBRDI
- Origin MLS System
- BAY EAST
O'hara Park Middle School
Public 6-8 Middle
Students: 813 Distance: 0.6mi
Gehringer Elementary School
Public K-5 Elementary
Students: 786 Distance: 0.7mi
Faith Christian Learning Center
Private K-12 Religious, Nonprofit
Students: 6 Distance: 0.7mi
Laurel Elementary School
Public K-5 Elementary
Students: 488 Distance: 0.8mi
Iron House Elementary School
Public K-5 Elementary
Students: 809 Distance: 0.9mi
Delta Vista Middle School
Public 6-8 Middle
Students: 904 Distance: 0.9mi
- Bed
- 3
- Bath
- 2
- Parking
- 2
- Attached, Int Access From Garage, RV/Boat Parking, Side Yard Access, Boat, Garage Faces Front, Garage Door Opener, RV Access/Parking, RV Possible
- SQ FT
- 1,607
- SQ FT Source
- Assessor Auto-Fill
- Lot SQ FT
- 11,270.0
- Lot Acres
- 0.26 Acres
- Pool Info
- In Ground, Other, Outdoor Pool
- Kitchen
- Dishwasher, Microwave, Gas Water Heater, Breakfast Bar, Disposal
- Cooling
- Central Air
- Disclosures
- Nat Hazard Disclosure, Other - Call/See Agent
- Entry Level
- Exterior Details
- Garden, Back Yard, Front Yard, Garden/Play, Side Yard
- Flooring
- Vinyl, Carpet, Other
- Foundation
- Fire Place
- Brick
- Heating
- Forced Air
- Laundry
- Laundry Room
- Main Level
- 3 Bedrooms, 2 Baths, Primary Bedrm Suite - 1, Main Entry
- Possession
- Close Of Escrow
- Architectural Style
- Ranch
- Construction Status
- Existing
- Additional Miscellaneous Features
- Garden, Back Yard, Front Yard, Garden/Play, Side Yard
- Location
- Corner Lot, Back Yard, Front Yard
- Roof
- Composition Shingles
- Water and Sewer
- Public
- Fee
- Unavailable
MLS and other Information regarding properties for sale as shown in Theo have been obtained from various sources such as sellers, public records, agents and other third parties. This information may relate to the condition of the property, permitted or unpermitted uses, zoning, square footage, lot size/acreage or other matters affecting value or desirability. Unless otherwise indicated in writing, neither brokers, agents nor Theo have verified, or will verify, such information. If any such information is important to buyer in determining whether to buy, the price to pay or intended use of the property, buyer is urged to conduct their own investigation with qualified professionals, satisfy themselves with respect to that information, and to rely solely on the results of that investigation.
School data provided by GreatSchools. School service boundaries are intended to be used as reference only. To verify enrollment eligibility for a property, contact the school directly.
