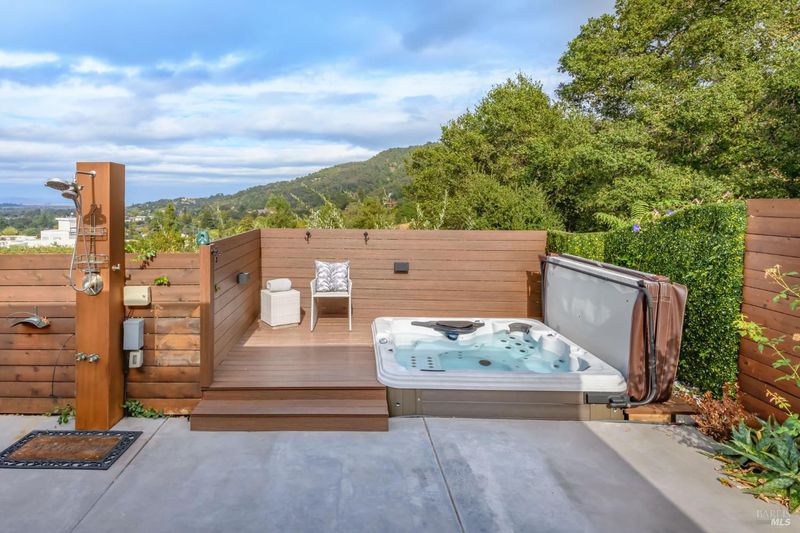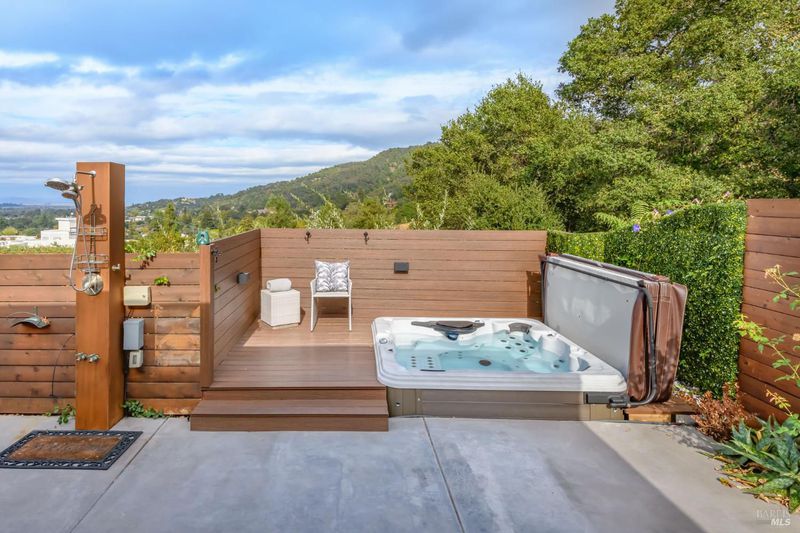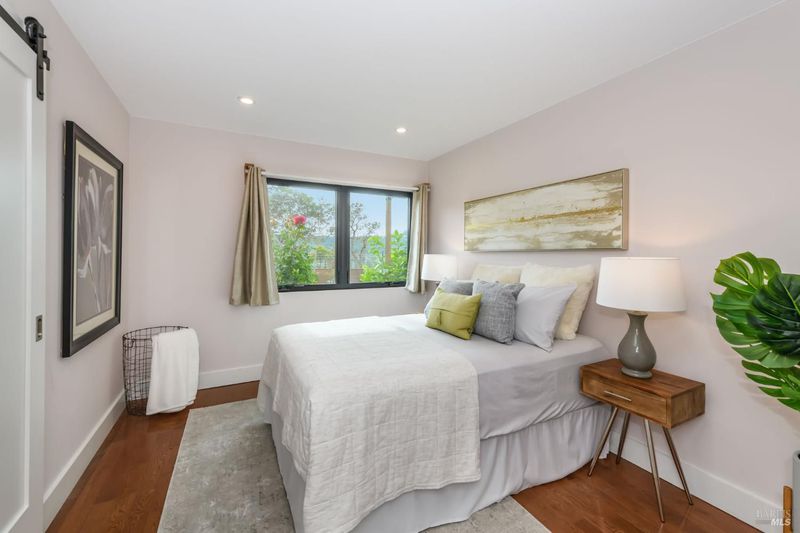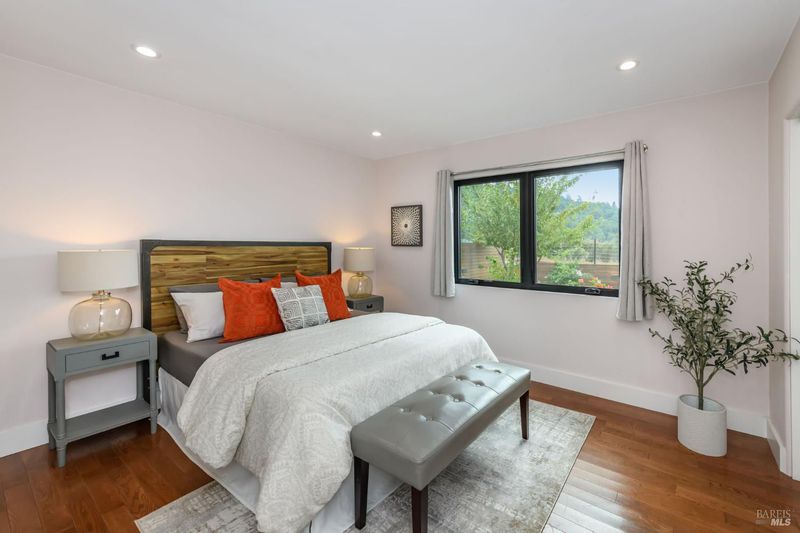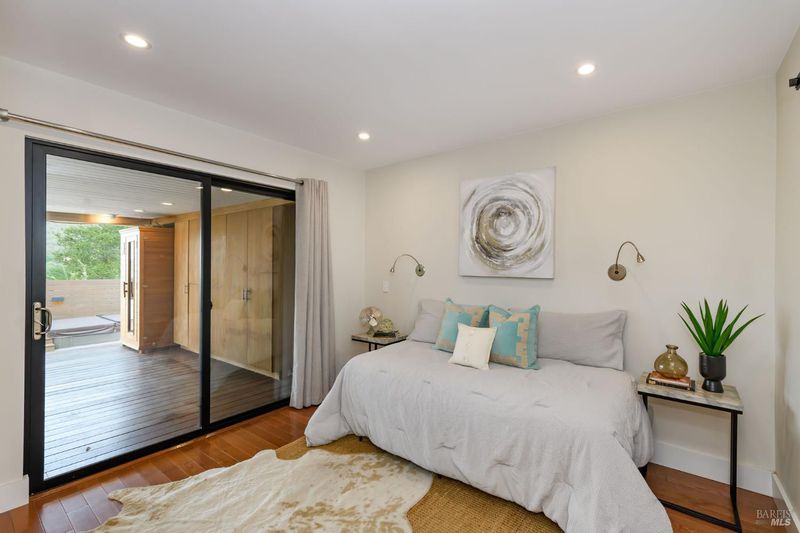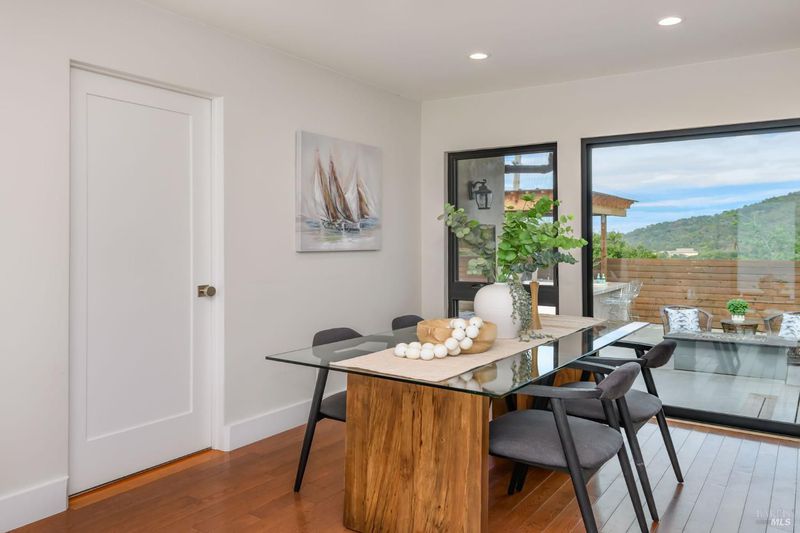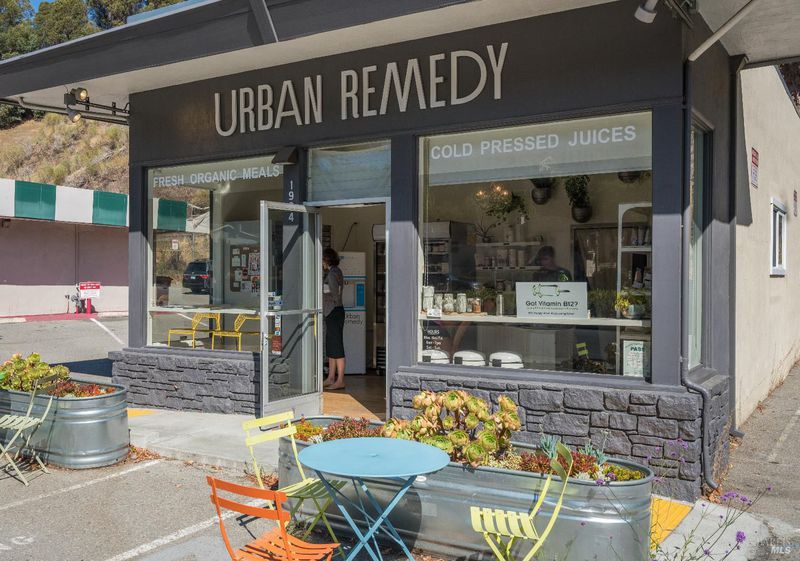
$1,089,000
1,390
SQ FT
$783
SQ/FT
19 Tarrant Ct
@ San Pablo Ave - A2300 - San Rafael, San Rafael
- 3 Bed
- 2 Bath
- 4 Park
- 1,390 sqft
- San Rafael
-

-
Sat Oct 18, 2:00 pm - 4:00 pm
-
Sun Oct 19, 1:00 pm - 3:00 pm
Your Private Sanctuary with Breathtaking Views. Welcome to your private retreat in one of San Rafael's most desirable upcoming neighborhoods. This beautifully maintained 3-bedroom, 2-bathroom home sits on a quiet cul-de-sac, offering the perfect blend of comfort, style, and serenity. Welcome to a bright, open-concept layout designed for effortless living and entertaining. The spacious gated driveway accommodates up to four vehicles and includes generous storage, plus additional flexible space ideal for hobbies, gear, or a home office. Outdoors, the magic continues. Your backyard sanctuary features sweeping panoramic views, a soothing hot tub, and a built-in BBQ area with a commercial-grade 4-burner oven perfect for alfresco dining and entertaining. Vibrant landscaping and thoughtfully designed outdoor spaces create a seamless indoor-outdoor lifestyle, whether you're hosting gatherings or savoring a quiet evening under the stars. The beautifully landscaped front yard enhances curb appeal and provides even more usable space. Ideally located just minutes from downtown San Rafael, this home offers easy access to shops, cafes, restaurants, parks, and public transportationdelivering the perfect balance of suburban tranquility and urban convenience.
- Days on Market
- 14 days
- Current Status
- Active
- Original Price
- $1,089,000
- List Price
- $1,089,000
- On Market Date
- Oct 3, 2025
- Property Type
- Single Family Residence
- District
- A2300 - San Rafael
- Zip Code
- 94903
- MLS ID
- 325087030
- APN
- 179-291-27
- Year Built
- 1950
- Stories in Building
- 1
- Possession
- Close Of Escrow
- Data Source
- SFAR
- Origin MLS System
The Marin School
Private 9-12 Secondary, Coed
Students: 89 Distance: 0.5mi
Brandeis Marin
Private K-8 Elementary, Coed
Students: 160 Distance: 0.6mi
Venetia Valley Elementary School
Public K-8 Elementary
Students: 677 Distance: 0.6mi
All Children Academics
Private K-2
Students: 9 Distance: 1.0mi
Real School
Private 6-8 Alternative, Secondary, Coed
Students: 6 Distance: 1.2mi
Coleman Elementary School
Public K-5 Elementary
Students: 405 Distance: 1.2mi
- Bed
- 3
- Bath
- 2
- Closet, Radiant Heat, Shower Stall(s), Tile
- Parking
- 4
- Alley Access, Boat Storage, Private
- SQ FT
- 1,390
- SQ FT Source
- Unavailable
- Lot SQ FT
- 6,120.0
- Lot Acres
- 0.1405 Acres
- Kitchen
- Breakfast Area, Kitchen/Family Combo, Pantry Closet, Quartz Counter
- Cooling
- Ceiling Fan(s), Room Air, Window Unit(s)
- Dining Room
- Dining/Family Combo, Dining/Living Combo
- Exterior Details
- Built-In Barbeque, Covered Courtyard, Kitchen, Uncovered Courtyard
- Family Room
- Deck Attached, View
- Living Room
- Great Room
- Flooring
- Tile, Wood
- Foundation
- Concrete
- Fire Place
- Brick, Family Room
- Heating
- Central
- Laundry
- Hookups Only, Inside Area, Laundry Closet, Sink
- Main Level
- Bedroom(s), Family Room, Full Bath(s), Kitchen, Living Room, Primary Bedroom, Street Entrance
- Views
- Bay, City, Garden/Greenbelt, Mountains, Woods
- Possession
- Close Of Escrow
- Architectural Style
- Ranch
- Special Listing Conditions
- None
- Fee
- $0
MLS and other Information regarding properties for sale as shown in Theo have been obtained from various sources such as sellers, public records, agents and other third parties. This information may relate to the condition of the property, permitted or unpermitted uses, zoning, square footage, lot size/acreage or other matters affecting value or desirability. Unless otherwise indicated in writing, neither brokers, agents nor Theo have verified, or will verify, such information. If any such information is important to buyer in determining whether to buy, the price to pay or intended use of the property, buyer is urged to conduct their own investigation with qualified professionals, satisfy themselves with respect to that information, and to rely solely on the results of that investigation.
School data provided by GreatSchools. School service boundaries are intended to be used as reference only. To verify enrollment eligibility for a property, contact the school directly.
