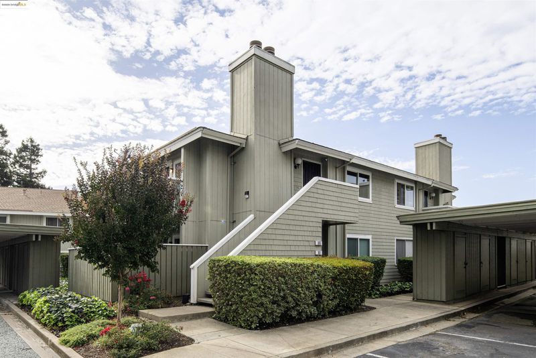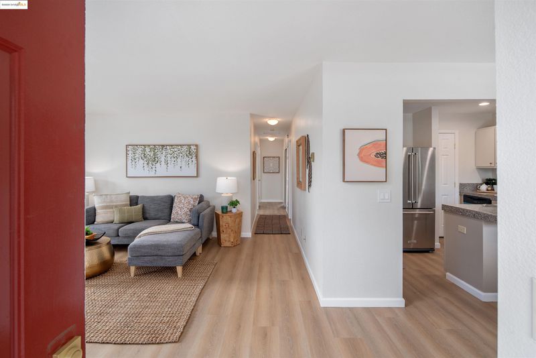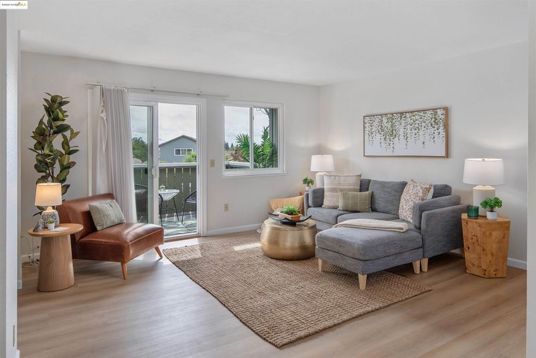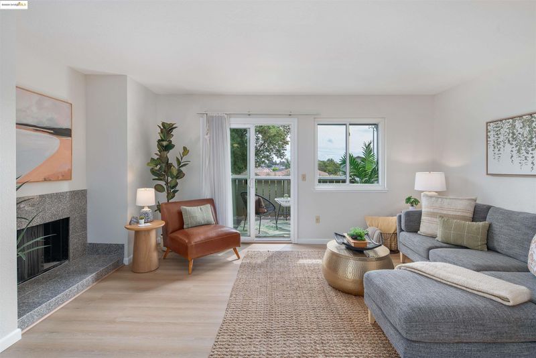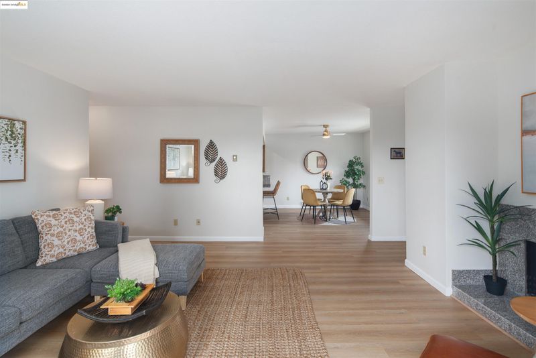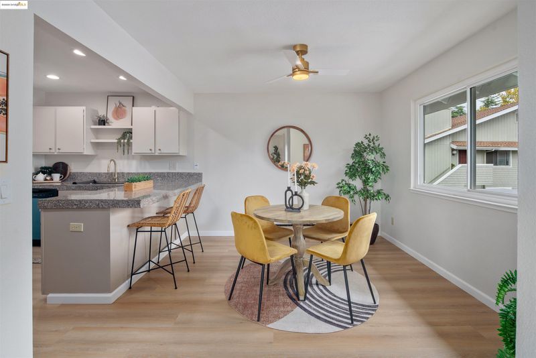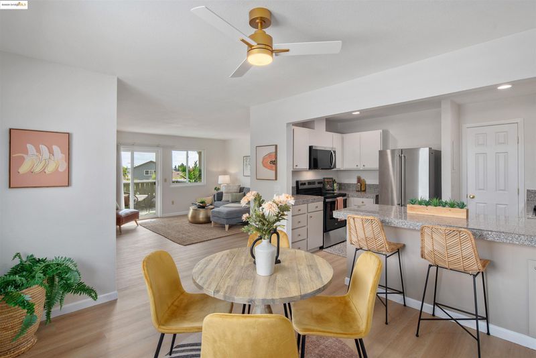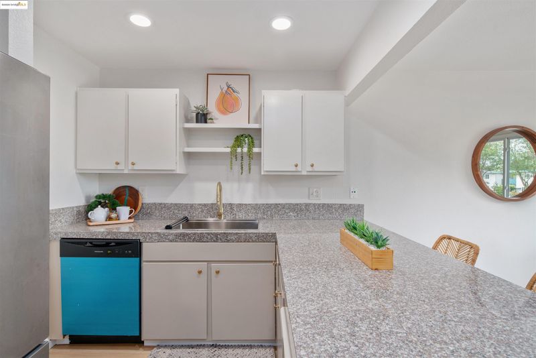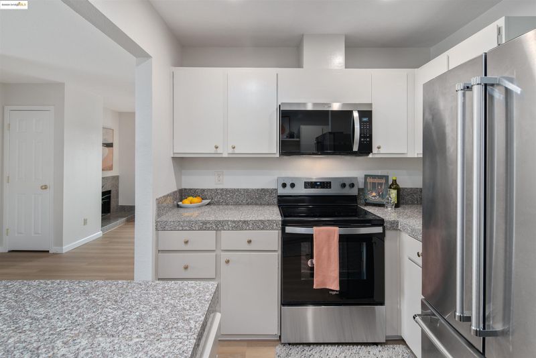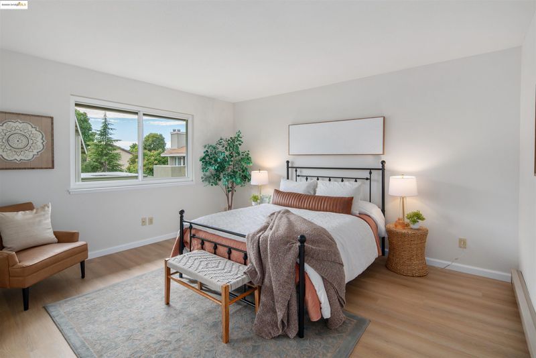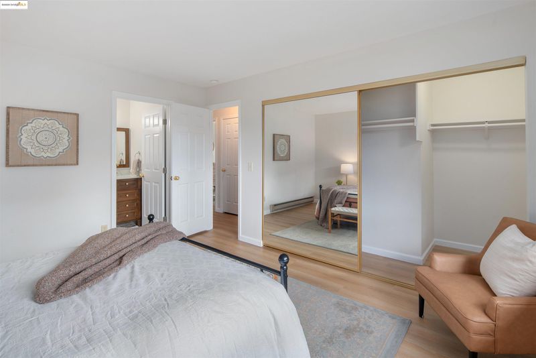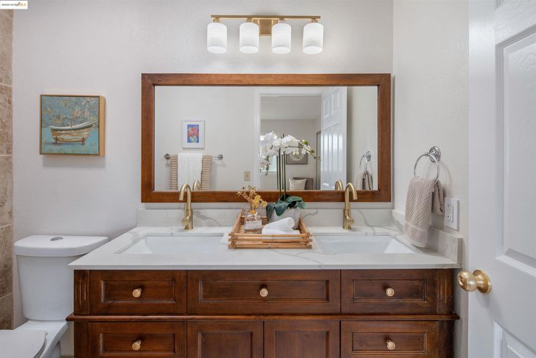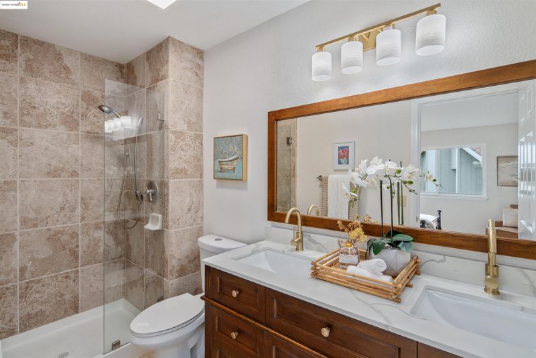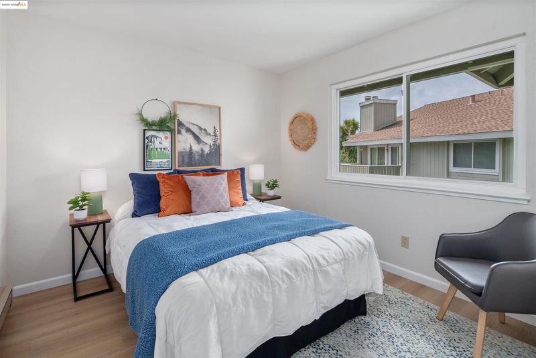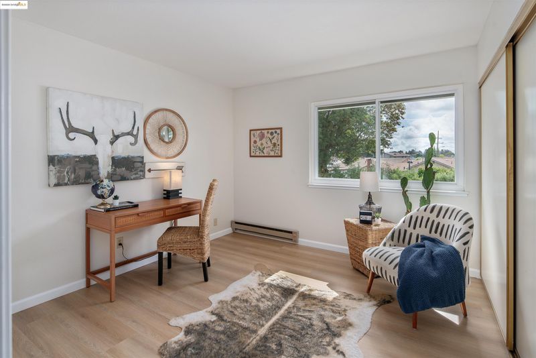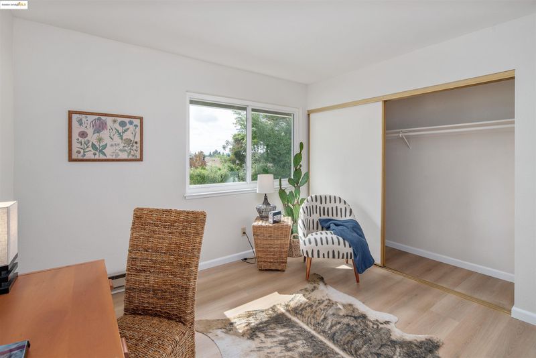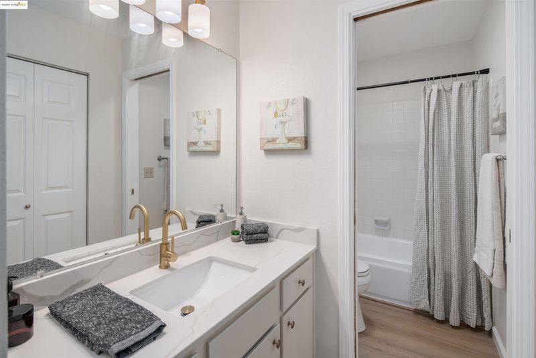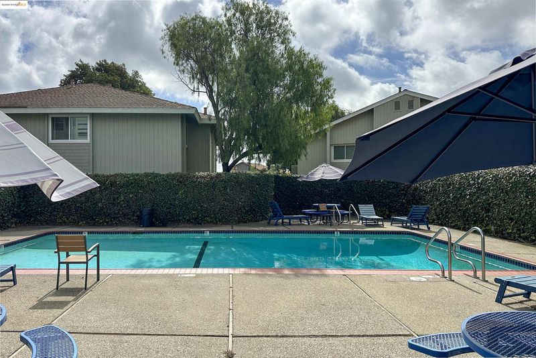
$550,000
1,245
SQ FT
$442
SQ/FT
365 Caliente Cir
@ Washington Ave - Floresta Gardens, San Leandro
- 3 Bed
- 2 Bath
- 0 Park
- 1,245 sqft
- San Leandro
-

-
Sat Oct 11, 2:00 pm - 4:30 pm
All are welcome
-
Sun Oct 12, 2:00 pm - 4:30 pm
All are welcome
Don’t miss this beautifully remodeled 3-bedroom, 2-bathroom home in the coveted Floresta Garden community! This top floor unit is quiet, spacious, and centrally located. Upon entering you will be greeted by new flooring that spans from the kitchen and dining room to the living room. Boasting new stainless steel appliances, lighting, and fixtures, this home is ready for a new owner to make their memories here. For the cooking enthusiasts, the kitchen is equipped with large stone counters, a deep sink, new appliances, and features a pantry that adds an abundance of storage. The living room features a beautifully tiled fireplace and sliding glass doors that lead to a private balcony. This home has in-unit laundry, additional storage adjacent to the covered parking spot, ample guest parking, and a community pool for your enjoyment.
- Current Status
- Active
- Original Price
- $550,000
- List Price
- $550,000
- On Market Date
- Oct 3, 2025
- Property Type
- Condominium
- D/N/S
- Floresta Gardens
- Zip Code
- 94578
- MLS ID
- 41113719
- APN
- 77B113934
- Year Built
- 1980
- Stories in Building
- 1
- Possession
- Close Of Escrow
- Data Source
- MAXEBRDI
- Origin MLS System
- Bridge AOR
Monroe Elementary School
Public K-5 Elementary
Students: 392 Distance: 0.3mi
Corvallis Elementary School
Public K-5 Elementary
Students: 430 Distance: 0.6mi
Washington Manor Middle School
Public 6-8 Middle
Students: 760 Distance: 0.8mi
Chinese Christian Schools-San Leandro
Private K-8 Combined Elementary And Secondary, Religious, Coed
Students: 278 Distance: 0.8mi
Hesperian Elementary School
Public K-5 Elementary
Students: 551 Distance: 1.0mi
International Christian School
Private 7-12 Combined Elementary And Secondary, Religious, Coed
Students: 41 Distance: 1.0mi
- Bed
- 3
- Bath
- 2
- Parking
- 0
- Carport
- SQ FT
- 1,245
- SQ FT Source
- Public Records
- Lot SQ FT
- 266,401.0
- Lot Acres
- 6.12 Acres
- Pool Info
- In Ground, Fenced, Community
- Kitchen
- Dishwasher, Electric Range, Microwave, Free-Standing Range, Refrigerator, Dryer, Washer, Gas Water Heater, Breakfast Bar, Electric Range/Cooktop, Disposal, Range/Oven Free Standing
- Cooling
- Ceiling Fan(s)
- Disclosures
- Nat Hazard Disclosure, Disclosure Package Avail
- Entry Level
- 2
- Exterior Details
- No Yard
- Flooring
- Laminate
- Foundation
- Fire Place
- Living Room
- Heating
- Baseboard, Individual Rm Controls
- Laundry
- In Unit
- Upper Level
- 3 Bedrooms, 2 Baths
- Main Level
- None
- Possession
- Close Of Escrow
- Architectural Style
- None
- Construction Status
- Existing
- Additional Miscellaneous Features
- No Yard
- Location
- Zero Lot Line
- Roof
- Shingle
- Water and Sewer
- Public
- Fee
- $525
MLS and other Information regarding properties for sale as shown in Theo have been obtained from various sources such as sellers, public records, agents and other third parties. This information may relate to the condition of the property, permitted or unpermitted uses, zoning, square footage, lot size/acreage or other matters affecting value or desirability. Unless otherwise indicated in writing, neither brokers, agents nor Theo have verified, or will verify, such information. If any such information is important to buyer in determining whether to buy, the price to pay or intended use of the property, buyer is urged to conduct their own investigation with qualified professionals, satisfy themselves with respect to that information, and to rely solely on the results of that investigation.
School data provided by GreatSchools. School service boundaries are intended to be used as reference only. To verify enrollment eligibility for a property, contact the school directly.
