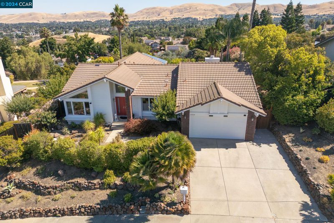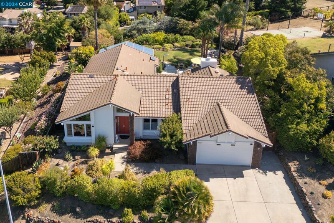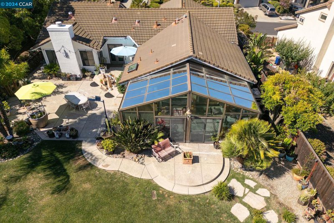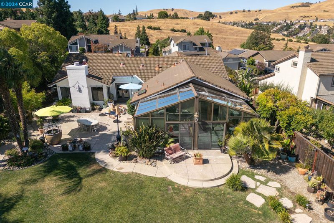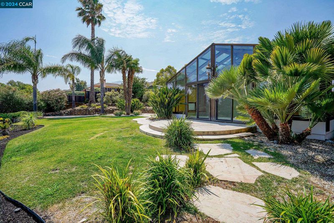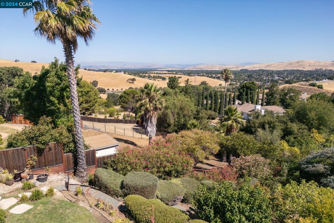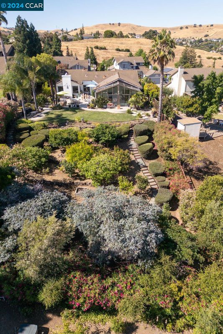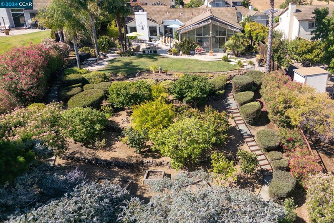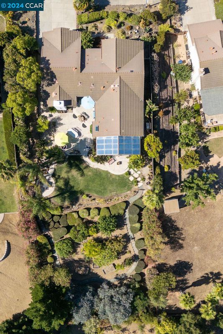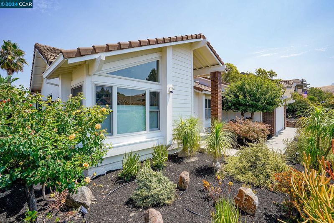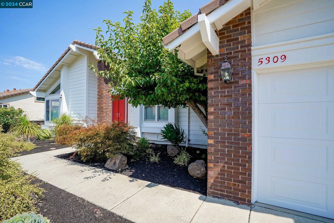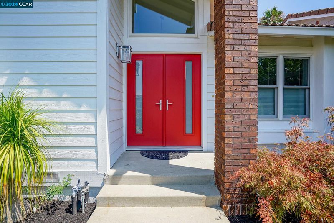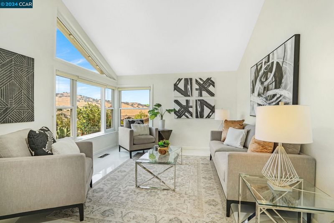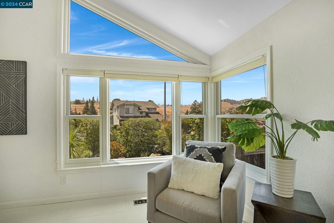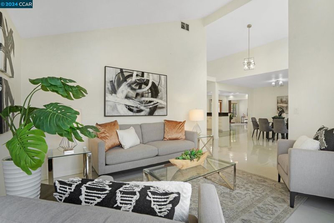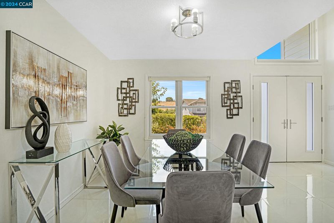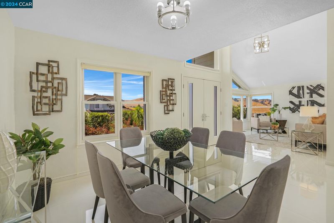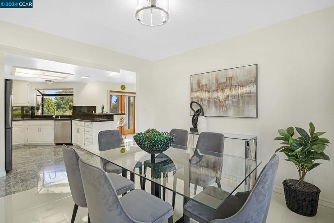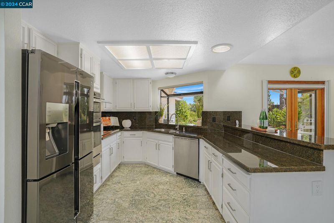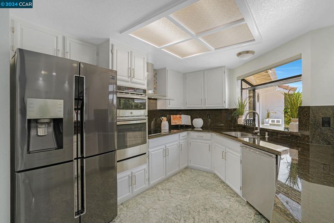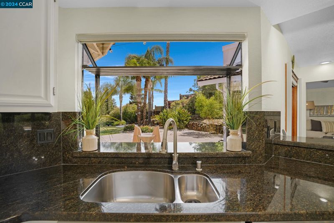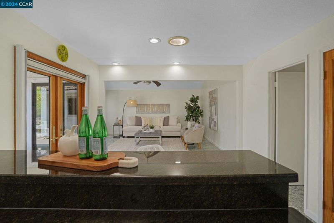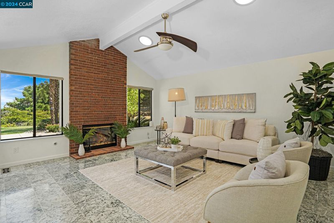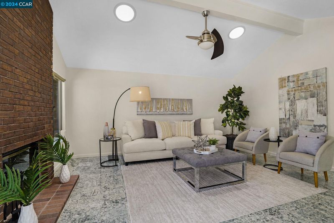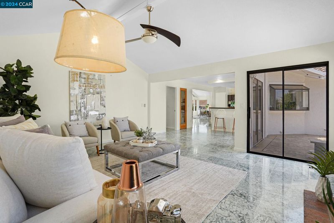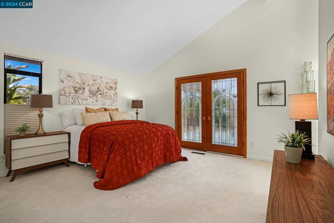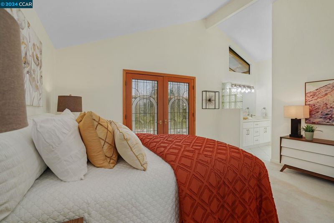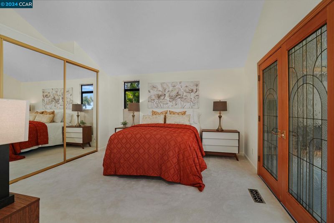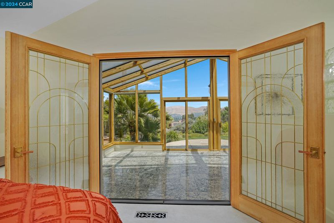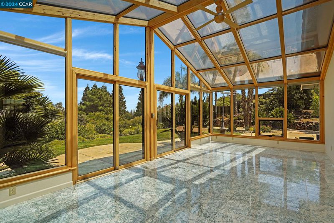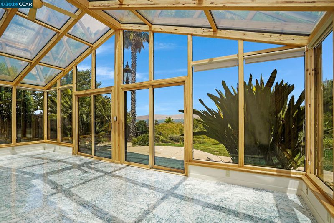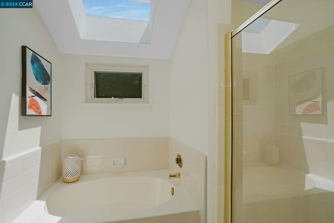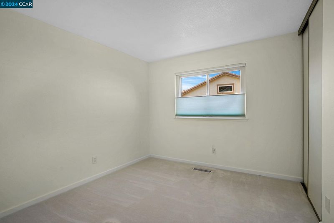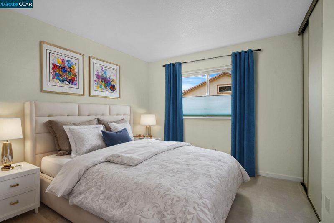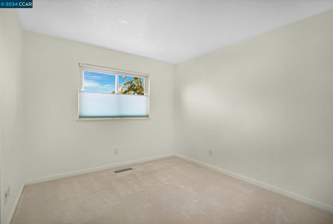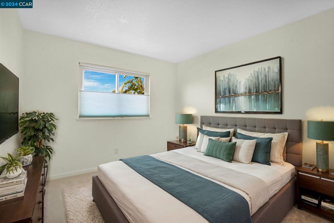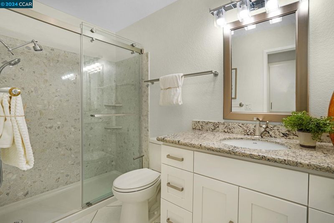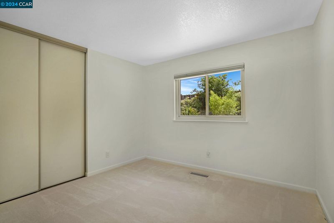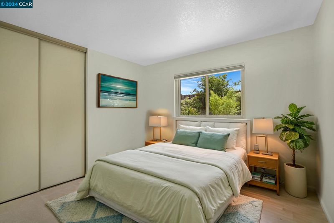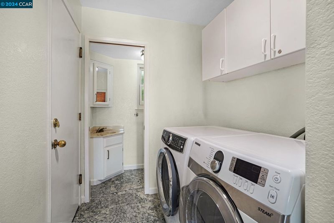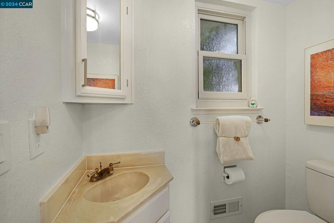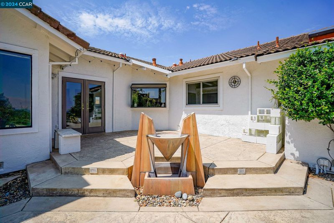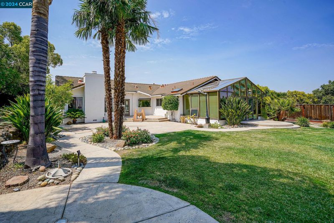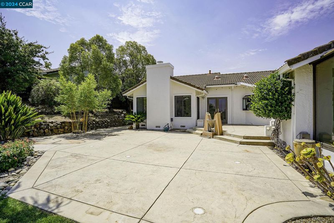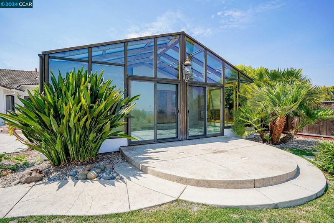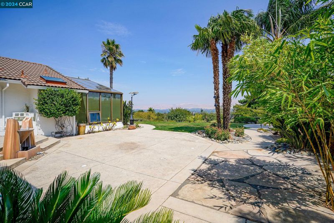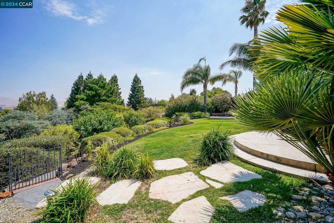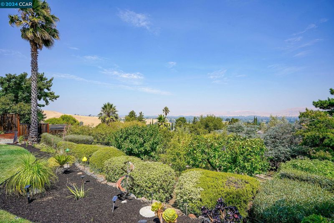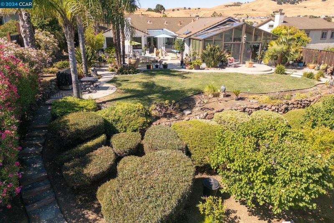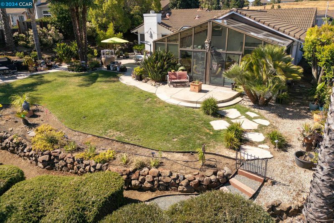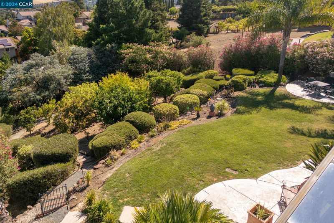 Sold 4.6% Under Asking
Sold 4.6% Under Asking
$1,192,000
2,236
SQ FT
$533
SQ/FT
5309 Vista Point Ct
@ Rolling Woods Wy - Pine Hollow, Concord
- 4 Bed
- 2.5 (2/1) Bath
- 2 Park
- 2,236 sqft
- Concord
-

REDUCED $45,000! Enjoy spectacular views from the backyard while enjoying your morning coffee with the sunrise or relax watching the evening sunset. Beautifully landscaped w/ many fruit trees inc. Fuji apple, Asian pear & more. A spacious sunroom (338 inc. in sqft) to enjoy the view, year-round w/ heater & a/c. No interior steps in home & is in immaculate condition, showing pride of ownership throughout. The interior has been freshly painted. The 7 sun tunnels & high ceilings add to the open bright floorplan. The main living areas have ceramic tile or marble floors while the bedrooms have plush carpeting. The kitchen has a new oven & microwave, freshly painted cabinets, granite counters, attractive backsplash, & a large pantry. Dine casually at the breakfast bar & nook or entertain in the formal dining area. The primary bedroom is conveniently connected to the sunroom & also has a skylight. The primary bathroom has a new double vanity, faucets, mirror & lighting with a separate shower & tub. The hall bathroom has also been tastefully remodeled. Other features include brand new HVAC system, Anderson doors, newer water heater, exterior painted 2 years ago, attic storage & more!
- Current Status
- Sold
- Sold Price
- $1,192,000
- Under List Price
- 4.6%
- Original Price
- $1,295,000
- List Price
- $1,250,000
- On Market Date
- Aug 1, 2024
- Contract Date
- Sep 25, 2024
- Close Date
- Oct 11, 2024
- Property Type
- Detached
- D/N/S
- Pine Hollow
- Zip Code
- 94521
- MLS ID
- 41068444
- APN
- 1212800179
- Year Built
- 1989
- Stories in Building
- 1
- Possession
- COE
- COE
- Oct 11, 2024
- Data Source
- MAXEBRDI
- Origin MLS System
- CONTRA COSTA
Wood-Rose College Preparatory
Private 9-12 Religious, Nonprofit
Students: NA Distance: 0.7mi
Highlands Elementary School
Public K-5 Elementary
Students: 542 Distance: 0.8mi
Pine Hollow Middle School
Public 6-8 Middle
Students: 569 Distance: 0.8mi
Clayton Valley Charter High
Charter 9-12 Secondary
Students: 2196 Distance: 0.8mi
Mt. Diablo Elementary School
Public K-5 Elementary
Students: 798 Distance: 1.6mi
Hope Academy For Dyslexics
Private 1-8
Students: 22 Distance: 1.7mi
- Bed
- 4
- Bath
- 2.5 (2/1)
- Parking
- 2
- Attached, Int Access From Garage, Side Yard Access, Garage Faces Front, Garage Door Opener
- SQ FT
- 2,236
- SQ FT Source
- Public Records
- Lot SQ FT
- 15,022.0
- Lot Acres
- 0.35 Acres
- Pool Info
- None
- Kitchen
- Dishwasher, Double Oven, Disposal, Oven, Dryer, Washer, Gas Water Heater, Breakfast Bar, Breakfast Nook, Counter - Solid Surface, Garbage Disposal, Oven Built-in, Pantry, Skylight(s), Updated Kitchen
- Cooling
- Ceiling Fan(s), Central Air, ENERGY STAR Qualified Equipment
- Disclosures
- Nat Hazard Disclosure, Disclosure Package Avail
- Entry Level
- Exterior Details
- Backyard, Back Yard, Front Yard, Side Yard, Sprinklers Automatic, Sprinklers Back, Sprinklers Front, Terraced Down, Low Maintenance
- Flooring
- Tile, Carpet
- Foundation
- Fire Place
- Brick, Family Room
- Heating
- Forced Air, Natural Gas
- Laundry
- 220 Volt Outlet, Dryer, Laundry Room, Washer, Cabinets
- Main Level
- 4 Bedrooms, 2.5 Baths, Laundry Facility, Main Entry
- Views
- City Lights, Delta, Hills, Mt Diablo
- Possession
- COE
- Architectural Style
- Contemporary, Ranch
- Non-Master Bathroom Includes
- Skylight, Stall Shower, Tile, Updated Baths
- Construction Status
- Existing
- Additional Miscellaneous Features
- Backyard, Back Yard, Front Yard, Side Yard, Sprinklers Automatic, Sprinklers Back, Sprinklers Front, Terraced Down, Low Maintenance
- Location
- Court, Premium Lot, Front Yard, Landscape Front, Landscape Back
- Roof
- Tile
- Water and Sewer
- Public
- Fee
- Unavailable
MLS and other Information regarding properties for sale as shown in Theo have been obtained from various sources such as sellers, public records, agents and other third parties. This information may relate to the condition of the property, permitted or unpermitted uses, zoning, square footage, lot size/acreage or other matters affecting value or desirability. Unless otherwise indicated in writing, neither brokers, agents nor Theo have verified, or will verify, such information. If any such information is important to buyer in determining whether to buy, the price to pay or intended use of the property, buyer is urged to conduct their own investigation with qualified professionals, satisfy themselves with respect to that information, and to rely solely on the results of that investigation.
School data provided by GreatSchools. School service boundaries are intended to be used as reference only. To verify enrollment eligibility for a property, contact the school directly.
