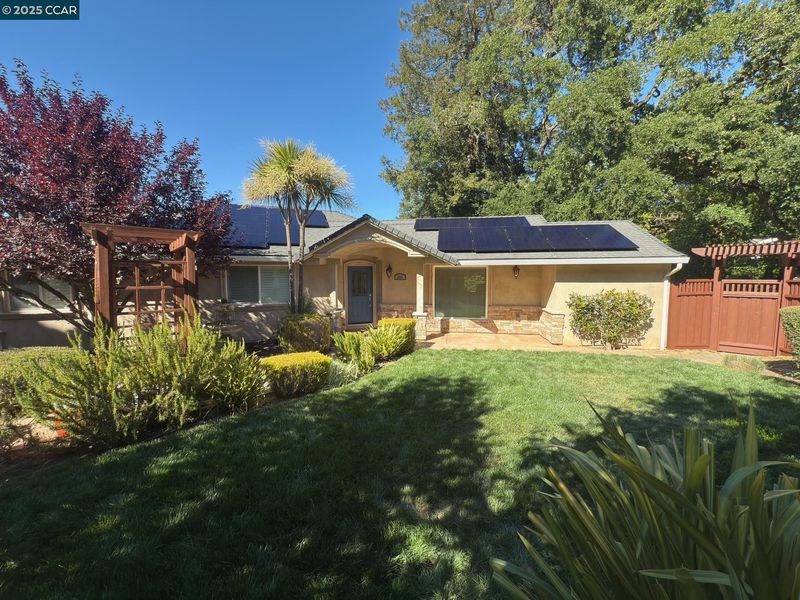
$1,675,000
1,927
SQ FT
$869
SQ/FT
285 Moraga Way
@ Moraga Ct - Glorietta, Orinda
- 3 Bed
- 3 Bath
- 2 Park
- 1,927 sqft
- Orinda
-

Welcome Home! This exquisite residence, nestled in a serene, wooded setting has 3 bed rooms, office, 3 updated baths, and spans approx.1927 SF on a 15,640 square foot lot. As you step inside, you are greeted by the warmth of hardwood floors and the refined touch of crown moldings. The light filled living area effortlessly flows into a gourmet kitchen, adorned with granite countertops, gas stove, dishwasher, and ample lighting. Enjoy meals in the adjacent dining area or take them outside to the deck, where a barbecue area awaits for al fresco dining. The home features a home office for those who work from home, an Art studio, and 1 Bathroom Studio. The primary ensuite is a sanctuary, complete with a separate shower and natural light. Additional amenities include Solar, central AC and heating, ensuring comfort throughout the seasons. Outside, the property is a true haven. The backyard boasts a flat lawn, courtyard, and a delightful garden. Engage in leisurely activities with a playground, sand box, and possible dog run, chicken/bunny coop. Unwind by the fire pit or soak in the hot tub as you listen to the tranquil sounds of the seasonal creek. Practical features such as an attached garage, attic storage, fence, and street parking enhance this property. Top rated Orinda schools.
- Current Status
- Active - Coming Soon
- Original Price
- $1,675,000
- List Price
- $1,675,000
- On Market Date
- Jul 1, 2025
- Property Type
- Detached
- D/N/S
- Glorietta
- Zip Code
- 94563
- MLS ID
- 41103282
- APN
- 2690720186
- Year Built
- 1942
- Stories in Building
- 2
- Possession
- Close Of Escrow
- Data Source
- MAXEBRDI
- Origin MLS System
- CONTRA COSTA
Glorietta Elementary School
Public K-5 Elementary
Students: 462 Distance: 0.8mi
Del Rey Elementary School
Public K-5 Elementary
Students: 424 Distance: 1.4mi
Orinda Intermediate School
Public 6-8 Middle
Students: 898 Distance: 1.6mi
Orinda Academy
Private 7-12 Secondary, Coed
Students: 90 Distance: 1.6mi
Holden High School
Private 9-12 Secondary, Nonprofit
Students: 34 Distance: 1.9mi
Miramonte High School
Public 9-12 Secondary
Students: 1286 Distance: 2.0mi
- Bed
- 3
- Bath
- 3
- Parking
- 2
- Attached, Garage Door Opener
- SQ FT
- 1,927
- SQ FT Source
- Other
- Lot SQ FT
- 15,640.0
- Lot Acres
- 0.36 Acres
- Kitchen
- Dishwasher, Double Oven, Gas Range, Refrigerator, Tankless Water Heater, 220 Volt Outlet, Disposal, Gas Range/Cooktop, Updated Kitchen
- Cooling
- Central Air
- Disclosures
- Nat Hazard Disclosure, Other - Call/See Agent
- Entry Level
- Exterior Details
- Lighting, Back Yard, Front Yard, Garden/Play, Side Yard, Sprinklers Automatic, Sprinklers Front, Garden, Landscape Back, Landscape Front, Stream Seasonal, Yard Space
- Flooring
- Hardwood, Tile, Carpet
- Foundation
- Fire Place
- Family Room
- Heating
- Forced Air
- Laundry
- Hookups Only, Laundry Room
- Main Level
- 3 Bedrooms, 2 Baths, No Steps to Entry, Other, Main Entry
- Views
- Trees/Woods
- Possession
- Close Of Escrow
- Basement
- Crawl Space
- Architectural Style
- Mediterranean
- Non-Master Bathroom Includes
- Shower Over Tub, Solid Surface, Stall Shower, Tile, Updated Baths
- Construction Status
- Existing
- Additional Miscellaneous Features
- Lighting, Back Yard, Front Yard, Garden/Play, Side Yard, Sprinklers Automatic, Sprinklers Front, Garden, Landscape Back, Landscape Front, Stream Seasonal, Yard Space
- Location
- Corner Lot, Level, Back Yard, Front Yard, Landscaped, Private, Sprinklers In Rear
- Roof
- Composition Shingles
- Water and Sewer
- Public
- Fee
- Unavailable
MLS and other Information regarding properties for sale as shown in Theo have been obtained from various sources such as sellers, public records, agents and other third parties. This information may relate to the condition of the property, permitted or unpermitted uses, zoning, square footage, lot size/acreage or other matters affecting value or desirability. Unless otherwise indicated in writing, neither brokers, agents nor Theo have verified, or will verify, such information. If any such information is important to buyer in determining whether to buy, the price to pay or intended use of the property, buyer is urged to conduct their own investigation with qualified professionals, satisfy themselves with respect to that information, and to rely solely on the results of that investigation.
School data provided by GreatSchools. School service boundaries are intended to be used as reference only. To verify enrollment eligibility for a property, contact the school directly.



