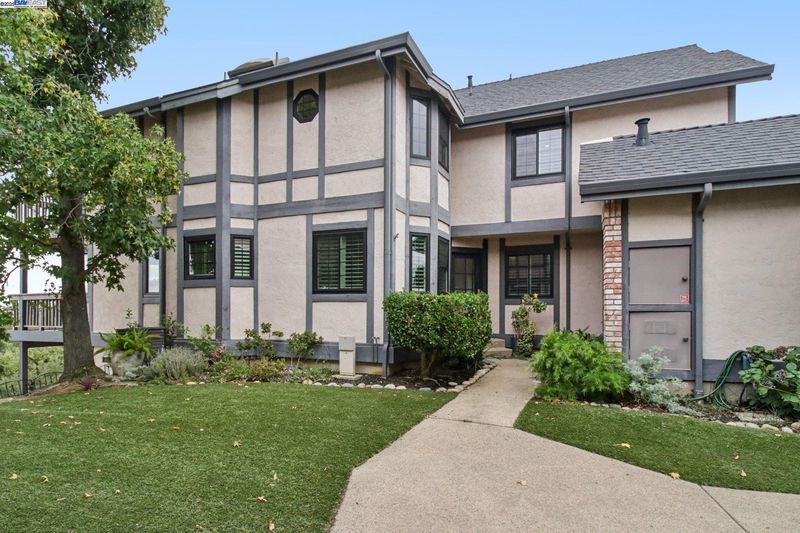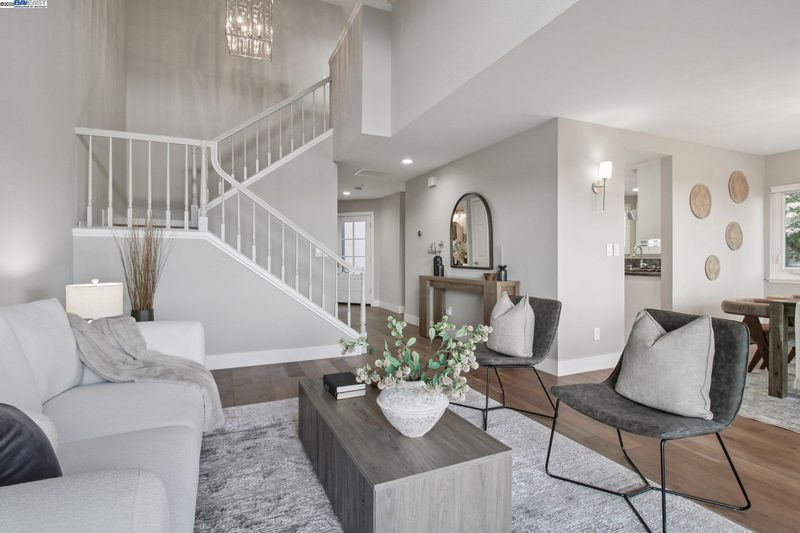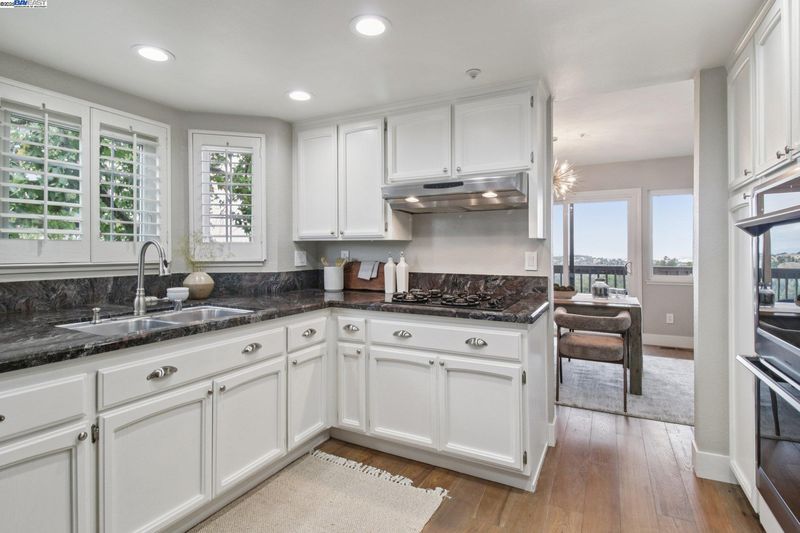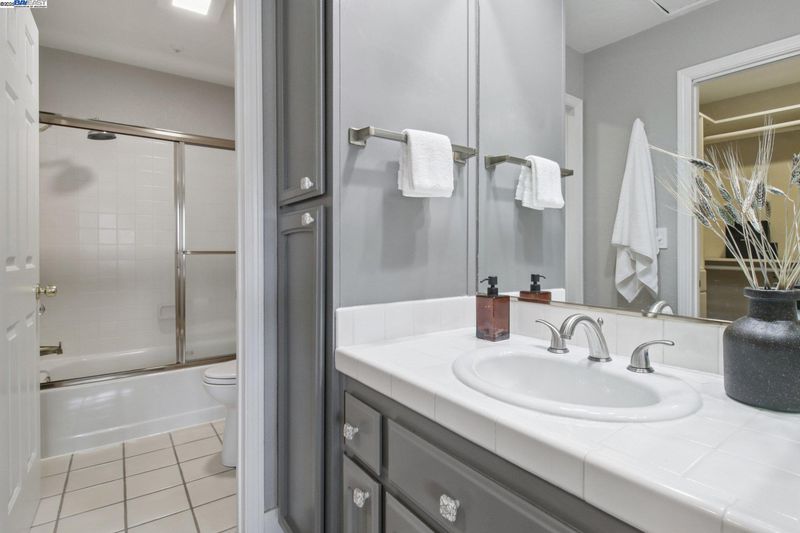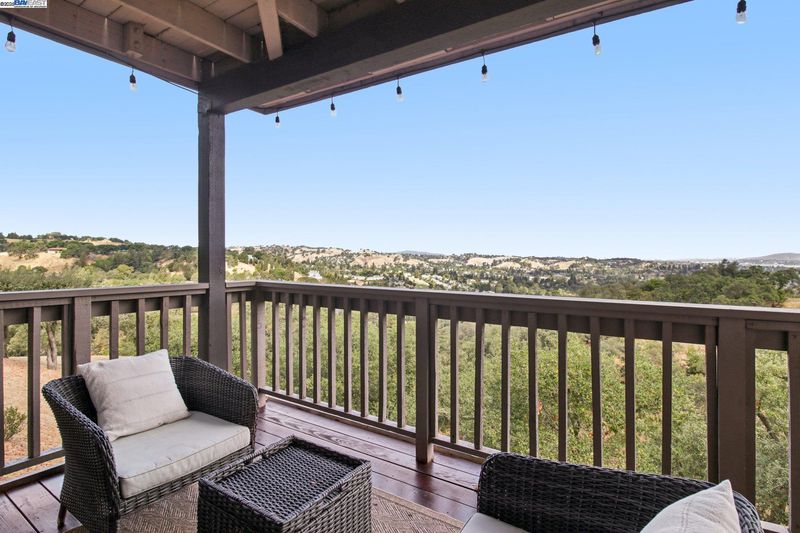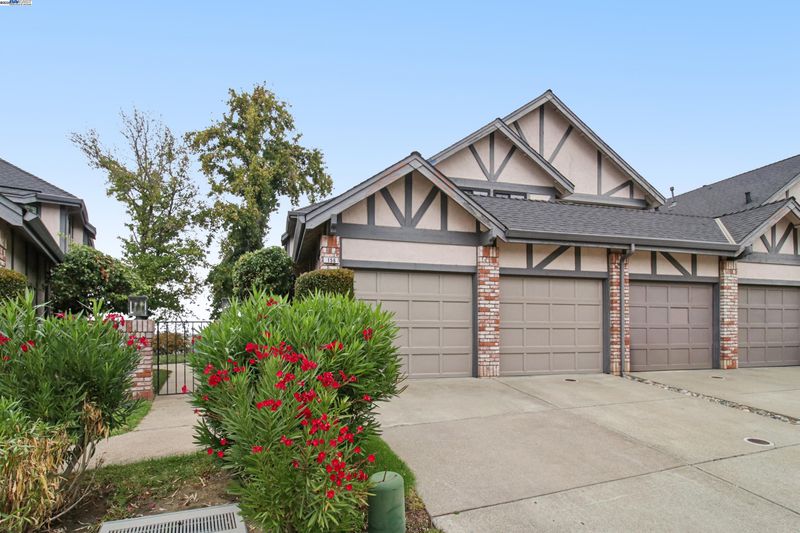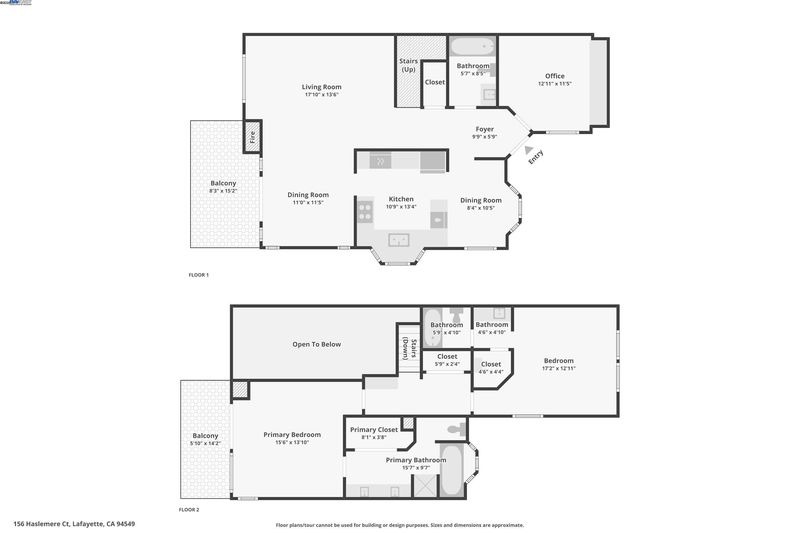
$1,295,000
2,025
SQ FT
$640
SQ/FT
156 Haslemere Ct
@ Haslemere Dr. - Reliez Valley, Lafayette
- 3 Bed
- 3 Bath
- 2 Park
- 2,025 sqft
- Lafayette
-

-
Sat Oct 25, 11:30 am - 1:30 pm
Open House 11:30-1:30
-
Sat Nov 1, 1:00 pm - 4:00 pm
Open House 1-4
Stunning, move-in ready end-unit in Lafayette’s desirable Haslemere community with breathtaking views of the Carquinez Strait, hillsides, and valley from both decks. This extensively updated 3BD/3BA unit lives like a single-family home with only one shared wall and an attached 2-car garage. The dramatic main level features soaring ceilings, engineered hardwood floors (Heirloom Collection by Provenza), updated windows, and fresh interior paint. It includes a spacious living room with fireplace, dining area, full bath, and a versatile bedroom or home office with custom French doors. The eat-in kitchen boasts a Samsung convection double oven and designer touches throughout. Upstairs, the serene primary suite offers vaulted ceilings, a private deck with views, spa-like bath, and blackout window treatments. A second spacious ensuite bedroom and laundry area complete the upper level. Additional highlights include USB outlets, plantation shutters, new garage doors, turf lawn, bonus storage, and updated HVAC. Both newly refinished decks provide the perfect setting to unwind while enjoying panoramic views. Community pool, spa, and BBQ area. Minutes to BART, freeways, top-rated Lafayette schools, and shopping.
- Current Status
- Active
- Original Price
- $1,295,000
- List Price
- $1,295,000
- On Market Date
- Oct 6, 2025
- Property Type
- Condominium
- D/N/S
- Reliez Valley
- Zip Code
- 94549
- MLS ID
- 41113901
- APN
- 1663900379
- Year Built
- 1988
- Stories in Building
- 2
- Possession
- Close Of Escrow
- Data Source
- MAXEBRDI
- Origin MLS System
- BAY EAST
Pleasant Hill Adventist Academy
Private K-12 Combined Elementary And Secondary, Religious, Coed
Students: 148 Distance: 0.5mi
Pleasant Hill Elementary School
Public K-5 Elementary
Students: 618 Distance: 1.0mi
Christ The King Elementary School
Private K-8 Elementary, Religious, Coed
Students: 318 Distance: 1.1mi
St. Thomas
Private 3-12
Students: 6 Distance: 1.2mi
Strandwood Elementary School
Public K-5 Elementary
Students: 622 Distance: 1.3mi
Stars School
Private n/a Special Education, Combined Elementary And Secondary, Coed
Students: NA Distance: 1.3mi
- Bed
- 3
- Bath
- 3
- Parking
- 2
- Attached, Garage Faces Front, Side By Side, Garage Door Opener
- SQ FT
- 2,025
- SQ FT Source
- Public Records
- Pool Info
- Above Ground, Community
- Kitchen
- Dishwasher, Gas Range, Microwave, Breakfast Bar, Breakfast Nook, Stone Counters, Disposal, Gas Range/Cooktop
- Cooling
- Ceiling Fan(s), Central Air
- Disclosures
- Disclosure Package Avail
- Entry Level
- 1
- Exterior Details
- Side Yard
- Flooring
- Tile, Engineered Wood
- Foundation
- Fire Place
- Gas, Living Room
- Heating
- Forced Air
- Laundry
- Dryer, Laundry Closet, Washer
- Main Level
- 1 Bedroom, 1 Bath, Main Entry
- Views
- Panoramic, Ridge, Valley, City
- Possession
- Close Of Escrow
- Architectural Style
- Tudor
- Construction Status
- Existing
- Additional Miscellaneous Features
- Side Yard
- Location
- Cul-De-Sac, Premium Lot
- Roof
- Composition Shingles
- Water and Sewer
- Public
- Fee
- $775
MLS and other Information regarding properties for sale as shown in Theo have been obtained from various sources such as sellers, public records, agents and other third parties. This information may relate to the condition of the property, permitted or unpermitted uses, zoning, square footage, lot size/acreage or other matters affecting value or desirability. Unless otherwise indicated in writing, neither brokers, agents nor Theo have verified, or will verify, such information. If any such information is important to buyer in determining whether to buy, the price to pay or intended use of the property, buyer is urged to conduct their own investigation with qualified professionals, satisfy themselves with respect to that information, and to rely solely on the results of that investigation.
School data provided by GreatSchools. School service boundaries are intended to be used as reference only. To verify enrollment eligibility for a property, contact the school directly.
