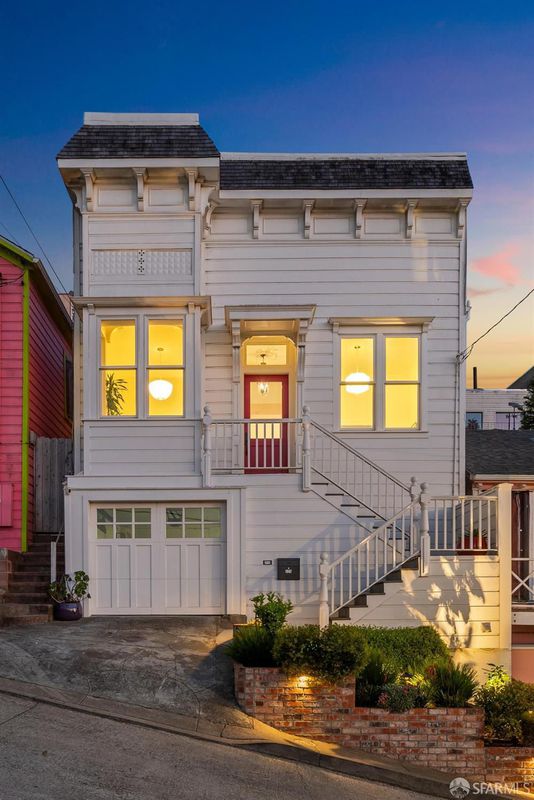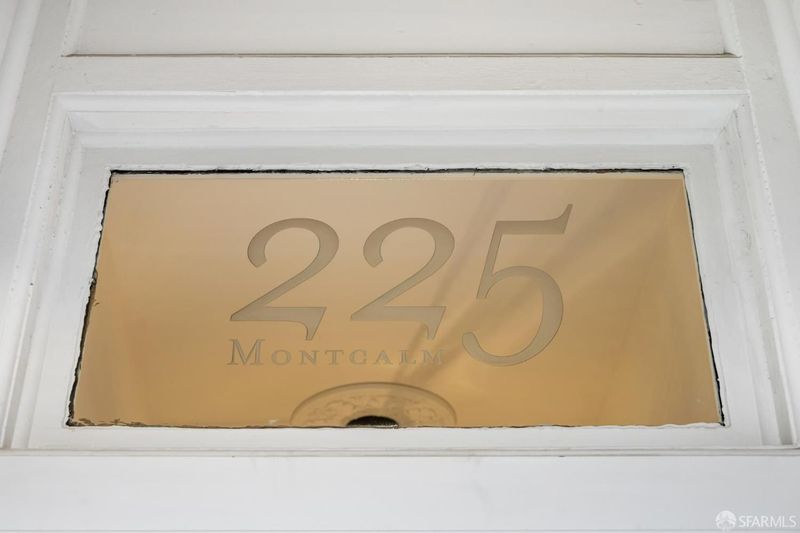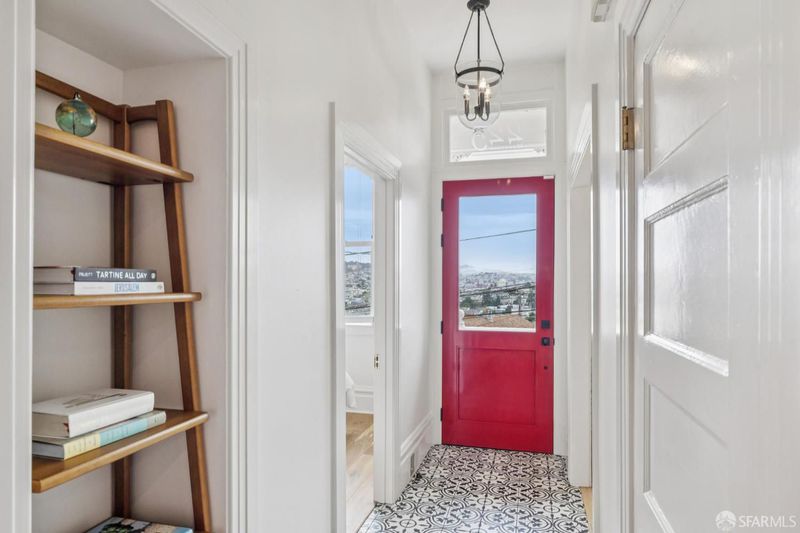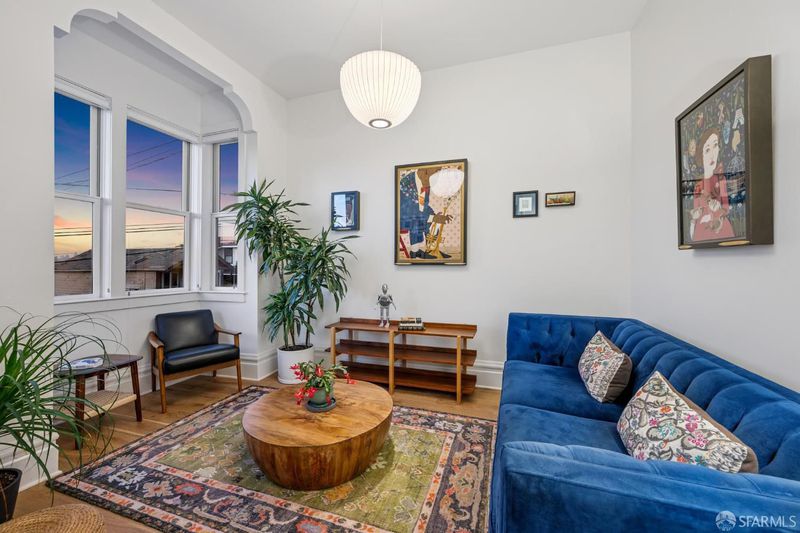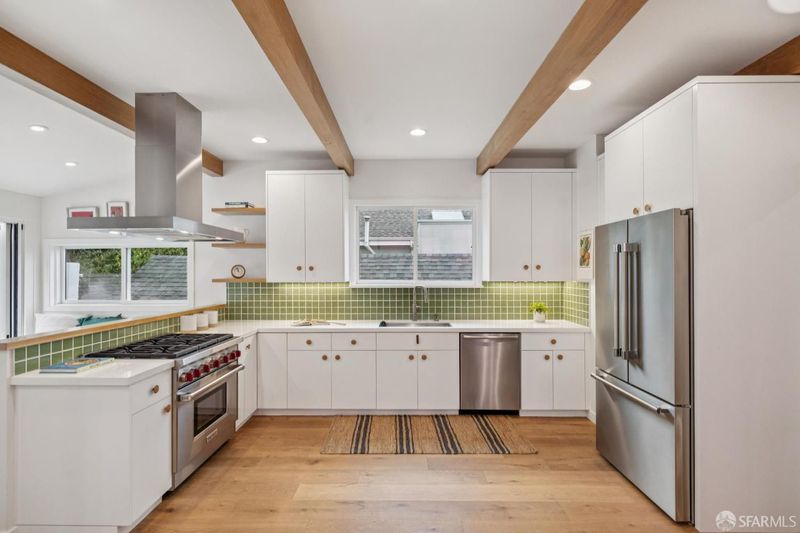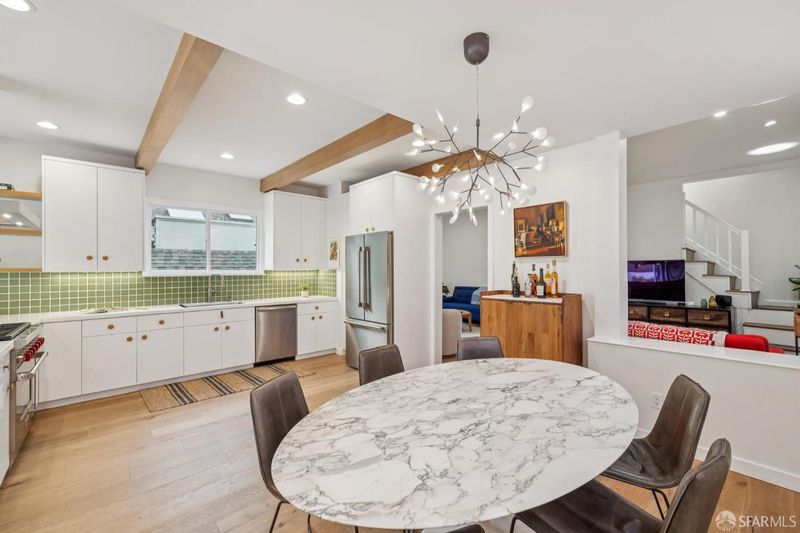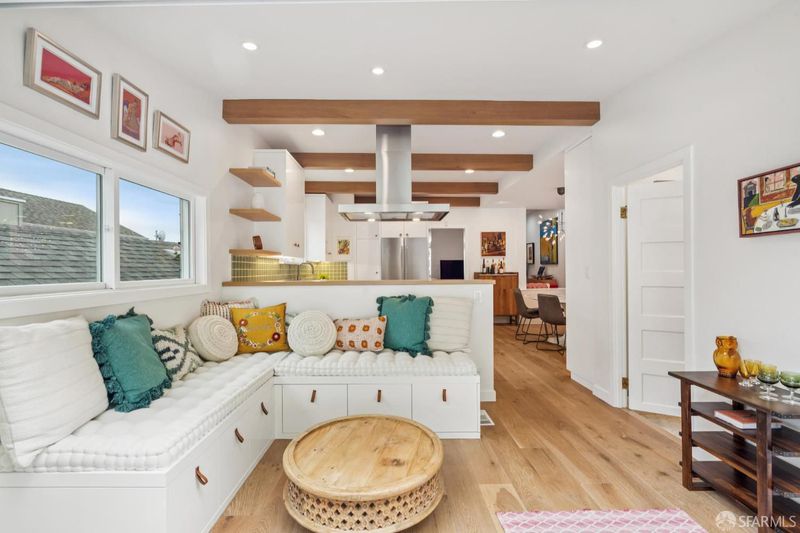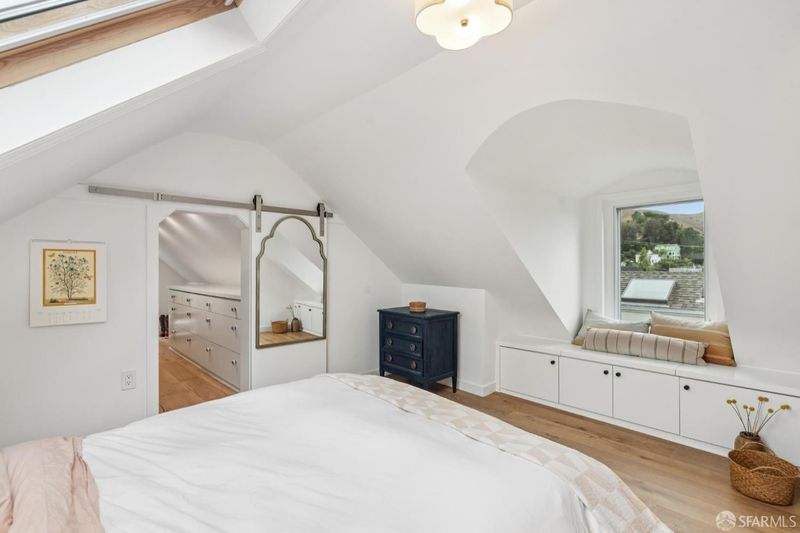
$1,700,000
1,711
SQ FT
$994
SQ/FT
225 Montcalm St
@ Peralta Ave - 9 - Bernal Heights, San Francisco
- 4 Bed
- 1 Bath
- 2 Park
- 1,711 sqft
- San Francisco
-

-
Sat Oct 11, 2:00 pm - 4:00 pm
-
Sun Oct 12, 2:00 pm - 4:00 pm
Once in a while one of those special houses comes along that pulls on your heartstrings, 225 Montcalm is that house. The perfect blend of Victorian charm & modern living. Quintessential indoor outdoor living that characterizes California style living, & perched on the coveted northern slope of Bernal Heights, the sweeping views set the tone for this truly unforgettable home. Step inside the custom entry door to find beautifully preserved period details-tall baseboards and a rosette in the entryway. The kitchen is a true centerpiece, w/custom cabinetry, high-end finishes, & stunning Fireclay tile that feels both modern & timeless. Just beyond, the coziest seating area invites you to linger, flowing seamlessly to back deck w/an ambiance unlike anything else, perfect for quiet mornings or lively evenings. The bathroom continues the attn to detail w/Fireclay tile & finishes chosen with a designer's eye. Upstairs, the primary suite is a retreat of its own, featuring a special walk-in closet ordained with unique Indian knobs. Beautiful oak hardwood runs throughout, grounding the home with warmth. Downstairs, you'll find a spacious garage, dedicated wine storage, & adtl storage that makes city living effortless. Every inch of this home has been considered, from the flow to the finishes
- Days on Market
- 8 days
- Current Status
- Active
- Original Price
- $1,700,000
- List Price
- $1,700,000
- On Market Date
- Oct 3, 2025
- Property Type
- Single Family Residence
- District
- 9 - Bernal Heights
- Zip Code
- 94110
- MLS ID
- 425077584
- APN
- 5539020
- Year Built
- 1900
- Stories in Building
- 0
- Possession
- Close Of Escrow
- Data Source
- SFAR
- Origin MLS System
Oakes Children's Center
Private K-8 Special Education, Elementary, Coed
Students: 18 Distance: 0.2mi
Flynn (Leonard R.) Elementary School
Public K-5 Elementary
Students: 432 Distance: 0.3mi
St. Anthony Immaculate Conception
Private K-8 Elementary, Religious, Coed
Students: 113 Distance: 0.3mi
Meadows-Livingstone School
Private K-6 Elementary, Coed
Students: 19 Distance: 0.3mi
S.F. County Opportunity (Hilltop) School
Public 6-12 Opportunity Community
Students: 41 Distance: 0.4mi
St. Peter's School
Private K-8 Elementary, Religious, Coed
Students: 281 Distance: 0.4mi
- Bed
- 4
- Bath
- 1
- Parking
- 2
- Enclosed, Uncovered Parking Space
- SQ FT
- 1,711
- SQ FT Source
- Unavailable
- Lot SQ FT
- 1,746.0
- Lot Acres
- 0.0401 Acres
- Kitchen
- Quartz Counter
- Dining Room
- Space in Kitchen
- Flooring
- Tile, Wood
- Foundation
- Concrete
- Fire Place
- Living Room
- Heating
- Central
- Laundry
- Dryer Included, In Basement, Washer Included
- Upper Level
- Bedroom(s)
- Main Level
- Bedroom(s), Family Room, Kitchen, Living Room
- Views
- City Lights, Downtown, Sutro Tower
- Possession
- Close Of Escrow
- Architectural Style
- Victorian
- Special Listing Conditions
- None
- Fee
- $0
MLS and other Information regarding properties for sale as shown in Theo have been obtained from various sources such as sellers, public records, agents and other third parties. This information may relate to the condition of the property, permitted or unpermitted uses, zoning, square footage, lot size/acreage or other matters affecting value or desirability. Unless otherwise indicated in writing, neither brokers, agents nor Theo have verified, or will verify, such information. If any such information is important to buyer in determining whether to buy, the price to pay or intended use of the property, buyer is urged to conduct their own investigation with qualified professionals, satisfy themselves with respect to that information, and to rely solely on the results of that investigation.
School data provided by GreatSchools. School service boundaries are intended to be used as reference only. To verify enrollment eligibility for a property, contact the school directly.
