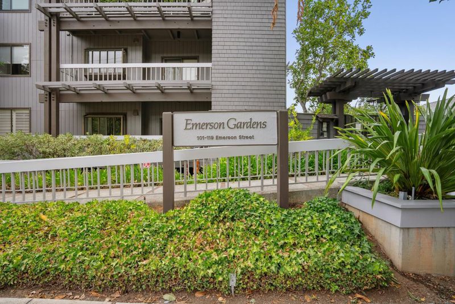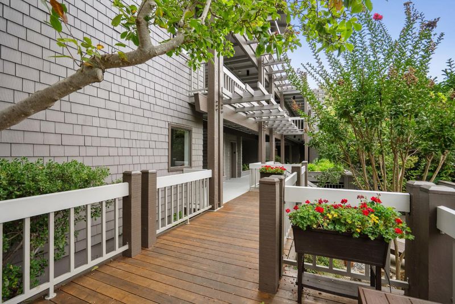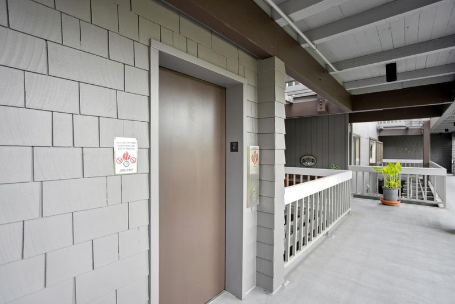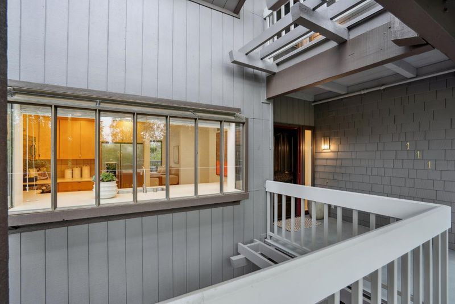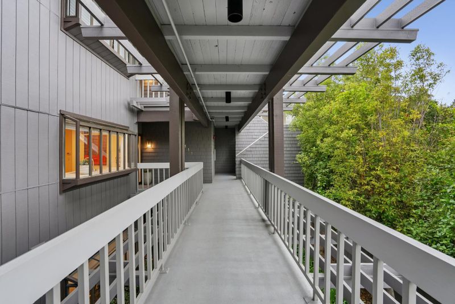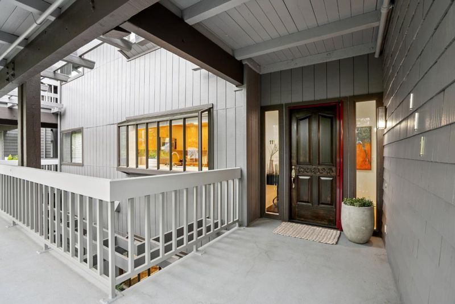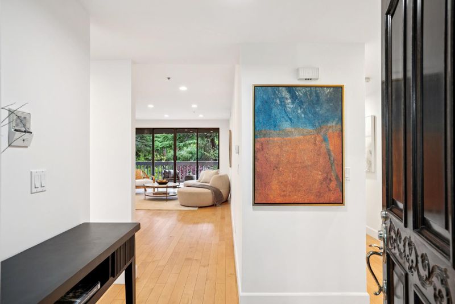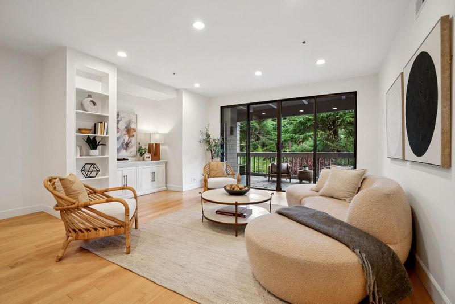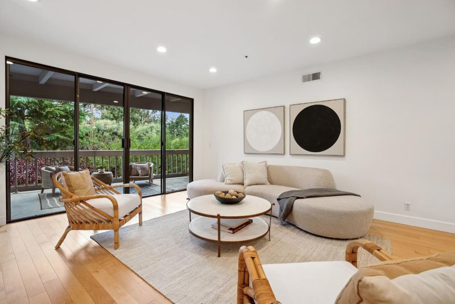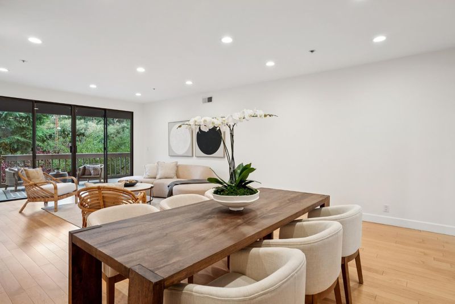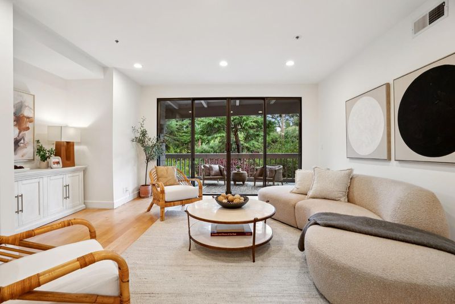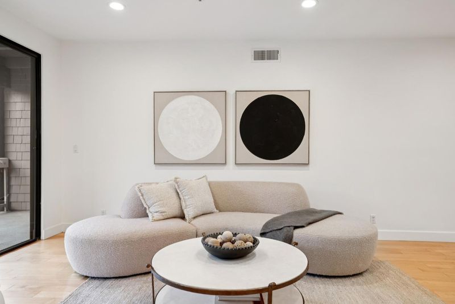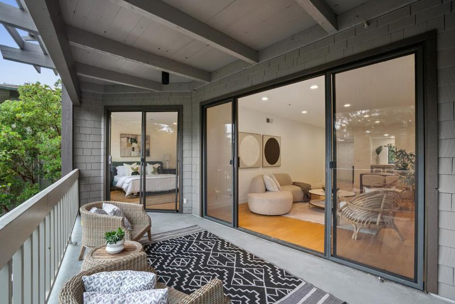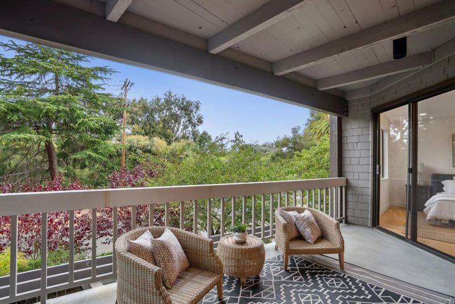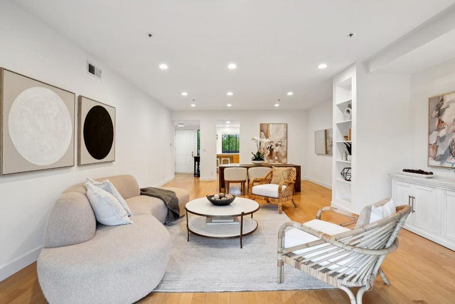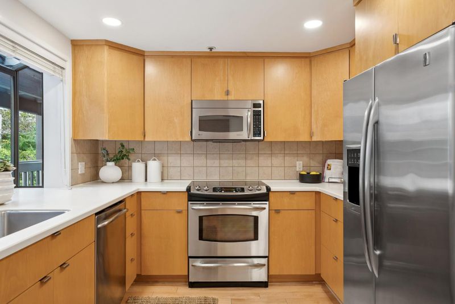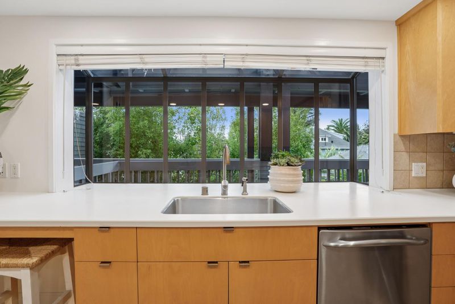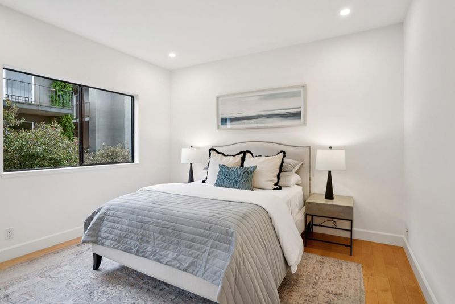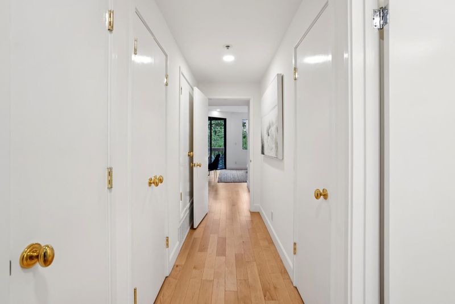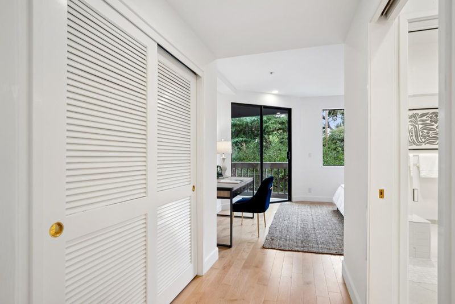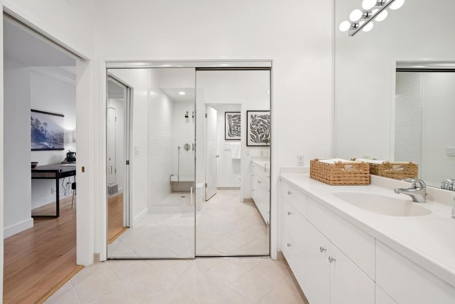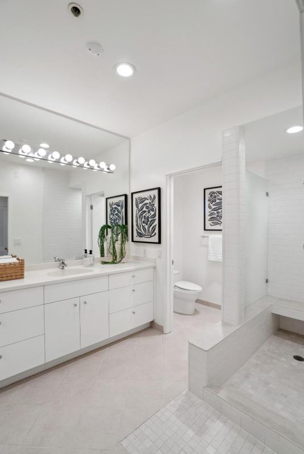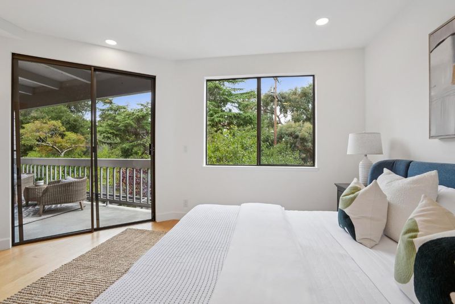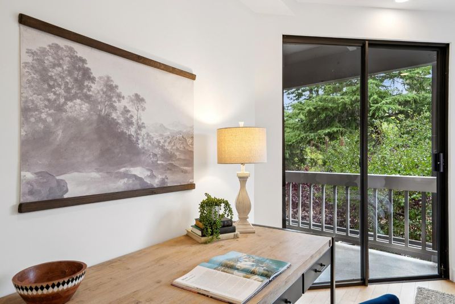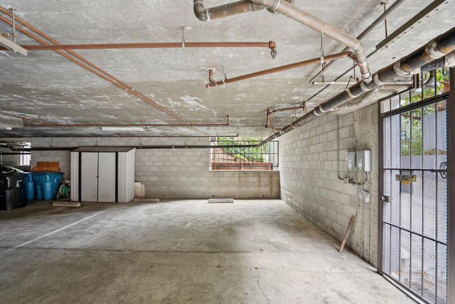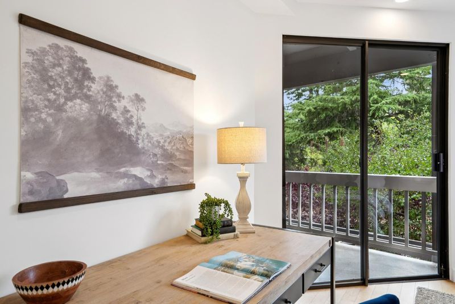
$1,888,888
1,445
SQ FT
$1,307
SQ/FT
111 Emerson Street
@ Palo Alto Ave - 242 - Downtown Palo Alto, Palo Alto
- 2 Bed
- 2 Bath
- 2 Park
- 1,445 sqft
- PALO ALTO
-

-
Fri Oct 3, 10:00 am - 1:00 pm
Sophisticated 2BD/2BA condo with serene creekside views, just 3 blocks from University Ave. Light-filled with hardwood floors, an expansive balcony, in-unit laundry, and secure parking for 2. Close to Stanford, Caltrain & top Palo Alto schools.
-
Sat Oct 4, 1:30 pm - 4:30 pm
Sophisticated 2BD/2BA condo with serene creekside views, just 3 blocks from University Ave. Light-filled with hardwood floors, an expansive balcony, in-unit laundry, and secure parking for 2. Close to Stanford, Caltrain & top Palo Alto schools.
-
Sun Oct 5, 1:30 pm - 4:30 pm
Sophisticated 2BD/2BA condo with serene creekside views, just 3 blocks from University Ave. Light-filled with hardwood floors, an expansive balcony, in-unit laundry, and secure parking for 2. Close to Stanford, Caltrain & top Palo Alto schools.
Sophisticated and rarely available, this 2nd-floor residence offers serene creekside views and remarkable privacy just three blocks from University Avenues renowned shops and restaurants. Bathed in natural light, the home showcases hardwood floors throughout, an expansive balcony overlooking open space, and a gated courtyard with both stair and elevator access. The kitchen and baths have been tastefully updated with Corian counters and hardwood finishes, while the primary suite features recessed lighting, balcony access, and a recently remodeled spa-inspired shower. A second spacious bedroom adds flexibility for guests or a home office. Modern conveniences include in-unit laundry and secure garage parking for two cars (one covered, one deeded uncovered). With only nine units, this boutique building offers a rare blend of downtown living and creekside tranquility, steps from El Camino Park, Caltrain, Stanford University, Stanford Shopping Center, and top-rated Palo Alto schools.
- Days on Market
- 1 day
- Current Status
- Active
- Original Price
- $1,888,888
- List Price
- $1,888,888
- On Market Date
- Oct 2, 2025
- Property Type
- Condominium
- Area
- 242 - Downtown Palo Alto
- Zip Code
- 94301
- MLS ID
- ML82023572
- APN
- 120-59-006
- Year Built
- 1980
- Stories in Building
- 1
- Possession
- COE
- Data Source
- MLSL
- Origin MLS System
- MLSListings, Inc.
AltSchool Palo Alto
Private PK-8
Students: 26250 Distance: 0.7mi
Lydian Academy
Private 7-12
Students: 44 Distance: 0.7mi
Menlo-Atherton High School
Public 9-12 Secondary
Students: 2498 Distance: 0.8mi
Sand Hill School at Children's Health Council
Private K-4, 6-8 Coed
Students: NA Distance: 0.8mi
Esther B. Clark School
Private 2-10 Combined Elementary And Secondary, Nonprofit
Students: 82 Distance: 0.8mi
Packard Children's Hospital/Stanford
Public K-12 Alternative
Students: 23 Distance: 0.8mi
- Bed
- 2
- Bath
- 2
- Primary - Stall Shower(s), Shower and Tub, Tile
- Parking
- 2
- Assigned Spaces, Electric Gate, Gate / Door Opener, Parking Area, Uncovered Parking, Underground Parking
- SQ FT
- 1,445
- SQ FT Source
- Unavailable
- Kitchen
- Countertop - Solid Surface / Corian, Garbage Disposal, Microwave, Oven Range - Electric, Refrigerator
- Cooling
- Central AC
- Dining Room
- Dining Area in Living Room
- Disclosures
- NHDS Report
- Family Room
- No Family Room
- Flooring
- Hardwood, Tile
- Foundation
- Concrete Perimeter, Post and Pier
- Heating
- Central Forced Air - Gas
- Laundry
- Washer / Dryer
- Possession
- COE
- * Fee
- $1,290
- Name
- Emerson Gardens Homeowners Association
- *Fee includes
- Common Area Electricity, Exterior Painting, Fencing, Garbage, Insurance - Common Area, Insurance - Structure, Landscaping / Gardening, Maintenance - Exterior, Reserves, and Roof
MLS and other Information regarding properties for sale as shown in Theo have been obtained from various sources such as sellers, public records, agents and other third parties. This information may relate to the condition of the property, permitted or unpermitted uses, zoning, square footage, lot size/acreage or other matters affecting value or desirability. Unless otherwise indicated in writing, neither brokers, agents nor Theo have verified, or will verify, such information. If any such information is important to buyer in determining whether to buy, the price to pay or intended use of the property, buyer is urged to conduct their own investigation with qualified professionals, satisfy themselves with respect to that information, and to rely solely on the results of that investigation.
School data provided by GreatSchools. School service boundaries are intended to be used as reference only. To verify enrollment eligibility for a property, contact the school directly.
