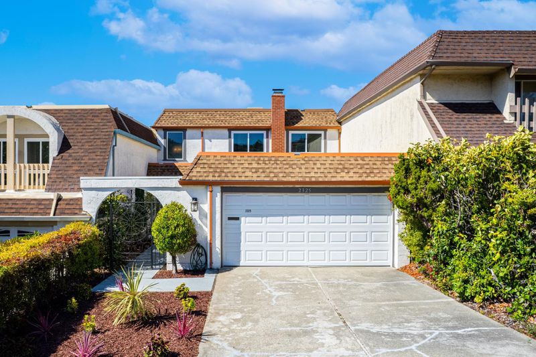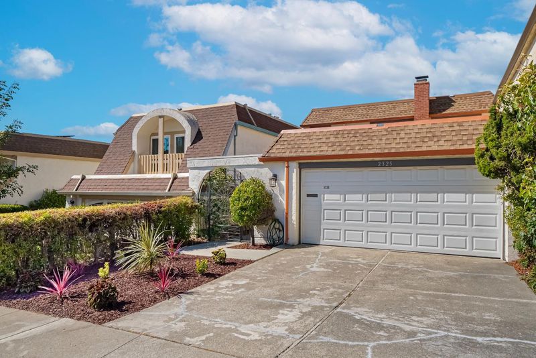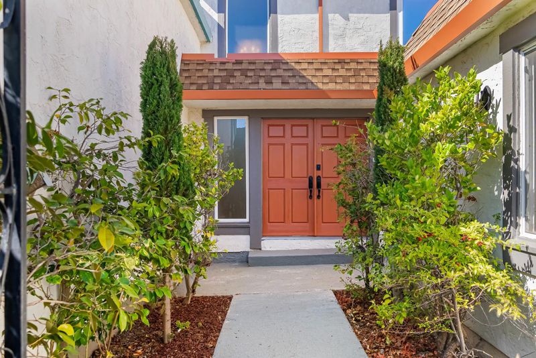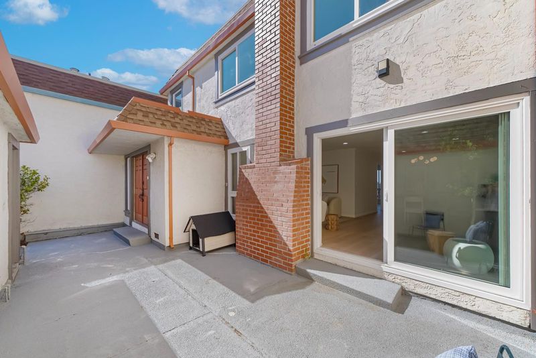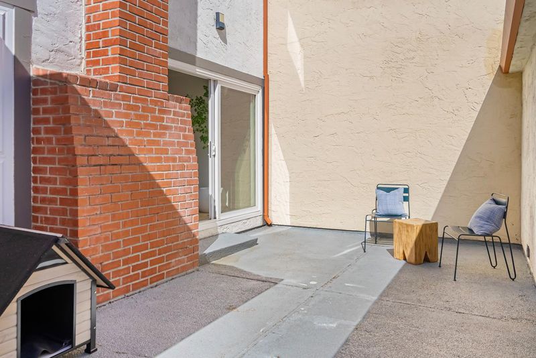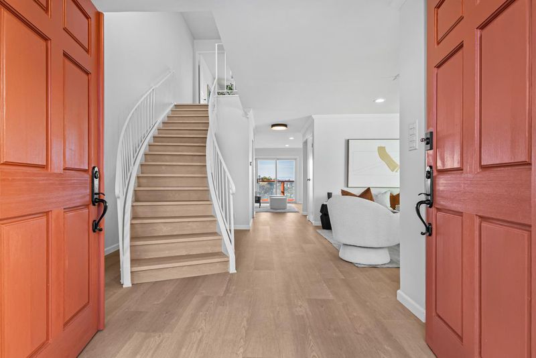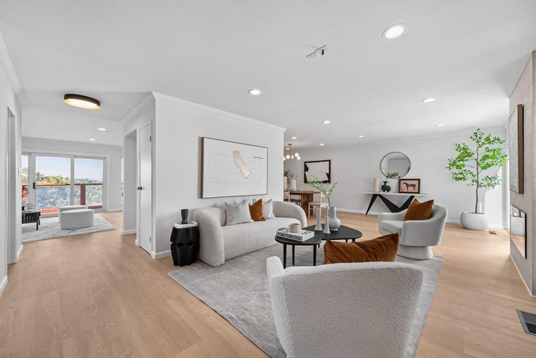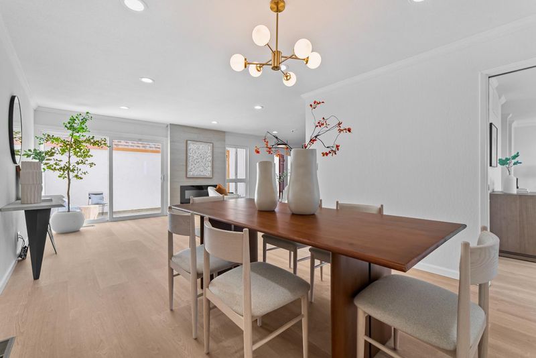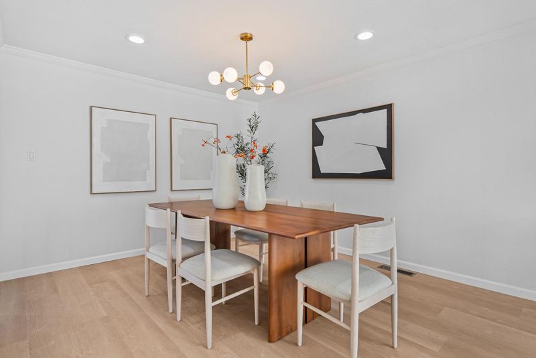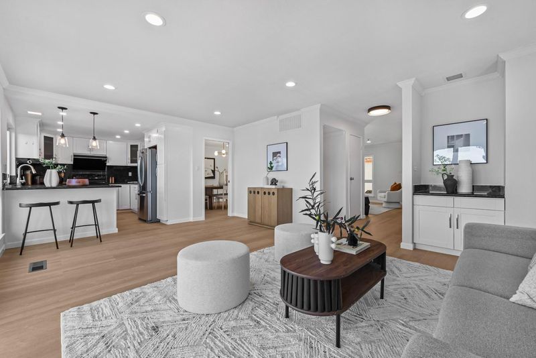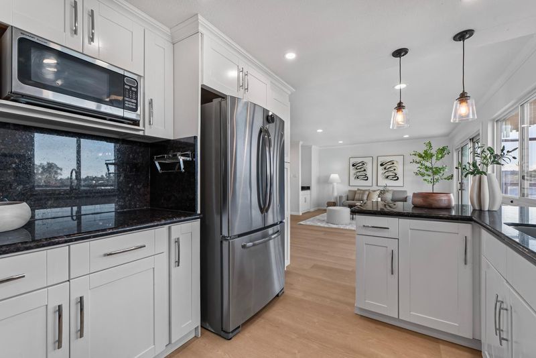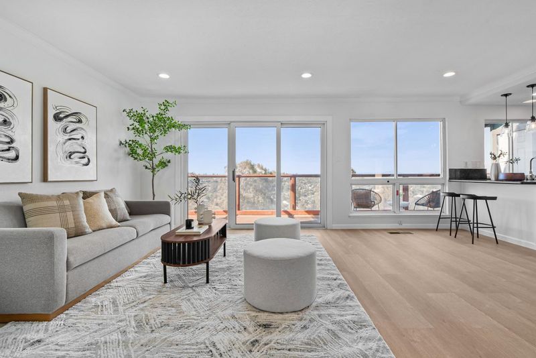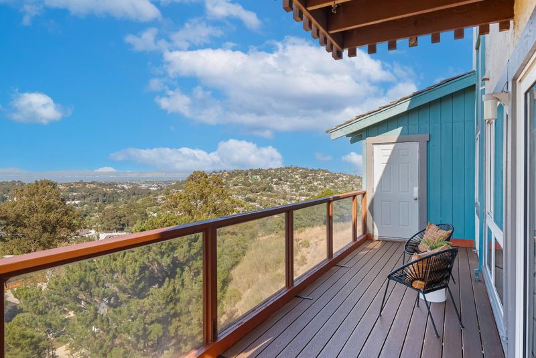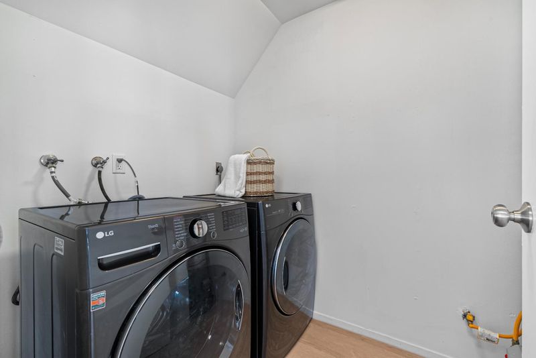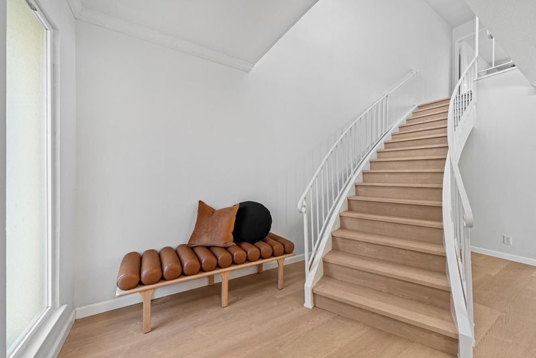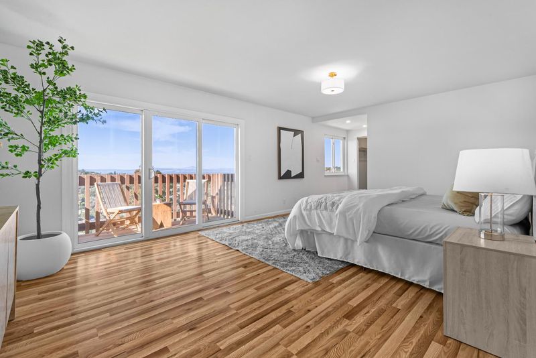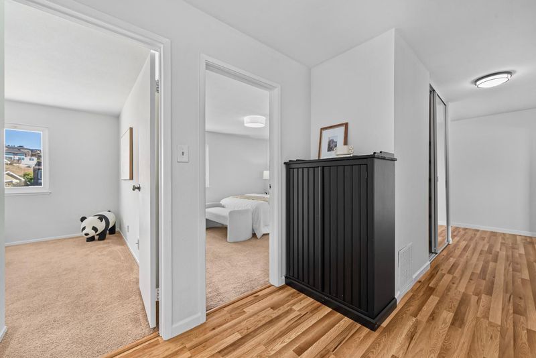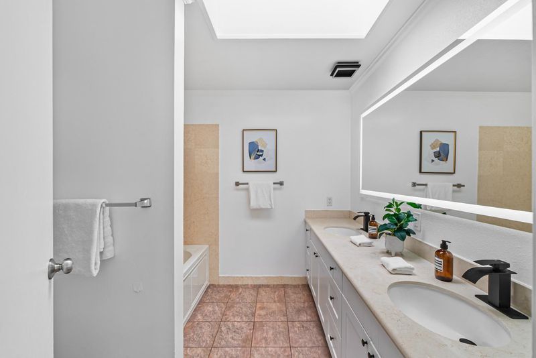
$2,180,000
2,210
SQ FT
$986
SQ/FT
2325 Hastings Drive
@ Carlmont - 360 - Belmont Woods Etc., Belmont
- 3 Bed
- 3 (2/1) Bath
- 2 Park
- 2,210 sqft
- Belmont
-

-
Sat Aug 16, 1:30 pm - 4:00 pm
-
Sun Aug 17, 1:30 pm - 4:00 pm
Tucked away in the serene hills of Belmont, this beautifully updated home spans two levels and showcases sweeping views of the San Francisco Bay and surrounding canyons. A gated entry leads you along a private path into a charming courtyard. Double doors open to the main level, where a warm and inviting living room connects to the formal dining area. The space flows seamlessly into an updated kitchen and a spacious family room - where breathtaking panoramic views of the Bay and canyon unfold before you. Step out onto the rear patio to fully take in the scenery. Upstairs, the expansive primary suite features a private balcony with unobstructed views, a walk-in closet, and an elegant en-suite bath. Two additional generously sized bedrooms share a naturally bright hall bathroom. Nestled in a sought-after Peninsula neighborhood, this home is centrally located near top-rated Belmont schools, Carlmont Village Shopping Center, the public library, and major highways. This is a rare opportunity to enjoy modern comfort, spectacular views, and a prime Peninsula location all in one exceptional home. Don't miss your chance to make it yours!
- Days on Market
- 1 day
- Current Status
- Active
- Original Price
- $2,180,000
- List Price
- $2,180,000
- On Market Date
- Aug 15, 2025
- Property Type
- Single Family Home
- Area
- 360 - Belmont Woods Etc.
- Zip Code
- 94002
- MLS ID
- ML82016778
- APN
- 045-481-270
- Year Built
- 1977
- Stories in Building
- 2
- Possession
- Unavailable
- Data Source
- MLSL
- Origin MLS System
- MLSListings, Inc.
Belmont Oaks Academy
Private K-5 Elementary, Coed
Students: 228 Distance: 0.3mi
Immaculate Heart Of Mary School
Private K-8 Elementary, Religious, Coed
Students: 266 Distance: 0.3mi
Carlmont High School
Public 9-12 Secondary
Students: 2216 Distance: 0.5mi
San Carlos Charter Learning Center
Charter K-8 Elementary
Students: 385 Distance: 0.7mi
Tierra Linda Middle School
Charter 5-8 Middle
Students: 701 Distance: 0.7mi
Serendipity School
Private K-5 Elementary, Coed
Students: 115 Distance: 0.7mi
- Bed
- 3
- Bath
- 3 (2/1)
- Parking
- 2
- Detached Garage
- SQ FT
- 2,210
- SQ FT Source
- Unavailable
- Lot SQ FT
- 3,228.0
- Lot Acres
- 0.074105 Acres
- Cooling
- Window / Wall Unit
- Dining Room
- Formal Dining Room
- Disclosures
- Natural Hazard Disclosure
- Family Room
- Separate Family Room
- Flooring
- Other
- Foundation
- Concrete Perimeter and Slab
- Fire Place
- Living Room
- Heating
- Gas
- Fee
- Unavailable
MLS and other Information regarding properties for sale as shown in Theo have been obtained from various sources such as sellers, public records, agents and other third parties. This information may relate to the condition of the property, permitted or unpermitted uses, zoning, square footage, lot size/acreage or other matters affecting value or desirability. Unless otherwise indicated in writing, neither brokers, agents nor Theo have verified, or will verify, such information. If any such information is important to buyer in determining whether to buy, the price to pay or intended use of the property, buyer is urged to conduct their own investigation with qualified professionals, satisfy themselves with respect to that information, and to rely solely on the results of that investigation.
School data provided by GreatSchools. School service boundaries are intended to be used as reference only. To verify enrollment eligibility for a property, contact the school directly.
