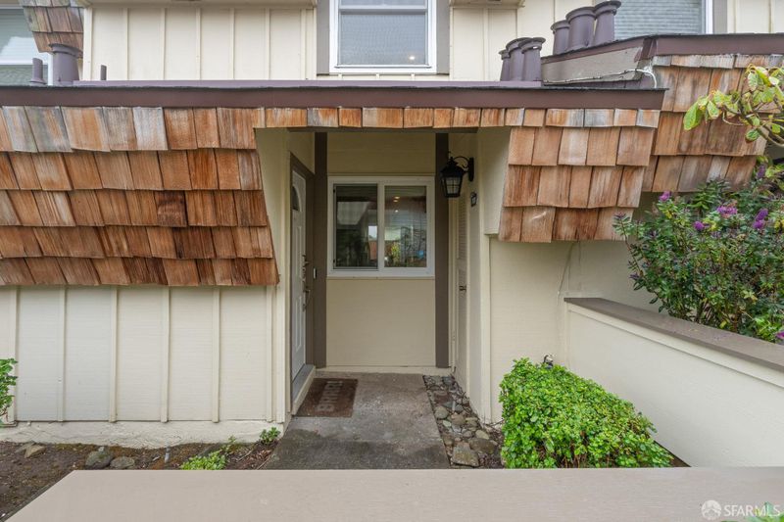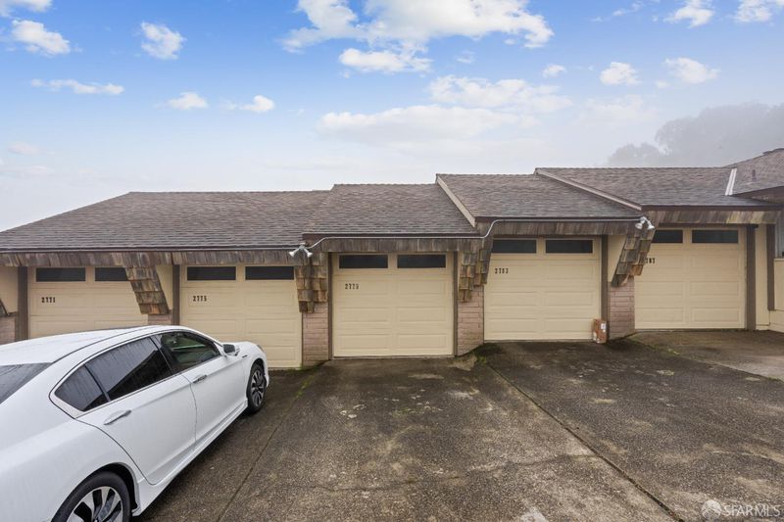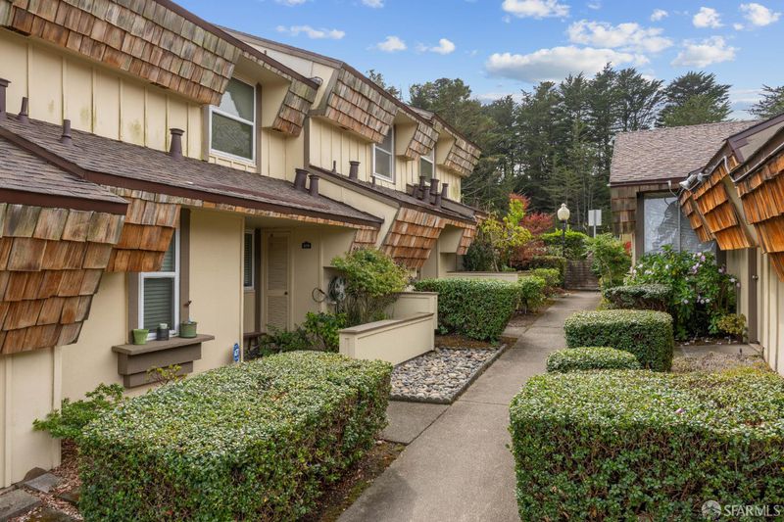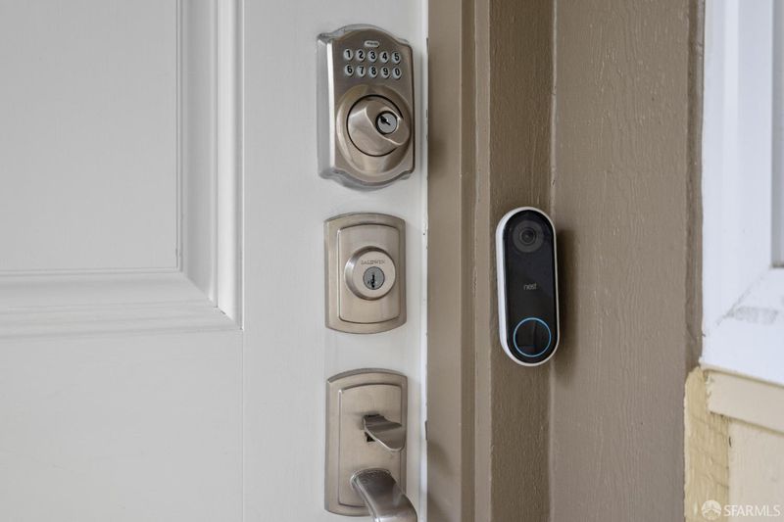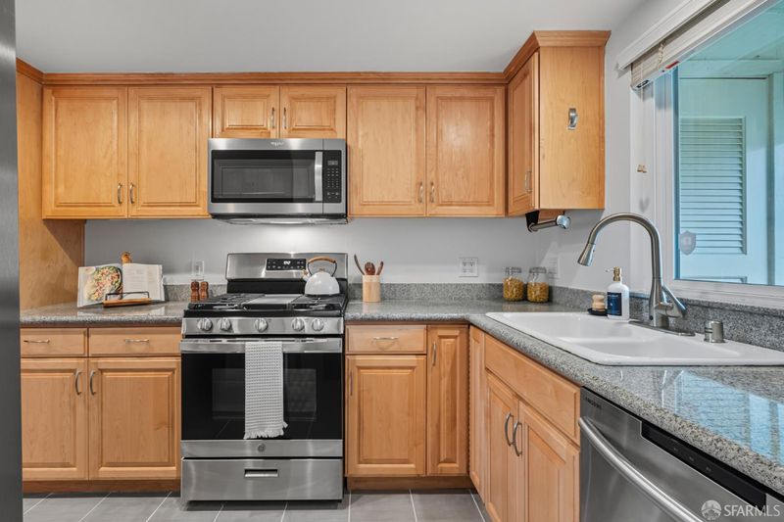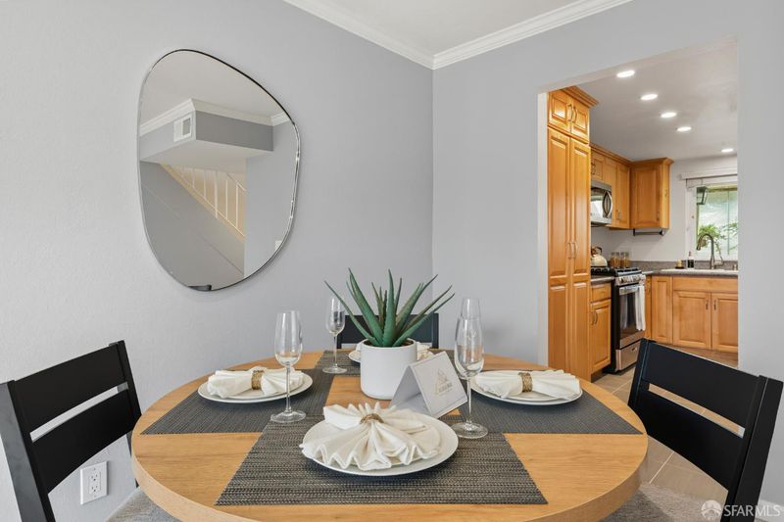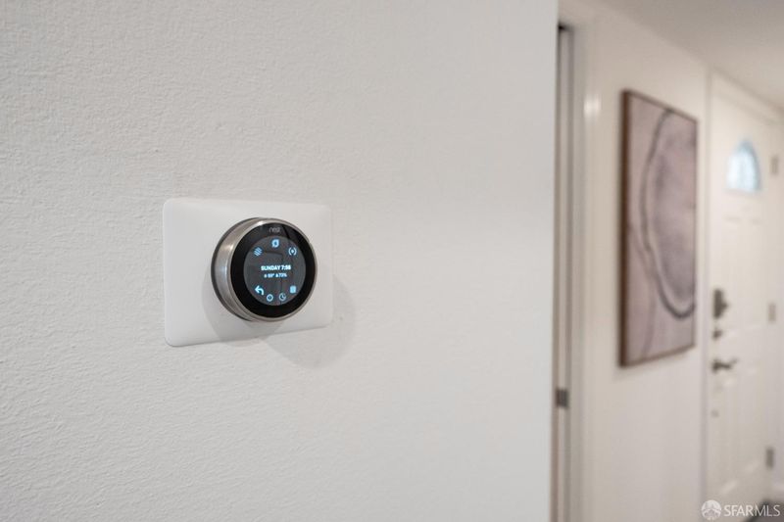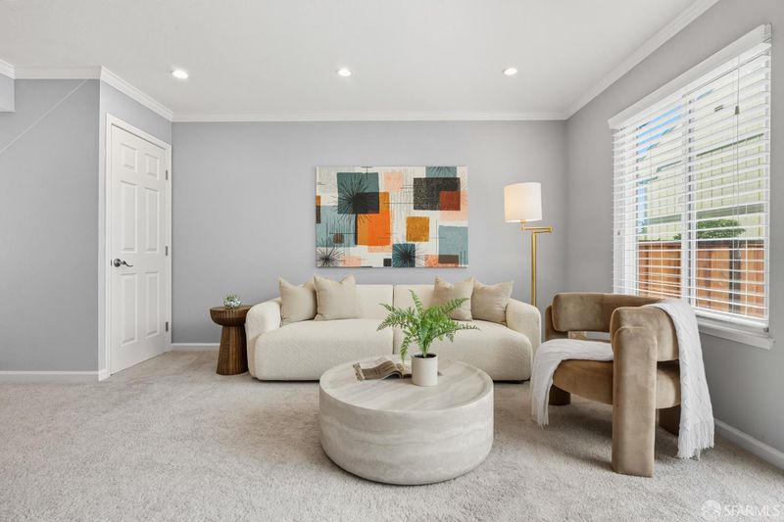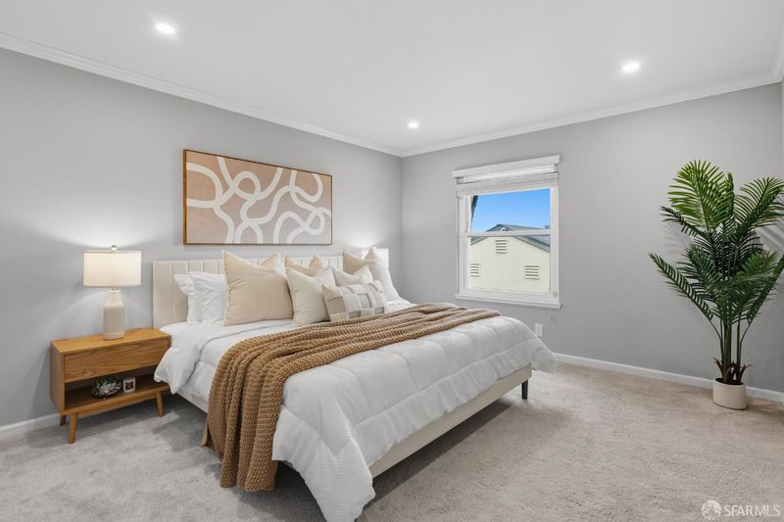
$649,000
1,040
SQ FT
$624
SQ/FT
2779 Duhallow Way
@ Athy Dr - 12C - South San Francisco, South San Francisco
- 2 Bed
- 1.5 Bath
- 1 Park
- 1,040 sqft
- South San Francisco
-

-
Sat Oct 11, 2:00 pm - 4:00 pm
Drinks and refreshments will be served. Last weekend of open houses before offer date(TBD).
-
Sun Oct 12, 2:00 pm - 4:00 pm
Drinks and refreshments will be served. Last weekend of open houses before offer date(TBD).
Welcome to this beautiful contemporary 2-bed,1.5-bath townhouse offering comfort, convenience, and stylish touches throughout. Spanning 1,040sqft across two levels, this home has been freshly painted and features new recessed lighting for a modern feel. The well-appointed kitchen overlooks a private front patio and boasts granite countertops, abundant cabinetry including a pull-out pantry, and sleek stainless steel appliances - complete with a new stove and refrigerator. The bright open-concept living and dining area flows seamlessly to a private backyard with a new fence and low-maintenance landscaping, perfect for relaxing or entertaining. A convenient .5 bath and in-unit laundry closet complete the main level. Upstairs, you'll find 2 spacious bdrm and a hall bath with plenty of storage. The generously sized primary bedroom includes a deep closet for all your wardrobe needs. Rounding out this residence is a private, enclosed 1-car detached garage with driveway parking. Enjoy close proximity to a multitude of amenities including Westborough Square, Seafood City, King Plaza, Serramonte Mall, Costco, and a variety of restaurants just moments away. Nature enthusiasts will appreciate the beautiful trails, parks, and beaches. With convenient access to HWY 280 and 35.
- Days on Market
- 8 days
- Current Status
- Active
- Original Price
- $649,000
- List Price
- $649,000
- On Market Date
- Oct 3, 2025
- Property Type
- Townhouse
- District
- 12C - South San Francisco
- Zip Code
- 94080
- MLS ID
- 425076772
- APN
- 100-433-130
- Year Built
- 1973
- Stories in Building
- 0
- Possession
- Close Of Escrow
- Data Source
- SFAR
- Origin MLS System
Westborough Middle School
Public 6-8 Middle
Students: 611 Distance: 0.3mi
Skyline Elementary School
Public K-5 Elementary
Students: 402 Distance: 0.6mi
Monte Verde Elementary School
Public K-5 Elementary
Students: 530 Distance: 0.9mi
Sunset Ridge Elementary School
Public PK-5 Elementary
Students: 539 Distance: 1.0mi
Five Keys Charter (SF Sheriff'S) School
Charter 9-12 Secondary
Students: 348 Distance: 1.2mi
Oceana High School
Public 9-12 Alternative
Students: 599 Distance: 1.2mi
- Bed
- 2
- Bath
- 1.5
- Parking
- 1
- Detached, Garage Door Opener
- SQ FT
- 1,040
- SQ FT Source
- Unavailable
- Kitchen
- Granite Counter
- Dining Room
- Dining/Living Combo
- Flooring
- Carpet, Tile
- Heating
- Central
- Laundry
- Washer/Dryer Stacked Included
- Upper Level
- Bedroom(s), Full Bath(s)
- Possession
- Close Of Escrow
- Special Listing Conditions
- Offer As Is
- * Fee
- $450
- Name
- Braewood Westborough Condominium
- *Fee includes
- Common Areas, Maintenance Exterior, Maintenance Grounds, Management, Sewer, and Water
MLS and other Information regarding properties for sale as shown in Theo have been obtained from various sources such as sellers, public records, agents and other third parties. This information may relate to the condition of the property, permitted or unpermitted uses, zoning, square footage, lot size/acreage or other matters affecting value or desirability. Unless otherwise indicated in writing, neither brokers, agents nor Theo have verified, or will verify, such information. If any such information is important to buyer in determining whether to buy, the price to pay or intended use of the property, buyer is urged to conduct their own investigation with qualified professionals, satisfy themselves with respect to that information, and to rely solely on the results of that investigation.
School data provided by GreatSchools. School service boundaries are intended to be used as reference only. To verify enrollment eligibility for a property, contact the school directly.
