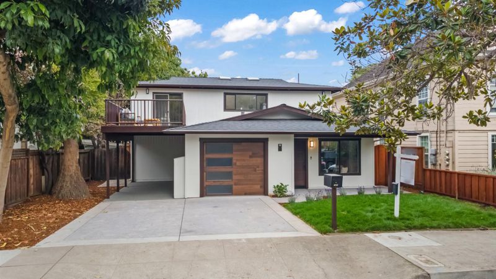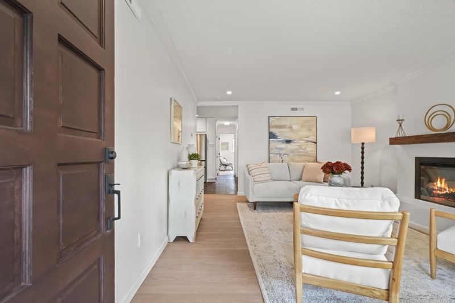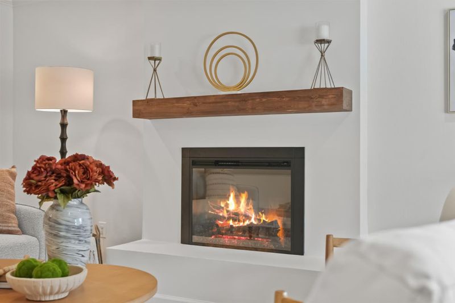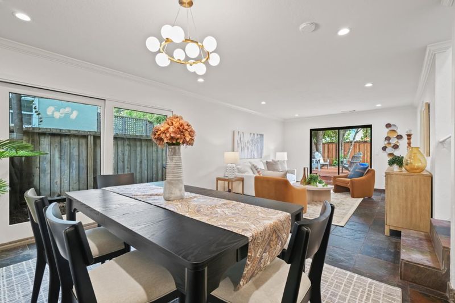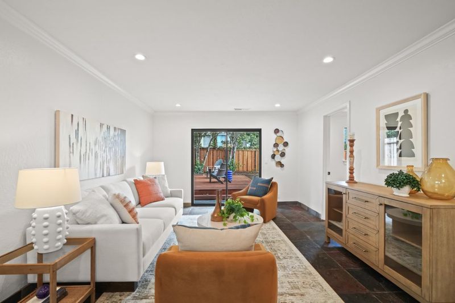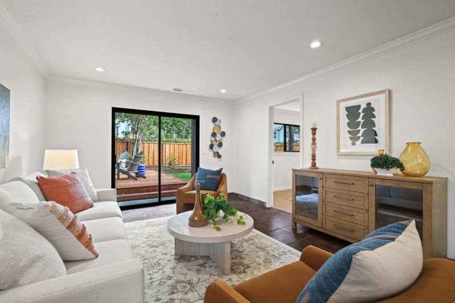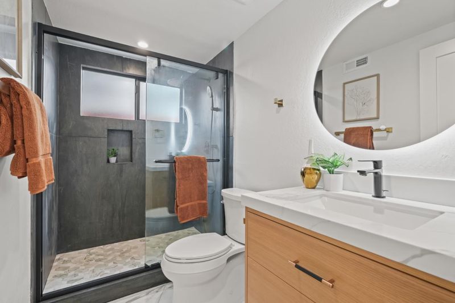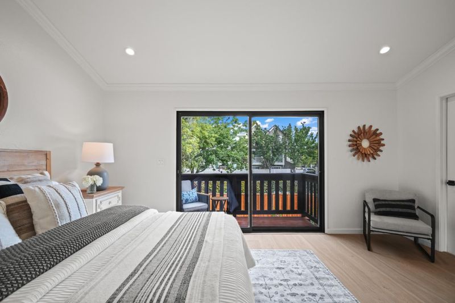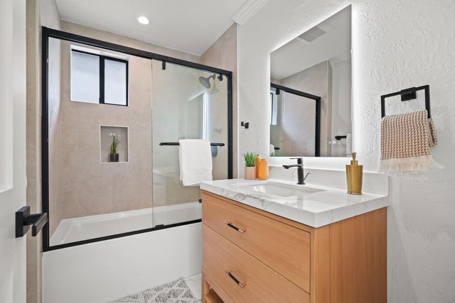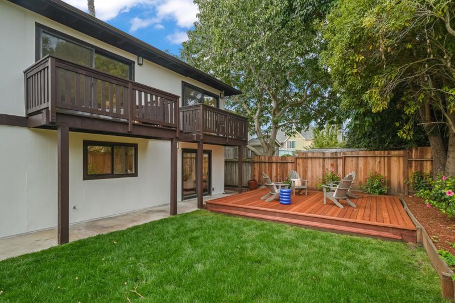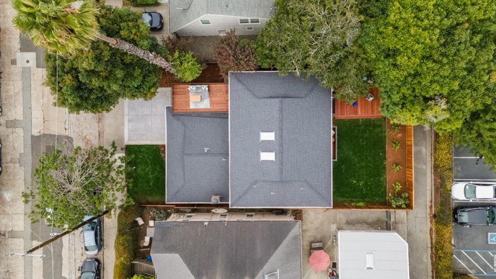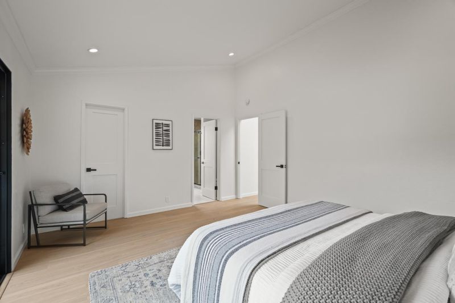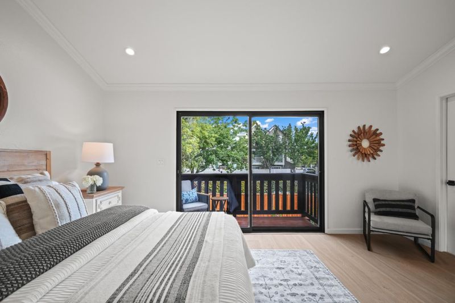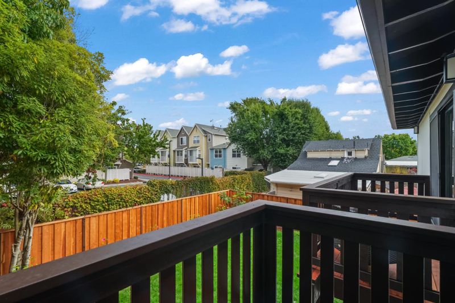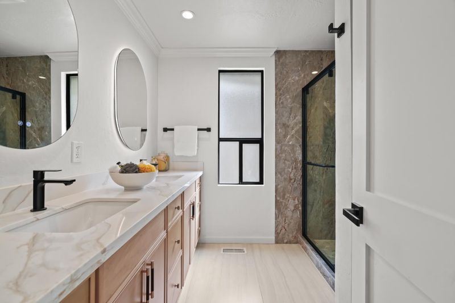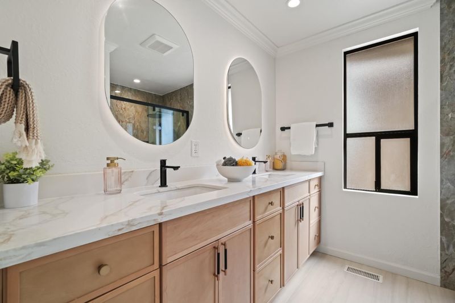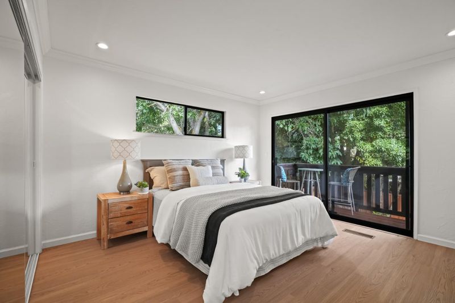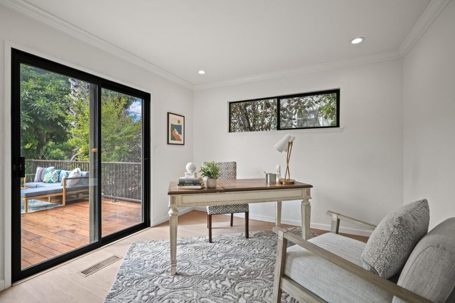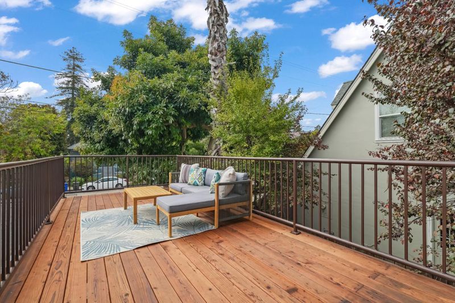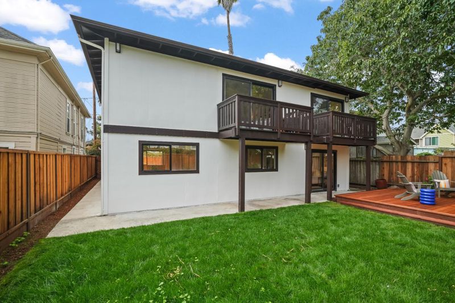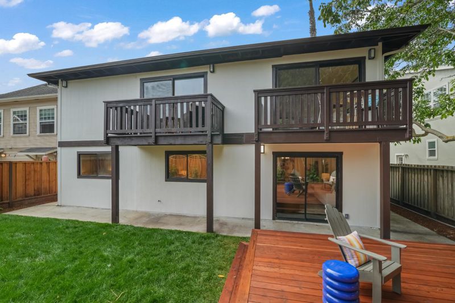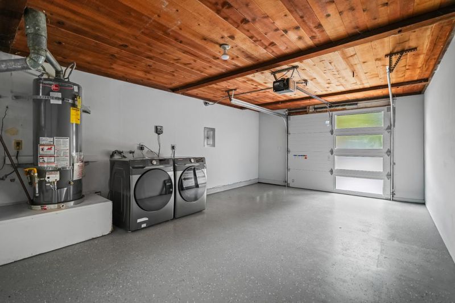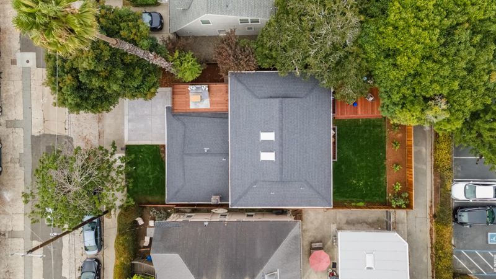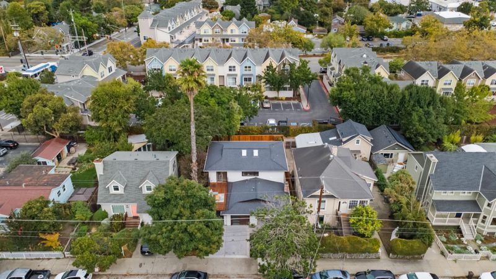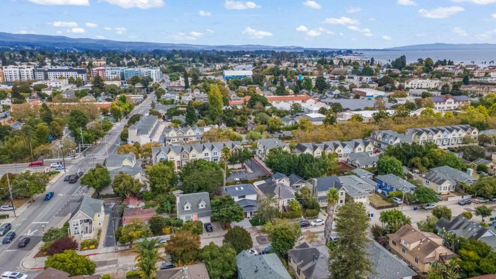
$2,100,000
2,290
SQ FT
$917
SQ/FT
148 Myrtle Street
@ Laurel Street - 43 - West Santa Cruz, Santa Cruz
- 5 Bed
- 3 Bath
- 4 Park
- 2,290 sqft
- SANTA CRUZ
-

-
Sat Oct 4, 1:00 pm - 4:00 pm
Come visit this stylish home during our open house this Saturday.
-
Sun Oct 5, 1:00 pm - 4:00 pm
Come visit this stylish home during our open house this Sunday.
Designer Coastal Living in the Heart of Santa Cruz Just blocks from Main Beach and downtown, this five-bedroom, three-bathroom home has been renovated with designer finishes, a custom kitchen, and spa-style bathrooms. The upstairs features an expansive landing that connects the bedrooms, including a spacious primary suite with a walk-in closet. Multiple decks, balconies, and a private backyard create the ultimate indoor-outdoor lifestyle, with the convenience of a garage, carport, and ample parking near West Cliff, the Wharf, UCSC, and the Boardwalk. Remodeled bathrooms, recessed lighting throughout the house, new expanded kitchen great for entertainment with wine refrigeration and plenty of cabinets plus a pantry. New roof, new landscaping, new driveway, new garage door, new interior doors and floorings.
- Days on Market
- 1 day
- Current Status
- Active
- Original Price
- $2,100,000
- List Price
- $2,100,000
- On Market Date
- Oct 2, 2025
- Property Type
- Single Family Home
- Area
- 43 - West Santa Cruz
- Zip Code
- 95060
- MLS ID
- ML82023675
- APN
- 004-033-12-000
- Year Built
- 1974
- Stories in Building
- 2
- Possession
- Unavailable
- Data Source
- MLSL
- Origin MLS System
- MLSListings, Inc.
Santa Cruz High School
Public 9-12 Secondary
Students: 1142 Distance: 0.3mi
Spring Hill School
Private K-6 Elementary, Nonprofit, Gifted Talented
Students: 126 Distance: 0.3mi
New Horizons School
Private K-4 Elementary, Coed
Students: NA Distance: 0.5mi
Bay View Elementary School
Public K-5 Elementary
Students: 442 Distance: 0.5mi
Mission Hill Middle School
Public 6-8 Middle
Students: 607 Distance: 0.6mi
Holy Cross
Private K-8 Elementary, Religious, Coed
Students: 162 Distance: 0.7mi
- Bed
- 5
- Bath
- 3
- Parking
- 4
- Attached Garage, Carport
- SQ FT
- 2,290
- SQ FT Source
- Unavailable
- Lot SQ FT
- 5,009.0
- Lot Acres
- 0.114991 Acres
- Kitchen
- 220 Volt Outlet, Countertop - Quartz, Dishwasher, Exhaust Fan, Garbage Disposal, Hood Over Range, Oven - Self Cleaning, Oven Range - Electric, Pantry, Refrigerator, Wine Refrigerator
- Cooling
- None
- Dining Room
- Dining "L"
- Disclosures
- Natural Hazard Disclosure
- Family Room
- Separate Family Room
- Flooring
- Laminate, Slate
- Foundation
- Concrete Slab
- Fire Place
- Insert, Living Room
- Heating
- Central Forced Air
- Laundry
- Dryer, Electricity Hookup (220V), In Garage, Washer
- Views
- Garden / Greenbelt, Neighborhood
- Fee
- Unavailable
MLS and other Information regarding properties for sale as shown in Theo have been obtained from various sources such as sellers, public records, agents and other third parties. This information may relate to the condition of the property, permitted or unpermitted uses, zoning, square footage, lot size/acreage or other matters affecting value or desirability. Unless otherwise indicated in writing, neither brokers, agents nor Theo have verified, or will verify, such information. If any such information is important to buyer in determining whether to buy, the price to pay or intended use of the property, buyer is urged to conduct their own investigation with qualified professionals, satisfy themselves with respect to that information, and to rely solely on the results of that investigation.
School data provided by GreatSchools. School service boundaries are intended to be used as reference only. To verify enrollment eligibility for a property, contact the school directly.
