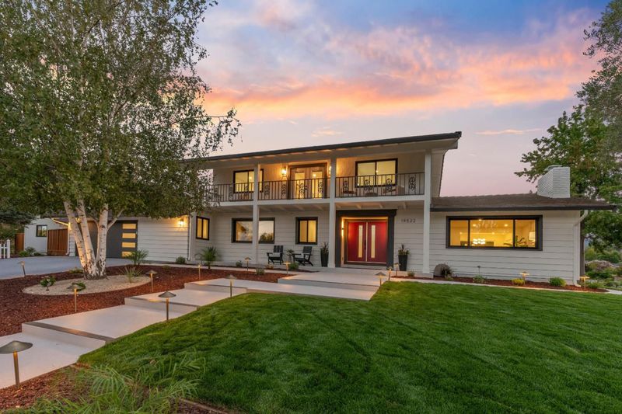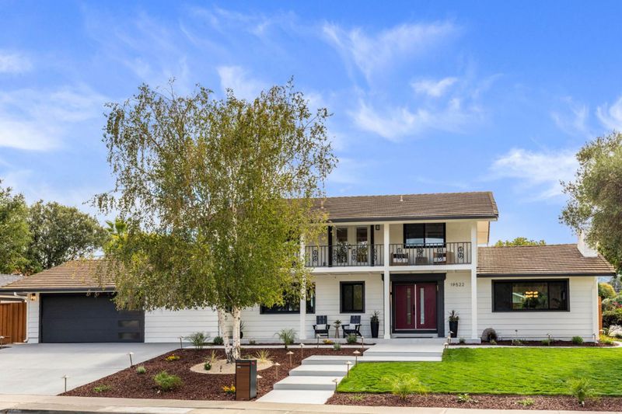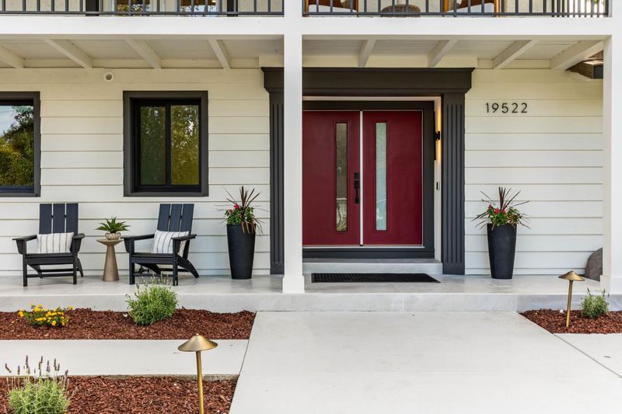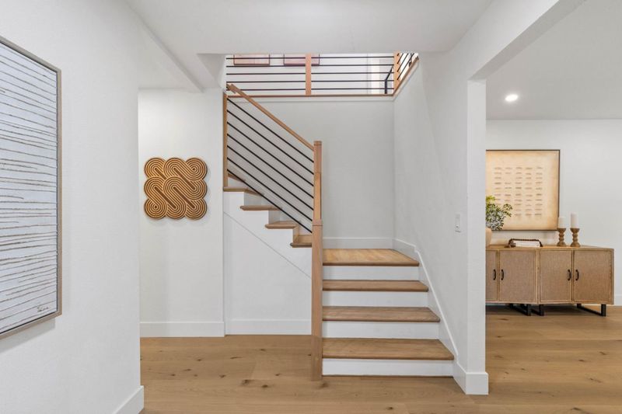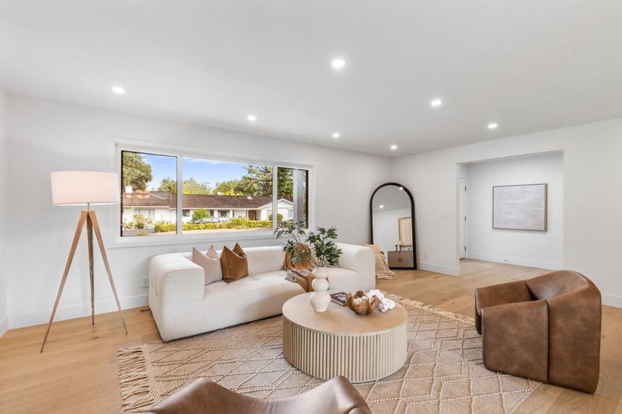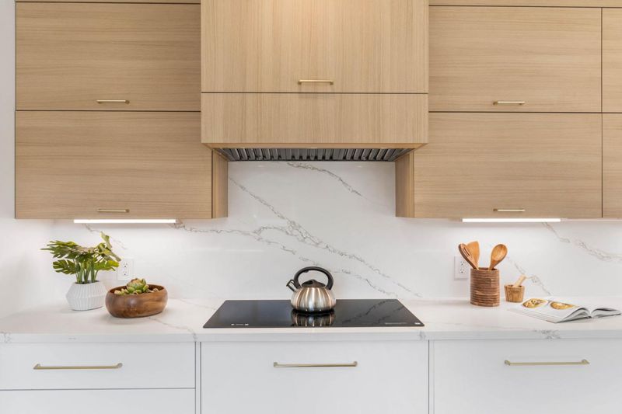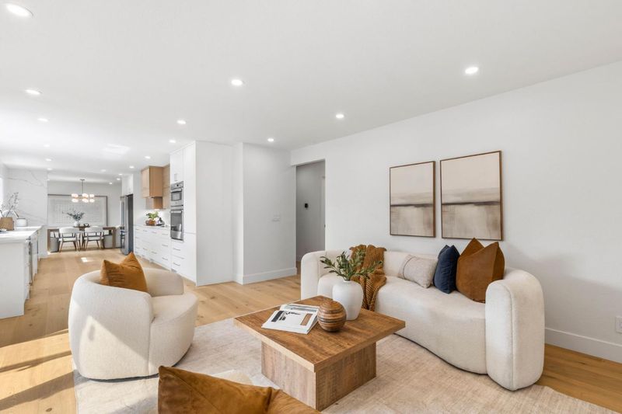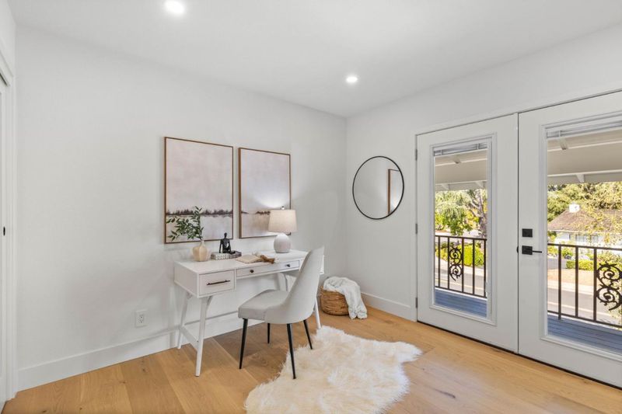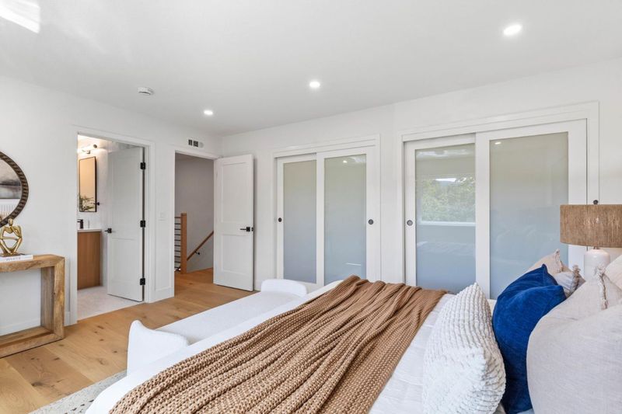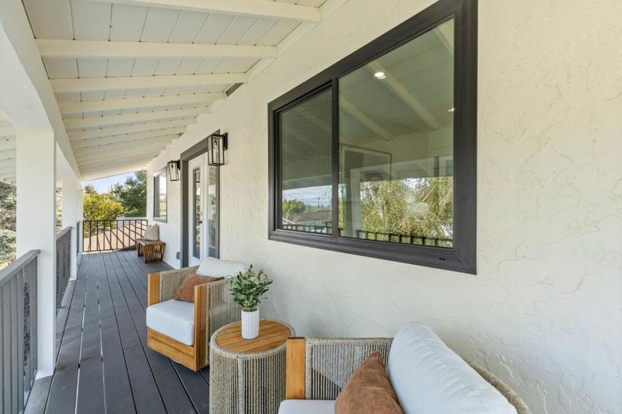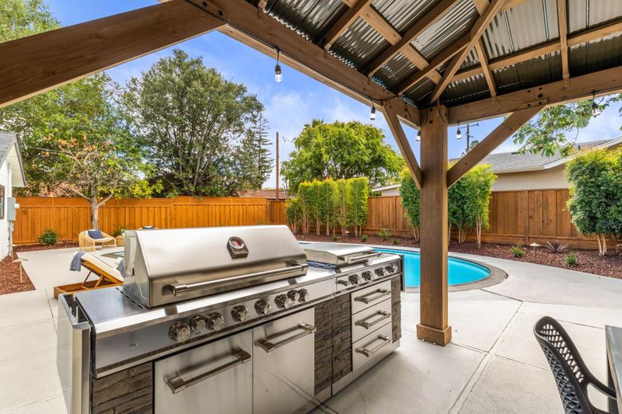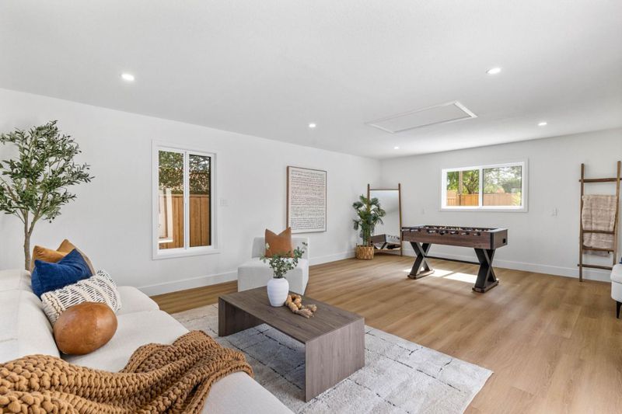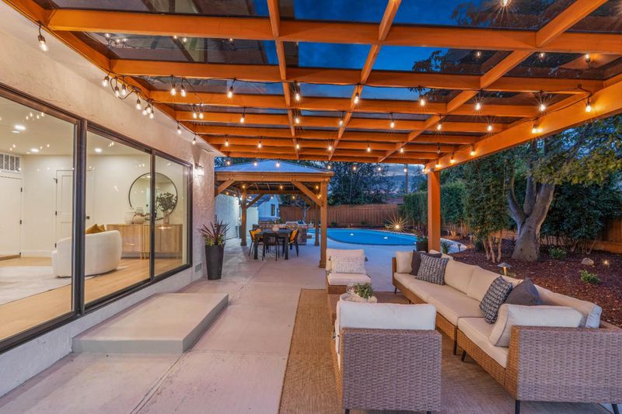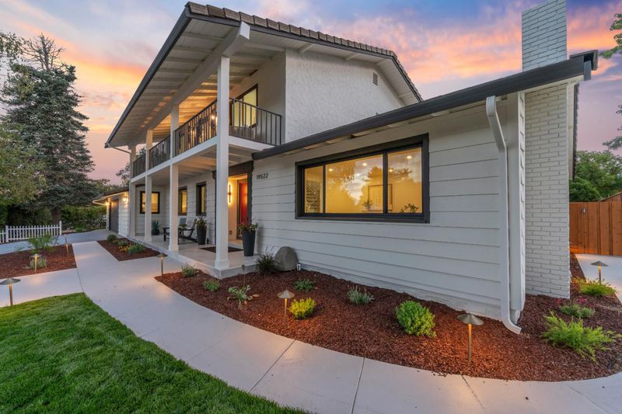
$4,198,000
2,520
SQ FT
$1,666
SQ/FT
19522 Via Real Drive
@ Glen Brae - 17 - Saratoga, Saratoga
- 5 Bed
- 3 Bath
- 2 Park
- 2,520 sqft
- SARATOGA
-

-
Sat Oct 4, 12:00 pm - 5:00 pm
Staged & Shows Beautifully
-
Sun Oct 5, 12:00 pm - 5:00 pm
Staged & Shows Beautifully
Re-imagined for the ultimate in modern luxury & seamless indoor-outdoor living, this 5 bd, 3 ba home is set in Saratogas prestigious Golden Triangle on a 15,096 sqft estate style lot, offering approx 2,520 sqft of refined living space. Light filled interiors open to an inviting living room anchored by a dramatic new stone fireplace, setting a sophisticated tone for both relaxed gatherings & elegant entertaining. At the heart, the chefs kitchen boasts new custom cabinetry, gleaming quartz countertops flowing into the family room area. Glass sliding doors lead to an expansive backyard for ultimate entertainment, w/ generous dining & lounging areas, a state-of-the-art kitchen, sparkling pool & impressive pool house creating a seamless indoor-outdoor experience for resort style living. A desirable main level bedroom suite w/ a private lounge area offers flexibility for guests or au pair. Upstairs, 4 beds include a spacious primary suite w/ a spa-like bath, while a large balcony spans the entire second level, providing an outdoor space for morning coffee or evening gatherings. Framed by fresh landscaping, mature trees, & moments from Saratoga Villages fine dining, boutiques, wineries, top-rated schools, & commuter corridors, this property embodies elevated Golden Triangle living.
- Days on Market
- 1 day
- Current Status
- Active
- Original Price
- $4,198,000
- List Price
- $4,198,000
- On Market Date
- Oct 2, 2025
- Property Type
- Single Family Home
- Area
- 17 - Saratoga
- Zip Code
- 95070
- MLS ID
- ML82023635
- APN
- 393-20-009
- Year Built
- 1963
- Stories in Building
- 2
- Possession
- Unavailable
- Data Source
- MLSL
- Origin MLS System
- MLSListings, Inc.
Saint Andrew's Episcopal School
Private PK-8 Elementary, Religious, Nonprofit
Students: 331 Distance: 0.5mi
Argonaut Elementary School
Public K-5 Elementary
Students: 344 Distance: 0.7mi
Sacred Heart School
Private K-8 Elementary, Religious, Coed
Students: 265 Distance: 0.8mi
Redwood Middle School
Public 6-8 Middle
Students: 761 Distance: 0.8mi
Christa McAuliffe Elementary School
Public K-8 Elementary, Coed
Students: 493 Distance: 1.0mi
Blue Hills Elementary School
Public K-5 Elementary
Students: 339 Distance: 1.0mi
- Bed
- 5
- Bath
- 3
- Parking
- 2
- Attached Garage
- SQ FT
- 2,520
- SQ FT Source
- Unavailable
- Lot SQ FT
- 15,096.0
- Lot Acres
- 0.346556 Acres
- Pool Info
- Pool - In Ground
- Cooling
- Central AC
- Dining Room
- Dining Area
- Disclosures
- Natural Hazard Disclosure
- Family Room
- Separate Family Room
- Foundation
- Concrete Perimeter
- Fire Place
- Insert
- Heating
- Central Forced Air
- Fee
- Unavailable
MLS and other Information regarding properties for sale as shown in Theo have been obtained from various sources such as sellers, public records, agents and other third parties. This information may relate to the condition of the property, permitted or unpermitted uses, zoning, square footage, lot size/acreage or other matters affecting value or desirability. Unless otherwise indicated in writing, neither brokers, agents nor Theo have verified, or will verify, such information. If any such information is important to buyer in determining whether to buy, the price to pay or intended use of the property, buyer is urged to conduct their own investigation with qualified professionals, satisfy themselves with respect to that information, and to rely solely on the results of that investigation.
School data provided by GreatSchools. School service boundaries are intended to be used as reference only. To verify enrollment eligibility for a property, contact the school directly.
