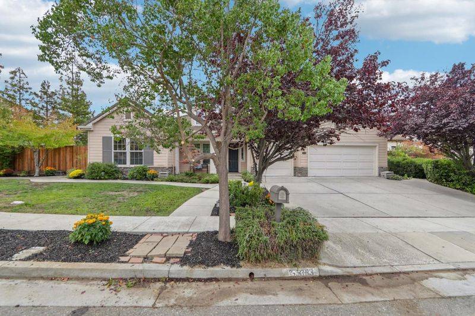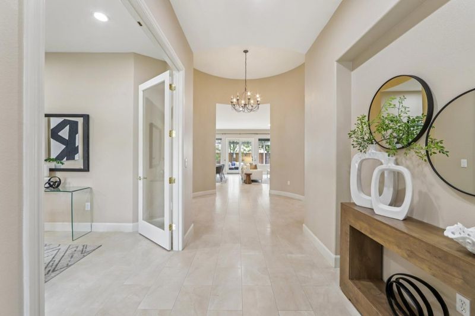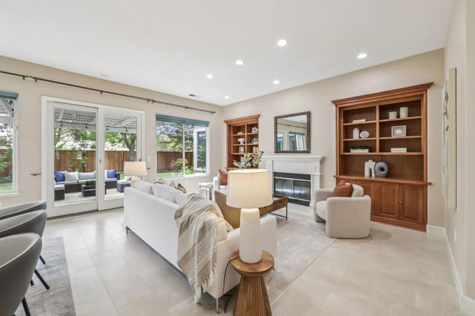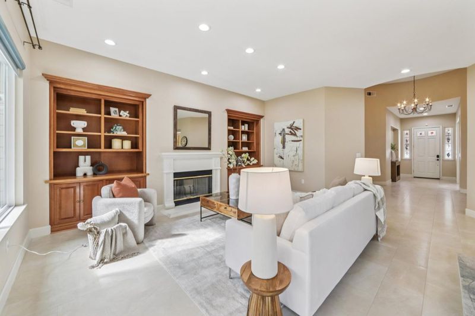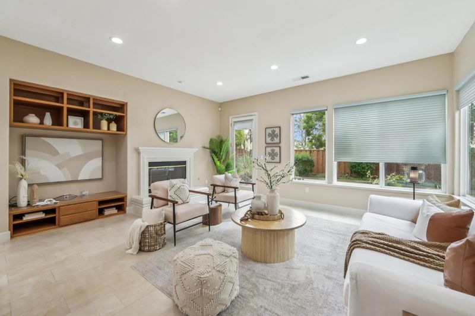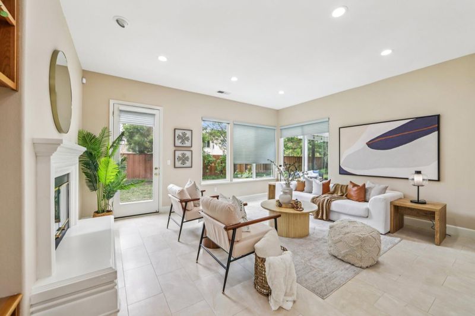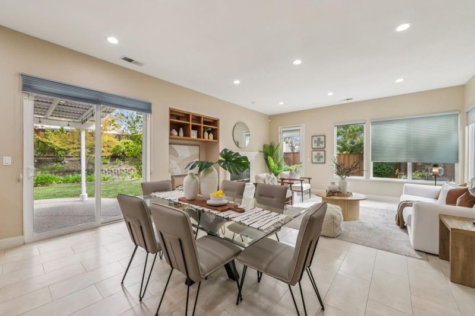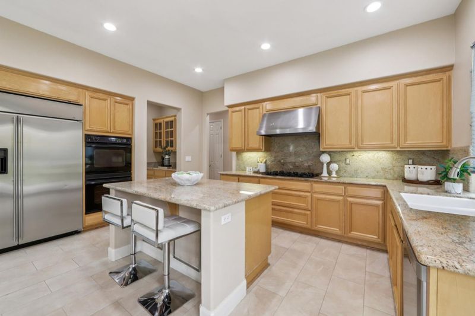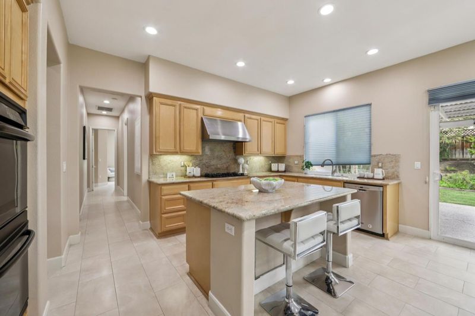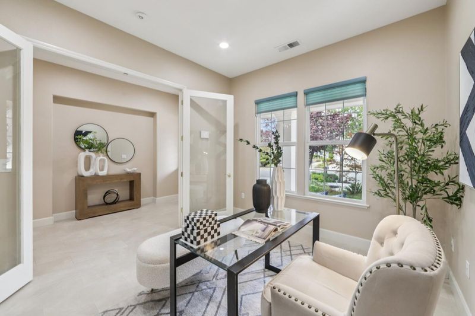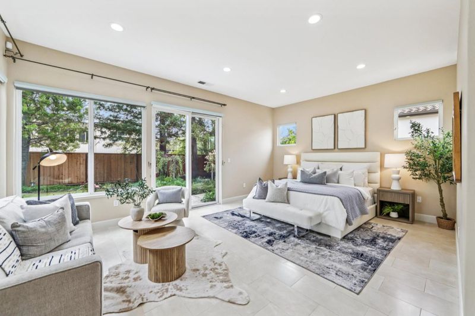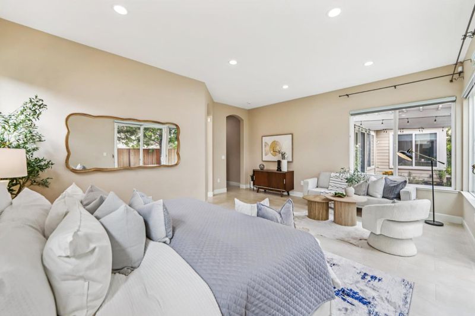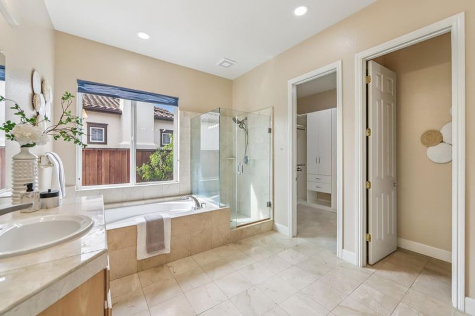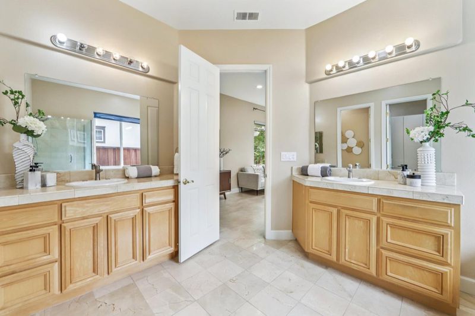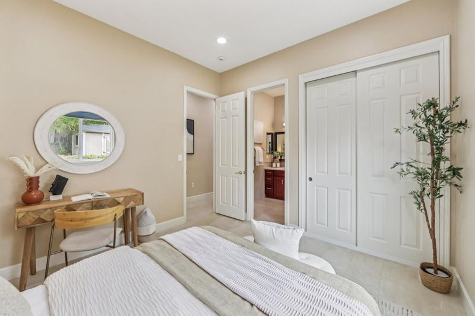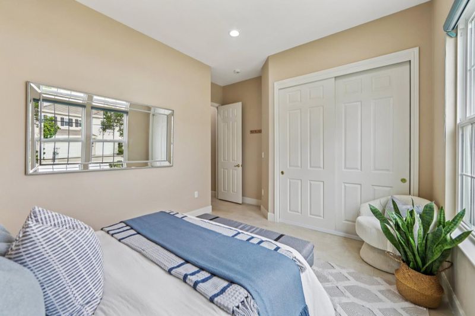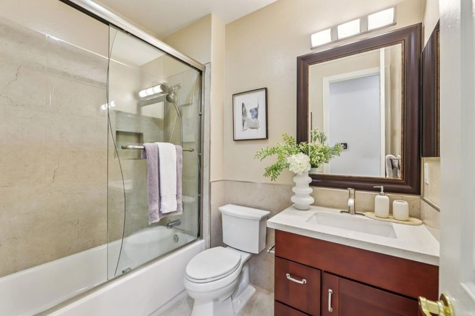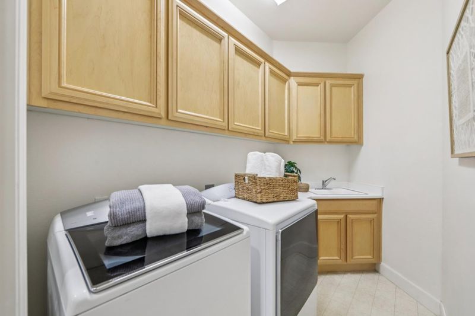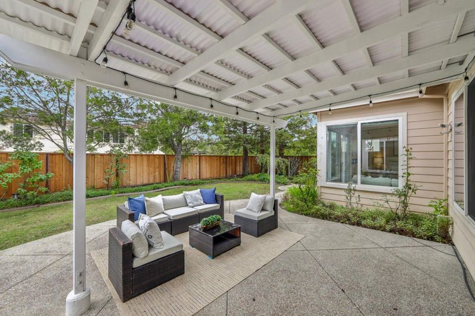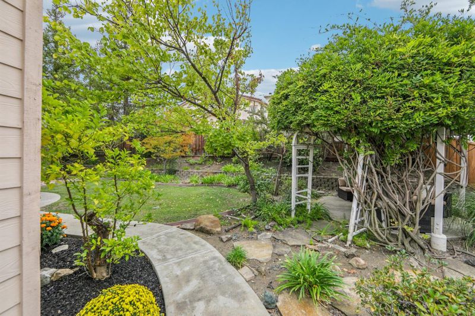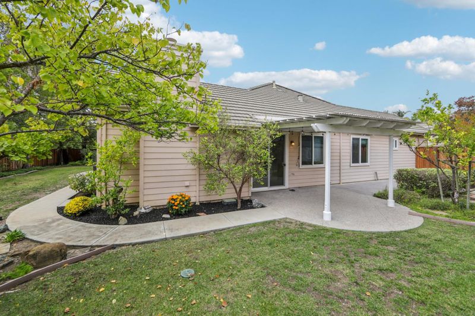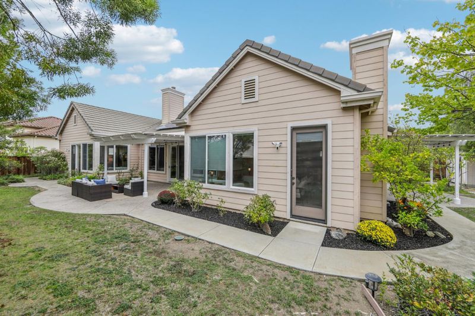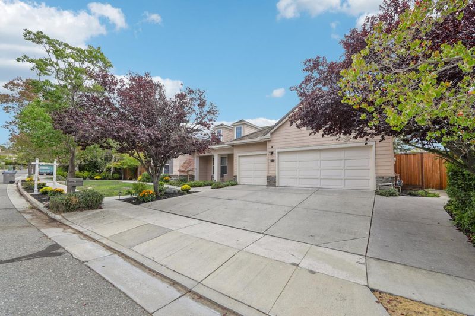
$3,488,000
3,155
SQ FT
$1,106
SQ/FT
5333 Laurel Canyon Drive
@ Bentley Ridge - 3 - Evergreen, San Jose
- 5 Bed
- 3 Bath
- 3 Park
- 3,155 sqft
- SAN JOSE
-

-
Fri Oct 3, 5:00 pm - 7:00 pm
Friday Night Twilight! Come enjoy some wine and appetizers in one of San Jose's most desired neighborhoods!
Opportunities like this are seldom available in the Bel Aire! This coveted North East facing single-story Santa Barbara model presents 5 bedrooms, 3 bathrooms, and 3,155 sq. ft. of thoughtfully designed living space on a generous 12,960 sq. ft. lot. Every detail reflects sophistication and foresight ideal for buyers who value quality and longevity. Capital improvements ensure peace of mind: a new HVAC and heat pump system (2025) with transferable warranty, paid-off Sunrun solar (2019/2020), plus backyard upgrades including dual pergolas and new fencing (2024). Inside, elegant tile flooring flows throughout, complemented by recessed lighting, a butlers pantry, garage built in closets, a water softener, and a master suite with custom closets and a refined bath. Outdoors, the U-shaped yard offers three distinct seating areas framed by redwoods, fruit trees, and a private shed. Apricots and Meyer lemons highlight the property's self-sustaining landscape. With no HOA restrictions and access to top-rated schools, this home is more than a residence its a rare convergence of architectural significance, enduring upgrades, and future appreciation potential. A limited chance to secure one of the communities most desirable floor plans in the prestigious Bel Aire neighberhoods.
- Days on Market
- 0 days
- Current Status
- Active
- Original Price
- $3,488,000
- List Price
- $3,488,000
- On Market Date
- Oct 2, 2025
- Property Type
- Single Family Home
- Area
- 3 - Evergreen
- Zip Code
- 95138
- MLS ID
- ML82023652
- APN
- 680-57-029
- Year Built
- 1999
- Stories in Building
- 1
- Possession
- Unavailable
- Data Source
- MLSL
- Origin MLS System
- MLSListings, Inc.
Silver Oak Elementary School
Public K-6 Elementary
Students: 607 Distance: 0.4mi
James Franklin Smith Elementary School
Public K-6 Elementary
Students: 642 Distance: 0.8mi
Laurelwood Elementary School
Public K-6 Elementary
Students: 316 Distance: 0.9mi
Cadwallader Elementary School
Public K-6 Elementary
Students: 341 Distance: 1.3mi
Evergreen Montessori School
Private n/a Montessori, Elementary, Coed
Students: 110 Distance: 1.4mi
Evergreen Elementary School
Public K-6 Elementary
Students: 738 Distance: 1.4mi
- Bed
- 5
- Bath
- 3
- Showers over Tubs - 2+, Stall Shower, Tub in Primary Bedroom, Tubs - 2+
- Parking
- 3
- Attached Garage
- SQ FT
- 3,155
- SQ FT Source
- Unavailable
- Lot SQ FT
- 12,960.0
- Lot Acres
- 0.297521 Acres
- Kitchen
- Dishwasher, Garbage Disposal, Microwave, Oven - Built-In, Oven - Self Cleaning, Pantry, Refrigerator
- Cooling
- Central AC
- Dining Room
- Breakfast Nook, Formal Dining Room
- Disclosures
- Natural Hazard Disclosure
- Family Room
- Separate Family Room
- Flooring
- Marble, Tile
- Foundation
- Concrete Slab
- Fire Place
- Family Room, Gas Starter, Living Room
- Heating
- Forced Air
- Laundry
- Gas Hookup, In Utility Room
- Views
- Neighborhood
- Architectural Style
- Traditional
- Fee
- Unavailable
MLS and other Information regarding properties for sale as shown in Theo have been obtained from various sources such as sellers, public records, agents and other third parties. This information may relate to the condition of the property, permitted or unpermitted uses, zoning, square footage, lot size/acreage or other matters affecting value or desirability. Unless otherwise indicated in writing, neither brokers, agents nor Theo have verified, or will verify, such information. If any such information is important to buyer in determining whether to buy, the price to pay or intended use of the property, buyer is urged to conduct their own investigation with qualified professionals, satisfy themselves with respect to that information, and to rely solely on the results of that investigation.
School data provided by GreatSchools. School service boundaries are intended to be used as reference only. To verify enrollment eligibility for a property, contact the school directly.
