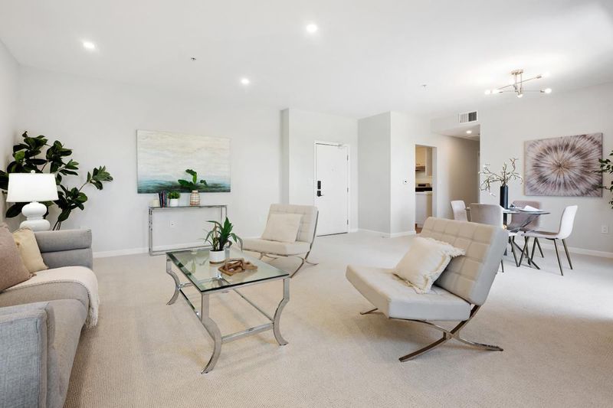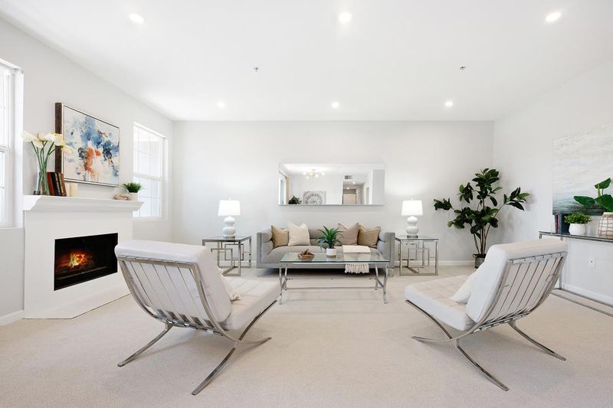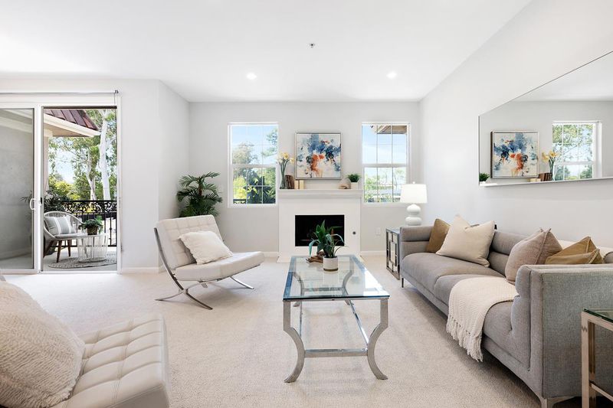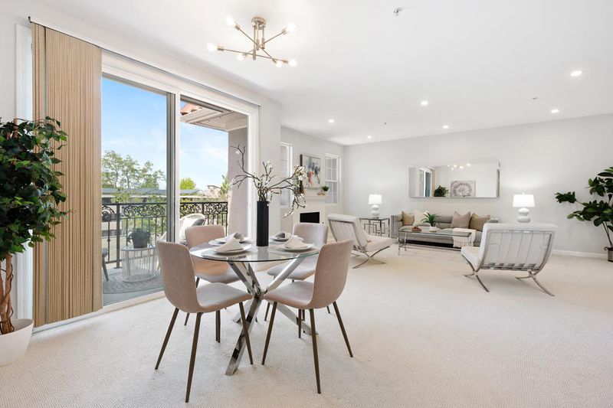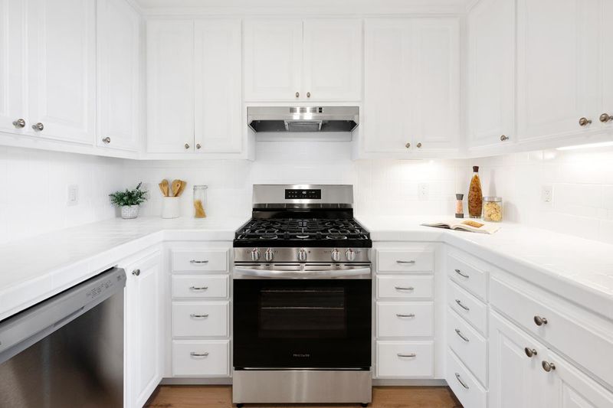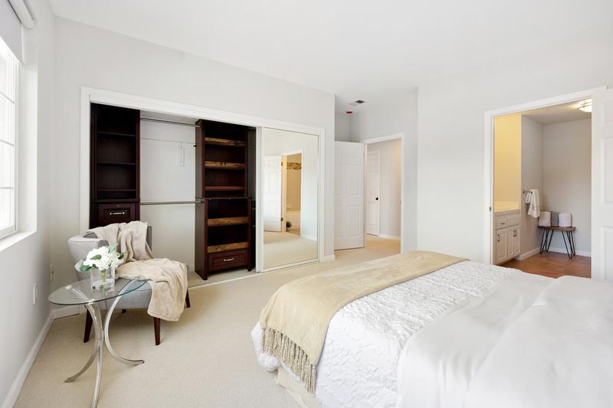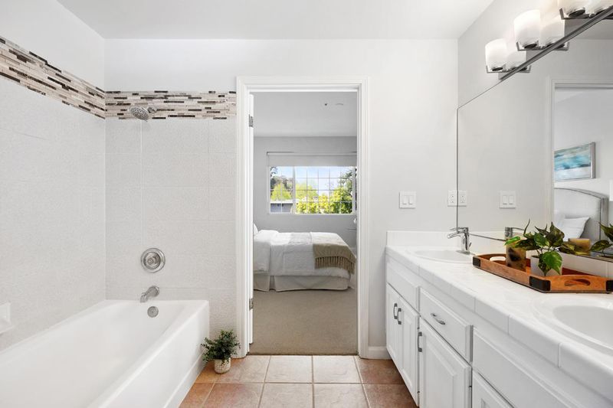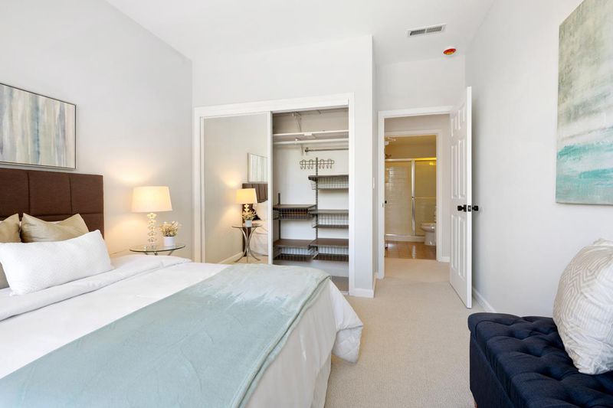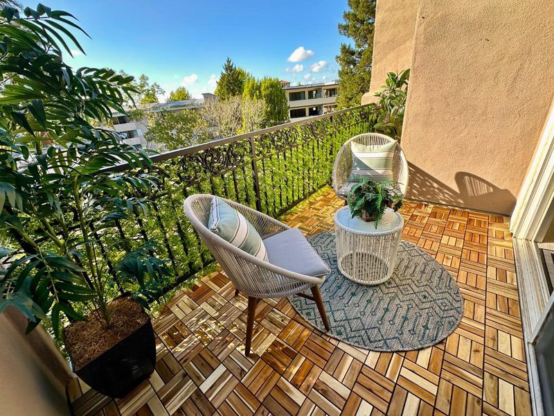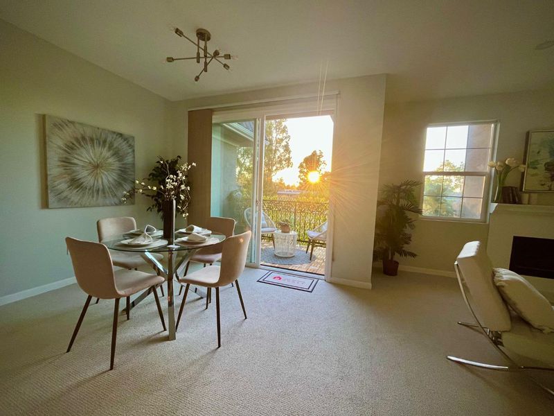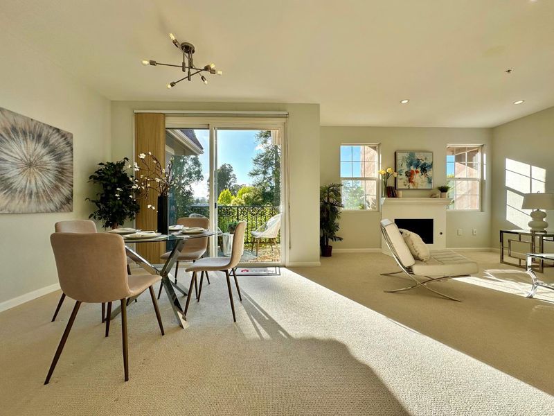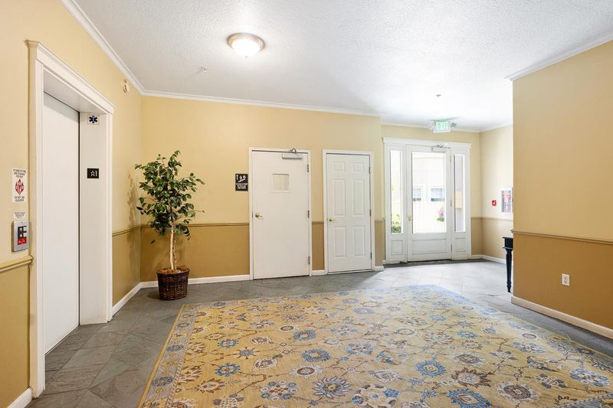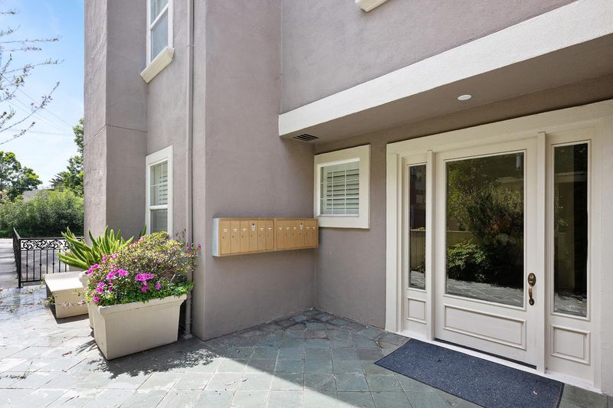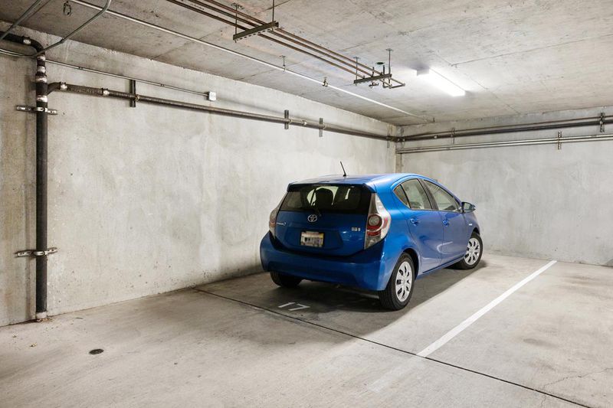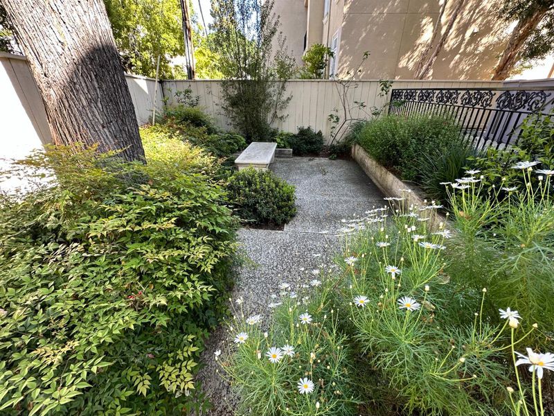 Price Reduced
Price Reduced
$948,888
1,154
SQ FT
$822
SQ/FT
550 El Camino Real, #302
@ Floribunda - 461 - Burlingame Downtown Area, Burlingame
- 2 Bed
- 2 Bath
- 5 Park
- 1,154 sqft
- Burlingame
-

-
Sat Oct 11, 1:00 pm - 4:00 pm
-
Sun Oct 12, 12:00 pm - 3:00 pm
Reduced price to sell quickly as the motivated seller relocates. This move-in-ready gem won't last long! Discover the perfect blend of comfort and convenience in this bright, airy 2-bedroom, 2-bath home on the top floor of an intimate 12-unit building. This thoughtfully updated residence welcomes you with an open layout, fresh paint, and new carpeting throughout. The living space features a cozy gas fireplace and flows seamlessly into the dining area, while new light fixtures add a modern touch. Step out to your private remodeled balcony for morning coffee or evening relaxation. The updated kitchen delights with new stainless steel appliances, refinished counters, and refreshed cabinetry. The primary suite offers a peaceful retreat with dual sinks and a shower, tub combo, while the versatile second bedroom is perfect for guests or your home office. A full hall bath adds convenience. Enjoy in-unit laundry, elevator access, and secure garage parking with storage space. Recently reduced HOA dues of $548/month include water, garbage, exterior maintenance, and shared backyard access- backed by healthy reserves. Located in prime Burlingame with effortless access to highways 101 and 280, Caltrain, and charming downtown shops and dining.
- Days on Market
- 148 days
- Current Status
- Active
- Original Price
- $1,088,888
- List Price
- $948,888
- On Market Date
- May 15, 2025
- Property Type
- Condominium
- Area
- 461 - Burlingame Downtown Area
- Zip Code
- 94010
- MLS ID
- ML82003941
- APN
- 123-330-100
- Year Built
- 1997
- Stories in Building
- 1
- Possession
- COE
- Data Source
- MLSL
- Origin MLS System
- MLSListings, Inc.
McKinley Elementary School
Public K-5 Elementary
Students: 537 Distance: 0.2mi
Burlingame High School
Public 9-12 Secondary
Students: 1492 Distance: 0.4mi
St. Catherine Of Siena Elementary School
Private K-8 Elementary, Religious, Coed
Students: 357 Distance: 0.5mi
North Hillsborough School
Public K-5 Elementary
Students: 300 Distance: 0.7mi
The Bridge School
Private PK-8 Special Education, Elementary, Coed
Students: 13 Distance: 0.7mi
Bridge School, The
Private K-8 Nonprofit
Students: 9 Distance: 0.7mi
- Bed
- 2
- Bath
- 2
- Shower over Tub - 1, Double Sinks, Stall Shower, Tile, Tub, Tub in Primary Bedroom, Updated Bath, Dual Flush Toilet
- Parking
- 5
- Assigned Spaces, Enclosed, Gate / Door Opener, Guest / Visitor Parking, Underground Parking
- SQ FT
- 1,154
- SQ FT Source
- Unavailable
- Kitchen
- Countertop - Tile, Dishwasher, Garbage Disposal, Hood Over Range, Oven Range - Gas, Wine Refrigerator, Refrigerator
- Cooling
- None
- Dining Room
- Dining Area
- Disclosures
- None
- Family Room
- No Family Room
- Flooring
- Tile, Carpet, Vinyl / Linoleum
- Foundation
- Concrete Slab
- Fire Place
- Gas Burning, Living Room
- Heating
- Central Forced Air - Gas, Fireplace
- Laundry
- Washer, Inside, Dryer
- Views
- Other
- Possession
- COE
- Architectural Style
- Mediterranean
- * Fee
- $548
- Name
- Sunrise Condominiums
- *Fee includes
- Common Area Electricity, Exterior Painting, Hot Water, Insurance - Common Area, Landscaping / Gardening, Maintenance - Common Area, Maintenance - Exterior, Roof, Water, Water / Sewer, and Other
MLS and other Information regarding properties for sale as shown in Theo have been obtained from various sources such as sellers, public records, agents and other third parties. This information may relate to the condition of the property, permitted or unpermitted uses, zoning, square footage, lot size/acreage or other matters affecting value or desirability. Unless otherwise indicated in writing, neither brokers, agents nor Theo have verified, or will verify, such information. If any such information is important to buyer in determining whether to buy, the price to pay or intended use of the property, buyer is urged to conduct their own investigation with qualified professionals, satisfy themselves with respect to that information, and to rely solely on the results of that investigation.
School data provided by GreatSchools. School service boundaries are intended to be used as reference only. To verify enrollment eligibility for a property, contact the school directly.
