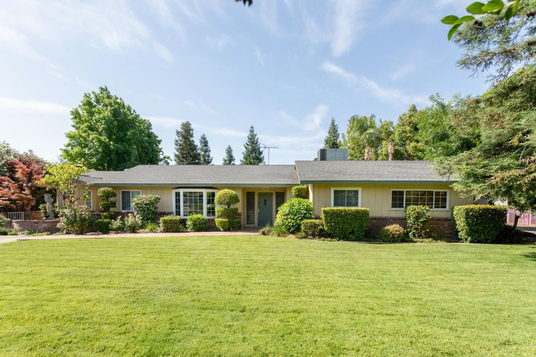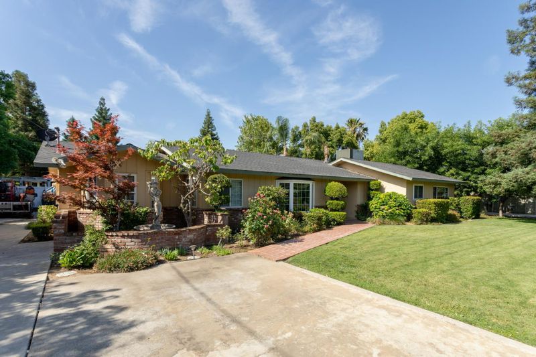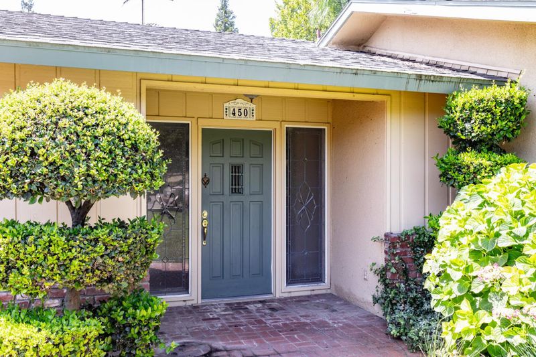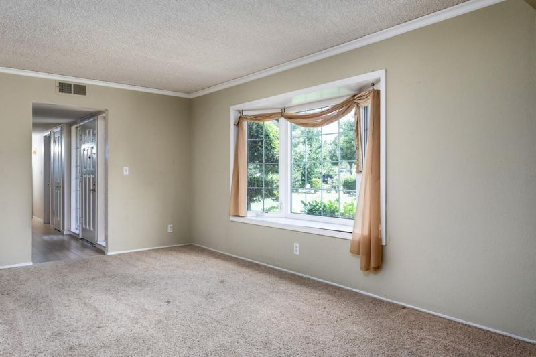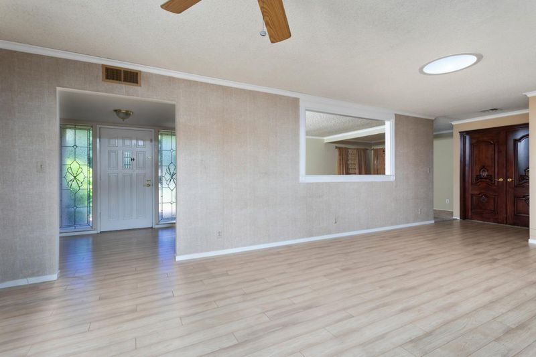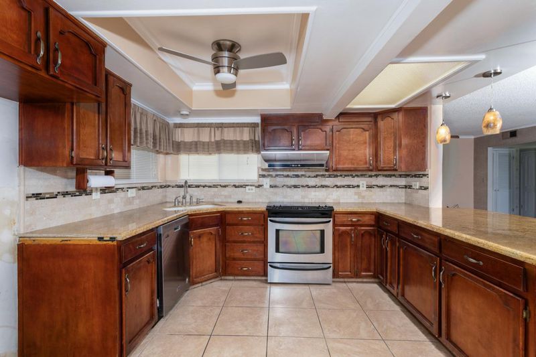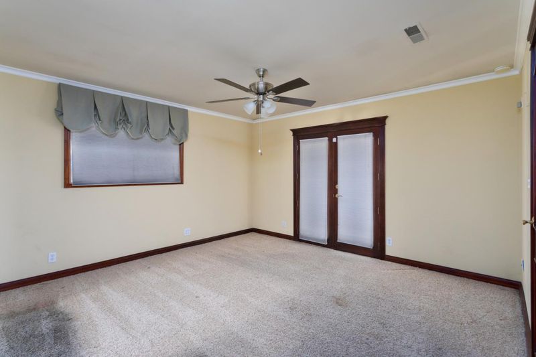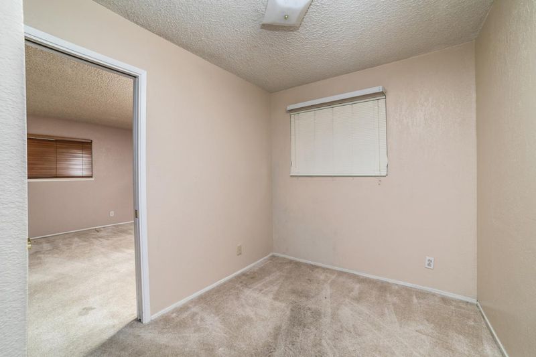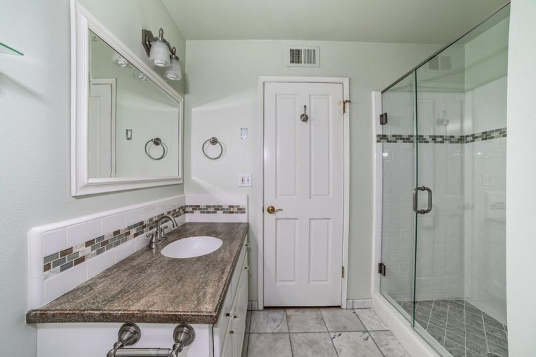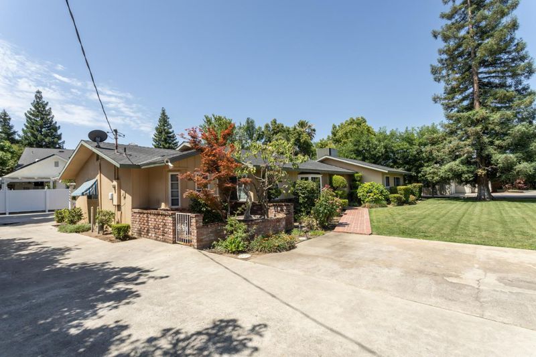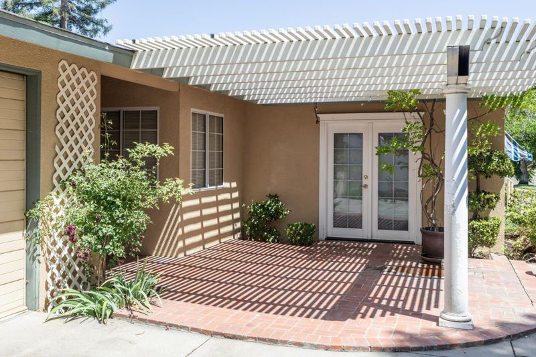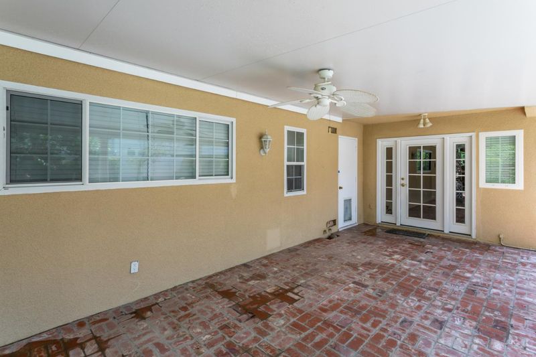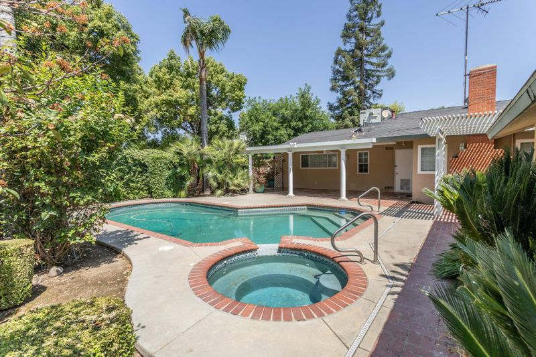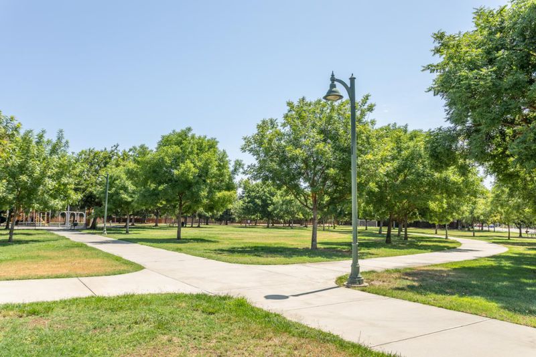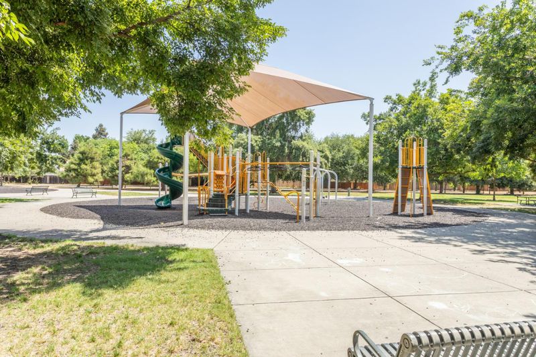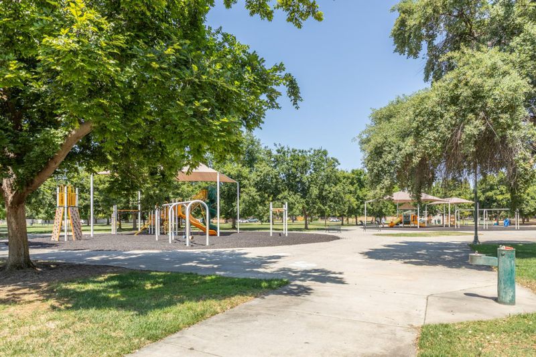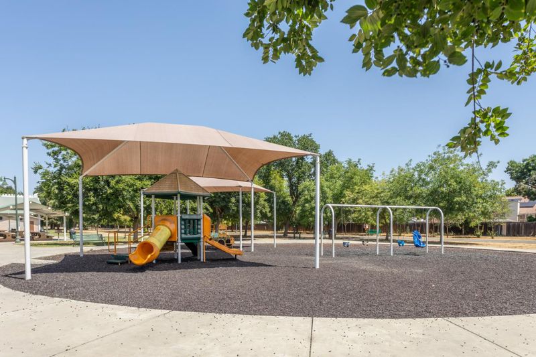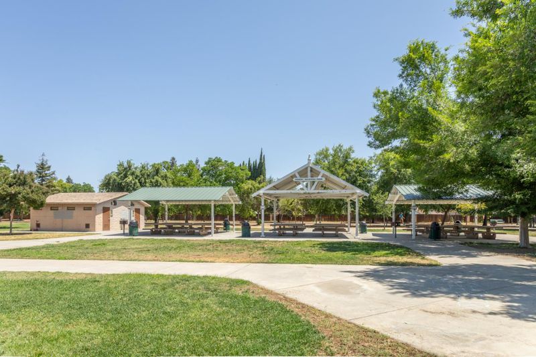
$555,000
1,970
SQ FT
$282
SQ/FT
450 West Alluvial Avenue
@ Peach & Alluvial - Clovis
- 4 Bed
- 2 Bath
- 2 Park
- 1,970 sqft
- CLOVIS
-

If ONLINE it's available! Open House SUN 12-2pm 8/10/25. This lovely custom 4BD/2BA North Clovis home is within walking distance of top-rated schools, shopping, Parks & festive Candy Cane Lane during the holiday season. Nestled behind mature landscaping, it offers privacy from the front street, & towering trees lining the backyard for a serene retreat. Traditional meets charm, this property is sure to impress with custom built-in cabinets, skylights, Dining room, beveled glass in the foyer, large sun-lit windows, tray ceilings & a bonus room. The kitchen features a nook, bar eating area, gorgeous granite countertops, electric cook-top, stainless-steel appliances & dishwasher. Retire to the Primary Suite & step through a stunning double-arched entry framed with custom crown molding. Inside, a spacious walk-in closet & elegant French doors open to a private patio ideal for quiet mornings w/coffee. The spa-inspired primary bathroom offers a luxurious jetted soaking tub, dual sinks, & walk-in shower designed for relaxation. Hall bathroom has been remodeled. Enjoy the backyard oasis in the sparking pool & spa - perfect for the hot summer months! Don't miss the opportunity of owning this beautiful home!
- Days on Market
- 70 days
- Current Status
- Active
- Original Price
- $570,000
- List Price
- $555,000
- On Market Date
- Jun 4, 2025
- Property Type
- Single Family Home
- Area
- Zip Code
- 93611
- MLS ID
- ML82009760
- APN
- 561-161-08
- Year Built
- 1967
- Stories in Building
- 1
- Possession
- Unavailable
- Data Source
- MLSL
- Origin MLS System
- MLSListings, Inc.
Valley Crescent School
Private K-8 Elementary, Religious, Nonprofit
Students: 114 Distance: 0.6mi
Sequoia Christian Academy
Private 1-12
Students: NA Distance: 0.6mi
Garfield Elementary School
Public K-6 Elementary
Students: 702 Distance: 0.6mi
Armenian Community School
Private K-6
Students: 84 Distance: 0.9mi
Charlie Keyan Armenian Community School
Private PK-6 Nonprofit
Students: 106 Distance: 0.9mi
Buchanan High School
Public 9-12 Secondary
Students: 2726 Distance: 1.0mi
- Bed
- 4
- Bath
- 2
- Marble, Primary - Stall Shower(s), Primary - Tub with Jets, Stall Shower, Tub
- Parking
- 2
- Attached Garage
- SQ FT
- 1,970
- SQ FT Source
- Unavailable
- Lot SQ FT
- 12,954.0
- Lot Acres
- 0.297383 Acres
- Pool Info
- Pool - In Ground, Spa - In Ground
- Kitchen
- Cooktop - Electric, Countertop - Granite, Dishwasher, Garbage Disposal, Oven Range, Skylight
- Cooling
- Ceiling Fan, Central AC
- Dining Room
- Breakfast Bar, Breakfast Nook, Formal Dining Room
- Disclosures
- None
- Family Room
- Separate Family Room
- Flooring
- Carpet, Laminate, Tile
- Foundation
- Concrete Slab
- Fire Place
- Family Room, Insert, Wood Burning
- Heating
- Central Forced Air
- Laundry
- In Garage, Outside
- Architectural Style
- Ranch
- Fee
- Unavailable
MLS and other Information regarding properties for sale as shown in Theo have been obtained from various sources such as sellers, public records, agents and other third parties. This information may relate to the condition of the property, permitted or unpermitted uses, zoning, square footage, lot size/acreage or other matters affecting value or desirability. Unless otherwise indicated in writing, neither brokers, agents nor Theo have verified, or will verify, such information. If any such information is important to buyer in determining whether to buy, the price to pay or intended use of the property, buyer is urged to conduct their own investigation with qualified professionals, satisfy themselves with respect to that information, and to rely solely on the results of that investigation.
School data provided by GreatSchools. School service boundaries are intended to be used as reference only. To verify enrollment eligibility for a property, contact the school directly.
