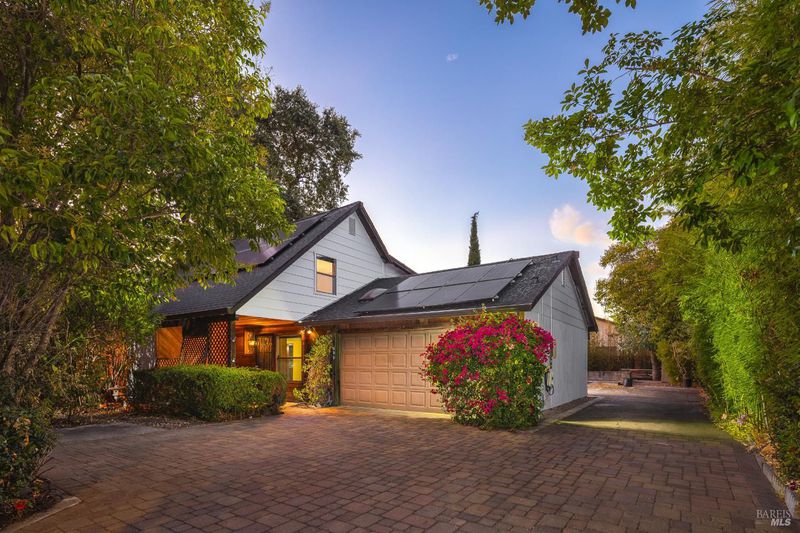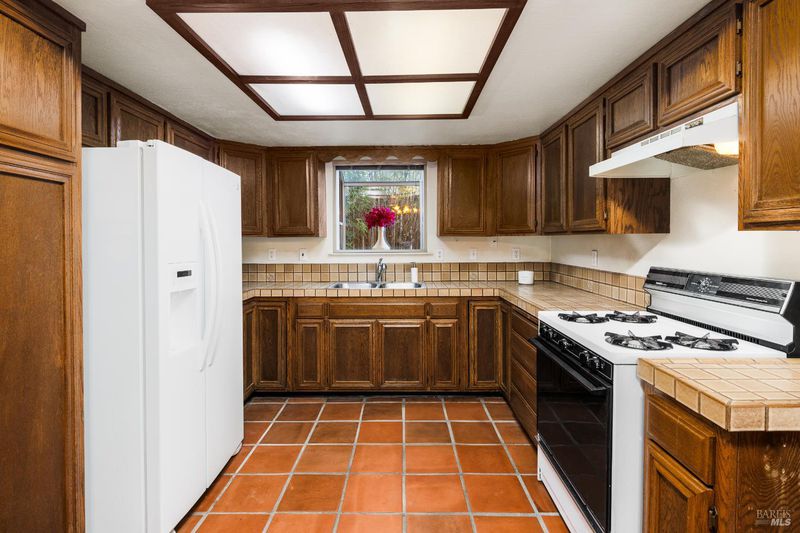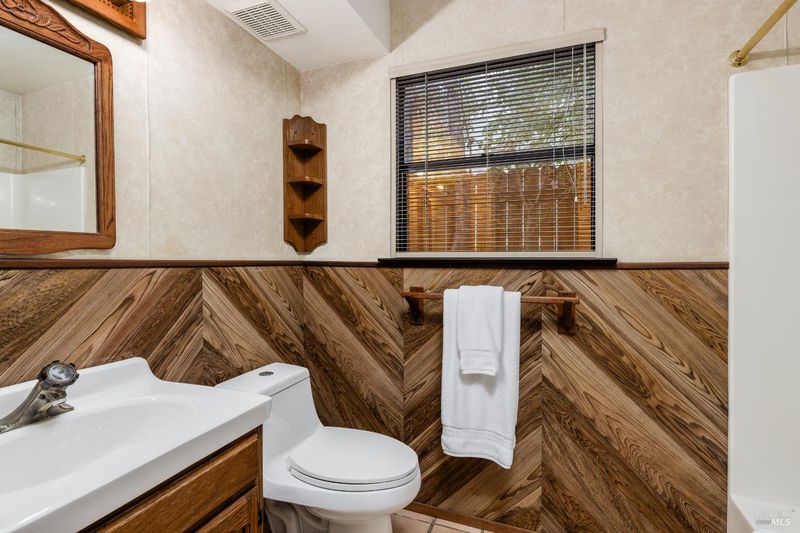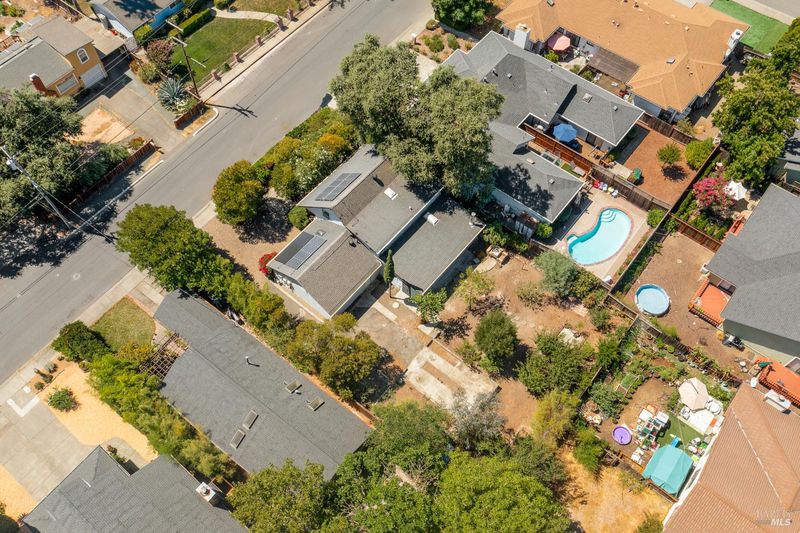
$899,000
1,452
SQ FT
$619
SQ/FT
605 Curtin Lane
@ 5th St West - Sonoma
- 3 Bed
- 2 Bath
- 5 Park
- 1,452 sqft
- Sonoma
-

Discover the perfect blend of charm, location, and opportunity in this three-bedroom, two-bathroom home offering 1,452 SF of comfortable living space. Ideally situated just about a mile from Sonoma's iconic Historic Plaza, this residence places you in the heart of wine country living, with every amenity and experience just minutes away. Set on a generous 8,986 SF lot, the property invites your creative vision. Whether you're dreaming of a modern pool, an Accessory Dwelling Unit (ADU), or designing a curated landscape, this home offers a rare and flexible canvas to bring your ideas to life. The expansive backyard provides a setting perfect for relaxing, entertaining, or future enhancements. Inside, the home presents an ideal opportunity for cosmetic updates or a full reimagination tailored to your personal taste and lifestyle. The attached garage adds everyday convenience and storage space. Just moments away from Sonoma's Historic Downtown Plaza, renowned wineries, boutique shops, schools, scenic trails, world-class events, and award winning dining experiences. Whether you're seeking a primary residence, a weekend escape, or a promising investment opportunity, this property offers the rare combination of location, character, and potential, all in the heart of wine country.
- Days on Market
- 19 days
- Current Status
- Active
- Original Price
- $899,000
- List Price
- $899,000
- On Market Date
- Aug 26, 2025
- Property Type
- Single Family Residence
- Area
- Sonoma
- Zip Code
- 95476
- MLS ID
- 325076322
- APN
- 018-540-065-000
- Year Built
- 1982
- Stories in Building
- Unavailable
- Possession
- Close Of Escrow
- Data Source
- BAREIS
- Origin MLS System
Sassarini Elementary School
Public K-5 Elementary
Students: 328 Distance: 0.2mi
Soloquest School & Learning Center
Private 10-12 Alternative, Secondary, Coed
Students: 9 Distance: 0.3mi
St. Francis Solano
Private K-8 Elementary, Religious, Nonprofit
Students: 177 Distance: 0.4mi
Sonoma Valley Christian School
Private K-8 Elementary, Religious, Coed
Students: 8 Distance: 0.7mi
Creekside High School
Public 9-12 Continuation
Students: 49 Distance: 0.8mi
Sonoma Valley High School
Public 9-12 Secondary
Students: 1297 Distance: 0.9mi
- Bed
- 3
- Bath
- 2
- Parking
- 5
- Attached
- SQ FT
- 1,452
- SQ FT Source
- Not Verified
- Lot SQ FT
- 8,986.0
- Lot Acres
- 0.2063 Acres
- Cooling
- Ceiling Fan(s)
- Foundation
- Slab
- Fire Place
- Other
- Heating
- Central, Other
- Laundry
- Dryer Included, In Garage, Washer Included
- Main Level
- Bedroom(s), Dining Room, Full Bath(s), Garage, Kitchen, Living Room
- Possession
- Close Of Escrow
- Fee
- $0
MLS and other Information regarding properties for sale as shown in Theo have been obtained from various sources such as sellers, public records, agents and other third parties. This information may relate to the condition of the property, permitted or unpermitted uses, zoning, square footage, lot size/acreage or other matters affecting value or desirability. Unless otherwise indicated in writing, neither brokers, agents nor Theo have verified, or will verify, such information. If any such information is important to buyer in determining whether to buy, the price to pay or intended use of the property, buyer is urged to conduct their own investigation with qualified professionals, satisfy themselves with respect to that information, and to rely solely on the results of that investigation.
School data provided by GreatSchools. School service boundaries are intended to be used as reference only. To verify enrollment eligibility for a property, contact the school directly.






























