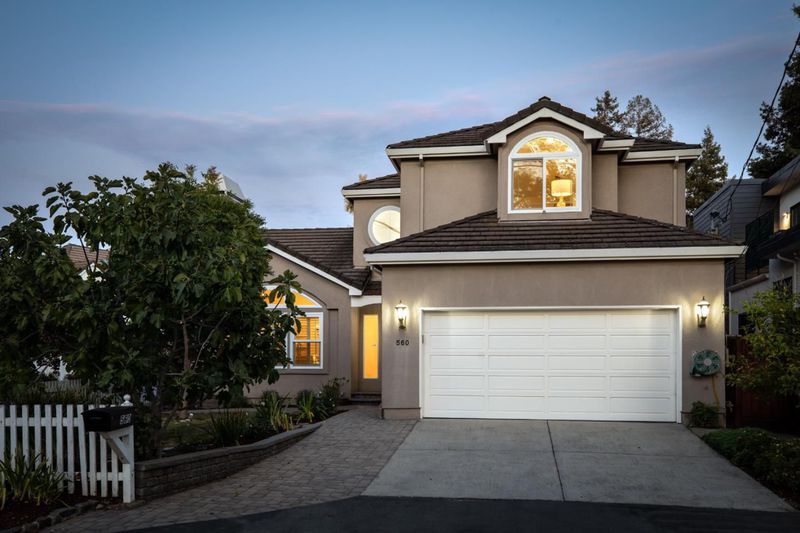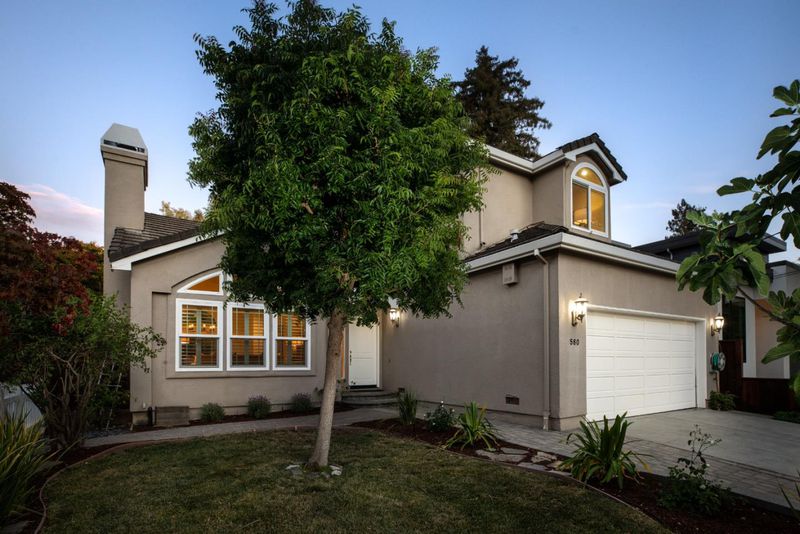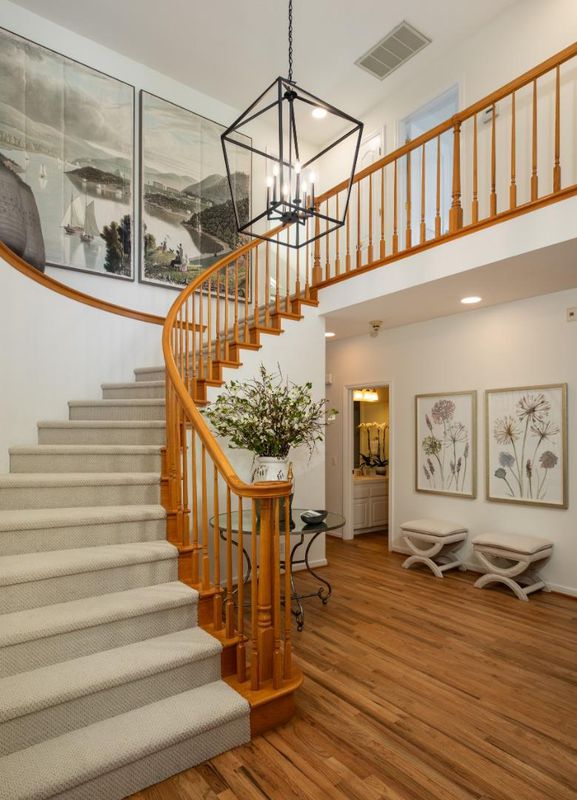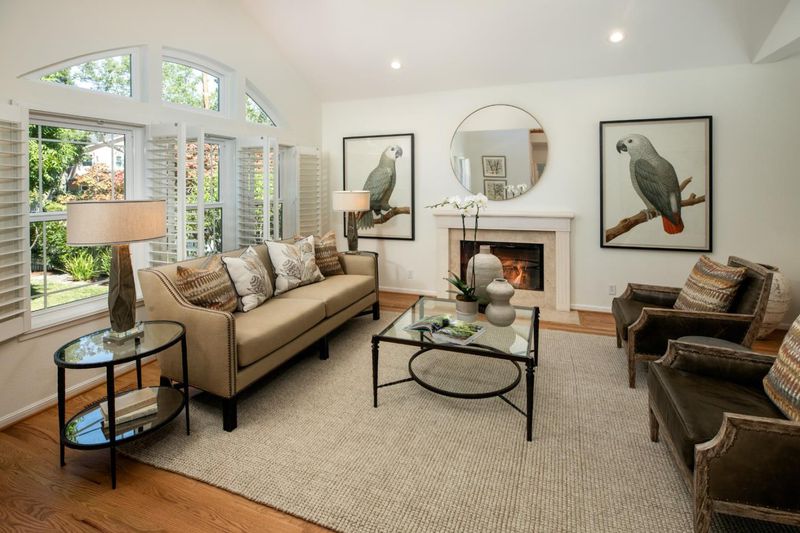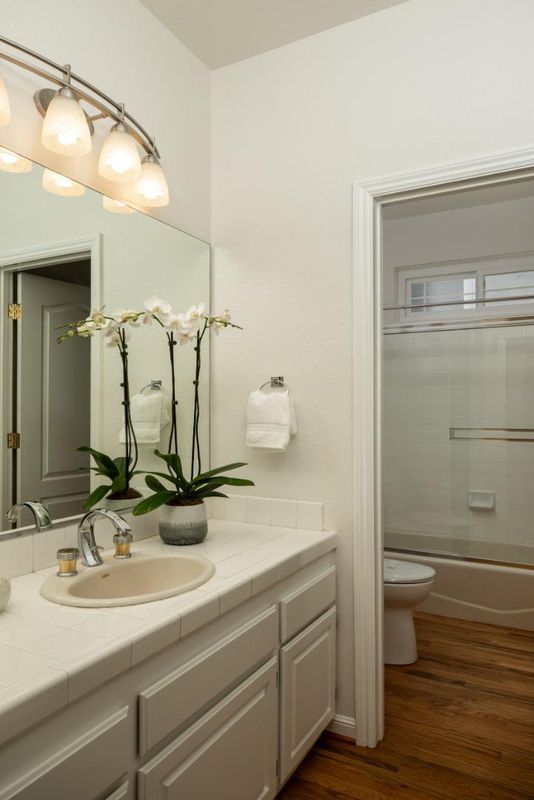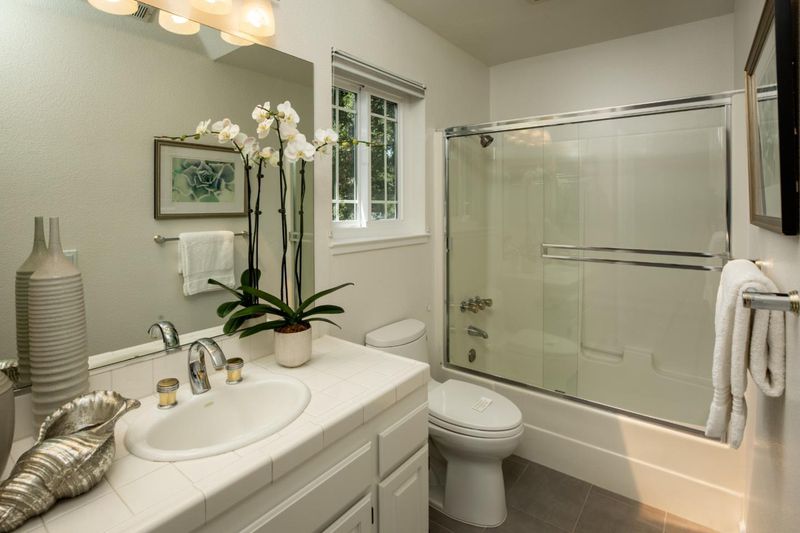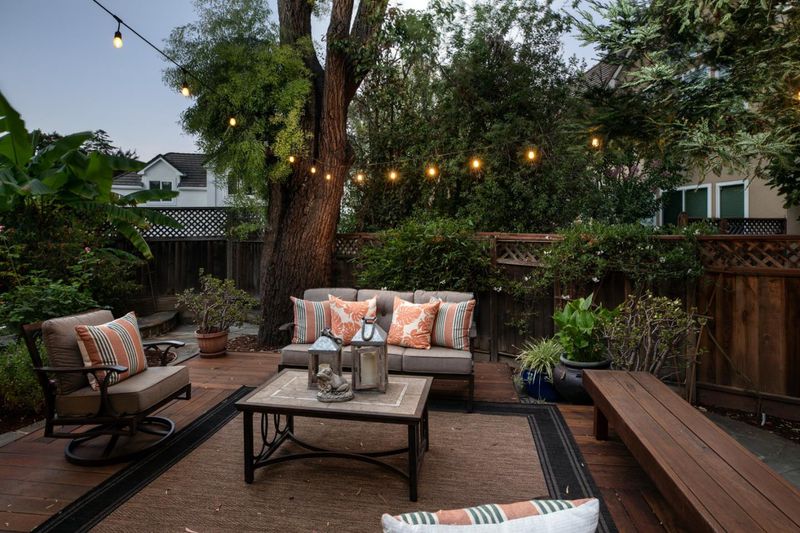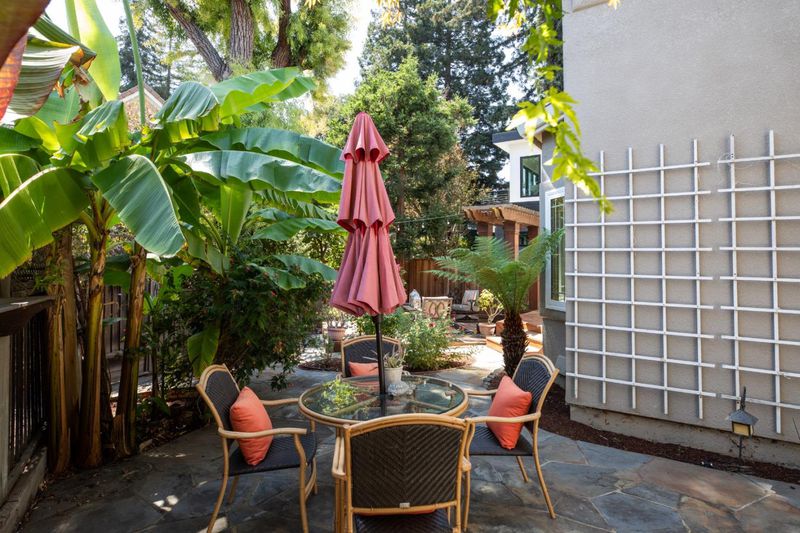
$2,998,000
2,694
SQ FT
$1,113
SQ/FT
560 9th Avenue
@ Oak Dr - 311 - County Area / Fair Oaks Ave, Menlo Park
- 4 Bed
- 3 Bath
- 2 Park
- 2,694 sqft
- MENLO PARK
-

Increase your quality of life with this grand yet deeply comfortable 4-bedroom, 3-bathroom traditional home in Menlo Parks' beloved Fair Oaks neighborhood. Spanning over 2,600 square feet, this residence greets you with a dramatic two-story entry and a sweeping circular stair case - setting the tone for a home that blends elegance with livability. Downstairs, enjoy a flexible layout with formal living and family rooms, both anchored by cozy fireplaces, plus a full bedroom and bath ideal for guests, multi-generational living, or a home office. Upstairs, the primary suite offers tranquil treetop views of neighboring redwoods and oaks, dual vanity, 2 walk-in closets and a fireplace, while two giant secondary bedrooms - truly over sized - are connected by a full bath suite. Enjoy the tropical plants in the rear garden and feel like you're on vacation every day. A white picket fence adds curb appeal to the front yard. Walk around the corner to enjoy the neighborhood park. Located at the entrance of a quiet cul-de-sac, this home is part of a warm, tight-knit community of professionals, families, and friends. Super quiet and serene while being just minutes to Meta, Stanford, Hwy 101, and top private schools like Synapse, Sacred Heart, and Nativity.
- Days on Market
- 16 days
- Current Status
- Active
- Original Price
- $2,998,000
- List Price
- $2,998,000
- On Market Date
- Aug 25, 2025
- Property Type
- Single Family Home
- Area
- 311 - County Area / Fair Oaks Ave
- Zip Code
- 94025
- MLS ID
- ML82019082
- APN
- 060-153-420
- Year Built
- 1990
- Stories in Building
- 2
- Possession
- COE
- Data Source
- MLSL
- Origin MLS System
- MLSListings, Inc.
Synapse School
Private K-8 Core Knowledge
Students: 265 Distance: 0.1mi
Wherry Academy
Private K-12 Combined Elementary And Secondary, Coed
Students: 16 Distance: 0.3mi
Seaport Academy
Private K-12
Students: 7 Distance: 0.3mi
Everest Public High
Charter 9-12
Students: 407 Distance: 0.3mi
Garfield Elementary School
Public K-8 Elementary
Students: 533 Distance: 0.3mi
Sequoia District Adult Education
Public n/a Adult Education
Students: 2 Distance: 0.3mi
- Bed
- 4
- Bath
- 3
- Double Sinks, Full on Ground Floor, Oversized Tub, Primary - Tub with Jets, Showers over Tubs - 2+, Skylight, Split Bath
- Parking
- 2
- Attached Garage, Parking Area
- SQ FT
- 2,694
- SQ FT Source
- Unavailable
- Lot SQ FT
- 5,713.0
- Lot Acres
- 0.131152 Acres
- Kitchen
- Cooktop - Gas, Countertop - Granite, Dishwasher, Microwave, Oven - Gas, Refrigerator
- Cooling
- Central AC
- Dining Room
- Dining Area in Living Room, Formal Dining Room
- Disclosures
- Natural Hazard Disclosure
- Family Room
- Kitchen / Family Room Combo
- Flooring
- Carpet, Wood
- Foundation
- Concrete Perimeter
- Fire Place
- Family Room, Gas Burning, Living Room, Primary Bedroom
- Heating
- Central Forced Air
- Laundry
- Dryer, In Utility Room, Inside, Tub / Sink
- Possession
- COE
- Fee
- Unavailable
MLS and other Information regarding properties for sale as shown in Theo have been obtained from various sources such as sellers, public records, agents and other third parties. This information may relate to the condition of the property, permitted or unpermitted uses, zoning, square footage, lot size/acreage or other matters affecting value or desirability. Unless otherwise indicated in writing, neither brokers, agents nor Theo have verified, or will verify, such information. If any such information is important to buyer in determining whether to buy, the price to pay or intended use of the property, buyer is urged to conduct their own investigation with qualified professionals, satisfy themselves with respect to that information, and to rely solely on the results of that investigation.
School data provided by GreatSchools. School service boundaries are intended to be used as reference only. To verify enrollment eligibility for a property, contact the school directly.
