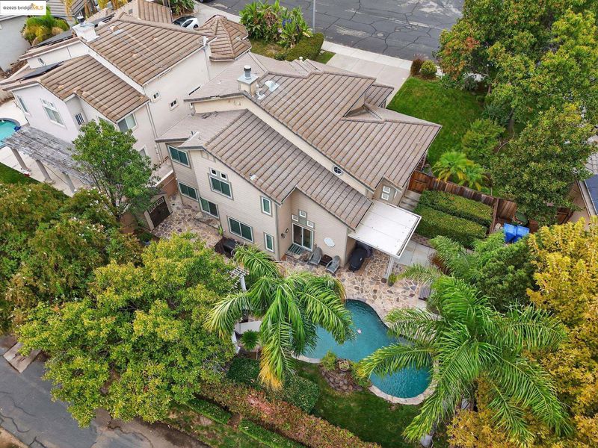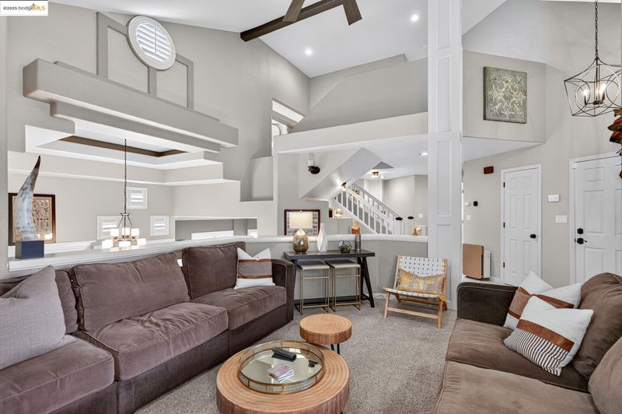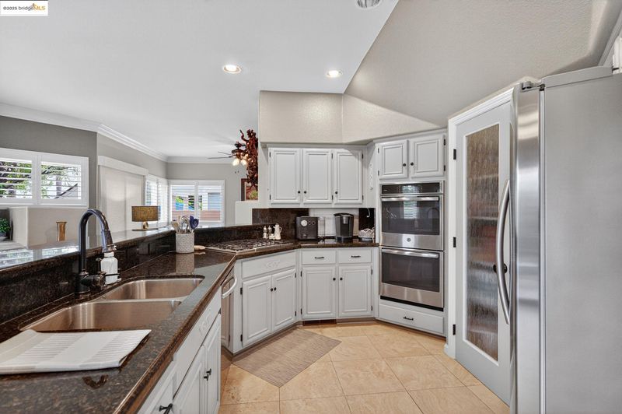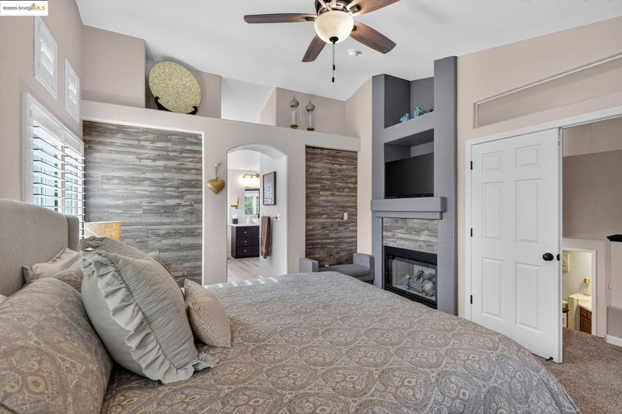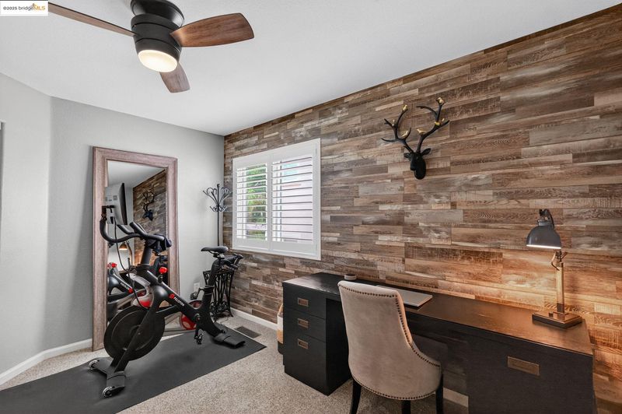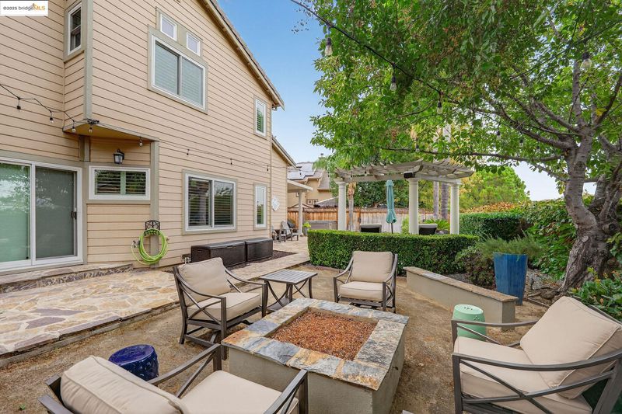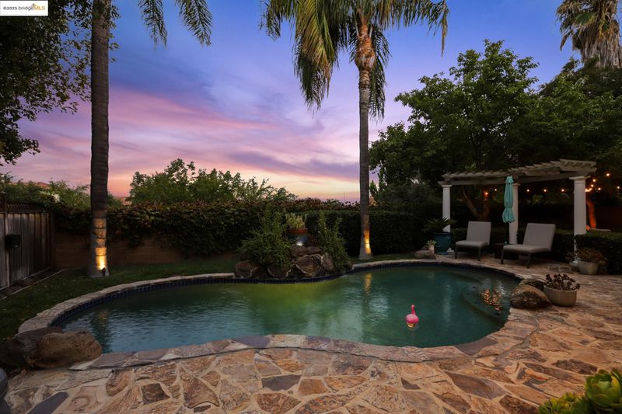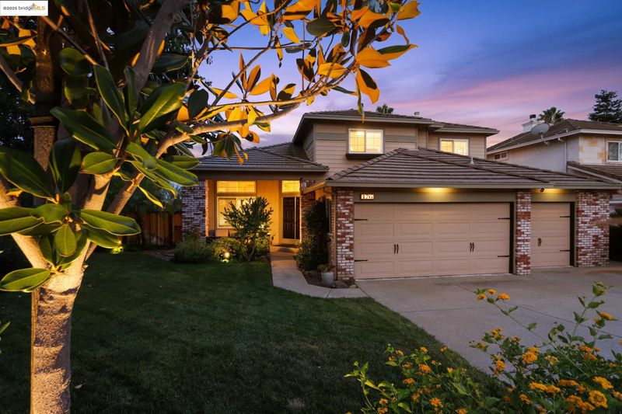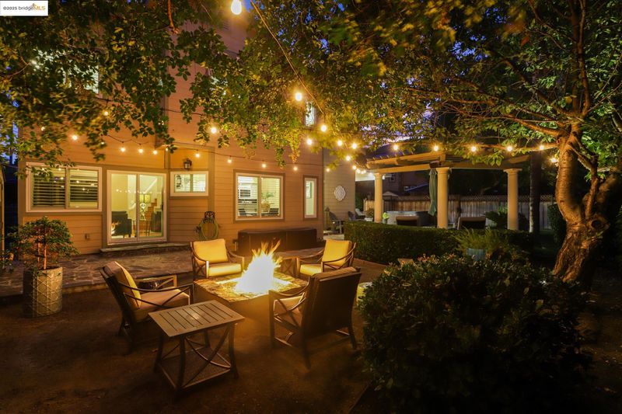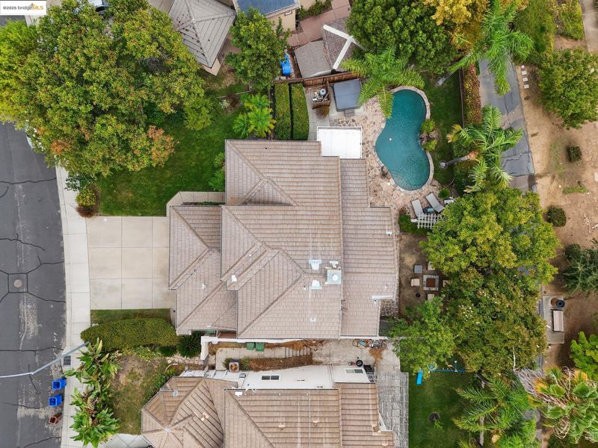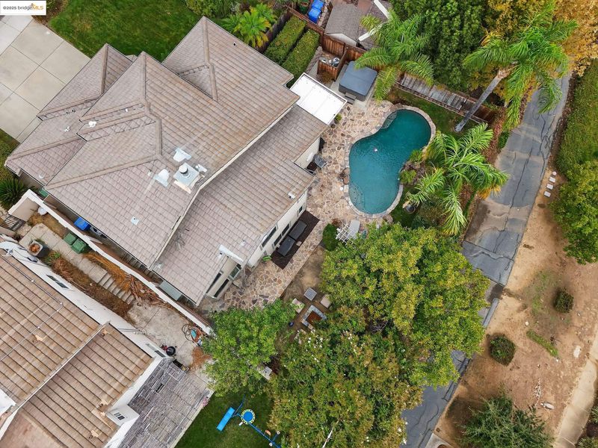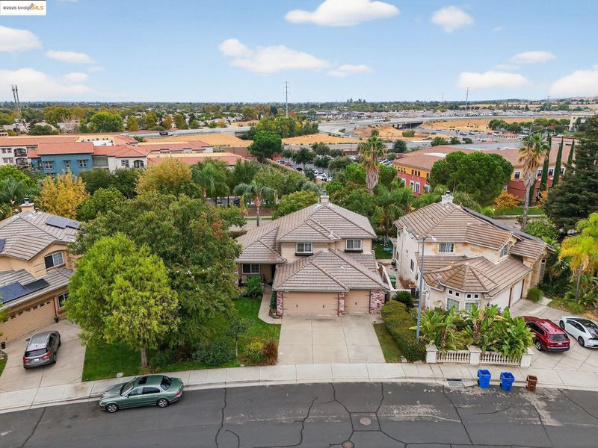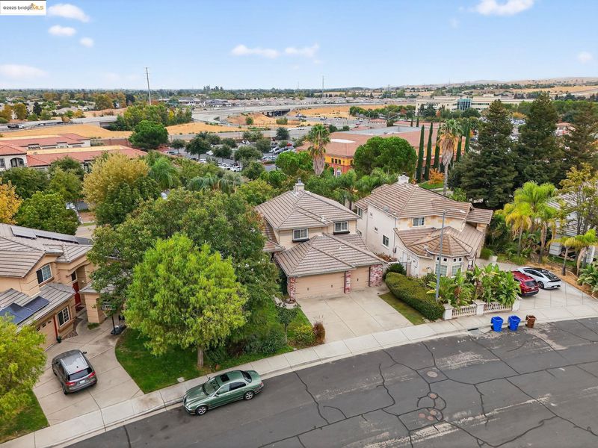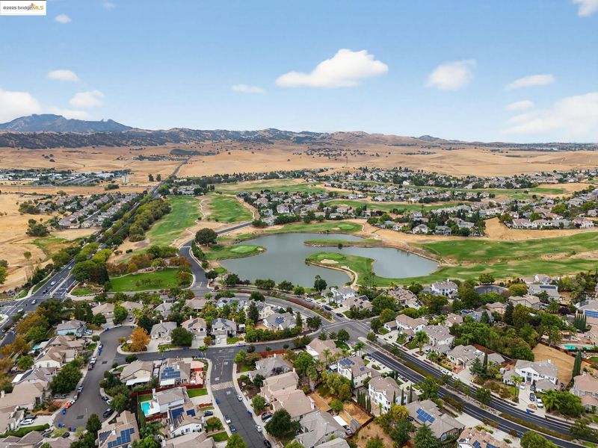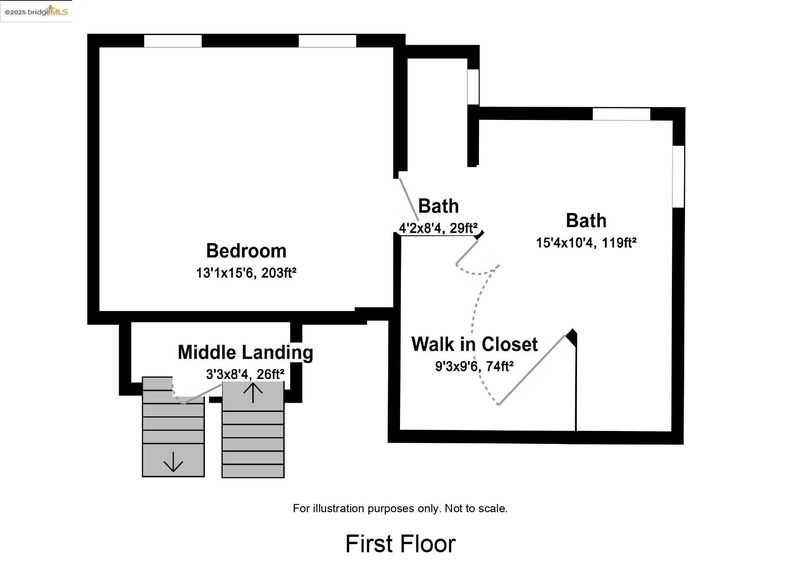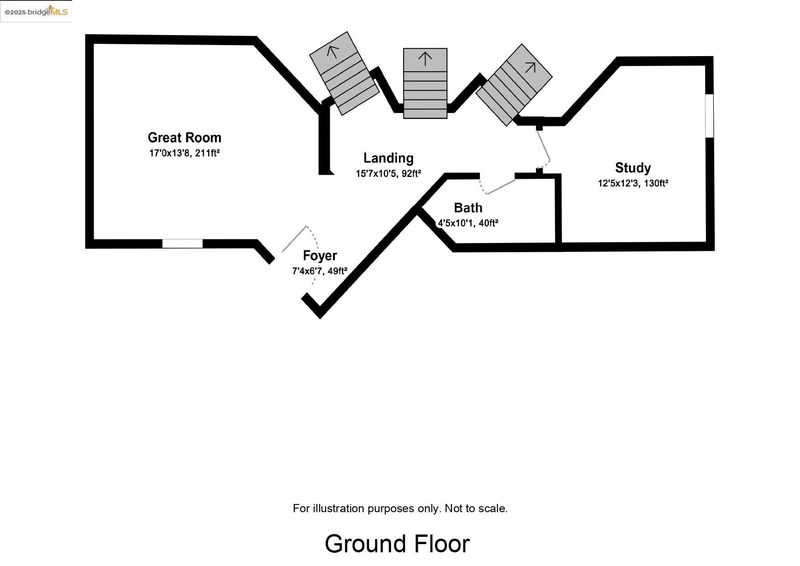
$867,888
2,307
SQ FT
$376
SQ/FT
176 Putter Dr
@ Caddie - Shadow Lakes, Brentwood
- 4 Bed
- 3 Bath
- 3 Park
- 2,307 sqft
- Brentwood
-

-
Tue Oct 7, 10:00 am - 12:00 pm
Serving Light Refreshments
Welcome to 176 Putter Drive, a meticulously maintained 4-bedroom, 3-bath home with over $150,000 in upgrades. Recent improvements include new Andersen windows, wood plantation shutters, a new HVAC system, and a complete master bathroom remodel. The open and inviting floor plan flows seamlessly to the backyard oasis featuring a sparkling pool with a new pump, filtration system, and sweep, plus an above-ground hot tub. The property also features a newly installed outdoor overhang with built-in lighting and a natural gas firepit perfect for year-round gatherings. With its modern amenities, energy-efficient upgrades, and desirable Brentwood location near top-rated schools, golf, shopping, and dining, this home is truly move-in ready.
- Current Status
- New
- Original Price
- $867,888
- List Price
- $867,888
- On Market Date
- Oct 2, 2025
- Property Type
- Detached
- D/N/S
- Shadow Lakes
- Zip Code
- 94513
- MLS ID
- 41113511
- APN
- 0193500139
- Year Built
- 1998
- Stories in Building
- Unavailable
- Possession
- Close Of Escrow, Seller Rent Back
- Data Source
- MAXEBRDI
- Origin MLS System
- DELTA
Ron Nunn Elementary School
Public K-5 Elementary, Yr Round
Students: 650 Distance: 0.4mi
R. Paul Krey Elementary School
Public K-5 Elementary, Yr Round
Students: 859 Distance: 0.6mi
Bright Star Christian Child Care Center
Private PK-5
Students: 65 Distance: 0.7mi
Loma Vista Elementary School
Public K-5 Elementary, Yr Round
Students: 613 Distance: 0.9mi
Heritage High School
Public 9-12 Secondary, Yr Round
Students: 2589 Distance: 0.9mi
Heritage Cccoe Special Education Programs School
Public K-12 Special Education, Combined Elementary And Secondary
Students: 70 Distance: 0.9mi
- Bed
- 4
- Bath
- 3
- Parking
- 3
- Attached
- SQ FT
- 2,307
- SQ FT Source
- Public Records
- Lot SQ FT
- 7,176.0
- Lot Acres
- 0.17 Acres
- Pool Info
- In Ground
- Kitchen
- Dishwasher, Double Oven, Gas Range, Plumbed For Ice Maker, Microwave, Range, Breakfast Bar, Breakfast Nook, Counter - Solid Surface, Stone Counters, Disposal, Gas Range/Cooktop, Ice Maker Hookup, Pantry, Range/Oven Built-in, Updated Kitchen
- Cooling
- Central Air
- Disclosures
- Disclosure Package Avail
- Entry Level
- Exterior Details
- Back Yard, Front Yard, Sprinklers Automatic, Sprinklers Front
- Flooring
- Hardwood, Tile, Carpet
- Foundation
- Fire Place
- Family Room
- Heating
- Natural Gas
- Laundry
- Hookups Only, Upper Level
- Upper Level
- 1 Bedroom, 2 Bedrooms, 1 Bath, Laundry Facility
- Main Level
- 1 Bedroom, 1 Bath, Main Entry
- Possession
- Close Of Escrow, Seller Rent Back
- Basement
- Crawl Space
- Architectural Style
- Contemporary
- Construction Status
- Existing
- Additional Miscellaneous Features
- Back Yard, Front Yard, Sprinklers Automatic, Sprinklers Front
- Location
- Premium Lot, Sprinklers In Rear
- Roof
- Composition Shingles
- Fee
- Unavailable
MLS and other Information regarding properties for sale as shown in Theo have been obtained from various sources such as sellers, public records, agents and other third parties. This information may relate to the condition of the property, permitted or unpermitted uses, zoning, square footage, lot size/acreage or other matters affecting value or desirability. Unless otherwise indicated in writing, neither brokers, agents nor Theo have verified, or will verify, such information. If any such information is important to buyer in determining whether to buy, the price to pay or intended use of the property, buyer is urged to conduct their own investigation with qualified professionals, satisfy themselves with respect to that information, and to rely solely on the results of that investigation.
School data provided by GreatSchools. School service boundaries are intended to be used as reference only. To verify enrollment eligibility for a property, contact the school directly.
