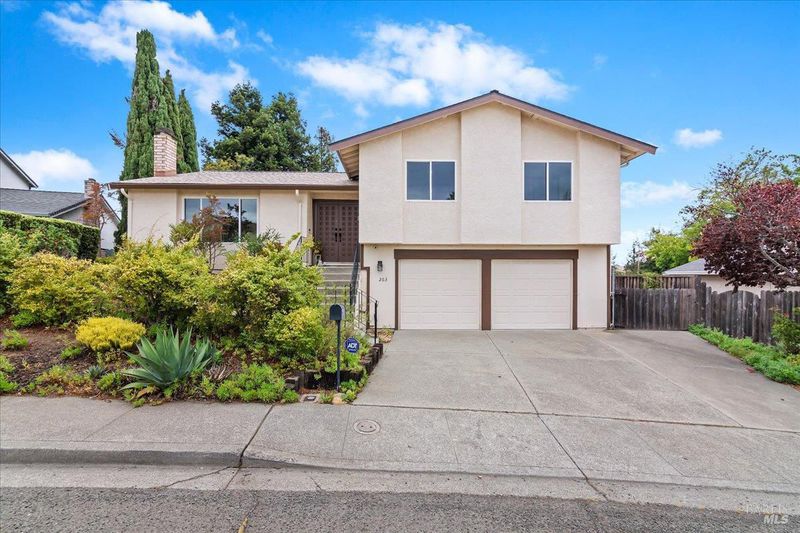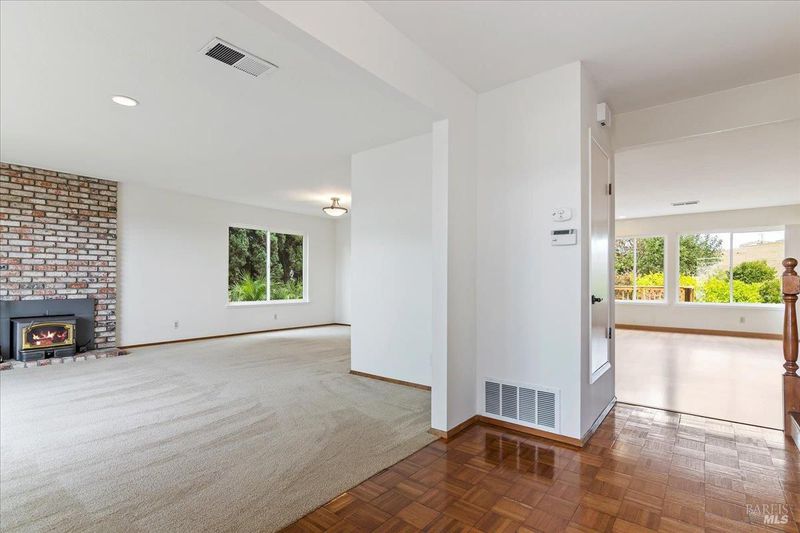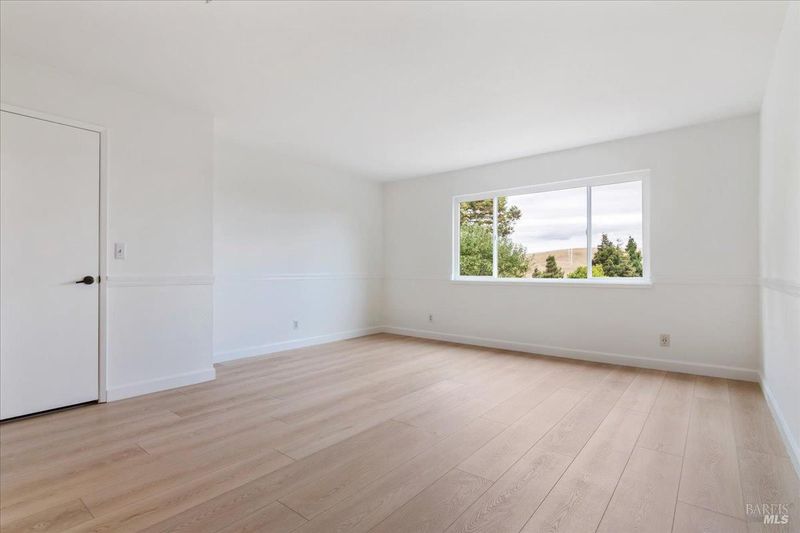
$899,000
2,192
SQ FT
$410
SQ/FT
263 Carlisle Way
@ Panorama - Benicia 1, Benicia
- 4 Bed
- 3 (2/1) Bath
- 2 Park
- 2,192 sqft
- Benicia
-

Welcome to 263 Carlisle Way in Benicia, a charming tri-level home in the beautiful Bay city of Benicia! This property features four bedrooms and three full baths, spanning over 2,100 square feet. It includes a separate entrance to the lower level, which is perfect for a home office, a private living space, or a fourth bedroom. Enjoy serene surroundings with redwood trees, garden beds ready for fall planting, and a new patio off the kitchen and great room. This home showcases pride of ownership with several upgrades, including updated windows and appliances, a new roof installed in 2025, exterior painting completed in 2019, interior painting completed 2025, a new air conditioner added in 2021, a tankless water heater installed in 2020, and various other enhancements throughout ownership. Bask in natural sunlight and relish the opportunity to make this home your own with a fresh palette to reflect your unique style of living.
- Days on Market
- 10 days
- Current Status
- Active
- Original Price
- $899,000
- List Price
- $899,000
- On Market Date
- Oct 2, 2025
- Property Type
- Single Family Residence
- Area
- Benicia 1
- Zip Code
- 94510
- MLS ID
- 325087959
- APN
- 0087-362-030
- Year Built
- 1975
- Stories in Building
- Unavailable
- Possession
- Close Of Escrow
- Data Source
- BAREIS
- Origin MLS System
Benicia Middle School
Public 6-8 Middle
Students: 1063 Distance: 0.5mi
Matthew Turner Elementary School
Public K-5 Elementary
Students: 498 Distance: 0.8mi
Joe Henderson Elementary School
Public K-5 Elementary
Students: 548 Distance: 0.8mi
Benicia High School
Public 9-12 Secondary
Students: 1565 Distance: 0.9mi
Mary Farmar Elementary School
Public K-5 Elementary
Students: 443 Distance: 1.0mi
Robert Semple Elementary School
Public K-5 Elementary
Students: 472 Distance: 1.3mi
- Bed
- 4
- Bath
- 3 (2/1)
- Tub w/Shower Over
- Parking
- 2
- Attached, Garage Door Opener, Interior Access
- SQ FT
- 2,192
- SQ FT Source
- Assessor Auto-Fill
- Lot SQ FT
- 6,970.0
- Lot Acres
- 0.16 Acres
- Kitchen
- Granite Counter
- Cooling
- Central
- Dining Room
- Dining/Living Combo
- Flooring
- Carpet, Tile, Vinyl, Wood
- Fire Place
- Living Room
- Heating
- Central
- Laundry
- Dryer Included, In Garage, Washer Included
- Upper Level
- Bedroom(s), Full Bath(s), Primary Bedroom
- Main Level
- Dining Room, Family Room, Kitchen, Living Room, Street Entrance
- Views
- Hills
- Possession
- Close Of Escrow
- Architectural Style
- Contemporary
- Fee
- $0
MLS and other Information regarding properties for sale as shown in Theo have been obtained from various sources such as sellers, public records, agents and other third parties. This information may relate to the condition of the property, permitted or unpermitted uses, zoning, square footage, lot size/acreage or other matters affecting value or desirability. Unless otherwise indicated in writing, neither brokers, agents nor Theo have verified, or will verify, such information. If any such information is important to buyer in determining whether to buy, the price to pay or intended use of the property, buyer is urged to conduct their own investigation with qualified professionals, satisfy themselves with respect to that information, and to rely solely on the results of that investigation.
School data provided by GreatSchools. School service boundaries are intended to be used as reference only. To verify enrollment eligibility for a property, contact the school directly.































