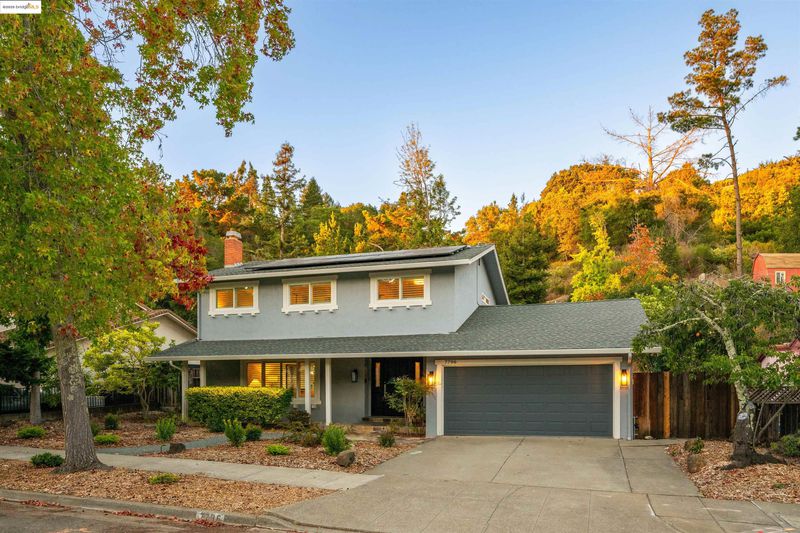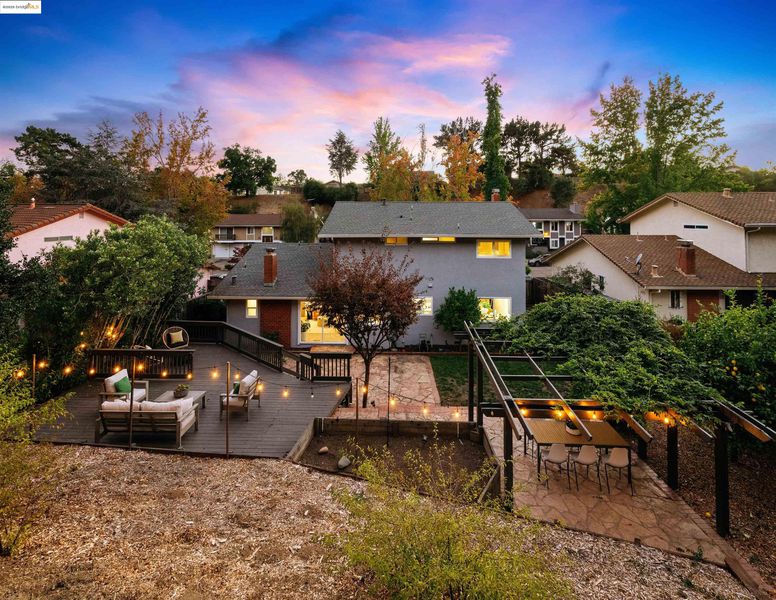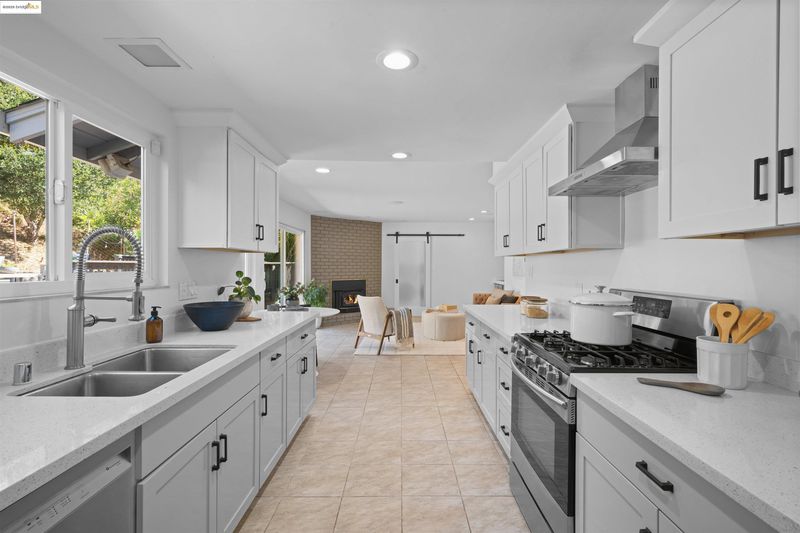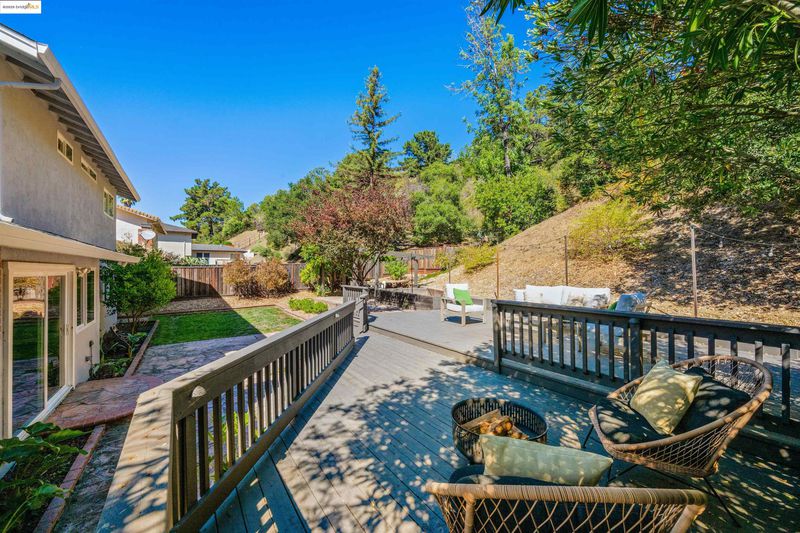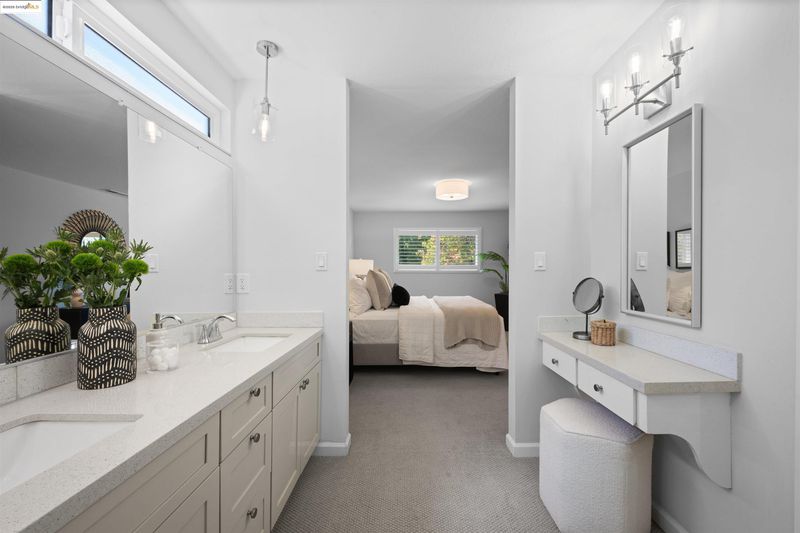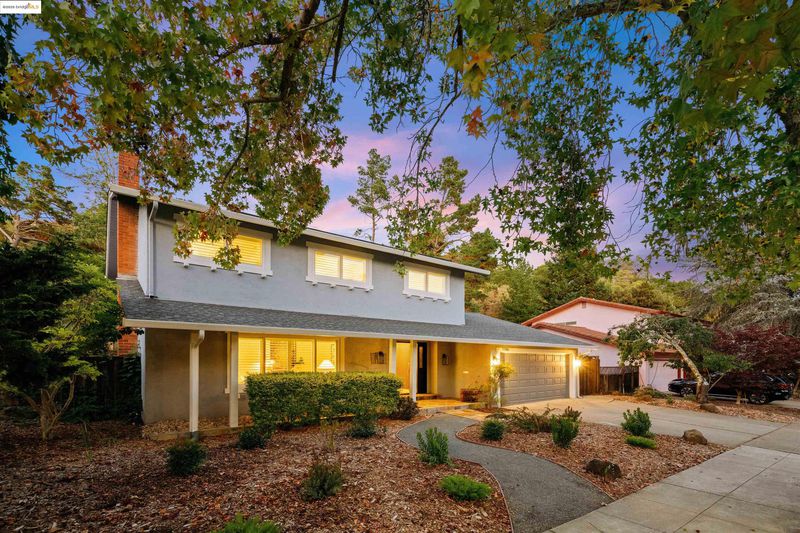
$1,198,000
2,155
SQ FT
$556
SQ/FT
7796 Surrey Ln
@ Pinecrest Dr - Sequoyah Heights, Oakland
- 4 Bed
- 2.5 (2/1) Bath
- 2 Park
- 2,155 sqft
- Oakland
-

-
Sun Oct 26, 2:00 pm - 4:00 pm
Spacious and updated 4 BD, 2.5 BA home in peaceful Sequoyah. 2,155 sq ft and two stories, with an attached 2-car garage and big front and back yards.
Welcome to 7796 Surrey Ln, a spacious and updated two-story 4 BD, 2.5 BA home laid out in ideal fashion over a generous 2,155 square feet. The main level boasts a stately living room with wood floors and a fireplace, a proper dining room, and a sleek kitchen with walk-in pantry. A huge room off the kitchen with a wet bar and second fireplace adjoins laundry and powder rooms, and offers impeccable indoor-outdoor flow thanks to sliding glass doors out to the backyard paradise: enjoy a manicured lawn, wisteria-crowned decks and foliage-framed patios with string lights for ambient evenings, plus fruit trees and plenty of planting beds. Upstairs in the home, four carpeted bedrooms all on the same level near each other make for flexible living options, the primary bedroom featuring an impressive en-suite bath and walk-in closet. An attached 2-car garage with EV charger and built-in workbenches, and an owned solar system round out this thoughtfully designed home. Tucked away on a peaceful tree-lined street in a suburban hub surrounded by East Bay Regional Parks, 7796 Surrey Ln is a comfortable retreat that doesn't sacrifice proximity to amenities and freeways for easy commutes and access to all that the Bay has to offer.
- Current Status
- Active
- Original Price
- $1,198,000
- List Price
- $1,198,000
- On Market Date
- Oct 9, 2025
- Property Type
- Detached
- D/N/S
- Sequoyah Heights
- Zip Code
- 94605
- MLS ID
- 41114283
- APN
- 40A384261
- Year Built
- 1967
- Stories in Building
- 2
- Possession
- Close Of Escrow
- Data Source
- MAXEBRDI
- Origin MLS System
- Bridge AOR
Candell's College Preparatory Academy
Private K-12 Combined Elementary And Secondary, Religious, Coed
Students: NA Distance: 0.7mi
Independent Study, Sojourner Truth School
Public K-12 Opportunity Community
Students: 166 Distance: 1.1mi
Rudsdale Continuation School
Public 9-12 Continuation
Students: 255 Distance: 1.1mi
Bay Area Technology School
Charter 6-12 Secondary, Coed
Students: 299 Distance: 1.1mi
Howard Elementary School
Public K-5 Elementary
Students: 194 Distance: 1.3mi
Northern Light School
Private PK-8 Elementary, Coed
Students: 160 Distance: 1.4mi
- Bed
- 4
- Bath
- 2.5 (2/1)
- Parking
- 2
- Attached, Workshop in Garage, Electric Vehicle Charging Station(s), Garage Faces Front, Side By Side
- SQ FT
- 2,155
- SQ FT Source
- Assessor Auto-Fill
- Lot SQ FT
- 10,579.0
- Lot Acres
- 0.24 Acres
- Pool Info
- None
- Kitchen
- Dishwasher, Gas Range, Refrigerator, 220 Volt Outlet, Counter - Solid Surface, Disposal, Gas Range/Cooktop, Pantry
- Cooling
- None
- Disclosures
- Disclosure Package Avail
- Entry Level
- Exterior Details
- Back Yard, Front Yard, Side Yard, Sprinklers Automatic, Entry Gate, Private Entrance
- Flooring
- Tile, Carpet, Wood
- Foundation
- Fire Place
- Family Room, Insert, Gas Starter, Living Room
- Heating
- Forced Air
- Laundry
- 220 Volt Outlet, Dryer, Laundry Room, Washer
- Upper Level
- 4 Bedrooms, 2 Baths, Primary Bedrm Suite - 1
- Main Level
- 0.5 Bath, Laundry Facility, Main Entry
- Possession
- Close Of Escrow
- Architectural Style
- Contemporary
- Non-Master Bathroom Includes
- Shower Over Tub, Tile, Updated Baths, Double Vanity, Dual Flush Toilet, Window
- Construction Status
- Existing
- Additional Miscellaneous Features
- Back Yard, Front Yard, Side Yard, Sprinklers Automatic, Entry Gate, Private Entrance
- Location
- Premium Lot, Back Yard, Front Yard, Landscaped, Private
- Roof
- Composition Shingles
- Fee
- Unavailable
MLS and other Information regarding properties for sale as shown in Theo have been obtained from various sources such as sellers, public records, agents and other third parties. This information may relate to the condition of the property, permitted or unpermitted uses, zoning, square footage, lot size/acreage or other matters affecting value or desirability. Unless otherwise indicated in writing, neither brokers, agents nor Theo have verified, or will verify, such information. If any such information is important to buyer in determining whether to buy, the price to pay or intended use of the property, buyer is urged to conduct their own investigation with qualified professionals, satisfy themselves with respect to that information, and to rely solely on the results of that investigation.
School data provided by GreatSchools. School service boundaries are intended to be used as reference only. To verify enrollment eligibility for a property, contact the school directly.
