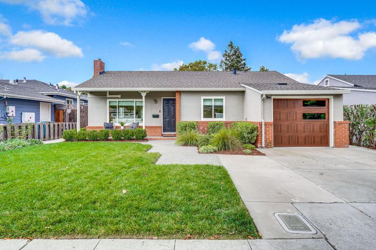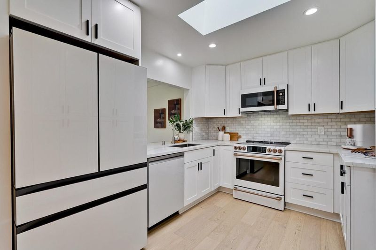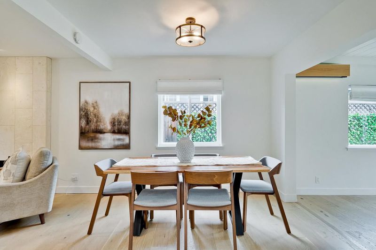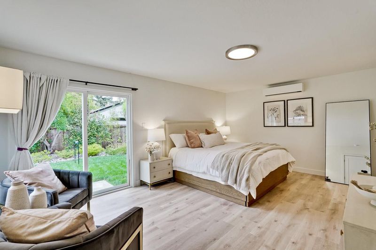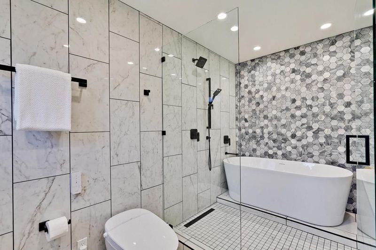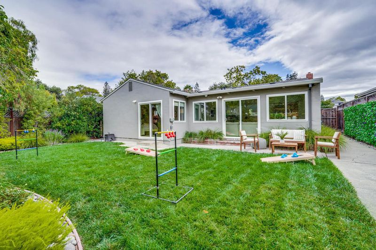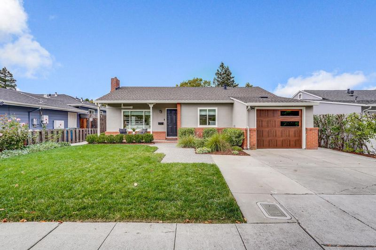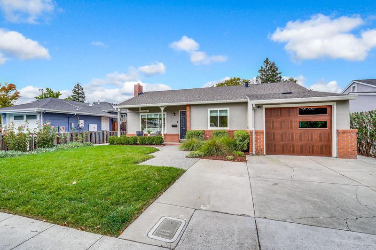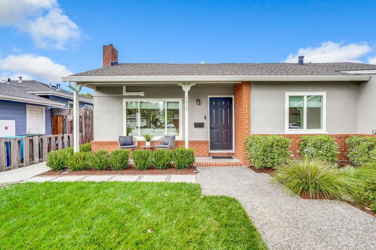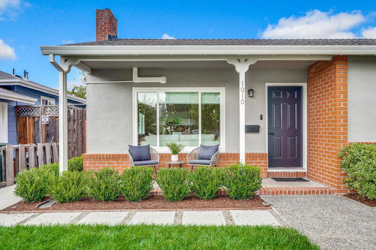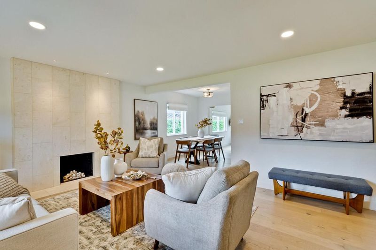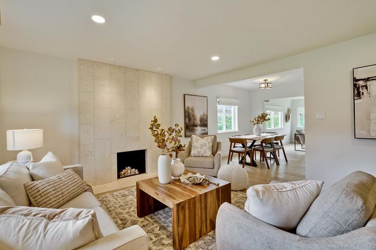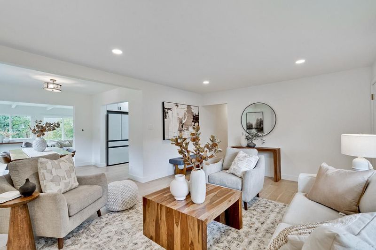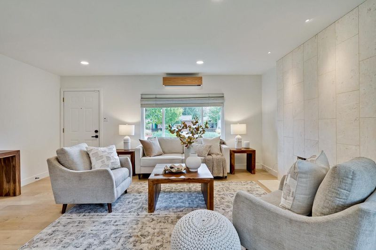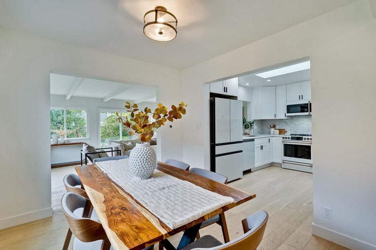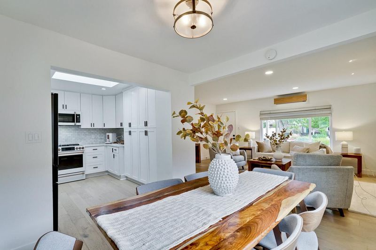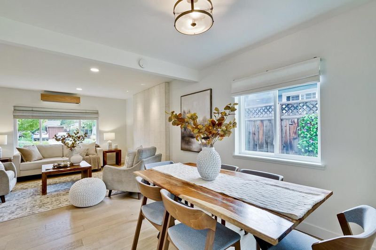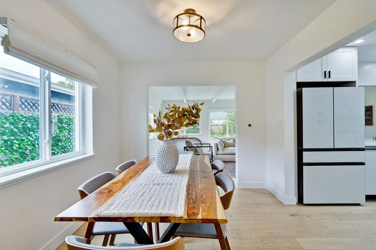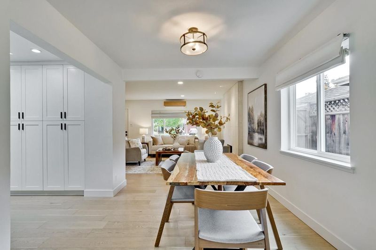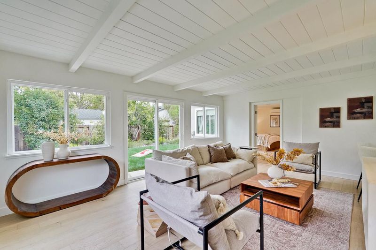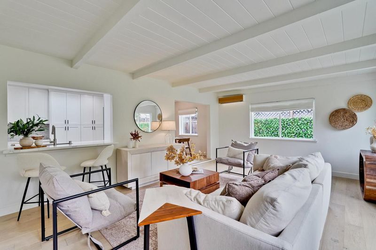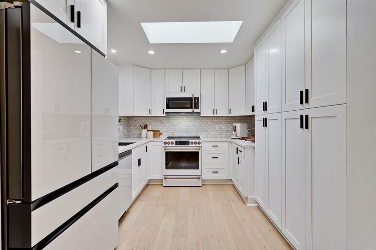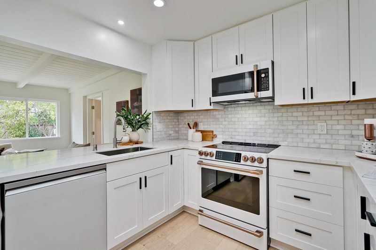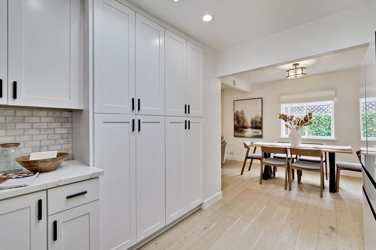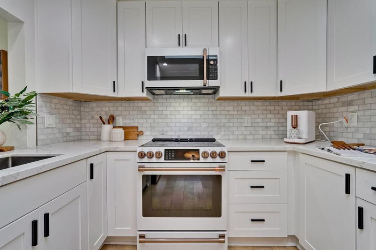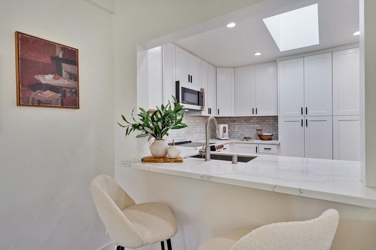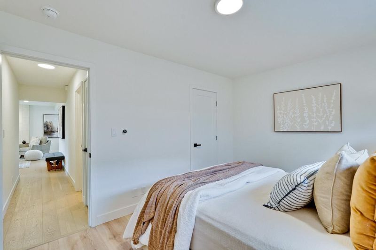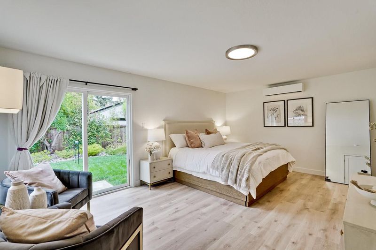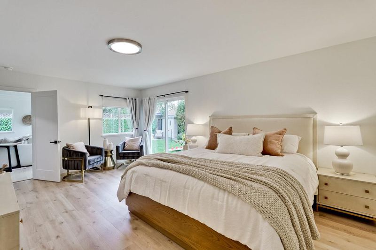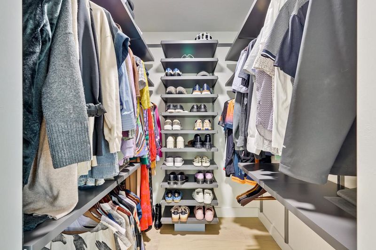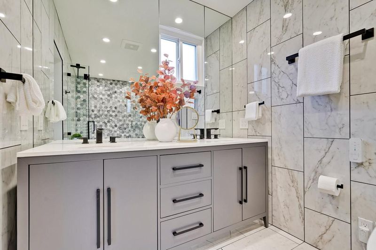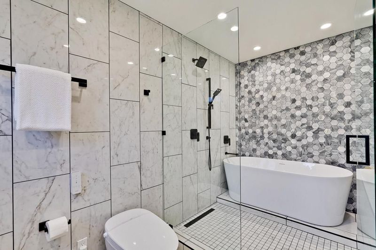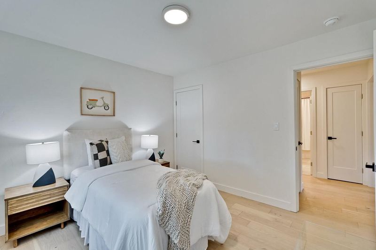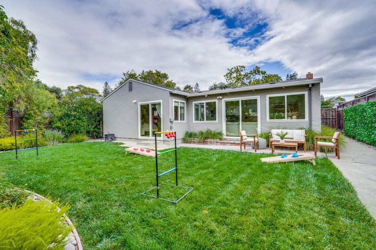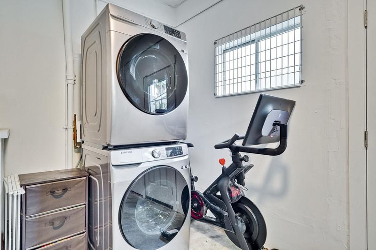
$1,968,000
1,610
SQ FT
$1,222
SQ/FT
1010 Roosevelt Avenue
@ Johnson St - 333 - Central Park Etc., Redwood City
- 3 Bed
- 2 Bath
- 2 Park
- 1,610 sqft
- REDWOOD CITY
-

-
Sat Oct 4, 1:00 pm - 4:00 pm
-
Sun Oct 5, 1:00 pm - 4:00 pm
Welcome to 1010 Roosevelt Ave, a beautifully maintained home in the sought-after Roosevelt neighborhood of Redwood City. This inviting 3-bedroom, 2-bath residence is thoughtfully designed for both everyday living and entertaining. Inside, you'll find a bright, open layout with hardwood floors, an updated kitchen with modern appliances, and abundant natural light. The spacious primary suite offers a private retreat, complete with a thoughtfully designed en suite and a walk-in closet. Seamless indoor-outdoor flow leads to a serene backyard, perfect for gardening, dining, or soaking up the California sunshine. The location is exceptional: just steps from Red Morton Park with playgrounds, sports fields, and weekend events, and close to Stulsaft Park for scenic walks, dog-friendly trails, and nature hikes. The neighborhood is family-friendly and vibrant, known for its annual block parties, holiday celebrations, and tree-lined streets. With easy access to 101, 280, SFO, and San Jose airports, plus proximity to downtown Redwood City's shops, restaurants, and cafes, this home combines comfort, convenience, and community. Move-in ready and full of charm, it's an ideal choice whether you're a first-time buyer or planning to settle in for the long term.
- Days on Market
- 0 days
- Current Status
- Active
- Original Price
- $1,968,000
- List Price
- $1,968,000
- On Market Date
- Oct 2, 2025
- Property Type
- Single Family Home
- Area
- 333 - Central Park Etc.
- Zip Code
- 94061
- MLS ID
- ML82023558
- APN
- 053-072-030
- Year Built
- 1946
- Stories in Building
- 1
- Possession
- COE + 30 Days
- Data Source
- MLSL
- Origin MLS System
- MLSListings, Inc.
Hawes Elementary School
Public K-5 Elementary, Yr Round
Students: 312 Distance: 0.1mi
West Bay Christian Academy
Private K-8 Religious, Coed
Students: 102 Distance: 0.2mi
John Gill Elementary School
Public K-5 Elementary, Yr Round
Students: 275 Distance: 0.4mi
Redeemer Lutheran School
Private K-8 Elementary, Religious, Coed
Students: 208 Distance: 0.5mi
Mckinley Institute Of Technology
Public 6-8 Middle, Yr Round
Students: 384 Distance: 0.7mi
North Star Academy
Public 3-8 Elementary
Students: 533 Distance: 0.7mi
- Bed
- 3
- Bath
- 2
- Parking
- 2
- Attached Garage
- SQ FT
- 1,610
- SQ FT Source
- Unavailable
- Lot SQ FT
- 5,338.0
- Lot Acres
- 0.122544 Acres
- Cooling
- Multi-Zone
- Dining Room
- Dining Area
- Disclosures
- Natural Hazard Disclosure, NHDS Report
- Family Room
- Separate Family Room
- Flooring
- Hardwood, Tile
- Foundation
- Concrete Perimeter, Crawl Space
- Fire Place
- Living Room
- Heating
- Heat Pump, Individual Room Controls
- Laundry
- Electricity Hookup (220V), In Garage
- Possession
- COE + 30 Days
- Fee
- Unavailable
MLS and other Information regarding properties for sale as shown in Theo have been obtained from various sources such as sellers, public records, agents and other third parties. This information may relate to the condition of the property, permitted or unpermitted uses, zoning, square footage, lot size/acreage or other matters affecting value or desirability. Unless otherwise indicated in writing, neither brokers, agents nor Theo have verified, or will verify, such information. If any such information is important to buyer in determining whether to buy, the price to pay or intended use of the property, buyer is urged to conduct their own investigation with qualified professionals, satisfy themselves with respect to that information, and to rely solely on the results of that investigation.
School data provided by GreatSchools. School service boundaries are intended to be used as reference only. To verify enrollment eligibility for a property, contact the school directly.
