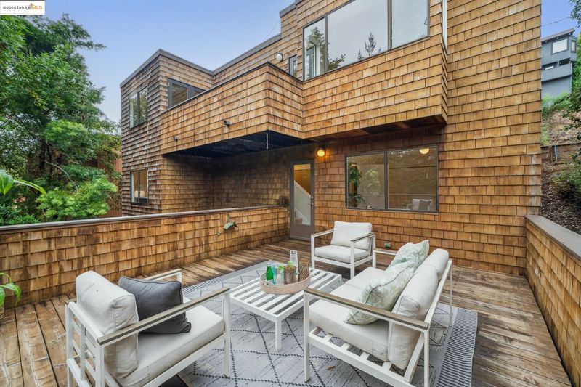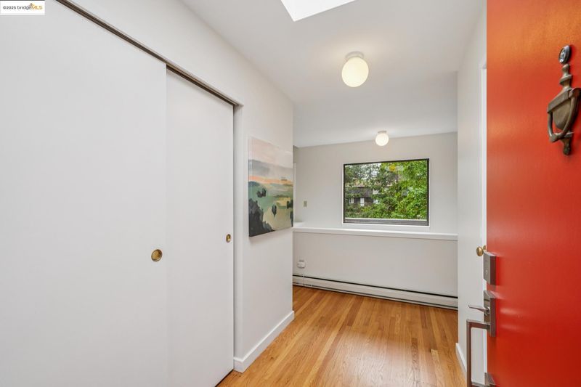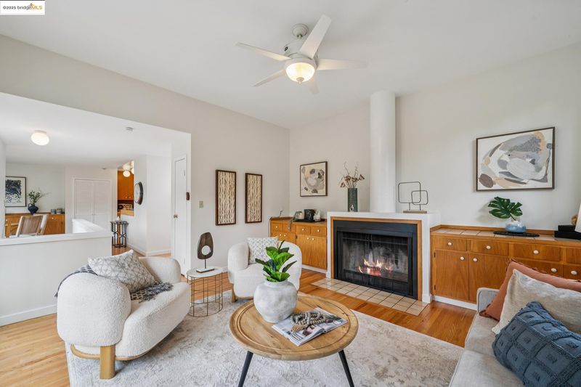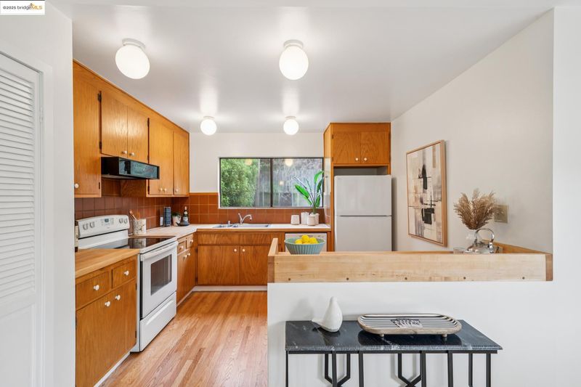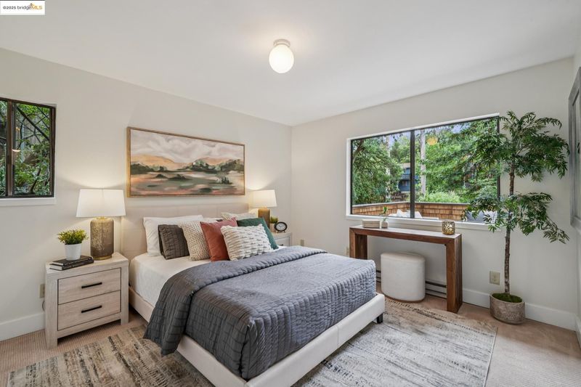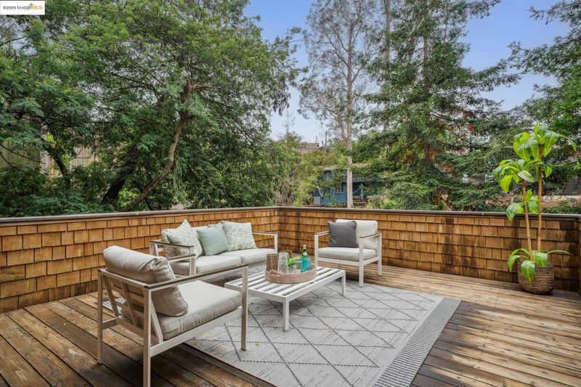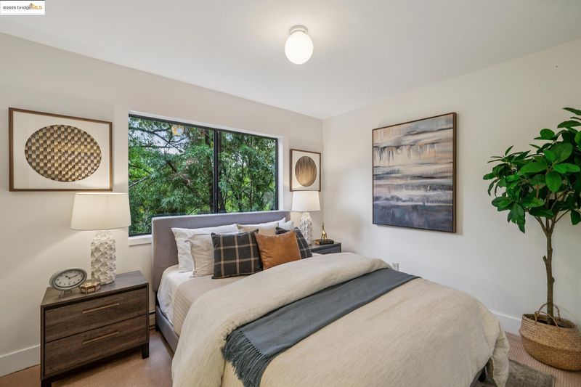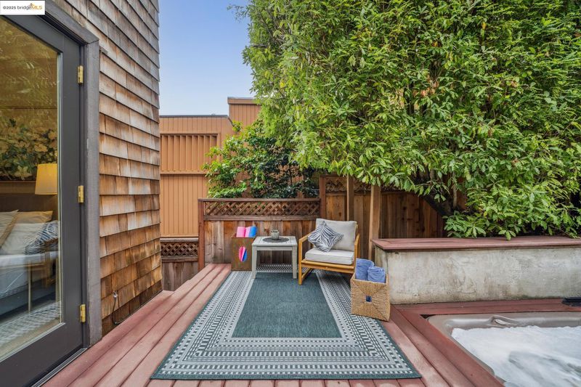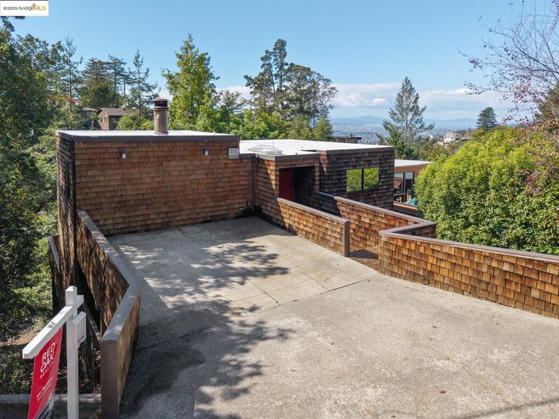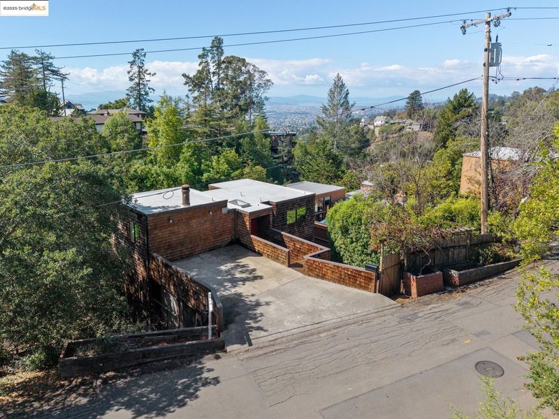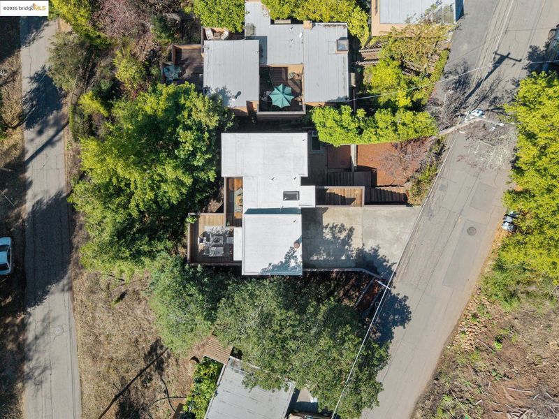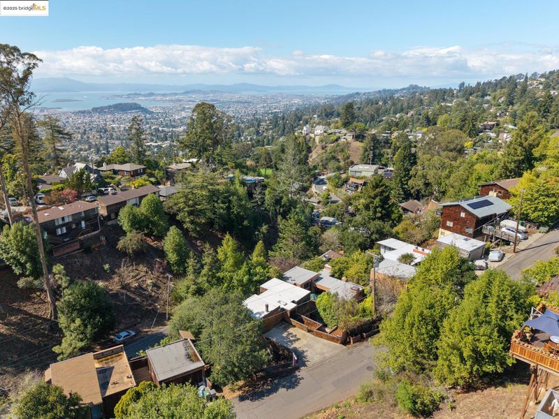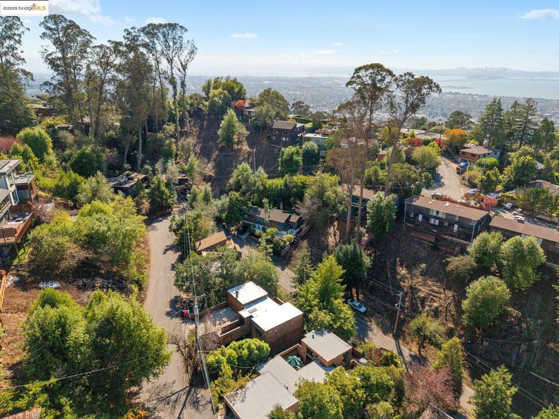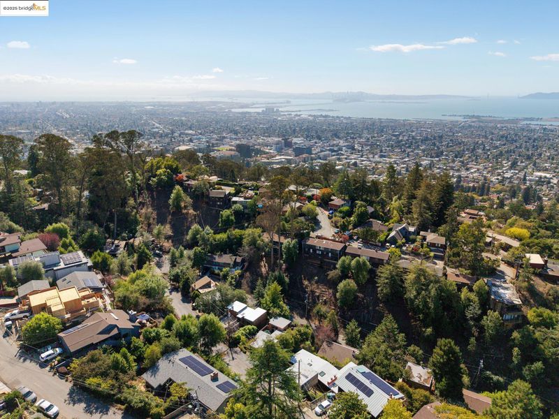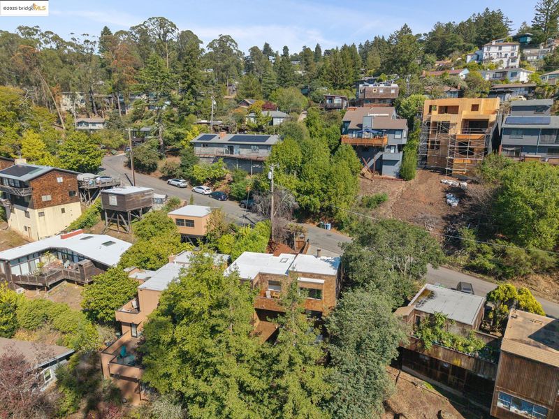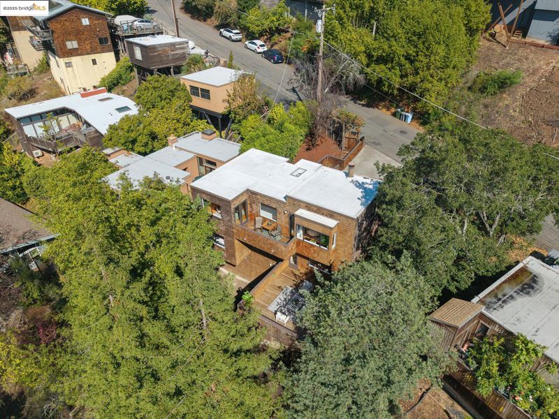
$895,000
1,460
SQ FT
$613
SQ/FT
139 Del Mar Ave
@ Glendale Ave - Berkeley Hills, Berkeley
- 3 Bed
- 2.5 (2/1) Bath
- 0 Park
- 1,460 sqft
- Berkeley
-

-
Sat Oct 11, 2:00 pm - 4:00 pm
Peaceful, light-filled retreat nestled in the heart of the North Berkeley Hills, but close to UCB, shops, and restaurants.
-
Sun Oct 12, 2:00 pm - 4:00 pm
Peaceful, light-filled retreat nestled in the heart of the North Berkeley Hills. Close to UCB, shops, and restaurants.
This peaceful North Berkeley Hills retreat offers light-filled living with freshly refinished hardwood floors, tall ceilings, and green views from almost every window. Step inside to find a welcoming living room, a bright dining area, a kitchen complete with pantry, and a handy half bath. Sip your morning coffee on the deck accessed through French doors. Down one level, all three bedrooms, including a primary suite with en-suite bath are thoughtfully located with laundry nearby. A dedicated office with both interior access and a separate entrance is on the third level providing privacy and flexibility for work or guests. Built in 1979 with modern systems and copper plumbing, the home combines reliability with comfort. Multiple decks, a sunny patio, and a secluded hot tub invite you to relax and enjoy the surrounding natural beauty. Just minutes from UC Berkeley, the Rose Garden, and neighborhood parks, as well as Berkeley’s shops and restaurants, this home offers the perfect balance of convenience and tranquil hillside living.
- Current Status
- Active
- Original Price
- $895,000
- List Price
- $895,000
- On Market Date
- Oct 3, 2025
- Property Type
- Detached
- D/N/S
- Berkeley Hills
- Zip Code
- 94708
- MLS ID
- 41113687
- APN
- 60247922
- Year Built
- 1979
- Stories in Building
- Unavailable
- Possession
- Close Of Escrow
- Data Source
- MAXEBRDI
- Origin MLS System
- Bridge AOR
Montessori Family School
Private PK-8 Preschool Early Childhood Center, Elementary, Coed
Students: 159 Distance: 0.8mi
Cragmont Elementary School
Public K-5 Elementary
Students: 384 Distance: 0.8mi
Berkeley Rose Waldorf School
Private PK-5 Coed
Students: 145 Distance: 0.8mi
Cragmont Elementary School
Public K-5 Elementary
Students: 377 Distance: 0.8mi
Oxford Elementary School
Public K-5 Elementary
Students: 302 Distance: 0.9mi
Oxford Elementary School
Public K-5 Elementary
Students: 281 Distance: 0.9mi
- Bed
- 3
- Bath
- 2.5 (2/1)
- Parking
- 0
- Off Street, Uncovered Park Spaces 2+
- SQ FT
- 1,460
- SQ FT Source
- Public Records
- Lot SQ FT
- 5,242.0
- Lot Acres
- 0.12 Acres
- Kitchen
- Dishwasher, Electric Range, Refrigerator, Dryer, Washer, Electric Water Heater, Electric Range/Cooktop, Pantry
- Cooling
- None
- Disclosures
- Nat Hazard Disclosure
- Entry Level
- Exterior Details
- Storage, Entry Gate
- Flooring
- Hardwood, Tile, Carpet
- Foundation
- Fire Place
- Living Room
- Heating
- Baseboard, Electric, Individual Rm Controls
- Laundry
- Dryer, Laundry Closet, Washer, Electric
- Main Level
- 0.5 Bath, Main Entry
- Possession
- Close Of Escrow
- Architectural Style
- Brown Shingle, Contemporary
- Construction Status
- Existing
- Additional Miscellaneous Features
- Storage, Entry Gate
- Location
- Sloped Down
- Roof
- Bitumen
- Water and Sewer
- Public
- Fee
- Unavailable
MLS and other Information regarding properties for sale as shown in Theo have been obtained from various sources such as sellers, public records, agents and other third parties. This information may relate to the condition of the property, permitted or unpermitted uses, zoning, square footage, lot size/acreage or other matters affecting value or desirability. Unless otherwise indicated in writing, neither brokers, agents nor Theo have verified, or will verify, such information. If any such information is important to buyer in determining whether to buy, the price to pay or intended use of the property, buyer is urged to conduct their own investigation with qualified professionals, satisfy themselves with respect to that information, and to rely solely on the results of that investigation.
School data provided by GreatSchools. School service boundaries are intended to be used as reference only. To verify enrollment eligibility for a property, contact the school directly.
