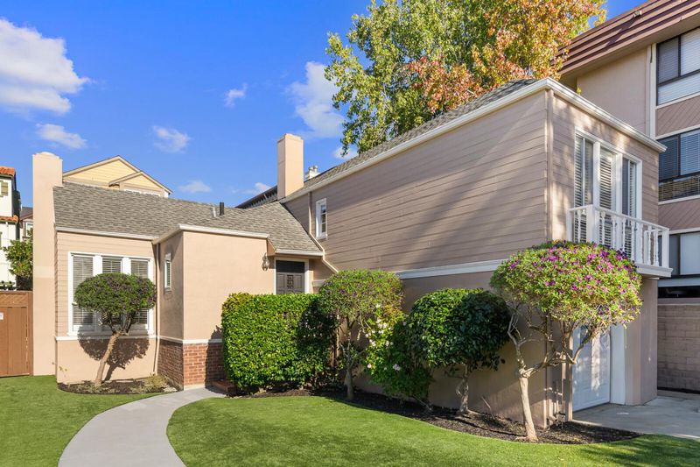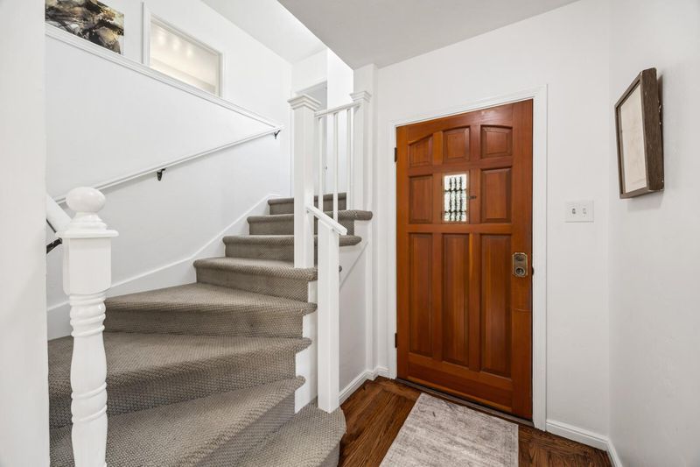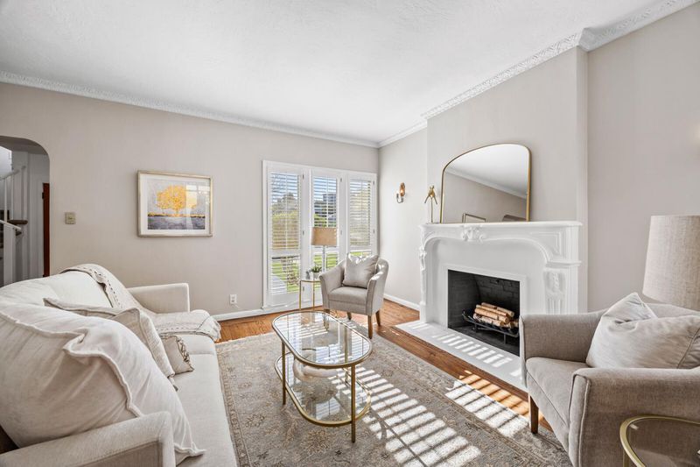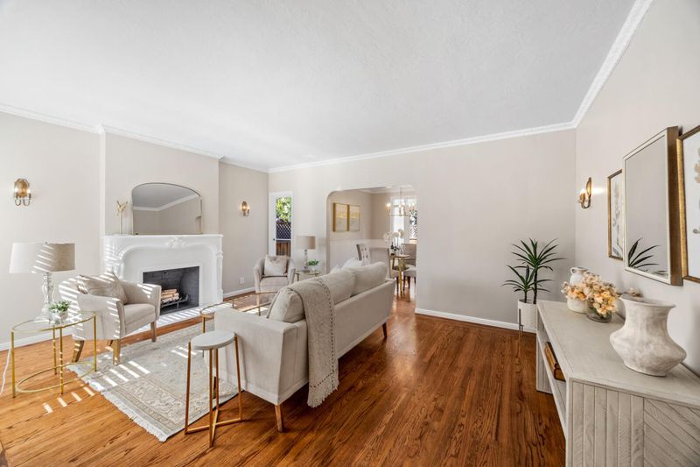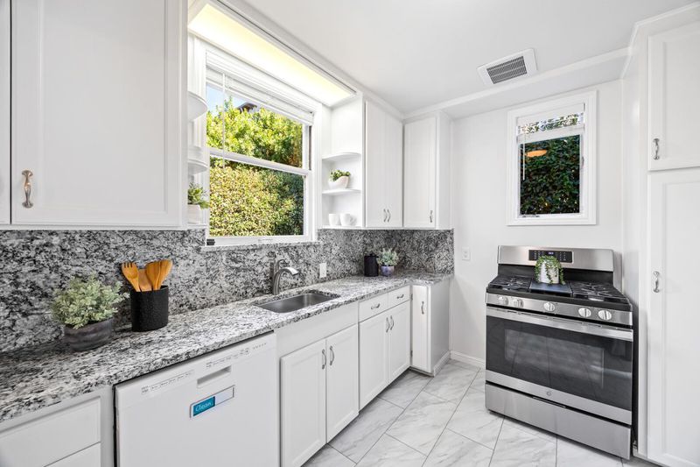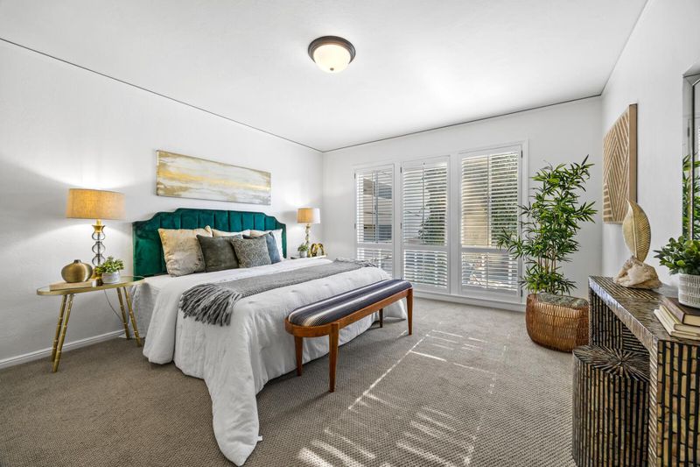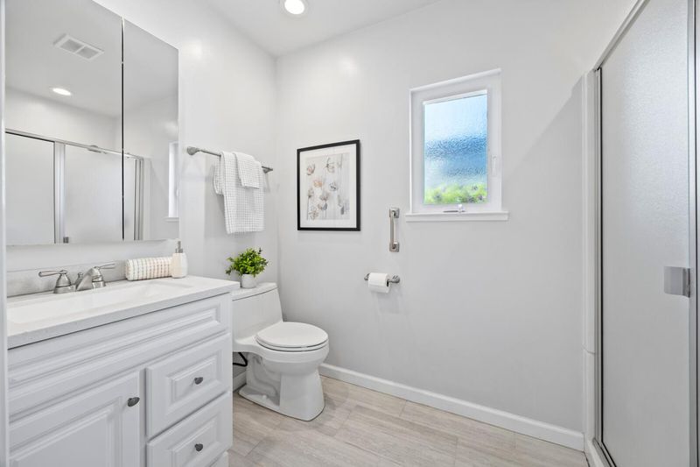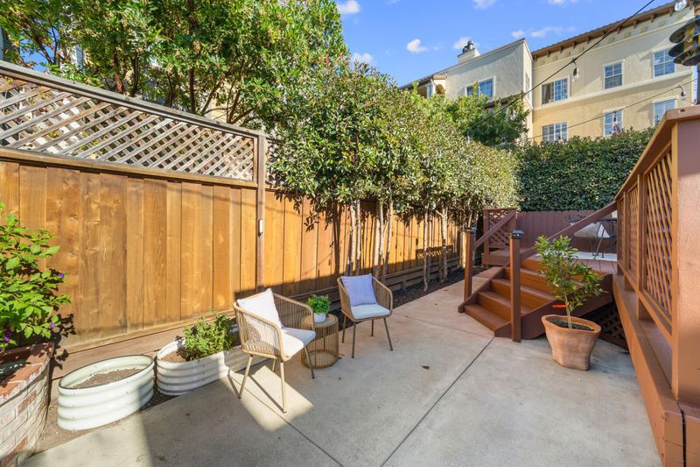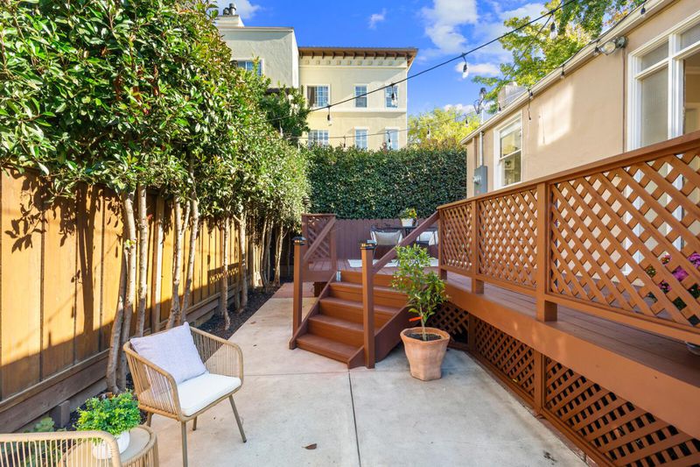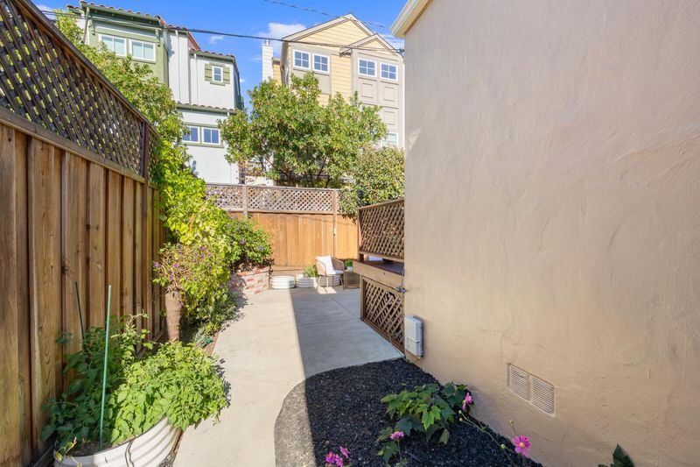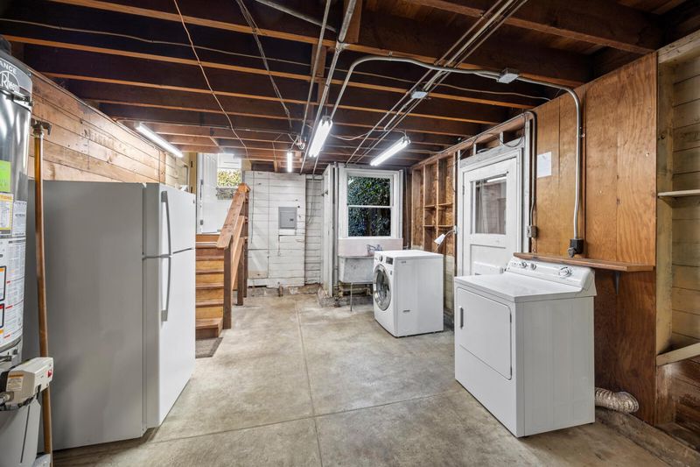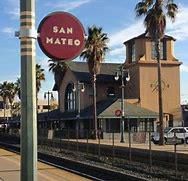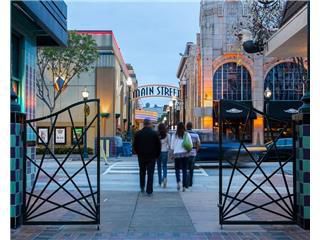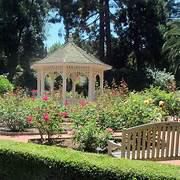 Price Reduced
Price Reduced
$1,418,000
1,353
SQ FT
$1,048
SQ/FT
54 Tilton Terrace
@ Tilton - 417 - Eastern Addition/Downtown Area, San Mateo
- 2 Bed
- 2 Bath
- 2 Park
- 1,353 sqft
- SAN MATEO
-

-
Sun Oct 26, 1:30 pm - 4:00 pm
Storybook charm on a quiet, coveted cul-de-sac! Hardwood floors, arched doorways, detailed crown molding & vintage fireplace. Sun filled living room w 10' ceiling. Dining room leads to expansive deck & patio for extending living. Multi-car garage!
Hidden San Mateo Gem! Rarely available split level residence located at the end of a quiet cul-de-sac on coveted Tilton Terrace. Formal entry reveals a stylish sun filled living room w dramatic 10' ceiling, gleaming hardwood floors, detailed crown molding, antique wall light fixtures & a focal point vintage wood burning FP w gas starter & decorative mantel. Warm & neutral paint color extend to the formal DR w classic chair rail molding & access door w privacy glass leading to a refurbished expansive wood deck for year round outdoor entertaining & al-fresco dining. Wrap around lower patio lined w privacy trees. Sunny kitchen with ample cabinetry, granite counters, tile floor & rear yard view. Main floor bath provides a composite sink and vanity, tiled floor & enclosed stall shower. Decorative stairway leads to the second level hallway w laundry chute & a second fully tiled bath w soaking tub & separate stall shower. Two over-sized natural light filled bedrooms - each bedroom provides 2 large cedar lined closets. Massive attached multi-vehicle garage w laundry area, dual utility sink, storage cabinets & access to the side yard. AC and Central heating + upgraded 200 AMP service. Fabulous central mid-peninsula location- a few blocks to all downtown SM amenities & commuter routes!
- Days on Market
- 17 days
- Current Status
- Active
- Original Price
- $1,568,000
- List Price
- $1,418,000
- On Market Date
- Oct 9, 2025
- Property Type
- Single Family Home
- Area
- 417 - Eastern Addition/Downtown Area
- Zip Code
- 94401
- MLS ID
- ML82024284
- APN
- 032-311-070
- Year Built
- 1939
- Stories in Building
- 2
- Possession
- Negotiable
- Data Source
- MLSL
- Origin MLS System
- MLSListings, Inc.
St. Matthew's Episcopal Day School
Private K-8 Elementary, Religious, Coed
Students: 300 Distance: 0.1mi
Russell Bede School (Will close: Spring 2014)
Private 1-6 Special Education, Elementary, Coed
Students: 18 Distance: 0.5mi
Stanbridge Academy
Private K-12 Special Education, Combined Elementary And Secondary, Coed
Students: 100 Distance: 0.6mi
La Escuelita Christian Academy
Private K-12
Students: 19 Distance: 0.6mi
South Hillsborough School
Public K-5 Elementary
Students: 223 Distance: 0.6mi
St. Matthew Catholic School
Private K-8 Elementary, Religious, Coed
Students: 608 Distance: 0.7mi
- Bed
- 2
- Bath
- 2
- Full on Ground Floor, Shower and Tub, Stall Shower - 2+, Tile, Updated Bath
- Parking
- 2
- Enclosed, Gate / Door Opener, Parking Restrictions, Tandem Parking, Workshop in Garage
- SQ FT
- 1,353
- SQ FT Source
- Unavailable
- Lot SQ FT
- 3,774.0
- Lot Acres
- 0.086639 Acres
- Kitchen
- Cooktop - Gas, Countertop - Granite, Dishwasher, Exhaust Fan, Garbage Disposal, Oven Range, Pantry, Refrigerator
- Cooling
- Central AC
- Dining Room
- Formal Dining Room
- Disclosures
- Flood Zone - See Report, Natural Hazard Disclosure, NHDS Report
- Family Room
- No Family Room
- Flooring
- Hardwood, Laminate, Tile
- Foundation
- Concrete Perimeter, Crawl Space, Quake Bracing
- Fire Place
- Gas Starter, Living Room, Wood Burning
- Heating
- Central Forced Air, Central Forced Air - Gas, Forced Air
- Laundry
- In Garage, Tub / Sink, Washer / Dryer
- Views
- Neighborhood
- Possession
- Negotiable
- Architectural Style
- Country English, Vintage
- Fee
- Unavailable
MLS and other Information regarding properties for sale as shown in Theo have been obtained from various sources such as sellers, public records, agents and other third parties. This information may relate to the condition of the property, permitted or unpermitted uses, zoning, square footage, lot size/acreage or other matters affecting value or desirability. Unless otherwise indicated in writing, neither brokers, agents nor Theo have verified, or will verify, such information. If any such information is important to buyer in determining whether to buy, the price to pay or intended use of the property, buyer is urged to conduct their own investigation with qualified professionals, satisfy themselves with respect to that information, and to rely solely on the results of that investigation.
School data provided by GreatSchools. School service boundaries are intended to be used as reference only. To verify enrollment eligibility for a property, contact the school directly.
