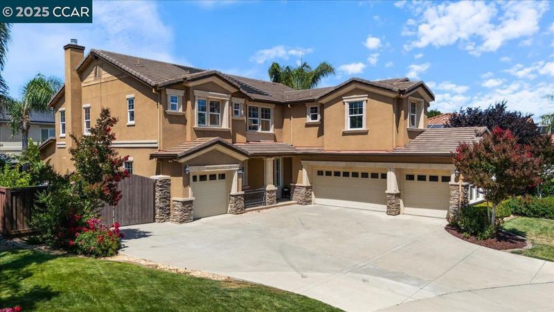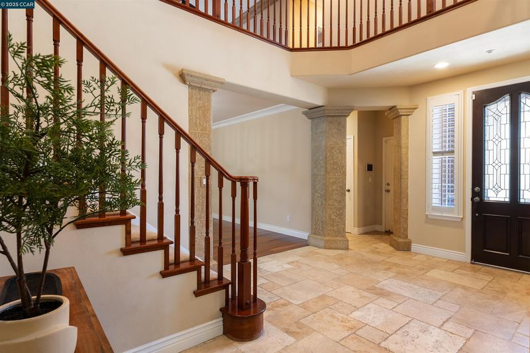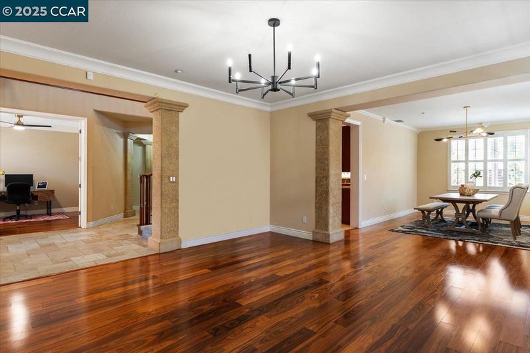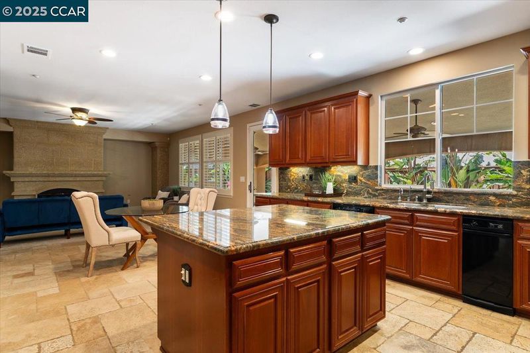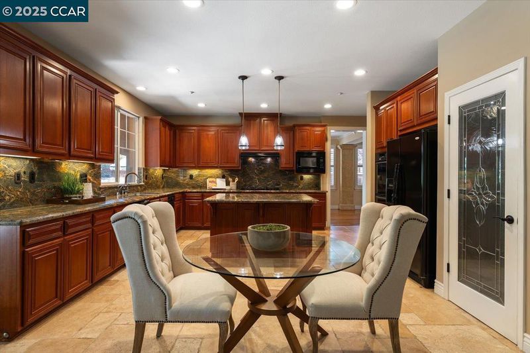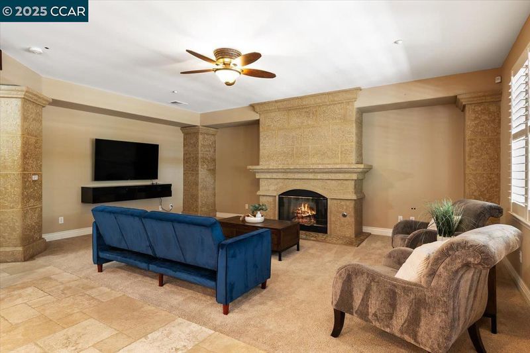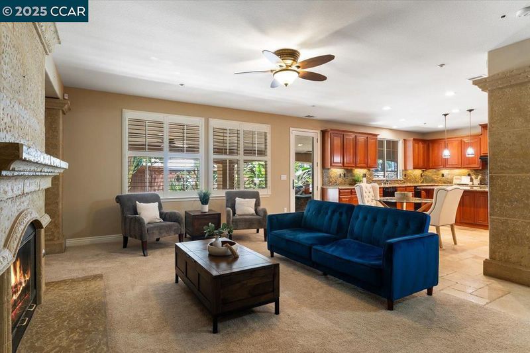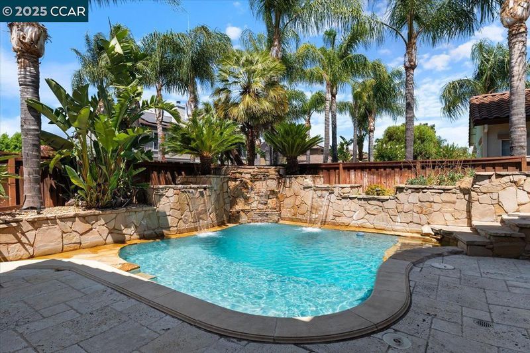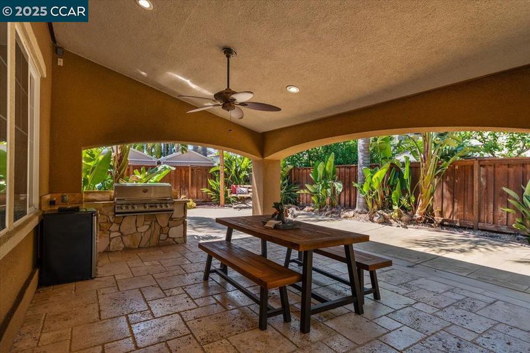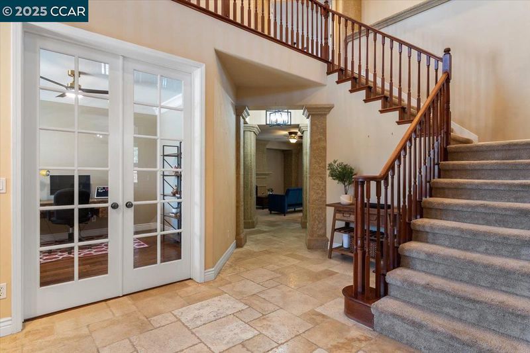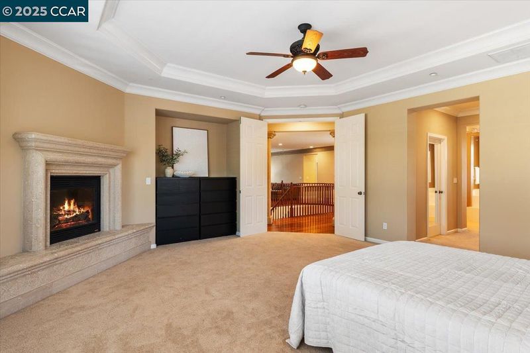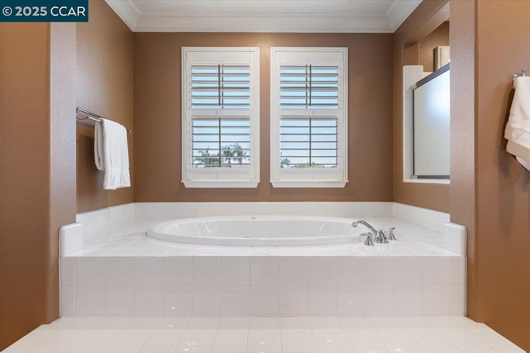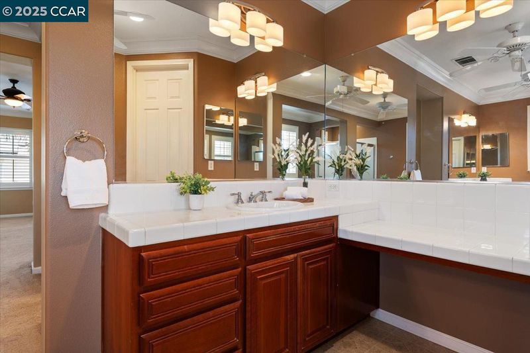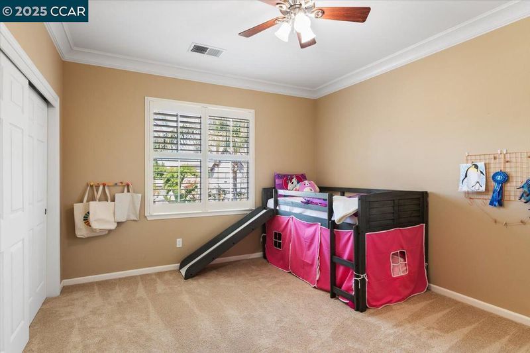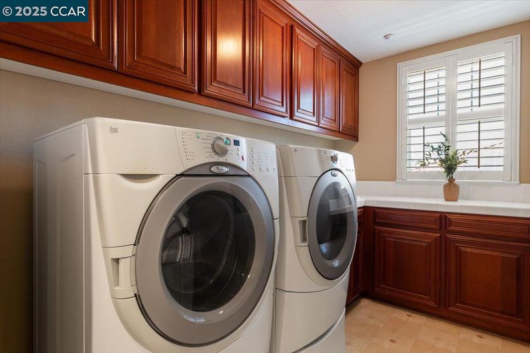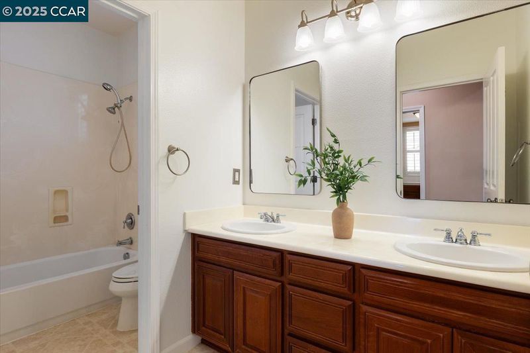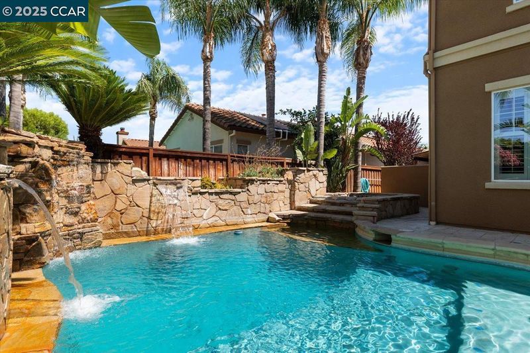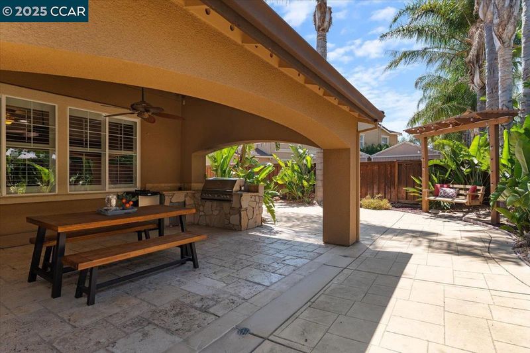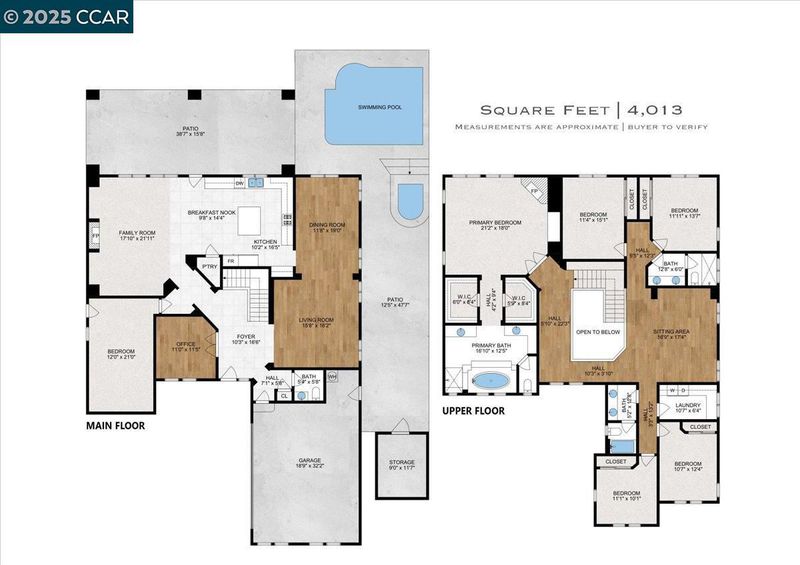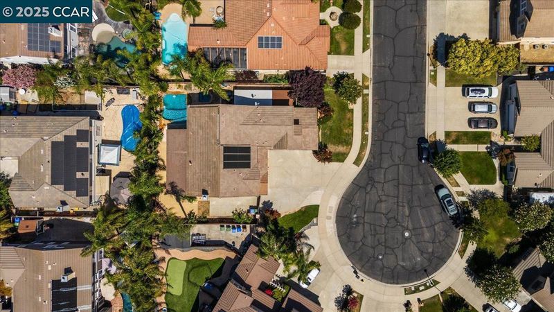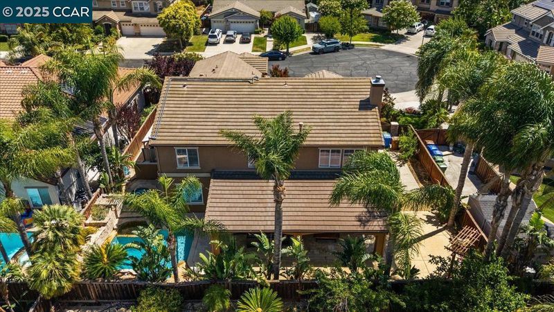
$1,175,000
4,013
SQ FT
$293
SQ/FT
1669 Albani Place
@ La Pergola - Montelena, Brentwood
- 5 Bed
- 3.5 (3/1) Bath
- 3 Park
- 4,013 sqft
- Brentwood
-

Discover 4,000sf of luxury in this impeccably maintained home, nestled on a private court in Brentwood's prestigious Montelena neighborhood. Custom touches meet functionality in a sophisticated and spacious residence. High ceilings and travertine floors welcome you into formal living and dining areas, perfect for entertaining. The casual family room with a cozy fireplace connects seamlessly to a chef's dream kitchen featuring ample storage, pantry, island seating, and gas range. Step outside to an entertainer's paradise with expansive patio, a "party pool" with waterfall an spa. The shaded dining area complete with a built-in BBQ, fans and outdoor TV. Work from home? The executive office offers a quiet and productive environment. Additional downstairs bonus room could serve as an ideal media room, kids' hangout, workout room, secondary office, or downstairs 6th bedroom. The upstairs primary suite is a tranquil retreat with a fireplace, ensuite bath, dual closets, and jacuzzi tub. A spacious loft, four bedrooms, two additional bathrooms, and laundry room complete the upstairs. Additional features include shutters throughout, a three-car garage, storage shed with a workshop, dual zone HVAC and RV/boat parking. Located near parks, trails, dining, shopping, access to Hwy4/Bart.
- Current Status
- Active - Coming Soon
- Original Price
- $1,175,000
- List Price
- $1,175,000
- On Market Date
- Jul 1, 2025
- Property Type
- Detached
- D/N/S
- Montelena
- Zip Code
- 94513
- MLS ID
- 41103260
- APN
- 0197200603
- Year Built
- 2003
- Stories in Building
- 2
- Possession
- Close Of Escrow
- Data Source
- MAXEBRDI
- Origin MLS System
- CONTRA COSTA
Pioneer Elementary School
Public K-5 Elementary, Yr Round
Students: 875 Distance: 0.7mi
Golden Hills Christian School
Private K-8 Religious, Nonprofit
Students: 223 Distance: 0.9mi
Marsh Creek Elementary School
Public K-5 Elementary
Students: 732 Distance: 1.0mi
Loma Vista Elementary School
Public K-5 Elementary, Yr Round
Students: 613 Distance: 1.1mi
William B. Bristow Middle School
Public 6-8 Middle, Yr Round
Students: 1193 Distance: 1.2mi
Freedom High School
Public 9-12 Secondary, Yr Round
Students: 2589 Distance: 1.2mi
- Bed
- 5
- Bath
- 3.5 (3/1)
- Parking
- 3
- Attached, RV/Boat Parking, Garage Door Opener
- SQ FT
- 4,013
- SQ FT Source
- Public Records
- Lot SQ FT
- 10,076.0
- Lot Acres
- 0.23 Acres
- Pool Info
- In Ground, Solar Heat, Outdoor Pool
- Kitchen
- Dishwasher, Double Oven, Gas Range, Microwave, Refrigerator, Trash Compactor, Water Filter System, Gas Water Heater, Breakfast Bar, Stone Counters, Eat-in Kitchen, Disposal, Gas Range/Cooktop, Kitchen Island, Pantry
- Cooling
- Ceiling Fan(s), Central Air, Whole House Fan
- Disclosures
- Nat Hazard Disclosure, Other - Call/See Agent
- Entry Level
- Exterior Details
- Back Yard, Front Yard, Side Yard, Sprinklers Automatic, Sprinklers Front, Sprinklers Side, Storage, Low Maintenance
- Flooring
- Hardwood, Tile, Carpet
- Foundation
- Fire Place
- Family Room, Master Bedroom
- Heating
- Zoned
- Laundry
- Dryer, Laundry Room, Washer, Upper Level
- Main Level
- 0.5 Bath, Other, Main Entry
- Possession
- Close Of Escrow
- Architectural Style
- Traditional
- Non-Master Bathroom Includes
- Shower Over Tub, Stall Shower, Double Vanity
- Construction Status
- Existing
- Additional Miscellaneous Features
- Back Yard, Front Yard, Side Yard, Sprinklers Automatic, Sprinklers Front, Sprinklers Side, Storage, Low Maintenance
- Location
- Cul-De-Sac, Level, Sprinklers In Rear
- Roof
- Tile
- Water and Sewer
- Public
- Fee
- Unavailable
MLS and other Information regarding properties for sale as shown in Theo have been obtained from various sources such as sellers, public records, agents and other third parties. This information may relate to the condition of the property, permitted or unpermitted uses, zoning, square footage, lot size/acreage or other matters affecting value or desirability. Unless otherwise indicated in writing, neither brokers, agents nor Theo have verified, or will verify, such information. If any such information is important to buyer in determining whether to buy, the price to pay or intended use of the property, buyer is urged to conduct their own investigation with qualified professionals, satisfy themselves with respect to that information, and to rely solely on the results of that investigation.
School data provided by GreatSchools. School service boundaries are intended to be used as reference only. To verify enrollment eligibility for a property, contact the school directly.
