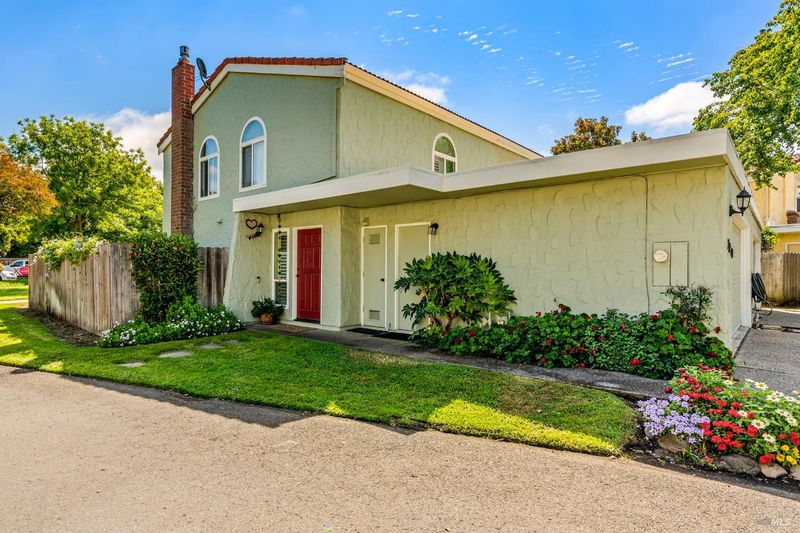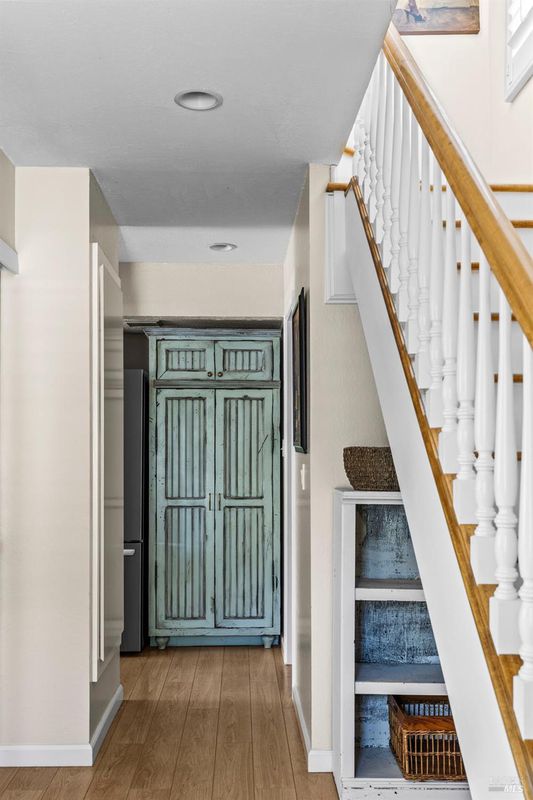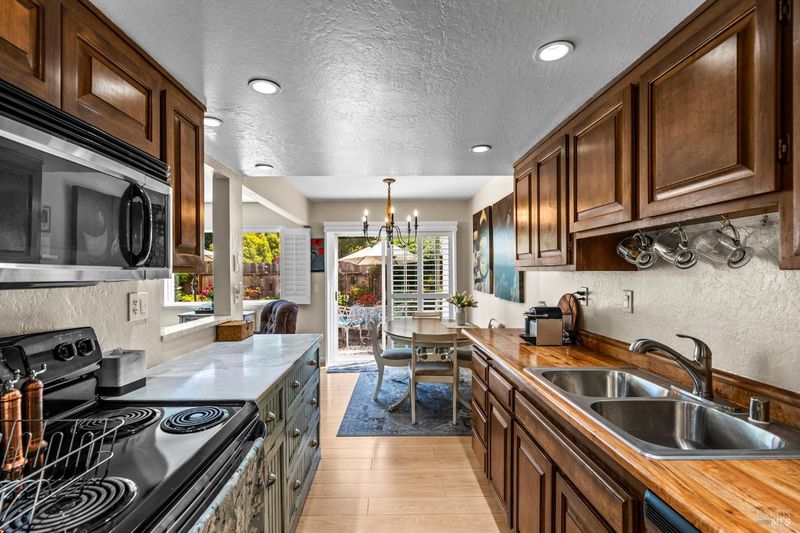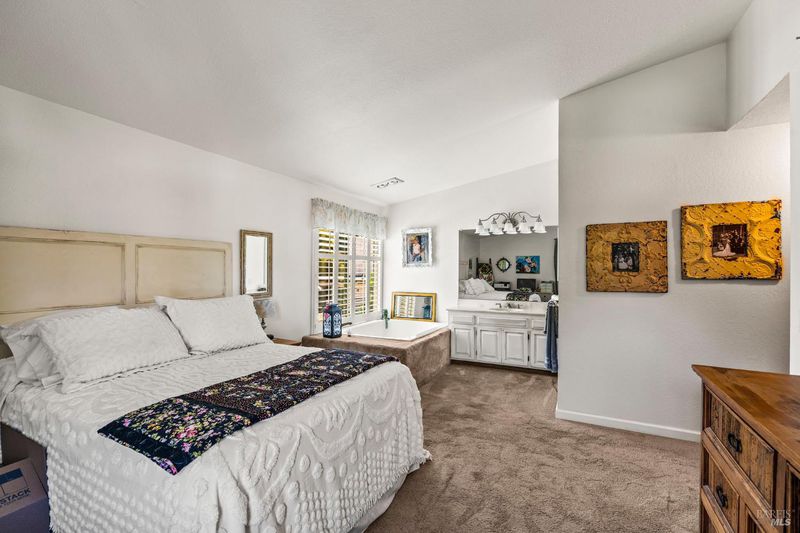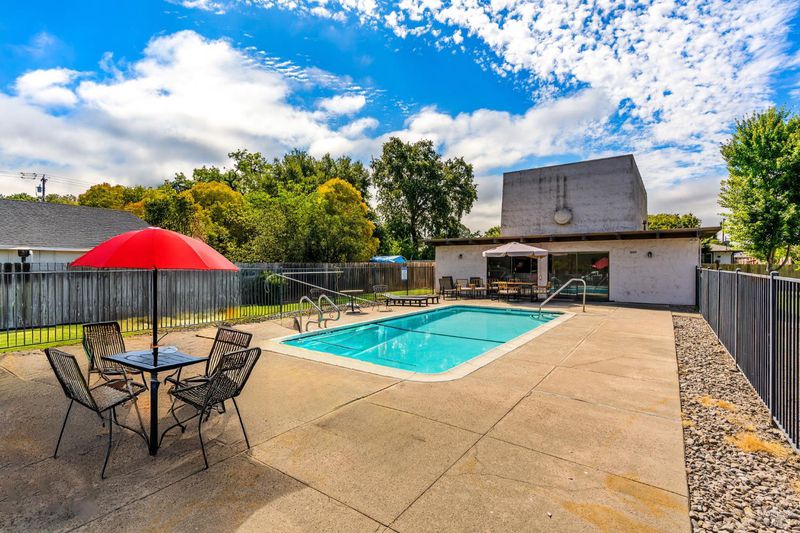
$578,888
1,232
SQ FT
$470
SQ/FT
2040 Polley Drive
@ Kansas - Napa
- 2 Bed
- 3 (2/1) Bath
- 4 Park
- 1,232 sqft
- Napa
-

Southeast Napa Gem - Versatile Attached Home in a Planned Unit Development. Located in the heart of Southeast Napa, this beautifully maintained residence combines an exceptional setting with outstanding convenience-just moments from shopping, dining, and only minutes to the vibrant downtown Napa scene. Nestled at the end of a private cul-de-sac, it offers a peaceful atmosphere with nearby Phillips Park, Shurtleff Dog Park and Camille Park providing inviting green spaces to enjoy. Designed for flexibility, this home is ideal as a full-time residence, a sophisticated Napa pied--terre, or a desirable rental investment. The spacious primary suite features a generously sized bedroom, luxurious jetted tub, and walk-in closet. Elegant plantation shutters, a cozy gas fireplace, and a beautiful patio with a beautiful flower garden adds to its appeal, while the community pool and attached two-car garage provide both comfort and convenience. Other recent improvements include dual-pane windows, updated HVAC, a newer hot water tank, and fresh exterior paint and more.
- Days on Market
- 0 days
- Current Status
- Active
- Original Price
- $578,888
- List Price
- $578,888
- On Market Date
- Aug 15, 2025
- Property Type
- Townhouse
- Area
- Napa
- Zip Code
- 94559
- MLS ID
- 325072524
- APN
- 046-560-014-000
- Year Built
- 1982
- Stories in Building
- Unavailable
- Possession
- Close Of Escrow
- Data Source
- BAREIS
- Origin MLS System
Phillips Elementary School
Public K-5 Elementary
Students: 402 Distance: 0.3mi
Silverado Middle School
Public 6-8 Middle
Students: 849 Distance: 0.7mi
Napa County Community School
Public K-12 Opportunity Community
Students: 98 Distance: 0.7mi
Napa County Opportunity School
Public K-8 Opportunity Community
Students: 3 Distance: 0.7mi
Napa County Rop School
Public 10-12
Students: NA Distance: 0.7mi
Alta Heights Elementary School
Public K-5 Elementary
Students: 295 Distance: 1.2mi
- Bed
- 2
- Bath
- 3 (2/1)
- Jetted Tub, Walk-In Closet
- Parking
- 4
- Attached, Enclosed, Garage Door Opener, Garage Facing Front, Interior Access, Side-by-Side
- SQ FT
- 1,232
- SQ FT Source
- Assessor Auto-Fill
- Lot SQ FT
- 2,444.0
- Lot Acres
- 0.0561 Acres
- Pool Info
- Common Facility
- Kitchen
- Laminate Counter, Marble Counter
- Cooling
- Central
- Dining Room
- Dining/Living Combo
- Flooring
- Carpet, Laminate, Linoleum, Tile
- Foundation
- Slab
- Fire Place
- Brick, Gas Log, Raised Hearth
- Heating
- Central
- Laundry
- Electric, In Garage, Washer/Dryer Stacked Included
- Upper Level
- Bedroom(s), Full Bath(s), Primary Bedroom
- Main Level
- Garage, Kitchen, Living Room, Partial Bath(s), Street Entrance
- Possession
- Close Of Escrow
- Architectural Style
- Spanish
- * Fee
- $435
- Name
- Camille Creek
- Phone
- (707) 207-8100
- *Fee includes
- Common Areas, Homeowners Insurance, Insurance, Maintenance Grounds, Management, and Pool
MLS and other Information regarding properties for sale as shown in Theo have been obtained from various sources such as sellers, public records, agents and other third parties. This information may relate to the condition of the property, permitted or unpermitted uses, zoning, square footage, lot size/acreage or other matters affecting value or desirability. Unless otherwise indicated in writing, neither brokers, agents nor Theo have verified, or will verify, such information. If any such information is important to buyer in determining whether to buy, the price to pay or intended use of the property, buyer is urged to conduct their own investigation with qualified professionals, satisfy themselves with respect to that information, and to rely solely on the results of that investigation.
School data provided by GreatSchools. School service boundaries are intended to be used as reference only. To verify enrollment eligibility for a property, contact the school directly.
