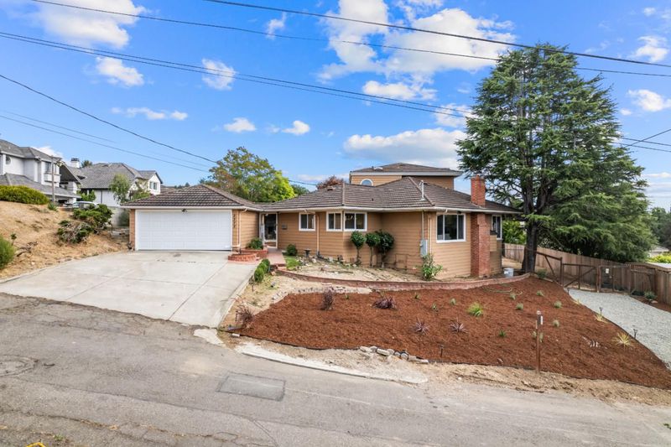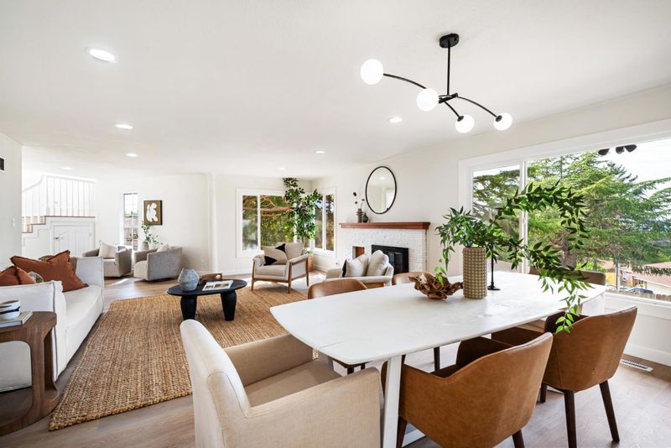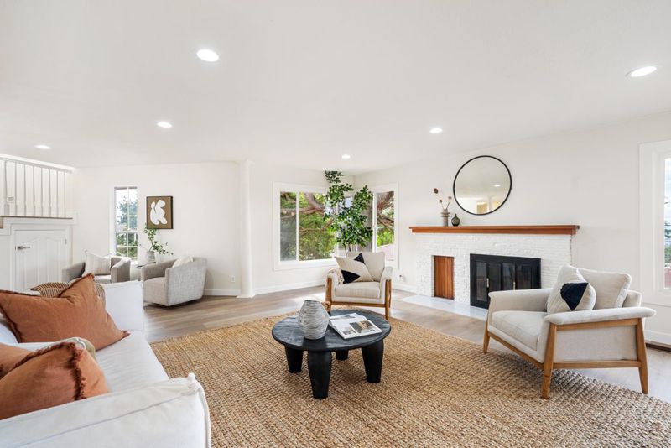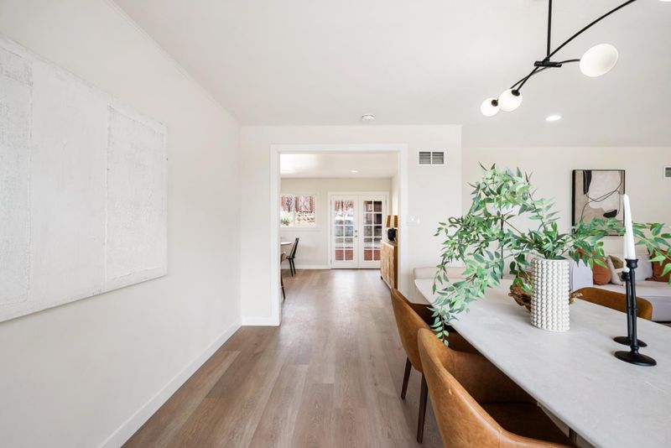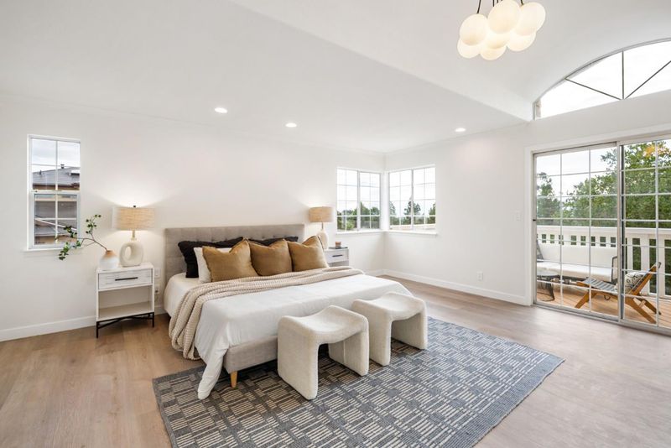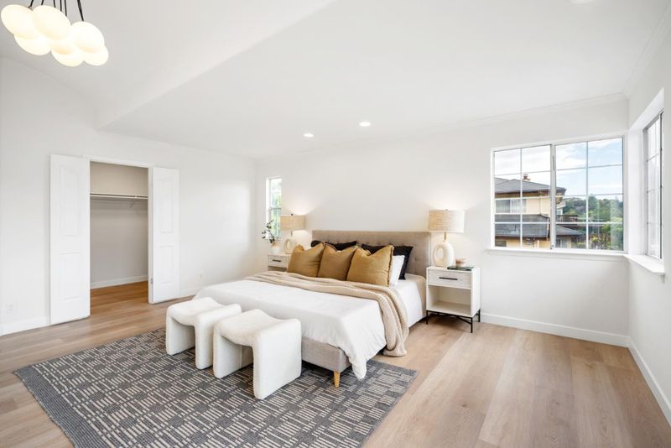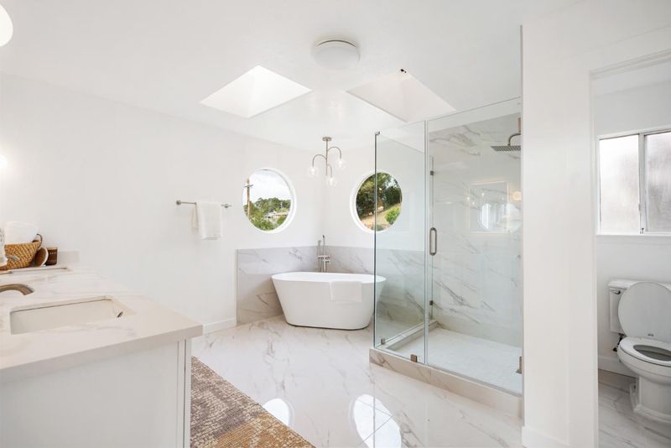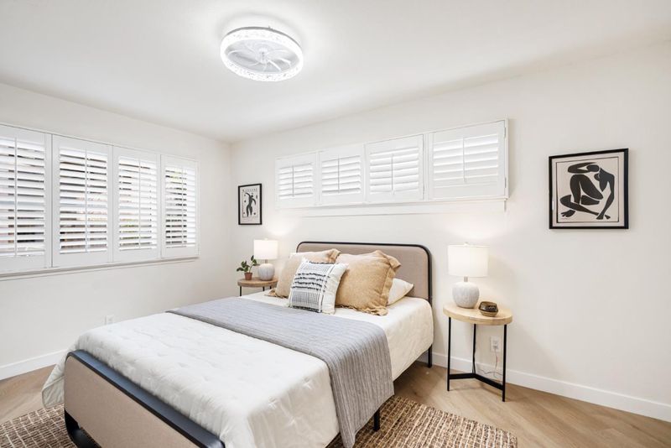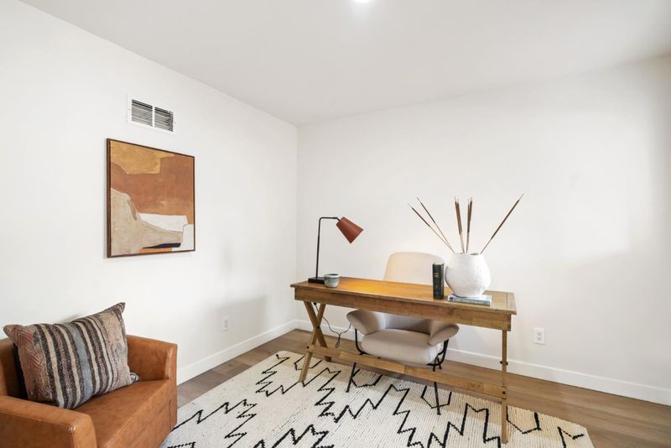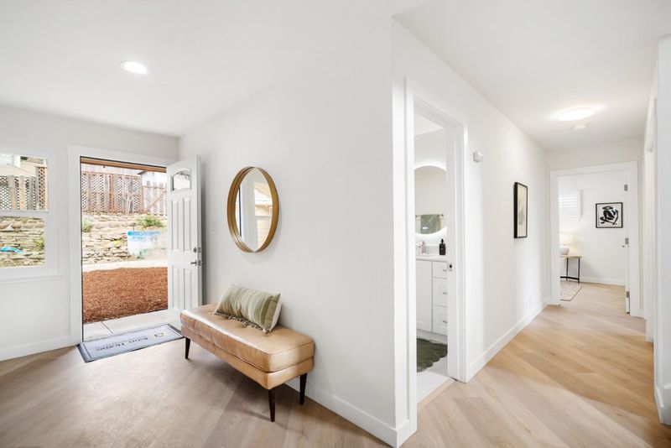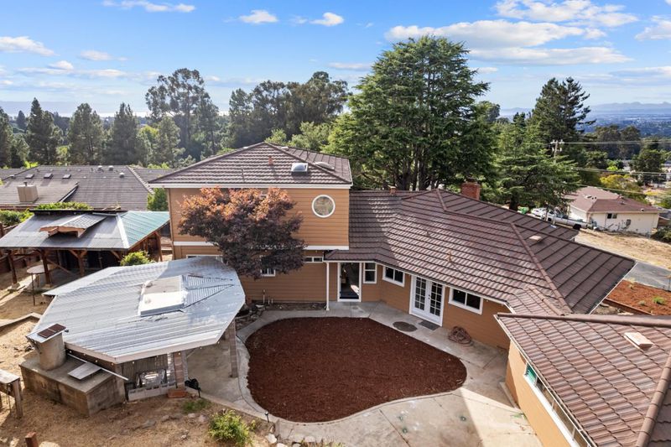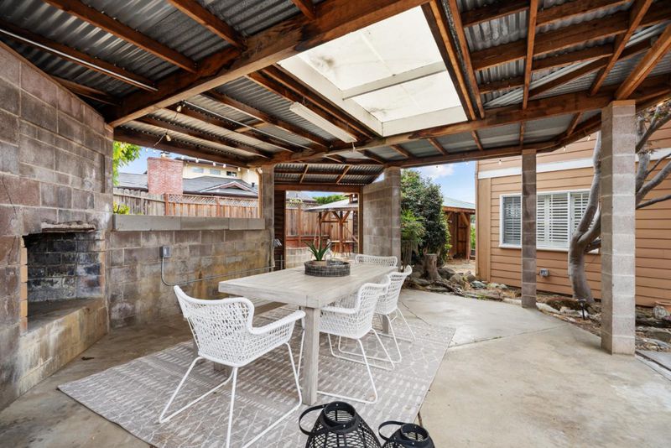
$1,378,000
2,356
SQ FT
$585
SQ/FT
3375 East Avenue
@ Paul Ct - 3300 - Castro Valley, Hayward
- 4 Bed
- 3 Bath
- 4 Park
- 2,356 sqft
- HAYWARD
-

-
Sat Oct 4, 10:00 am - 12:00 pm
-
Sat Oct 4, 1:00 pm - 4:00 pm
-
Sun Oct 5, 1:00 pm - 4:00 pm
-
Sun Oct 5, 10:00 am - 12:00 pm
Discover your dream home at the foot of Hayward Hill! This beautifully upgraded residence combines modern comfort, privacy, and investment potential. The 4-bedroom, 3-bathroom layout is designed for flexible living. 3 bedrooms downstairs includes an en suite that is perfect for guests, and a home office, while the grand master suite upstairs impresses with soaring ceilings, a private deck with unobstructed views, a spacious walk-in closet, and a spa-like bathroom. Every detail has been thoughtfully updated, making the home move-in ready. Set on an expansive 17,000 sq ft lot, the property offers endless possibilities. Add an Accessory Dwelling Unit (ADU) with its own private entrance, create a rental opportunity, or design a multi-generational compoundthe space is here to bring your vision to life. From the front of the home, enjoy sweeping unobstructed views reaching as far as San Francisco city skylines -- a rare and treasured feature. Tucked on a private road, it offers exclusivity and peace, just one minute from a large park for morning walks, family outings, or weekend relaxation. Located in the heart of the Bay Area, Hayward provides easy access to transportation, shopping, and urban amenities, while this serene setting offers a retreat from it all.
- Days on Market
- 1 day
- Current Status
- Active
- Original Price
- $1,378,000
- List Price
- $1,378,000
- On Market Date
- Oct 2, 2025
- Property Type
- Single Family Home
- Area
- 3300 - Castro Valley
- Zip Code
- 94541
- MLS ID
- ML82023686
- APN
- 425-0210-068
- Year Built
- 1952
- Stories in Building
- 2
- Possession
- Unavailable
- Data Source
- MLSL
- Origin MLS System
- MLSListings, Inc.
East Avenue Elementary School
Public K-6 Elementary, Yr Round
Students: 568 Distance: 0.6mi
Liber Academy of Hayward
Private 1-12 Religious, Coed
Students: NA Distance: 0.8mi
Northstar School
Private K-7 Religious, Nonprofit
Students: NA Distance: 0.9mi
Highland
Public K-12
Students: 23 Distance: 1.0mi
Fairview Elementary School
Public K-6 Elementary
Students: 549 Distance: 1.0mi
Victory Academy
Private 7, 9-11 Secondary, Coed
Students: NA Distance: 1.4mi
- Bed
- 4
- Bath
- 3
- Full on Ground Floor, Shower and Tub, Skylight, Tile, Updated Bath
- Parking
- 4
- Detached Garage, Guest / Visitor Parking, On Street
- SQ FT
- 2,356
- SQ FT Source
- Unavailable
- Lot SQ FT
- 17,338.0
- Lot Acres
- 0.398026 Acres
- Kitchen
- Built-in BBQ Grill, Cooktop - Gas, Countertop - Quartz, Dishwasher, Exhaust Fan, Hood Over Range, Oven Range - Gas, Refrigerator, Skylight
- Cooling
- None
- Dining Room
- Breakfast Nook, Dining Area in Living Room, Skylight
- Disclosures
- NHDS Report
- Family Room
- Other
- Flooring
- Laminate
- Foundation
- Crawl Space
- Fire Place
- Living Room
- Heating
- Central Forced Air
- Laundry
- Inside
- Fee
- Unavailable
MLS and other Information regarding properties for sale as shown in Theo have been obtained from various sources such as sellers, public records, agents and other third parties. This information may relate to the condition of the property, permitted or unpermitted uses, zoning, square footage, lot size/acreage or other matters affecting value or desirability. Unless otherwise indicated in writing, neither brokers, agents nor Theo have verified, or will verify, such information. If any such information is important to buyer in determining whether to buy, the price to pay or intended use of the property, buyer is urged to conduct their own investigation with qualified professionals, satisfy themselves with respect to that information, and to rely solely on the results of that investigation.
School data provided by GreatSchools. School service boundaries are intended to be used as reference only. To verify enrollment eligibility for a property, contact the school directly.
