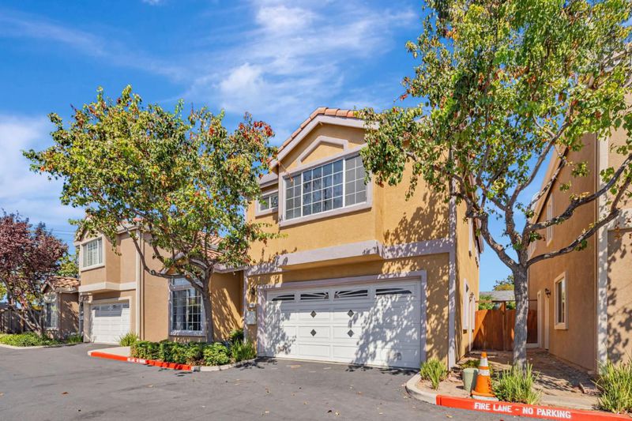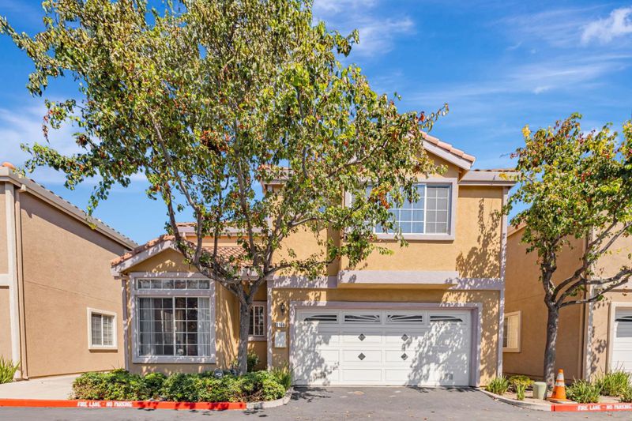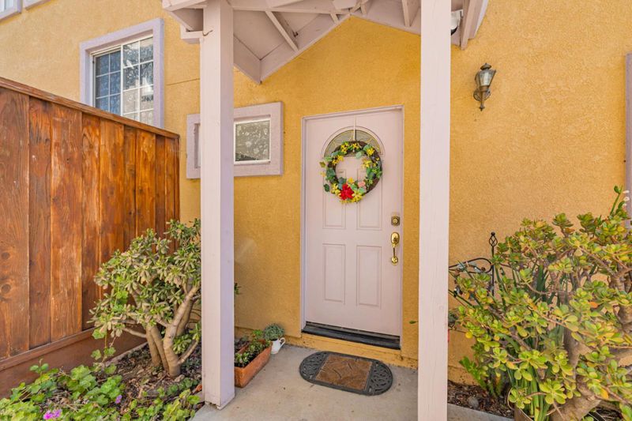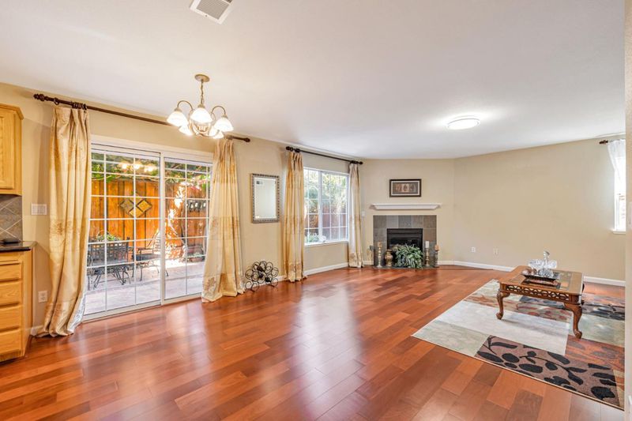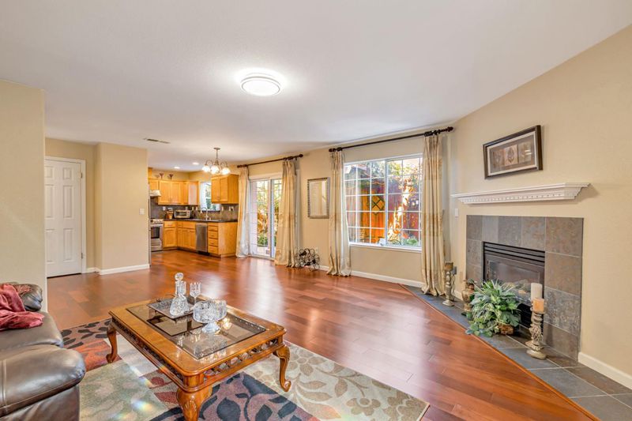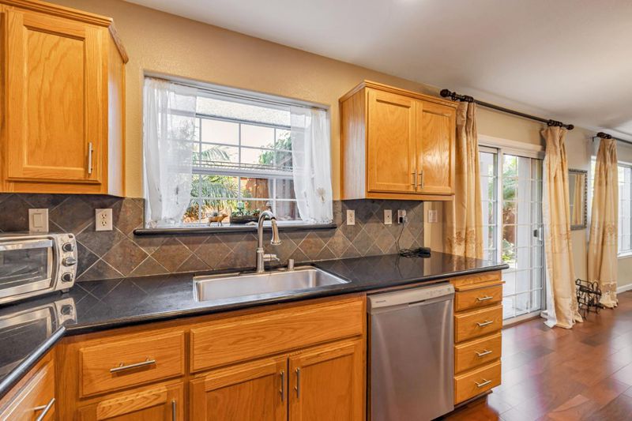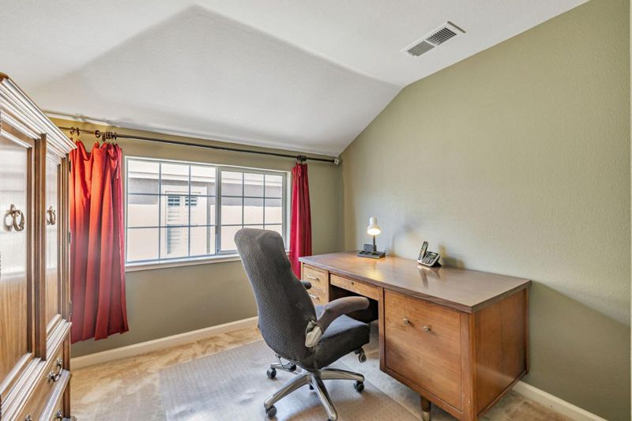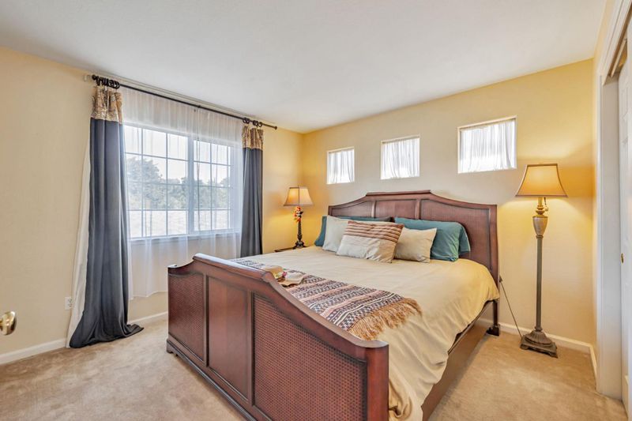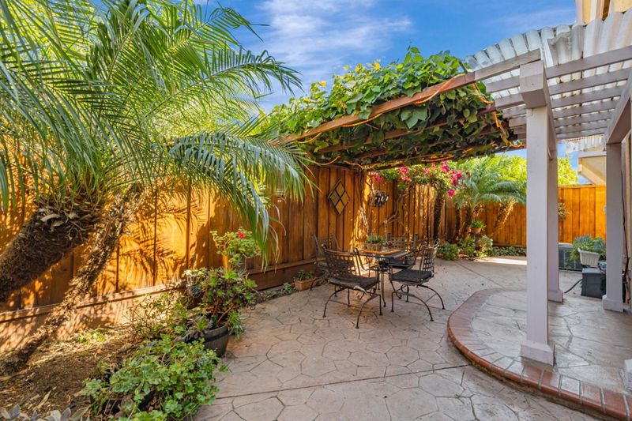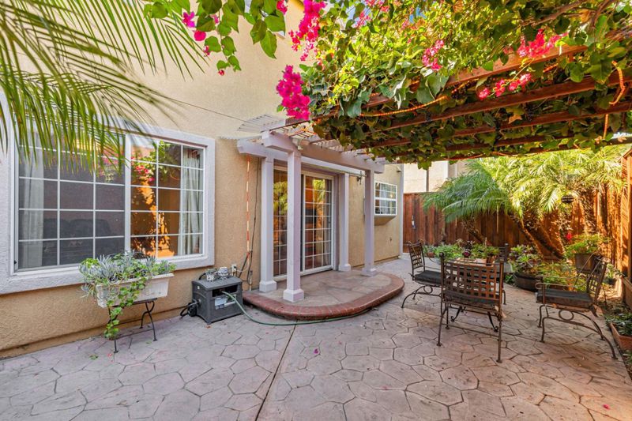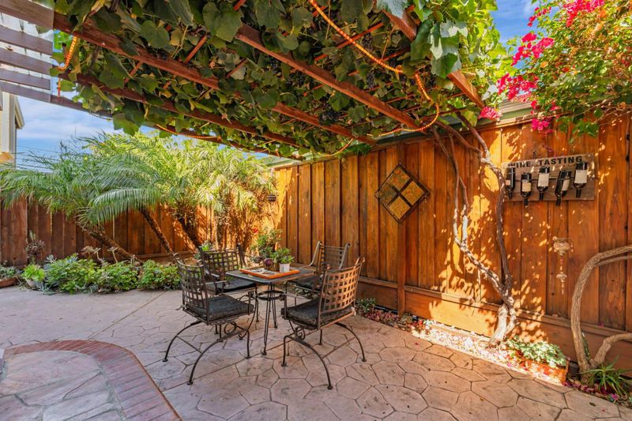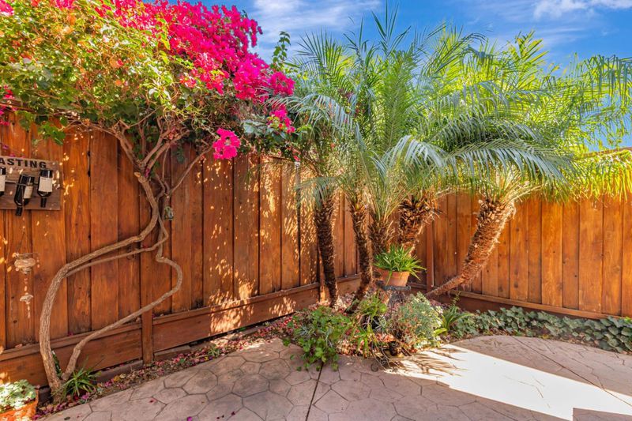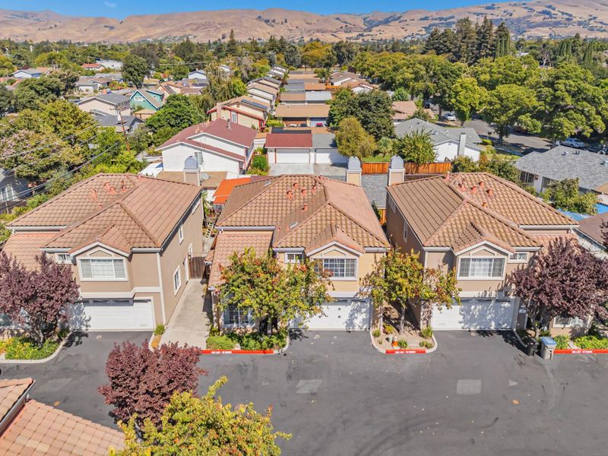
$1,550,000
1,912
SQ FT
$811
SQ/FT
2158 Capitol Park Court
@ N Capitol Ave. - 5 - Berryessa, San Jose
- 4 Bed
- 3 (2/1) Bath
- 2 Park
- 1,912 sqft
- San Jose
-

-
Sat Oct 11, 1:00 pm - 4:00 pm
Must to see!
-
Sun Oct 12, 1:00 pm - 4:00 pm
Must to see!
Newer modern single-family at the border of Milpitas and N San Jose. 3 Bedrooms + 1 Extra room that can be used as a Bedroom, Bonus Room, or office. Spacious Living Room and Separate Family Room. Master Bedroom w/Vaulted Ceilings, His & her walk-in closets, Jacuzzi; Large Kitchen w/ Loads of Cabinets & Sliding Door to the Backyard; Zen Style Backyard garden w/ flowering Pergola, palm trees, and grapevines, great for outdoor living. Central AC; Attached 2 Car Garage; Walking to Light Rail station, Schools, Restaurants, Shopping Centers. Easy access to Freeways 680; Good school district. Low HOA fee covers roof, front yard maintenance, and exterior wall painting. This home combines modern comfort, convenience, and low-maintenance living in one of the most desirable areas of Silicon Valley. Don't miss your chance to own this gem!
- Days on Market
- 8 days
- Current Status
- Active
- Original Price
- $1,550,000
- List Price
- $1,550,000
- On Market Date
- Oct 3, 2025
- Property Type
- Single Family Home
- Area
- 5 - Berryessa
- Zip Code
- 95132
- MLS ID
- ML82023803
- APN
- 092-41-120
- Year Built
- 2003
- Stories in Building
- 2
- Possession
- Unavailable
- Data Source
- MLSL
- Origin MLS System
- MLSListings, Inc.
Northwood Elementary School
Public K-5 Elementary
Students: 574 Distance: 0.3mi
Brooktree Elementary School
Public K-5 Elementary
Students: 461 Distance: 0.5mi
Stratford School
Private PK-8
Students: 425 Distance: 0.7mi
Morrill Middle School
Public 6-8 Middle
Students: 633 Distance: 0.8mi
Laneview Elementary School
Public PK-5 Elementary
Students: 373 Distance: 0.9mi
Berryessa Academy
Private K-12
Students: NA Distance: 1.1mi
- Bed
- 4
- Bath
- 3 (2/1)
- Double Sinks, Half on Ground Floor, Primary - Tub with Jets
- Parking
- 2
- Attached Garage, Guest / Visitor Parking
- SQ FT
- 1,912
- SQ FT Source
- Unavailable
- Lot SQ FT
- 2,613.0
- Lot Acres
- 0.059986 Acres
- Cooling
- Central AC
- Dining Room
- Dining Area in Family Room
- Disclosures
- Natural Hazard Disclosure
- Family Room
- Kitchen / Family Room Combo
- Flooring
- Other, Carpet
- Foundation
- Concrete Slab
- Fire Place
- Family Room, Gas Starter
- Heating
- Central Forced Air
- Laundry
- Inside
- * Fee
- $195
- Name
- Capitol Park Townhomes Association
- Phone
- 800-811-0841
- *Fee includes
- Exterior Painting, Roof, and Insurance - Common Area
MLS and other Information regarding properties for sale as shown in Theo have been obtained from various sources such as sellers, public records, agents and other third parties. This information may relate to the condition of the property, permitted or unpermitted uses, zoning, square footage, lot size/acreage or other matters affecting value or desirability. Unless otherwise indicated in writing, neither brokers, agents nor Theo have verified, or will verify, such information. If any such information is important to buyer in determining whether to buy, the price to pay or intended use of the property, buyer is urged to conduct their own investigation with qualified professionals, satisfy themselves with respect to that information, and to rely solely on the results of that investigation.
School data provided by GreatSchools. School service boundaries are intended to be used as reference only. To verify enrollment eligibility for a property, contact the school directly.
