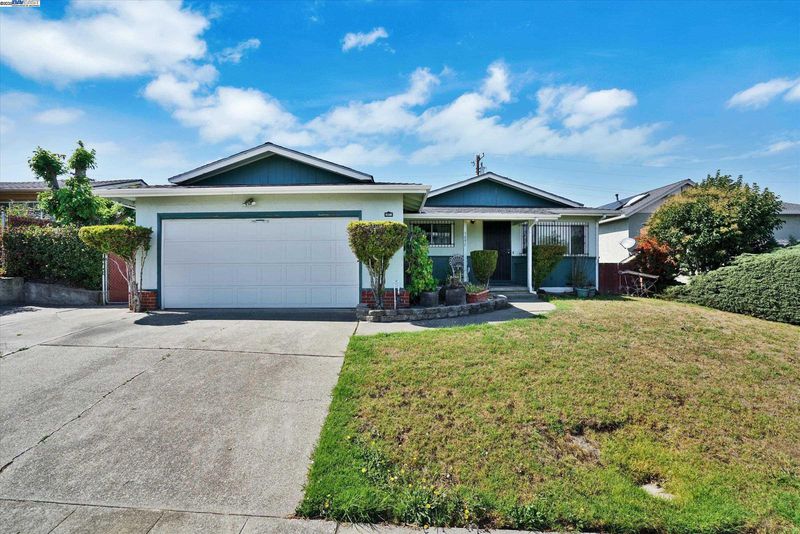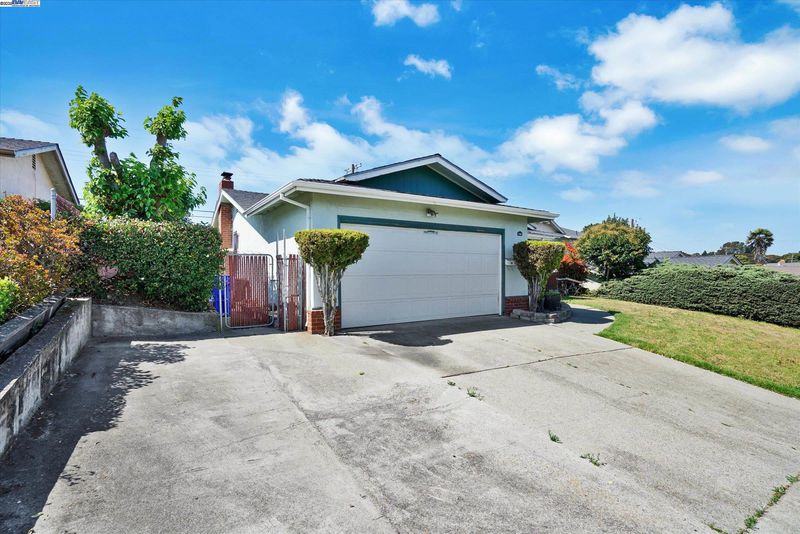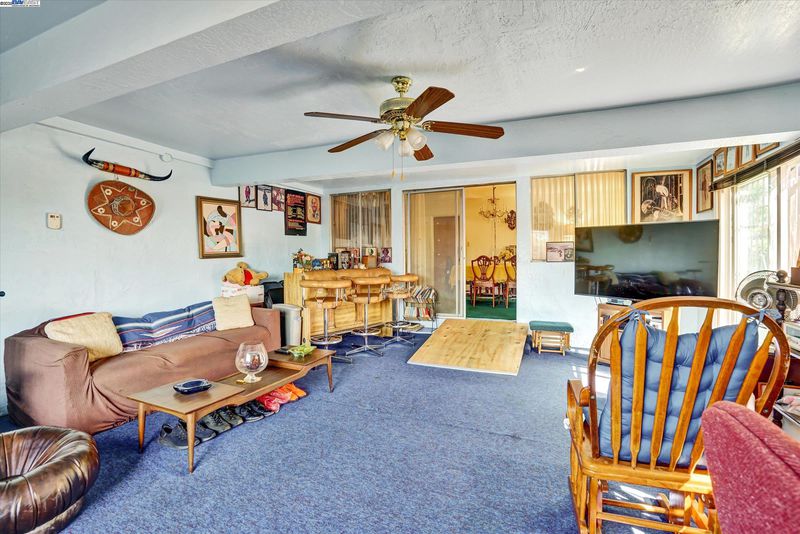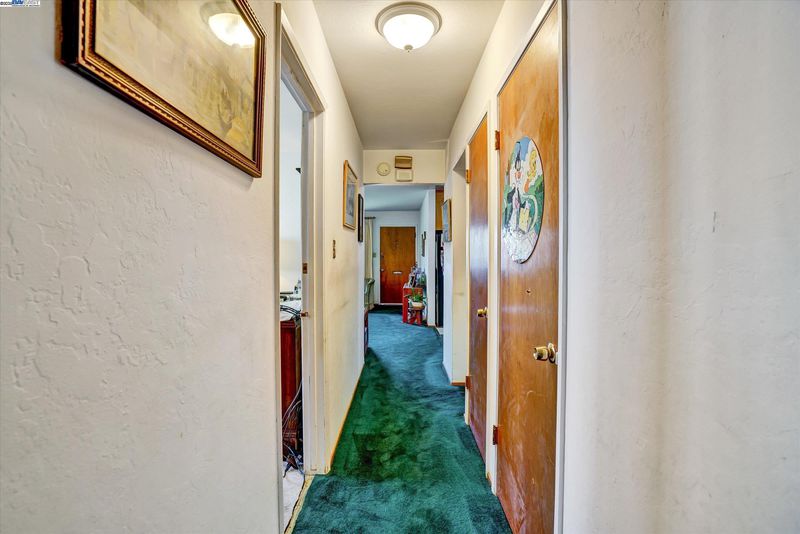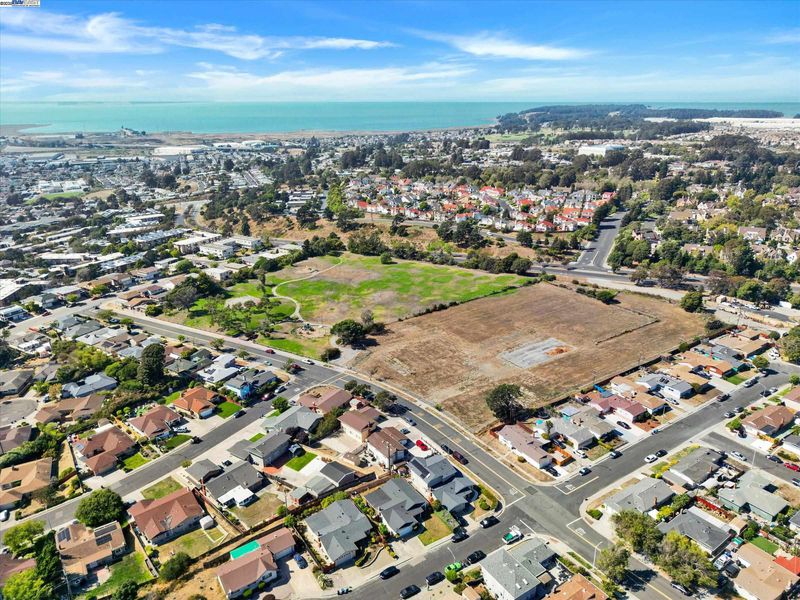
$599,000
1,719
SQ FT
$348
SQ/FT
3091 Erla Way
@ Groom - Hilltop/Fairmede, Richmond
- 3 Bed
- 2 Bath
- 2 Park
- 1,719 sqft
- Richmond
-

-
Sat Oct 11, 2:00 pm - 4:30 pm
Open House
-
Sun Oct 12, 2:00 pm - 4:30 pm
Open House
Welcome to 3091 Erla Way, a rarely available single-level ranch home in the desirable Hilltop Green neighborhood. On the market for the first time in 50 years, this 1,719 sq ft residence offers 3 bedrooms, 2 baths, and a 6,200 sq ft lot ready for new owners to add their personal touches. The bright living area with large picture windows flows into the kitchen, dining room, and oversized family room with sliding doors. The flat backyard with a grass area is perfect for entertaining or relaxing outdoors. A family suite with a full bath, plus a 2-car garage with laundry, storage, and workshop potential, adds to the appeal. Conveniently located near Hwy 80/4/580, shopping, and dining, this property combines space, light, and opportunity in one of Richmond’s most sought-after communities.
- Current Status
- Active
- Original Price
- $599,000
- List Price
- $599,000
- On Market Date
- Oct 3, 2025
- Property Type
- Detached
- D/N/S
- Hilltop/Fairmede
- Zip Code
- 94806
- MLS ID
- 41113668
- APN
- 4140210032
- Year Built
- 1959
- Stories in Building
- 1
- Possession
- Close Of Escrow
- Data Source
- MAXEBRDI
- Origin MLS System
- BAY EAST
La Cheim School
Private 7-12 Alternative, Secondary, Coed
Students: 12 Distance: 0.1mi
Canterbury Elementary School
Private K-8 Elementary, Coed
Students: 55 Distance: 0.3mi
Summit Public School: Tamalpais
Charter 7-12
Students: 352 Distance: 0.4mi
Aspire Richmond Technology Academy
Charter K-5
Students: 345 Distance: 0.4mi
Aspire Richmond Ca. College Preparatory Academy
Charter 6-12
Students: 541 Distance: 0.4mi
Highland Elementary School
Public K-6 Elementary
Students: 456 Distance: 0.4mi
- Bed
- 3
- Bath
- 2
- Parking
- 2
- 24'+ Deep Garage
- SQ FT
- 1,719
- SQ FT Source
- Assessor Auto-Fill
- Lot SQ FT
- 6,200.0
- Lot Acres
- 0.14 Acres
- Pool Info
- None
- Kitchen
- Dishwasher, Laminate Counters, Disposal
- Cooling
- None
- Disclosures
- None
- Entry Level
- Exterior Details
- Front Yard
- Flooring
- Hardwood Flrs Throughout
- Foundation
- Fire Place
- Brick
- Heating
- Natural Gas
- Laundry
- In Garage
- Main Level
- 3 Bedrooms
- Possession
- Close Of Escrow
- Architectural Style
- Ranch
- Construction Status
- Existing
- Additional Miscellaneous Features
- Front Yard
- Location
- Front Yard
- Roof
- Composition
- Water and Sewer
- Public
- Fee
- Unavailable
MLS and other Information regarding properties for sale as shown in Theo have been obtained from various sources such as sellers, public records, agents and other third parties. This information may relate to the condition of the property, permitted or unpermitted uses, zoning, square footage, lot size/acreage or other matters affecting value or desirability. Unless otherwise indicated in writing, neither brokers, agents nor Theo have verified, or will verify, such information. If any such information is important to buyer in determining whether to buy, the price to pay or intended use of the property, buyer is urged to conduct their own investigation with qualified professionals, satisfy themselves with respect to that information, and to rely solely on the results of that investigation.
School data provided by GreatSchools. School service boundaries are intended to be used as reference only. To verify enrollment eligibility for a property, contact the school directly.
