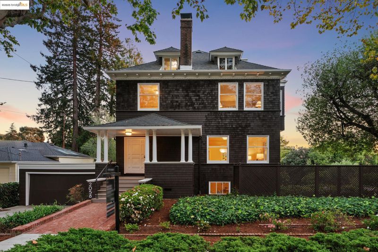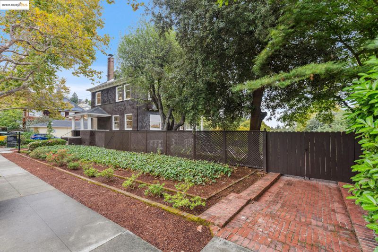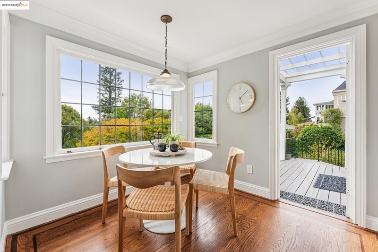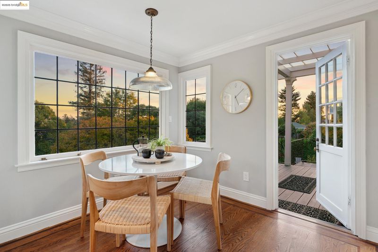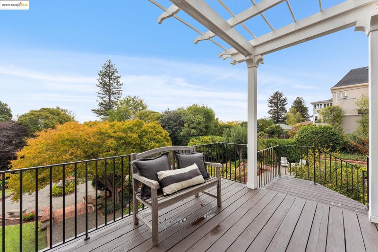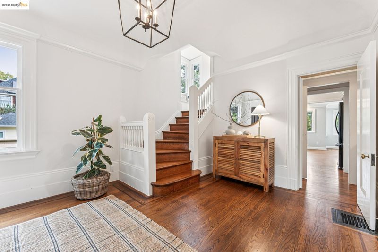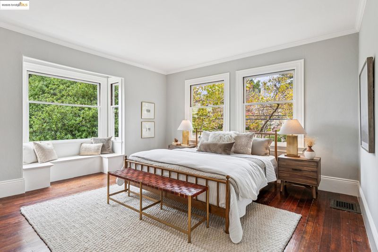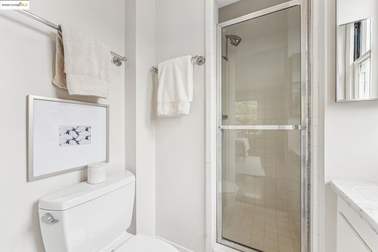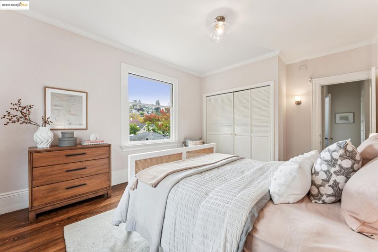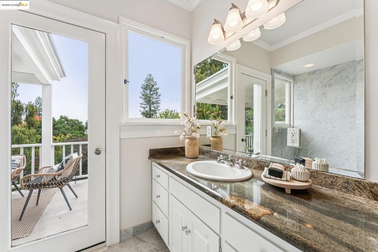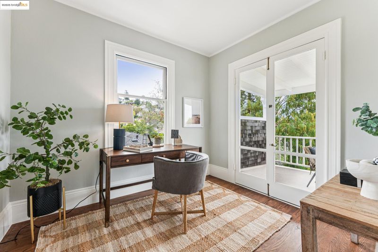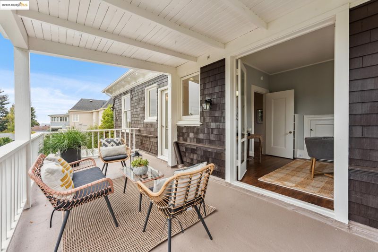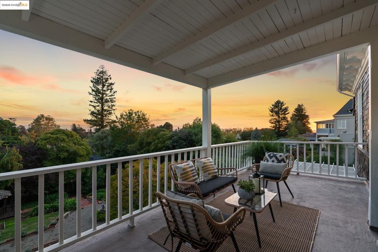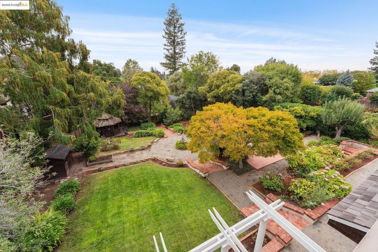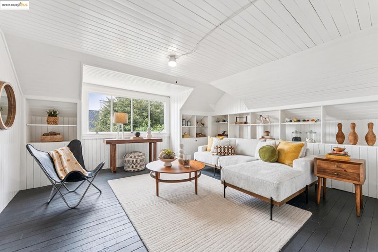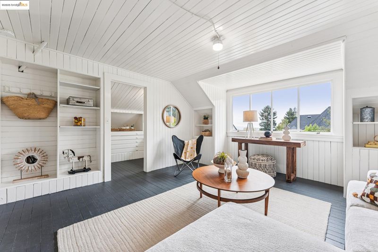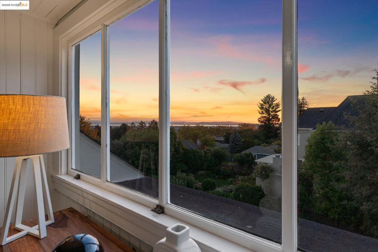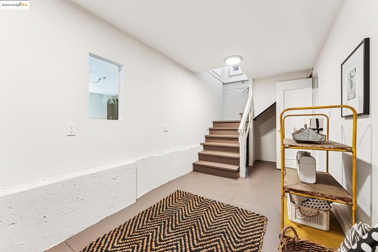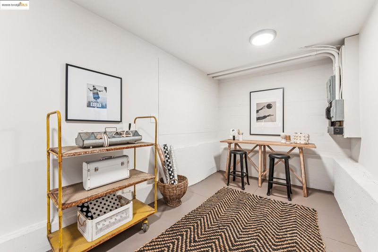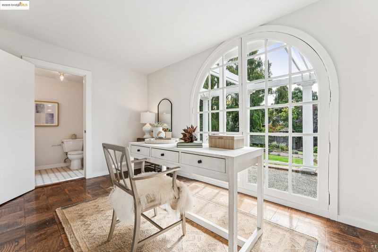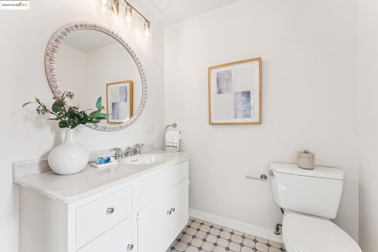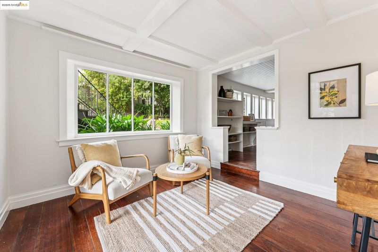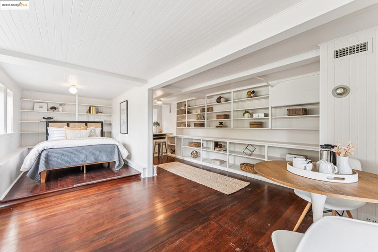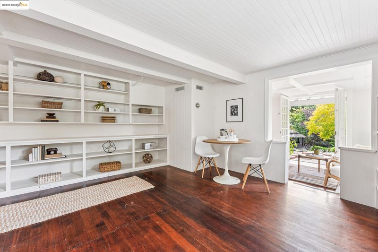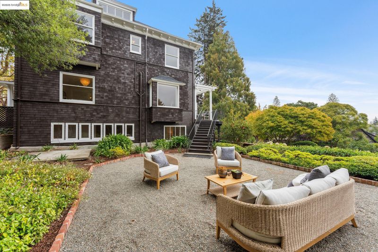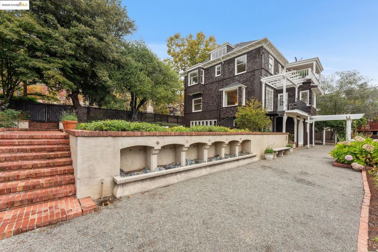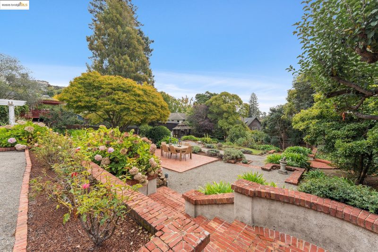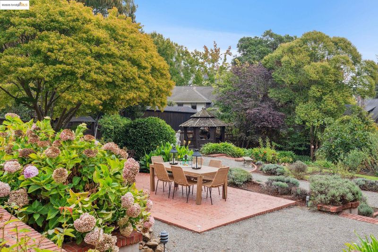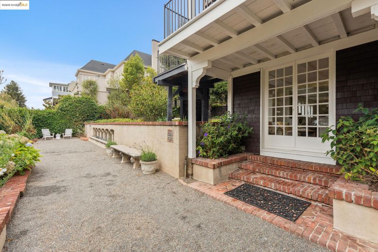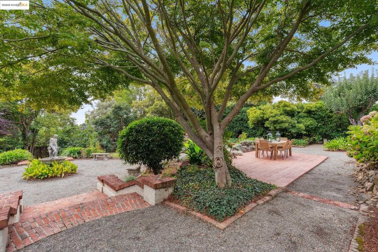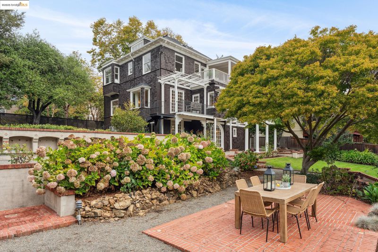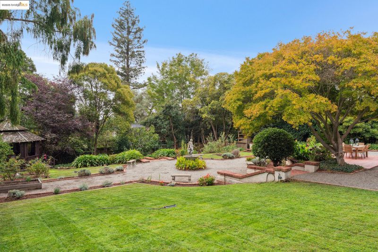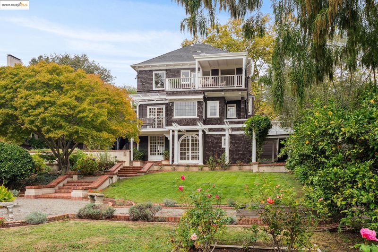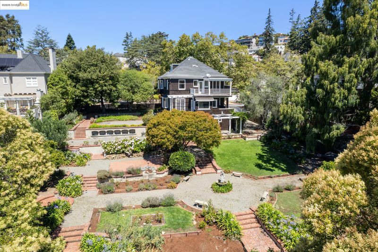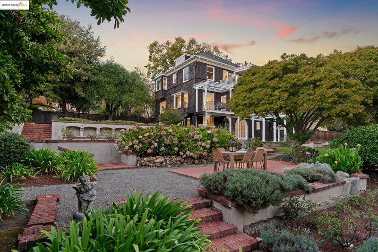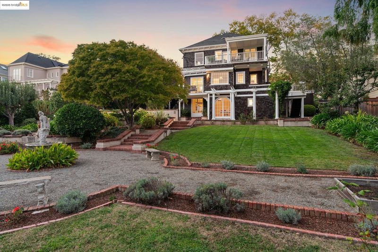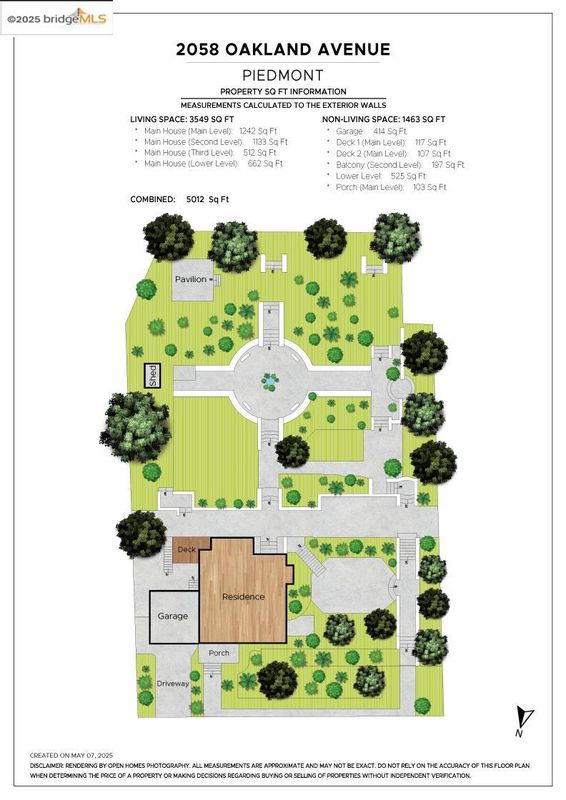
$3,988,000
3,549
SQ FT
$1,124
SQ/FT
2058 Oakland Avenue
@ Scenic - Central Piedmont, Piedmont
- 4 Bed
- 3.5 (3/1) Bath
- 2 Park
- 3,549 sqft
- Piedmont
-

-
Sun Oct 19, 2:00 pm - 4:30 pm
This home offers timeless architecture and abundant charm. Set on a rate lot in the heart of Piedmont, the residence features formal living and dining rooms, an updated kitchen, four bedrooms upstairs, a finished attic, and versatile bonus rooms below. Outdoor highlights include decks, patios, trellis, pergola, and mature gardens, ideal for entertaining. Close to top -rated K-12 schools, Exedra Park, and Mulberry's Market. This historic gem is ready for its next chapter. A conditionally approved lot split under SB9 transfers with the sale.
-
Sun Oct 26, 2:00 pm - 4:30 pm
This home offers timeless architecture and abundant charm. Set on a rate lot in the heart of Piedmont, the residence features formal living and dining rooms, an updated kitchen, four bedrooms upstairs, a finished attic, and versatile bonus rooms below. Outdoor highlights include decks, patios, trellis, pergola, and mature gardens, ideal for entertaining. Close to top -rated K-12 schools, Exedra Park, and Mulberry's Market. This historic gem is ready for its next chapter. A conditionally approved lot split under SB9 transfers with the sale.
This distinguished Colonial Revival is Circa 1890 and still showcases much of its original architecture and character. Set on an expansive lot in the heart of town, the home features gracious formal living and dining rooms, an updated eat-in kitchen, four bedrooms upstairs, a finished attic, and versatile bonus rooms below. Abundant natural light, beautiful hardwood floors, and authentic period details are the earmarks of this classic home. Designed for gatherings large and small, the outdoor spaces include a pergola, gardener’s shed, columned trellis, wooden decks, brick walkways, and mature gardens, an idyllic backdrop for al fresco dinners, neighborhood block parties, team celebrations, or cozy movie nights under the stars. Enjoy close proximity to Piedmont’s coveted and top-rated K–12 schools, Exedra Park, and Mulberry’s Market. This classic brown-shingle gem is ready for its next chapter, offering abundant potential for expansion or the addition of an ADU and JADU. Additionally, the City of Piedmont has conditionally approved a lot split under SB9 - details are included in the disclosure package and the conditional approval transfers with the sale of the property.
- Current Status
- New
- Original Price
- $3,988,000
- List Price
- $3,988,000
- On Market Date
- Oct 8, 2025
- Property Type
- Detached
- D/N/S
- Central Piedmont
- Zip Code
- 94611
- MLS ID
- 41114061
- APN
- 050462203502
- Year Built
- 1890
- Stories in Building
- 3
- Possession
- Close Of Escrow
- Data Source
- MAXEBRDI
- Origin MLS System
- Bridge AOR
Havens Elementary School
Public K-5 Elementary
Students: 439 Distance: 0.2mi
Piedmont High School
Public 9-12 Secondary
Students: 855 Distance: 0.3mi
Piedmont Adult Education
Public n/a Adult Education
Students: NA Distance: 0.3mi
Piedmont Middle School
Public 6-8 Middle
Students: 651 Distance: 0.3mi
Millennium High Alternative School
Public 9-12 Continuation
Students: 65 Distance: 0.3mi
Wildwood Elementary School
Public K-5 Elementary
Students: 296 Distance: 0.5mi
- Bed
- 4
- Bath
- 3.5 (3/1)
- Parking
- 2
- Attached, Covered, Enclosed, Garage Faces Front, Private, Garage Door Opener
- SQ FT
- 3,549
- SQ FT Source
- Measured
- Lot SQ FT
- 20,520.0
- Lot Acres
- 0.47 Acres
- Pool Info
- None, Community
- Kitchen
- Dishwasher, Gas Range, Free-Standing Range, Refrigerator, Gas Water Heater, Breakfast Nook, Stone Counters, Eat-in Kitchen, Disposal, Gas Range/Cooktop, Range/Oven Free Standing
- Cooling
- None
- Disclosures
- Nat Hazard Disclosure
- Entry Level
- Exterior Details
- Garden, Back Yard, Garden/Play, Landscape Back, Landscape Front, Yard Space
- Flooring
- Hardwood, Tile
- Foundation
- Fire Place
- Living Room, Wood Burning
- Heating
- Forced Air
- Laundry
- 220 Volt Outlet, Hookups Only, In Basement
- Upper Level
- 4 Bedrooms, 2 Baths, Other
- Main Level
- 0.5 Bath, Other, Main Entry
- Views
- Hills, Partial
- Possession
- Close Of Escrow
- Architectural Style
- Brown Shingle
- Non-Master Bathroom Includes
- Shower Over Tub, Tile, Updated Baths, Outside Access, Window
- Construction Status
- Existing
- Additional Miscellaneous Features
- Garden, Back Yard, Garden/Play, Landscape Back, Landscape Front, Yard Space
- Location
- Sloped Down, Premium Lot, Back Yard, Front Yard, Landscaped
- Pets
- Yes
- Roof
- Composition Shingles, Rolled/Hot Mop
- Water and Sewer
- Public
- Fee
- Unavailable
MLS and other Information regarding properties for sale as shown in Theo have been obtained from various sources such as sellers, public records, agents and other third parties. This information may relate to the condition of the property, permitted or unpermitted uses, zoning, square footage, lot size/acreage or other matters affecting value or desirability. Unless otherwise indicated in writing, neither brokers, agents nor Theo have verified, or will verify, such information. If any such information is important to buyer in determining whether to buy, the price to pay or intended use of the property, buyer is urged to conduct their own investigation with qualified professionals, satisfy themselves with respect to that information, and to rely solely on the results of that investigation.
School data provided by GreatSchools. School service boundaries are intended to be used as reference only. To verify enrollment eligibility for a property, contact the school directly.
