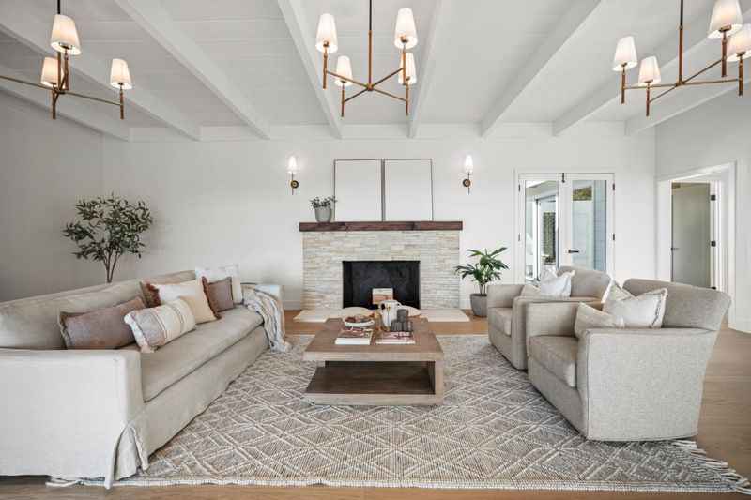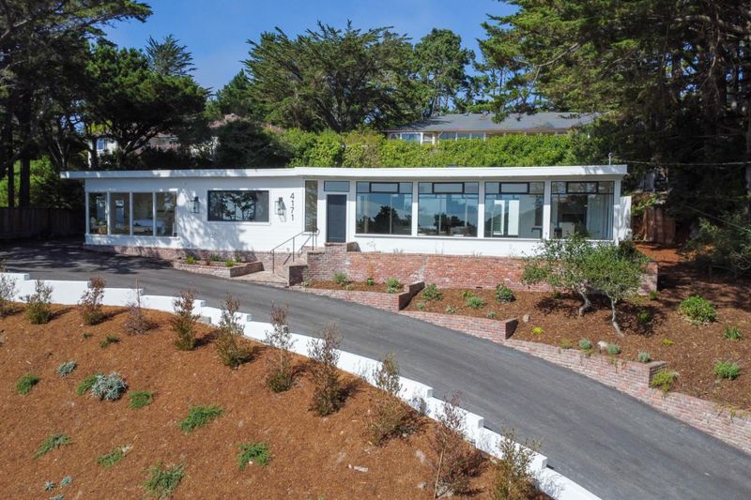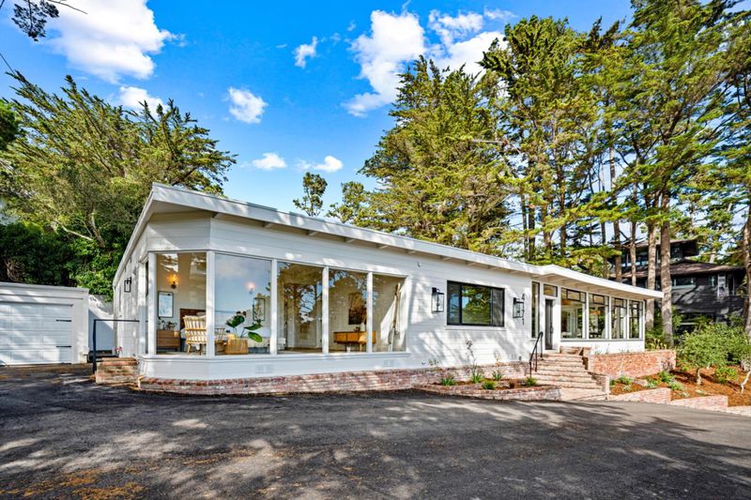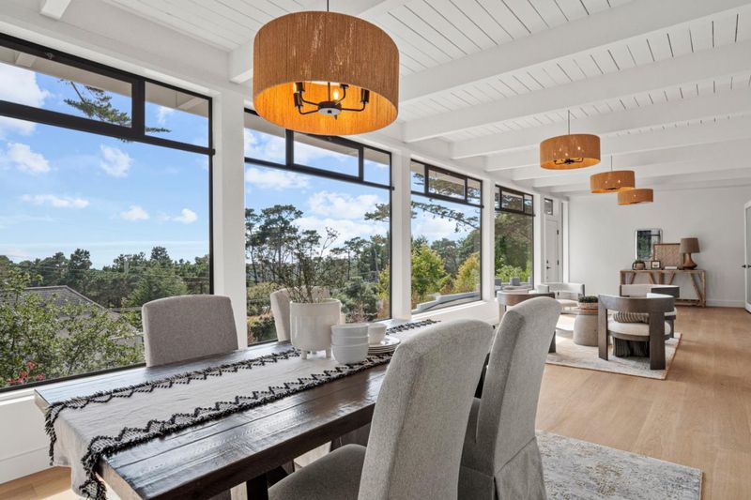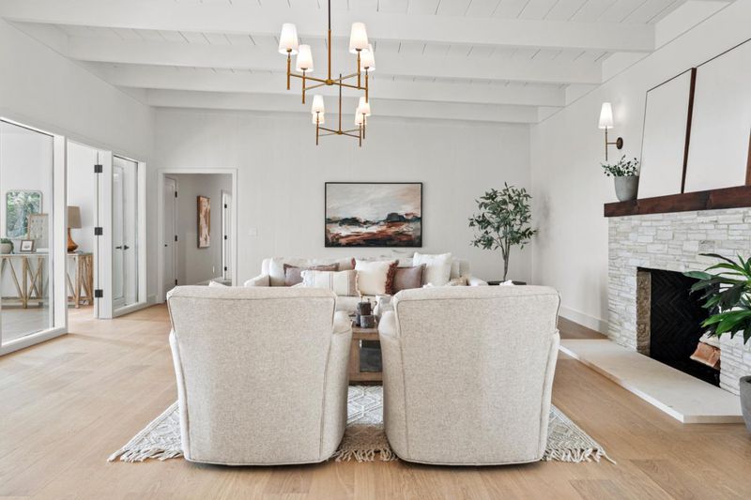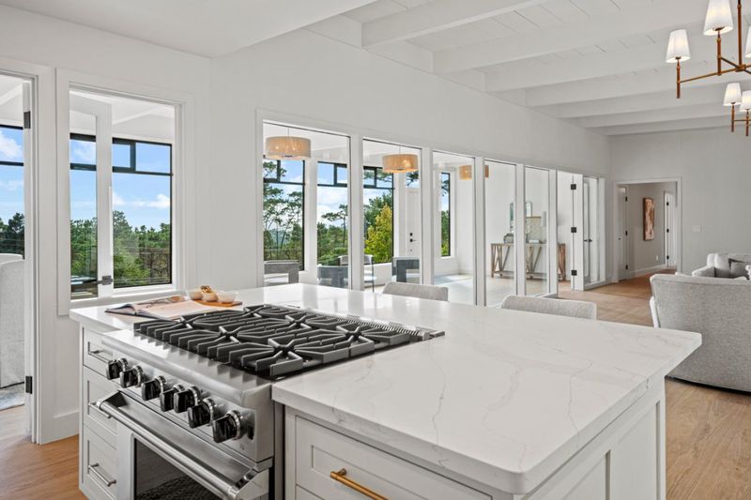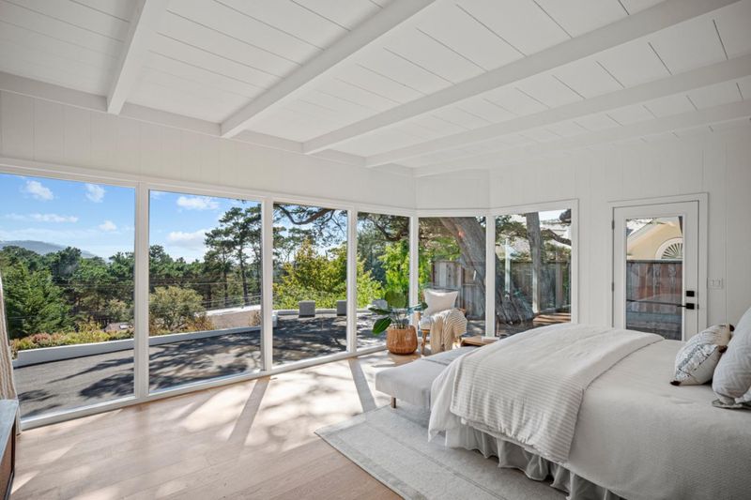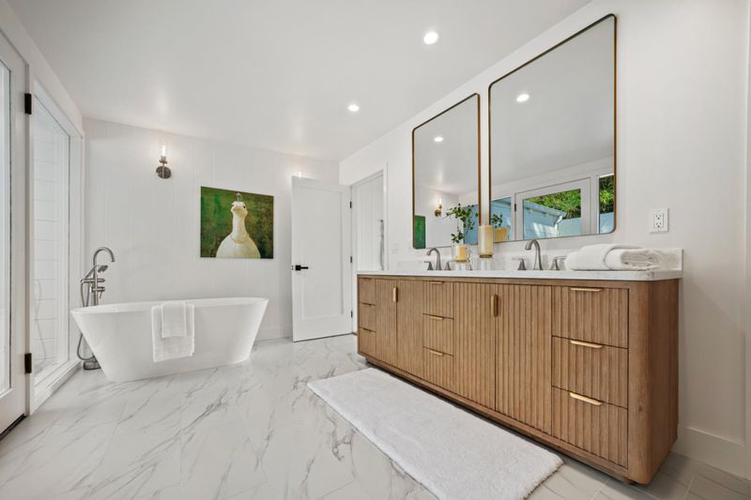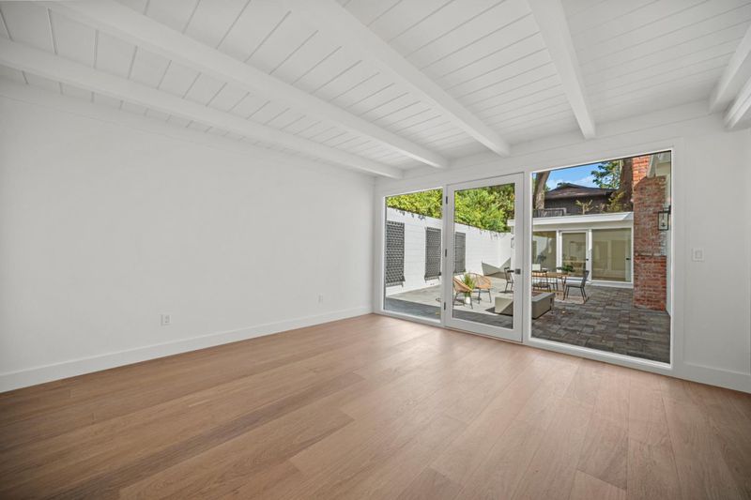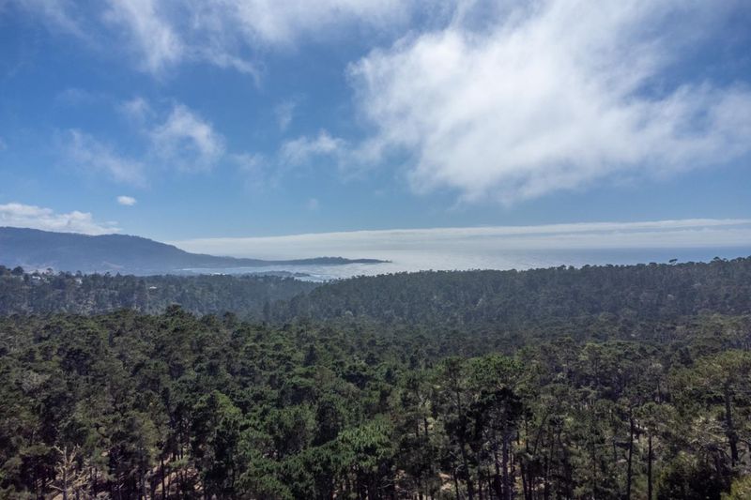
$3,195,000
3,040
SQ FT
$1,051
SQ/FT
4171 Sunset Lane
@ Sunridge - 179 - Upper Forest, Shepherds Knoll, Ocean Pines, Pebble Beach
- 4 Bed
- 4 (3/1) Bath
- 2 Park
- 3,040 sqft
- PEBBLE BEACH
-

-
Sat Oct 11, 1:00 pm - 3:00 pm
-
Sun Oct 12, 11:00 am - 1:00 pm
A very modern Mid-Century Modern this extensively renovated single level home retains all the character and design from the day with a delightful selection of fit and finishes in vogue today. Created with walls of windows on all sides the interior is like a beacon of light while still retaining privacy inside. Featuring high beamed ceilings throughout, adding an extra dimension to its size, the over 3,000 SF of space has within a great room living and kitchen room, a view dining and family room, 4 bedrooms or 3 with an ideal den and a private interior courtyard with firepit. Finished with wide plank wood floors, stone counters, designer bathroom tiles and floors and accent lighting all around the interior is a delight of open spacious all the while offering an abundance of cozy places. Set up high on a flat area of land the original 1948 homeowner had the chance to choose one of the better parcels of land to be had with a nice outlook of mountains and some ocean views at hand. A truly refreshing and enjoyable place to call home.
- Days on Market
- 7 days
- Current Status
- Active
- Original Price
- $3,195,000
- List Price
- $3,195,000
- On Market Date
- Oct 3, 2025
- Property Type
- Single Family Home
- Area
- 179 - Upper Forest, Shepherds Knoll, Ocean Pines
- Zip Code
- 93953
- MLS ID
- ML82023763
- APN
- 008-072-026-000
- Year Built
- 1948
- Stories in Building
- 1
- Possession
- COE
- Data Source
- MLSL
- Origin MLS System
- MLSListings, Inc.
Monte Vista
Public K-5
Students: 365 Distance: 1.0mi
Walter Colton
Public 6-8 Elementary, Yr Round
Students: 569 Distance: 1.0mi
Stevenson School Carmel Campus
Private K-8 Elementary, Coed
Students: 249 Distance: 1.1mi
Monterey High School
Public 9-12 Secondary, Yr Round
Students: 1350 Distance: 1.5mi
Carmel High School
Public 9-12 Secondary
Students: 845 Distance: 1.7mi
Stevenson School
Private PK-12 Combined Elementary And Secondary, Boarding And Day
Students: 500 Distance: 1.9mi
- Bed
- 4
- Bath
- 4 (3/1)
- Parking
- 2
- Detached Garage, Parking Deck
- SQ FT
- 3,040
- SQ FT Source
- Unavailable
- Lot SQ FT
- 11,376.0
- Lot Acres
- 0.261157 Acres
- Kitchen
- Cooktop - Gas, Countertop - Marble, Exhaust Fan, Garbage Disposal, Island, Oven - Built-In, Oven - Double, Oven - Electric, Refrigerator
- Cooling
- None
- Dining Room
- Dining Bar, Formal Dining Room
- Disclosures
- NHDS Report
- Family Room
- Kitchen / Family Room Combo, Separate Family Room
- Flooring
- Hardwood, Stone, Tile
- Foundation
- Concrete Perimeter, Foundation Moisture Barrier
- Fire Place
- Dual See Thru, Gas Starter, Living Room, Wood Burning
- Heating
- Central Forced Air, Gas, Heat Pump
- Views
- Forest / Woods, Mountains, Ocean, Other Water
- Possession
- COE
- Architectural Style
- Colonial, Contemporary
- Fee
- Unavailable
MLS and other Information regarding properties for sale as shown in Theo have been obtained from various sources such as sellers, public records, agents and other third parties. This information may relate to the condition of the property, permitted or unpermitted uses, zoning, square footage, lot size/acreage or other matters affecting value or desirability. Unless otherwise indicated in writing, neither brokers, agents nor Theo have verified, or will verify, such information. If any such information is important to buyer in determining whether to buy, the price to pay or intended use of the property, buyer is urged to conduct their own investigation with qualified professionals, satisfy themselves with respect to that information, and to rely solely on the results of that investigation.
School data provided by GreatSchools. School service boundaries are intended to be used as reference only. To verify enrollment eligibility for a property, contact the school directly.
