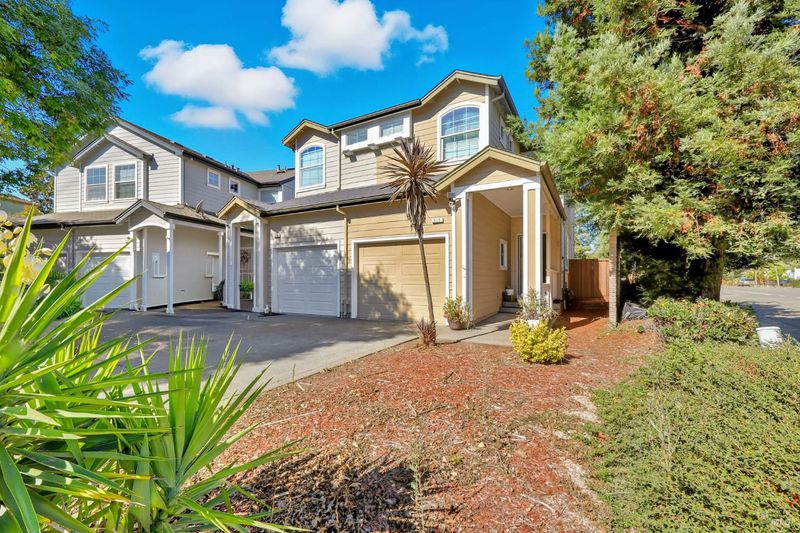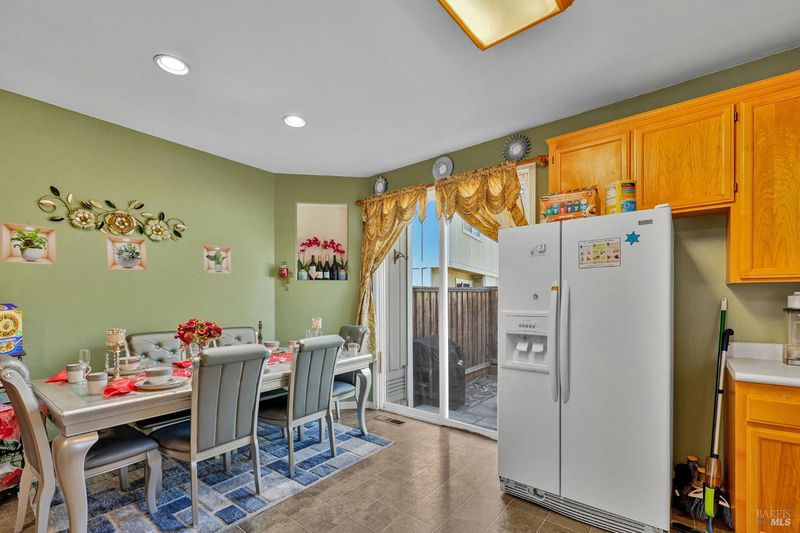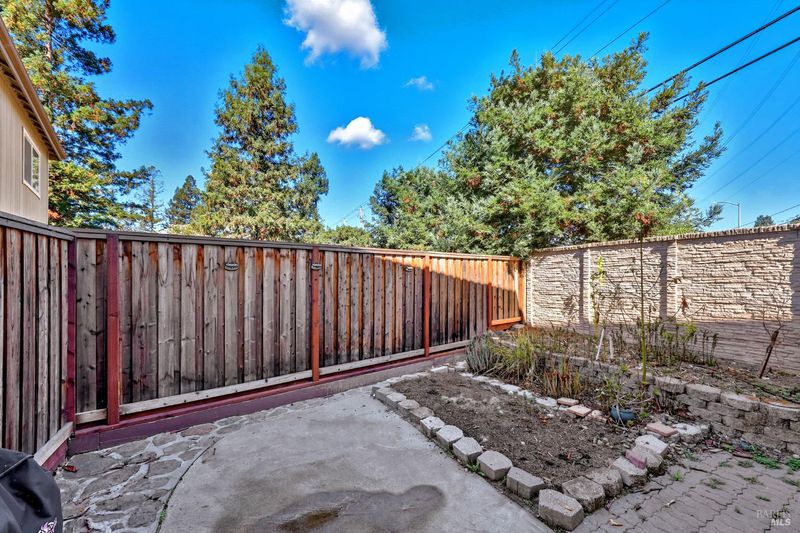
$500,000
1,290
SQ FT
$388
SQ/FT
111 Mark West Commons Circle
@ Old Redwood Highway - Santa Rosa-Northeast, Santa Rosa
- 3 Bed
- 3 (2/1) Bath
- 3 Park
- 1,290 sqft
- Santa Rosa
-

-
Sat Oct 25, 1:00 pm - 3:00 pm
Step inside this inviting home and feel instantly at ease. The open-concept floor plan connects the living room, dining area, and kitchen in a seamless flow that fits both quiet evenings and lively gatherings. Sunlight pours through the windows, filling the home with warmth and energy. A private fenced patio sits just outside, offering the perfect space for morning coffee, summer BBQs, or a quiet moment to unwind. Upstairs, the primary suite provides comfort and calm with double closets and a private bath. Two additional bedrooms offer flexibility for guests, a home office, or creative space. Central A/C keeps the home comfortable year-round, and the attached one-car garage with nearby guest parking adds convenience. With the HOA maintaining the front shared landscaping, weekends are yours to enjoy. Conveniently located near parks, schools, shopping, and just minutes from Highway 101, this home blends comfort, convenience, and value in one package.
- Days on Market
- 16 days
- Current Status
- Active
- Original Price
- $500,000
- List Price
- $500,000
- On Market Date
- Oct 9, 2025
- Property Type
- Townhouse
- Area
- Santa Rosa-Northeast
- Zip Code
- 95403
- MLS ID
- 325089932
- APN
- 039-420-001-000
- Year Built
- 2002
- Stories in Building
- Unavailable
- Possession
- Close Of Escrow
- Data Source
- BAREIS
- Origin MLS System
San Miguel Elementary School
Charter K-6 Elementary
Students: 438 Distance: 0.2mi
Mark West Charter School
Charter K-8 Elementary
Students: 122 Distance: 0.5mi
Mark West Elementary School
Public K-6 Elementary
Students: 438 Distance: 0.6mi
Guadalupe Private
Private K-8 Elementary, Coed
Students: NA Distance: 1.0mi
John B. Riebli Elementary School
Charter K-6 Elementary, Coed
Students: 442 Distance: 1.2mi
Redwood Adventist Academy
Private K-12 Combined Elementary And Secondary, Religious, Coed
Students: 100 Distance: 1.2mi
- Bed
- 3
- Bath
- 3 (2/1)
- Tub w/Shower Over, Window
- Parking
- 3
- Garage Door Opener, Garage Facing Front, Guest Parking Available, Uncovered Parking Space
- SQ FT
- 1,290
- SQ FT Source
- Assessor Auto-Fill
- Lot SQ FT
- 3,145.0
- Lot Acres
- 0.0722 Acres
- Kitchen
- Laminate Counter
- Cooling
- Ceiling Fan(s), Central
- Flooring
- Carpet, Tile
- Fire Place
- Gas Log
- Heating
- Central, Fireplace(s)
- Laundry
- Hookups Only, Inside Area
- Upper Level
- Bedroom(s), Full Bath(s), Primary Bedroom
- Main Level
- Garage, Kitchen, Living Room, Partial Bath(s), Street Entrance
- Possession
- Close Of Escrow
- * Fee
- $277
- Name
- Premier Property Services
- Phone
- (707) 596-9839
- *Fee includes
- Common Areas, Maintenance Grounds, and Roof
MLS and other Information regarding properties for sale as shown in Theo have been obtained from various sources such as sellers, public records, agents and other third parties. This information may relate to the condition of the property, permitted or unpermitted uses, zoning, square footage, lot size/acreage or other matters affecting value or desirability. Unless otherwise indicated in writing, neither brokers, agents nor Theo have verified, or will verify, such information. If any such information is important to buyer in determining whether to buy, the price to pay or intended use of the property, buyer is urged to conduct their own investigation with qualified professionals, satisfy themselves with respect to that information, and to rely solely on the results of that investigation.
School data provided by GreatSchools. School service boundaries are intended to be used as reference only. To verify enrollment eligibility for a property, contact the school directly.





















