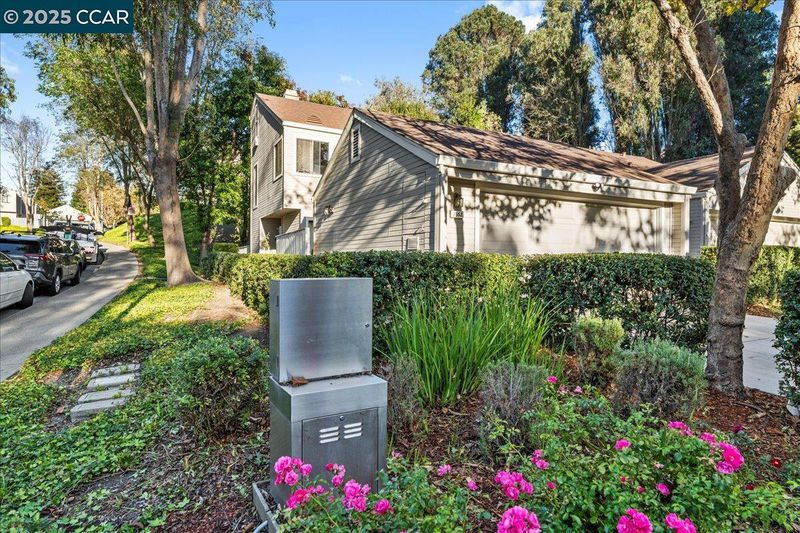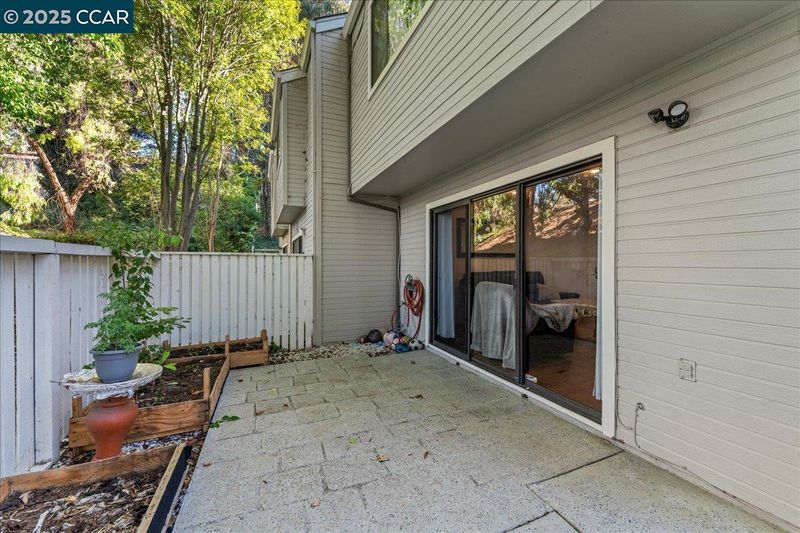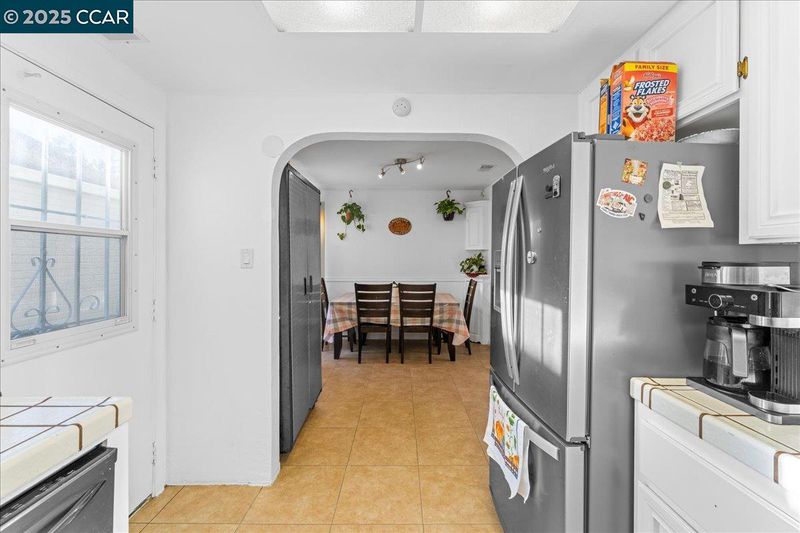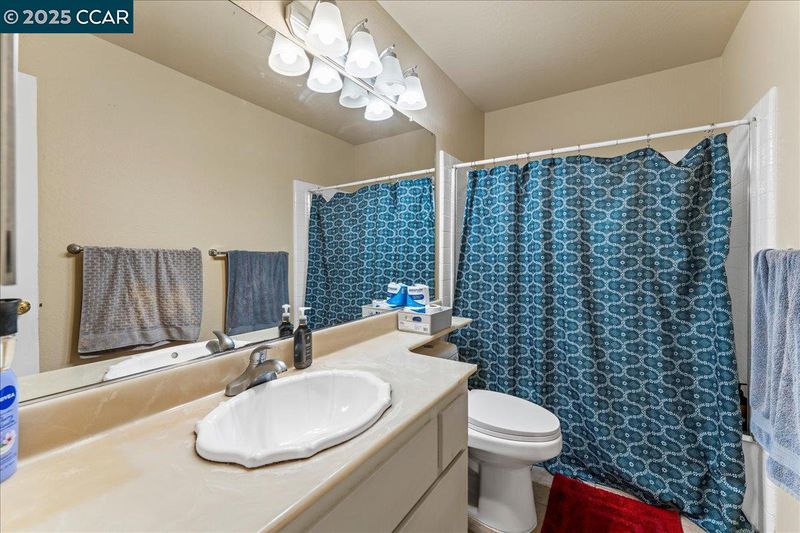
$534,900
1,432
SQ FT
$374
SQ/FT
2552 Treeside Way
@ Sunleaf - Hilltop Village, Richmond
- 3 Bed
- 2.5 (2/1) Bath
- 1 Park
- 1,432 sqft
- Richmond
-

The owners are sad to leave this lovely home. However, the growing family trucking business requires them to offer this 3 bedroom /2.5bath, beautiful home for you to enjoy. The space is described as very peaceful, safe, and functional. The recently purchased dual oven allows you to bake two dishes at two different oven temperatures, along with a full gas-top cooking range. Two outdoor patios and terraces allow for plenty of outdoor space for lounging and separate outdoor space for your beloved pets to stretch their paws. The new hardwood floors are solid and warm on the feet. The layout is designed for resting upstairs and lounging interaction downstairs. The large, 2 vehicle, detached garage, is very convenient not to disturb the house with the opening and closing of the garage door. The exterior of the home is surrounded by peaceful greenery, cobblestones, and wood/stone walkways. The neighborhood is described as quiet and safe to explore with no worries of car break-ins and crime. Enjoy the beautiful clubhouse and pool on days you want to get out or entertain your guests. This is located in one of the quietest and enjoyable neighborhoods in hilltop area. There is so much to love about this home and it's all only for you to find out by living here yourself.
- Current Status
- Active
- Original Price
- $534,900
- List Price
- $534,900
- On Market Date
- Oct 10, 2025
- Property Type
- Townhouse
- D/N/S
- Hilltop Village
- Zip Code
- 94806
- MLS ID
- 41114443
- APN
- 4054700663
- Year Built
- 1984
- Stories in Building
- 2
- Possession
- Negotiable
- Data Source
- MAXEBRDI
- Origin MLS System
- CONTRA COSTA
La Cheim School
Private 7-12 Alternative, Secondary, Coed
Students: 12 Distance: 0.3mi
Community Christian Academy
Private 2-12 Combined Elementary And Secondary, Religious, Coed
Students: 20 Distance: 0.4mi
Canterbury Elementary School
Private K-8 Elementary, Coed
Students: 55 Distance: 0.6mi
Summit Public School: Tamalpais
Charter 7-12
Students: 352 Distance: 0.6mi
Aspire Richmond Ca. College Preparatory Academy
Charter 6-12
Students: 541 Distance: 0.6mi
Aspire Richmond Technology Academy
Charter K-5
Students: 345 Distance: 0.6mi
- Bed
- 3
- Bath
- 2.5 (2/1)
- Parking
- 1
- Detached, Garage Door Opener
- SQ FT
- 1,432
- SQ FT Source
- Public Records
- Lot SQ FT
- 1,300.0
- Lot Acres
- 0.03 Acres
- Pool Info
- In Ground, Community
- Kitchen
- Double Oven, Gas Range, Refrigerator, Counter - Solid Surface, Tile Counters, Gas Range/Cooktop
- Cooling
- No Air Conditioning
- Disclosures
- None
- Entry Level
- 1
- Flooring
- Hardwood
- Foundation
- Fire Place
- Living Room
- Heating
- Forced Air
- Laundry
- Dryer
- Upper Level
- 3 Bedrooms, 2 Baths
- Main Level
- 0.5 Bath, Main Entry
- Possession
- Negotiable
- Architectural Style
- Contemporary
- Construction Status
- Existing
- Location
- Corner Lot
- Roof
- Composition Shingles
- Fee
- $569
MLS and other Information regarding properties for sale as shown in Theo have been obtained from various sources such as sellers, public records, agents and other third parties. This information may relate to the condition of the property, permitted or unpermitted uses, zoning, square footage, lot size/acreage or other matters affecting value or desirability. Unless otherwise indicated in writing, neither brokers, agents nor Theo have verified, or will verify, such information. If any such information is important to buyer in determining whether to buy, the price to pay or intended use of the property, buyer is urged to conduct their own investigation with qualified professionals, satisfy themselves with respect to that information, and to rely solely on the results of that investigation.
School data provided by GreatSchools. School service boundaries are intended to be used as reference only. To verify enrollment eligibility for a property, contact the school directly.





















