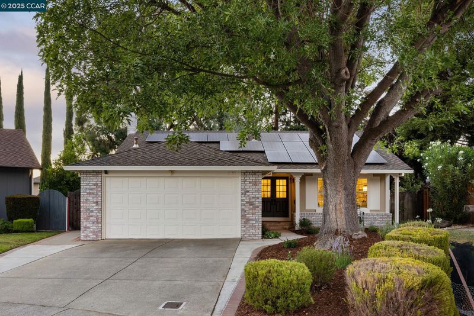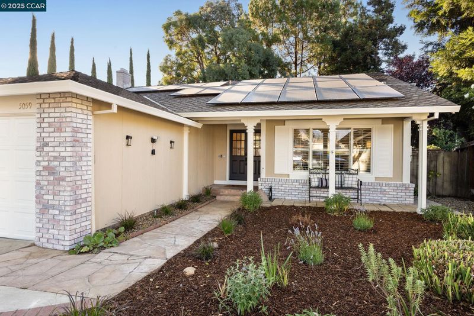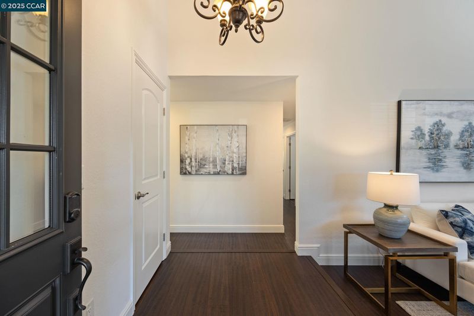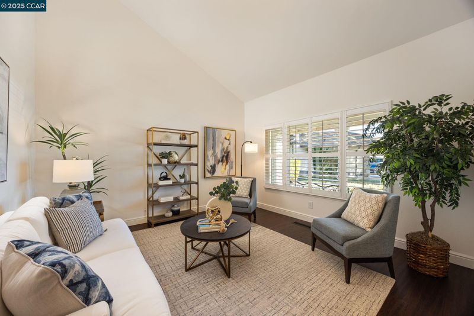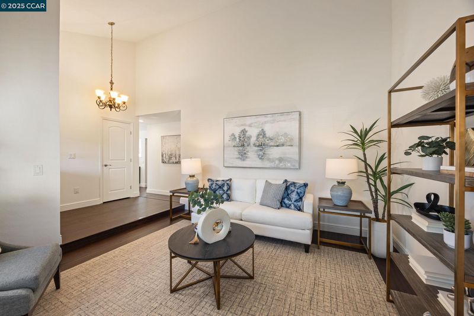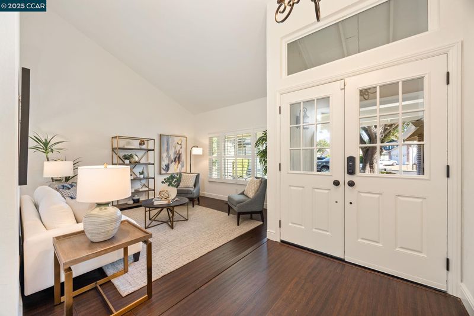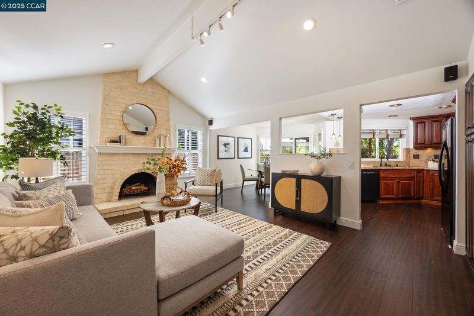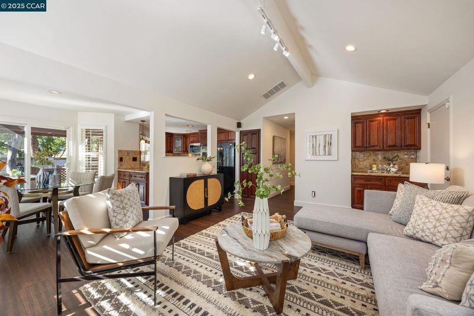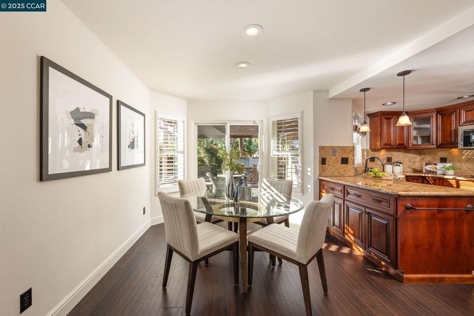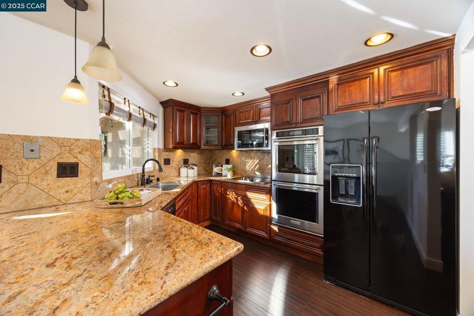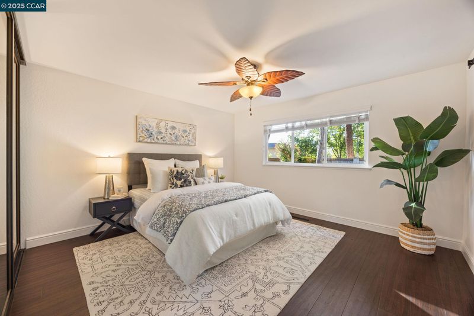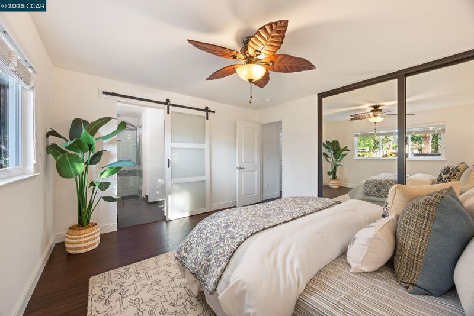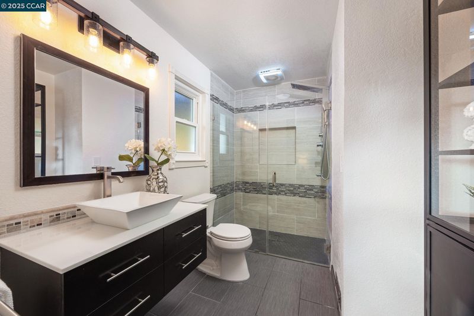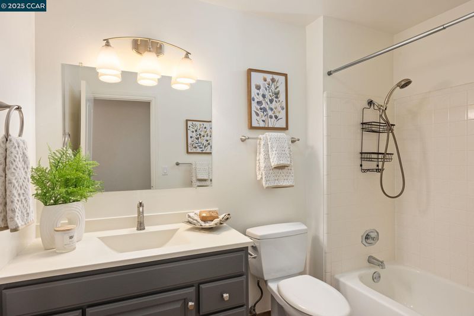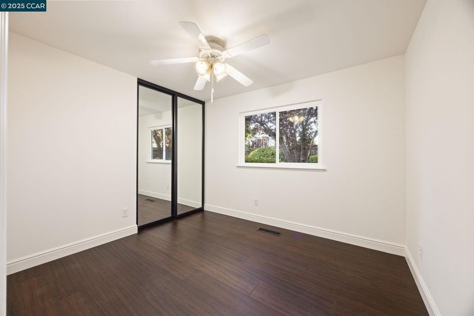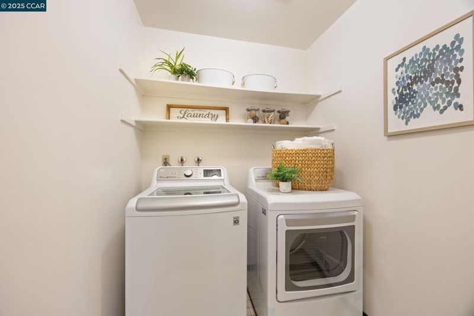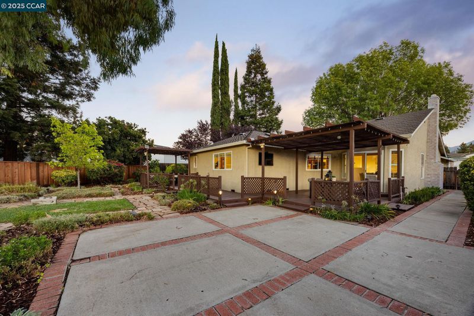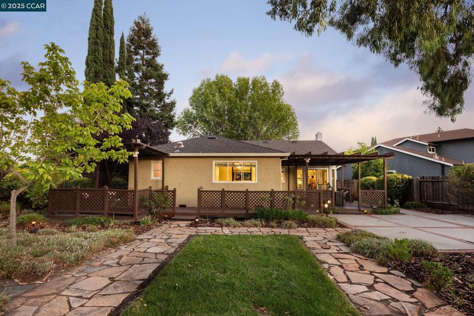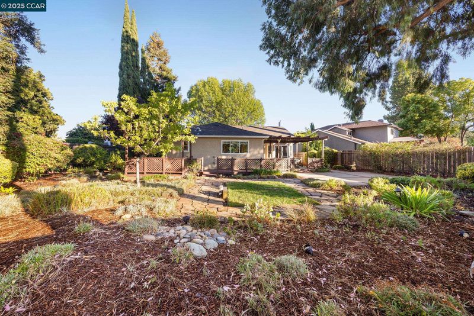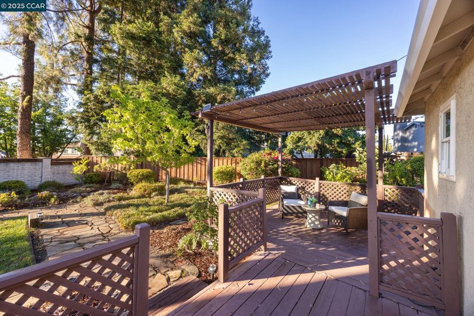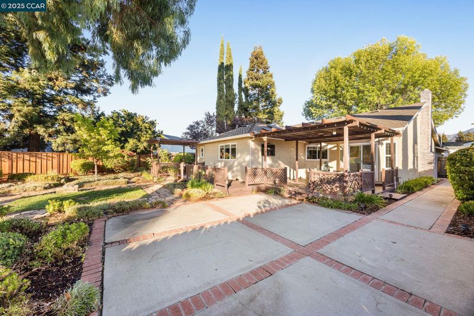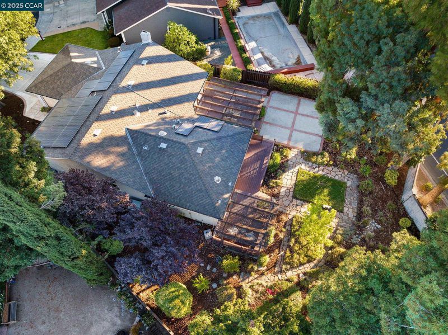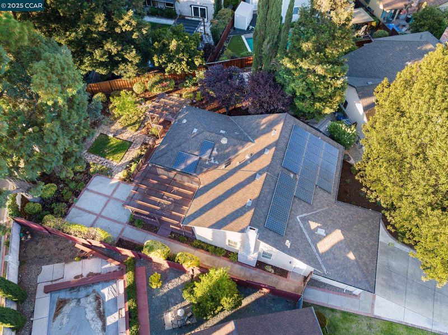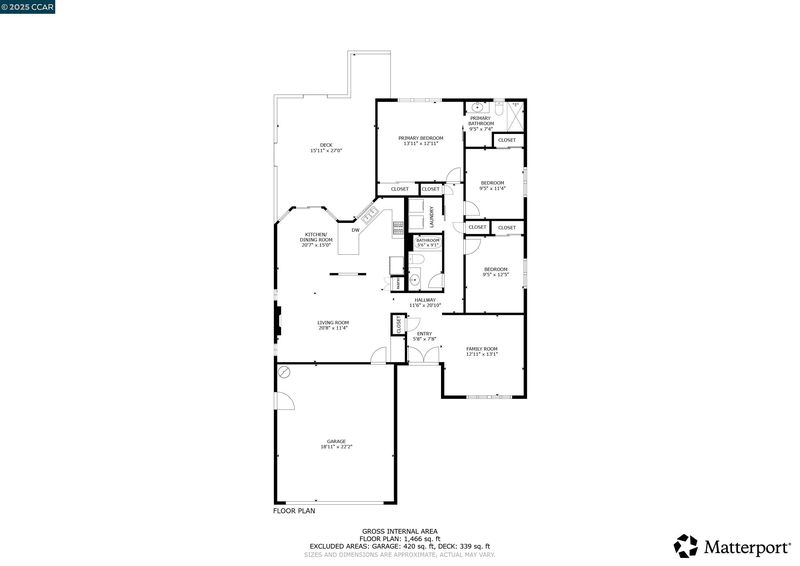
$885,000
1,468
SQ FT
$603
SQ/FT
5059 Saint Patricia Ct
@ Garaventa Dr - Garaventa Oaks, Concord
- 3 Bed
- 2 Bath
- 2 Park
- 1,468 sqft
- Concord
-

-
Sat Aug 16, 1:00 pm - 4:00 pm
Tucked away on a quiet cul-de-sac near shops and a scenic park, this beautifully remodeled home offers comfort, style, and stunning Mt. Diablo views from the charming front porch with too many upgrades to count. Engineered hardwood flooring flows throughout this light filled home. The spacious family room features vaulted ceilings, a central brick fireplace, built-in bar, speakers, and plantation shutters. Enjoy cooking in the updated kitchen with granite counters, wood cabinetry, recessed lighting, with some premium KitchenAid stainless steel appliances. Dine at the breakfast bar or cozy nook with a sliding glass door for indoor outdoor connection. The primary bath is a true retreat with a barn door, frameless glass shower with multiple shower heads and modern finishes. The expansive backyard includes lush lawn, multiple decks and patio areas, vibrant gardens, and an outdoor TV for entertaining. Bonus features include a large laundry room (washer/dryer included), dual paned windows. Welcome Home!
-
Sun Aug 17, 1:00 pm - 4:00 pm
Tucked away on a quiet cul-de-sac near shops and a scenic park, this beautifully remodeled home offers comfort, style, and stunning Mt. Diablo views from the charming front porch with too many upgrades to count. Engineered hardwood flooring flows throughout this light filled home. The spacious family room features vaulted ceilings, a central brick fireplace, built-in bar, speakers, and plantation shutters. Enjoy cooking in the updated kitchen with granite counters, wood cabinetry, recessed lighting, with some premium KitchenAid stainless steel appliances. Dine at the breakfast bar or cozy nook with a sliding glass door for indoor outdoor connection. The primary bath is a true retreat with a barn door, frameless glass shower with multiple shower heads and modern finishes. The expansive backyard includes lush lawn, multiple decks and patio areas, vibrant gardens, and an outdoor TV for entertaining. Bonus features include a large laundry room (washer/dryer included), dual paned windows. Welcome Home!
Tucked away on a quiet cul-de-sac near shops and a scenic park, this beautifully remodeled home offers comfort, style, and stunning Mt. Diablo views from the charming front porch with too many upgrades to count. Engineered hardwood flooring flows throughout this light filled home. The spacious family room features vaulted ceilings, a central brick fireplace, built-in bar, speakers, and plantation shutters. Enjoy cooking in the updated kitchen with granite counters, wood cabinetry, recessed lighting, with some premium KitchenAid stainless steel appliances. Dine at the breakfast bar or cozy nook with a sliding glass door for indoor outdoor connection. The primary bath is a true retreat with a barn door, frameless glass shower with multiple shower heads and modern finishes. The expansive backyard includes lush lawn, multiple decks and patio areas, vibrant gardens, and an outdoor TV for entertaining. Bonus features include a large laundry room (washer/dryer included), dual paned windows, mirrored closet doors, smart home thermostat, deadbolt, switches, and a solar system. Welcome home!
- Current Status
- New
- Original Price
- $885,000
- List Price
- $885,000
- On Market Date
- Aug 15, 2025
- Property Type
- Detached
- D/N/S
- Garaventa Oaks
- Zip Code
- 94521
- MLS ID
- 41108320
- APN
- 1336020142
- Year Built
- 1983
- Stories in Building
- 1
- Possession
- Close Of Escrow
- Data Source
- MAXEBRDI
- Origin MLS System
- CONTRA COSTA
Clayton Valley Charter High
Charter 9-12 Secondary
Students: 2196 Distance: 0.3mi
Wood-Rose College Preparatory
Private 9-12 Religious, Nonprofit
Students: NA Distance: 0.5mi
Silverwood Elementary School
Public K-5 Elementary
Students: 505 Distance: 0.6mi
Ygnacio Valley Christian School
Private PK-8 Elementary, Religious, Coed
Students: 120 Distance: 0.9mi
Rocketship Futuro Academy
Charter K-5
Students: 424 Distance: 1.1mi
Ayers Elementary School
Public K-5 Elementary
Students: 422 Distance: 1.1mi
- Bed
- 3
- Bath
- 2
- Parking
- 2
- Attached, Int Access From Garage, Side Yard Access, Garage Door Opener
- SQ FT
- 1,468
- SQ FT Source
- Public Records
- Lot SQ FT
- 8,450.0
- Lot Acres
- 0.19 Acres
- Pool Info
- None
- Kitchen
- Dishwasher, Double Oven, Electric Range, Microwave, Range, Breakfast Bar, Counter - Solid Surface, Electric Range/Cooktop, Disposal, Range/Oven Built-in, Updated Kitchen
- Cooling
- Central Air
- Disclosures
- None
- Entry Level
- Exterior Details
- Back Yard, Garden/Play, Side Yard, Sprinklers Automatic, Landscape Back, Landscape Front, Yard Space
- Flooring
- Laminate, Tile, Engineered Wood
- Foundation
- Fire Place
- Brick, Family Room, Wood Burning
- Heating
- Forced Air, Natural Gas
- Laundry
- Dryer, Laundry Room, Washer
- Main Level
- 3 Bedrooms, 2 Baths, Laundry Facility, Main Entry
- Possession
- Close Of Escrow
- Architectural Style
- Ranch
- Non-Master Bathroom Includes
- Shower Over Tub, Skylight(s), Tile, Updated Baths
- Construction Status
- Existing
- Additional Miscellaneous Features
- Back Yard, Garden/Play, Side Yard, Sprinklers Automatic, Landscape Back, Landscape Front, Yard Space
- Location
- Cul-De-Sac, Level, Back Yard
- Roof
- Composition Shingles
- Water and Sewer
- Public
- Fee
- Unavailable
MLS and other Information regarding properties for sale as shown in Theo have been obtained from various sources such as sellers, public records, agents and other third parties. This information may relate to the condition of the property, permitted or unpermitted uses, zoning, square footage, lot size/acreage or other matters affecting value or desirability. Unless otherwise indicated in writing, neither brokers, agents nor Theo have verified, or will verify, such information. If any such information is important to buyer in determining whether to buy, the price to pay or intended use of the property, buyer is urged to conduct their own investigation with qualified professionals, satisfy themselves with respect to that information, and to rely solely on the results of that investigation.
School data provided by GreatSchools. School service boundaries are intended to be used as reference only. To verify enrollment eligibility for a property, contact the school directly.
