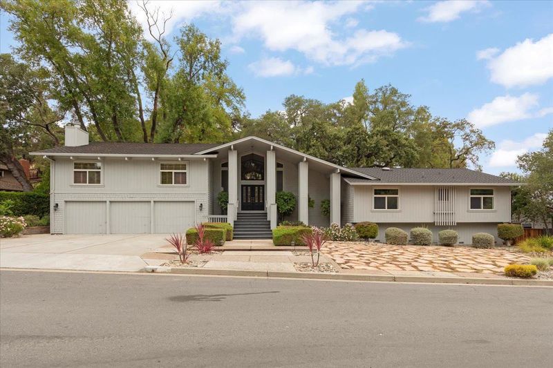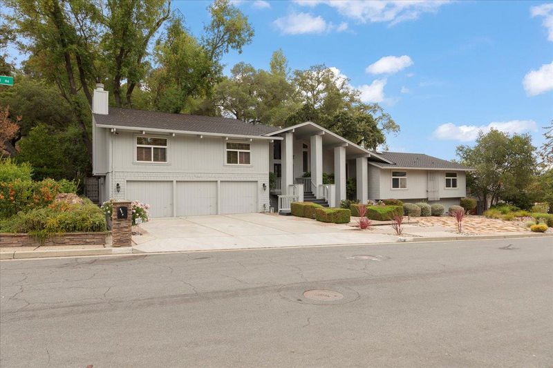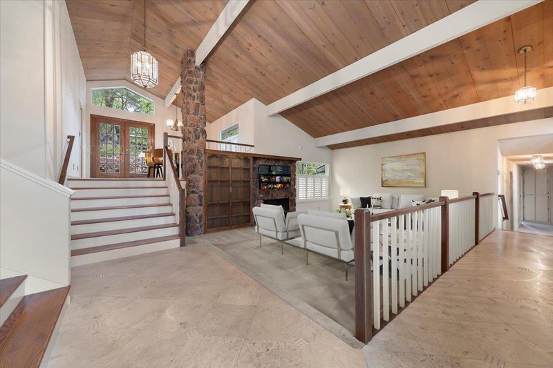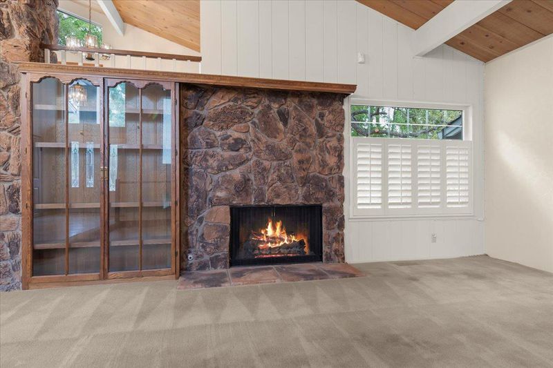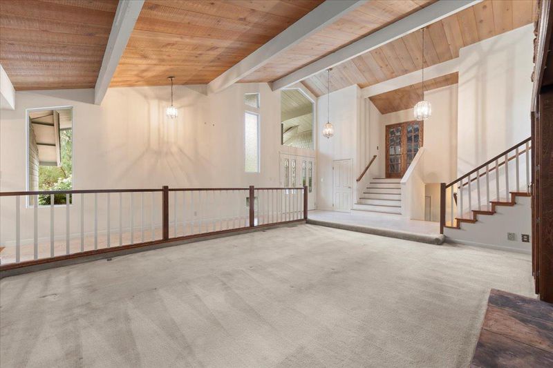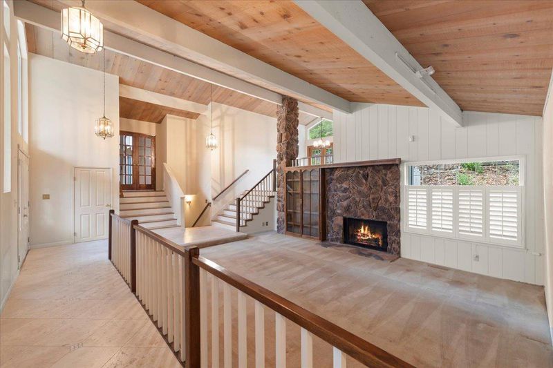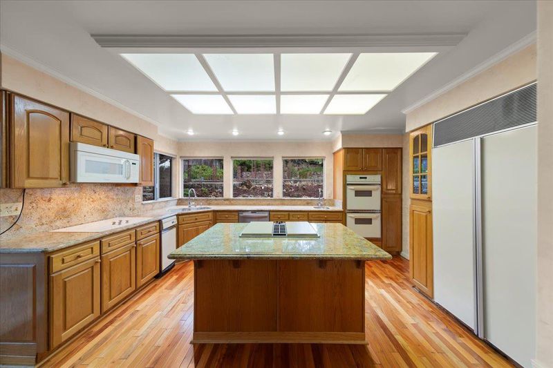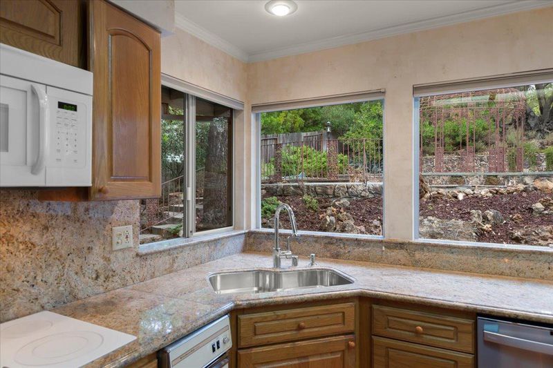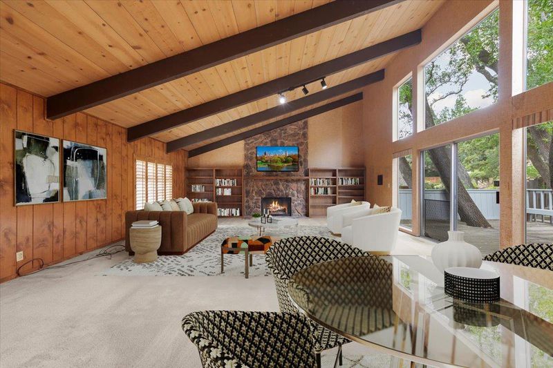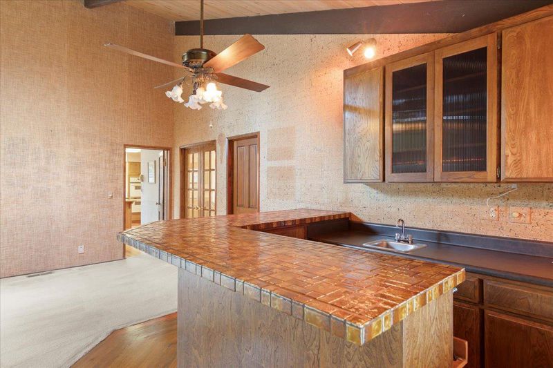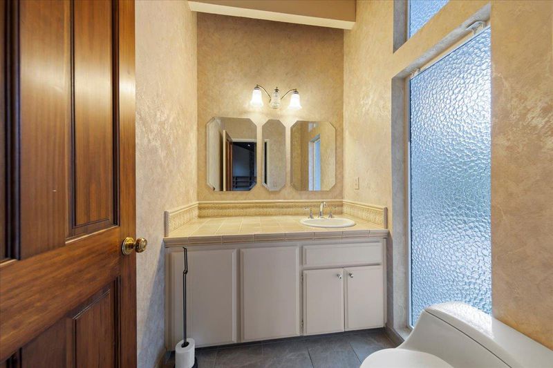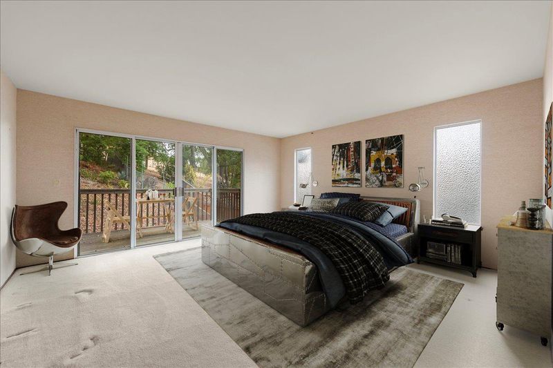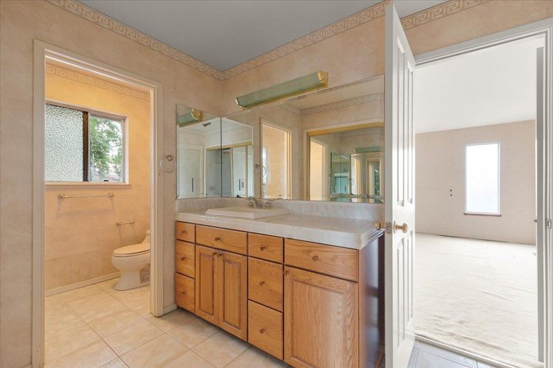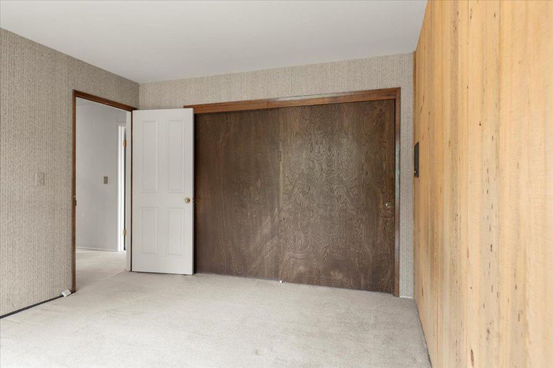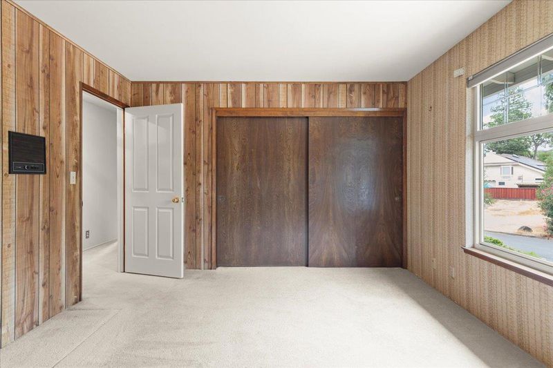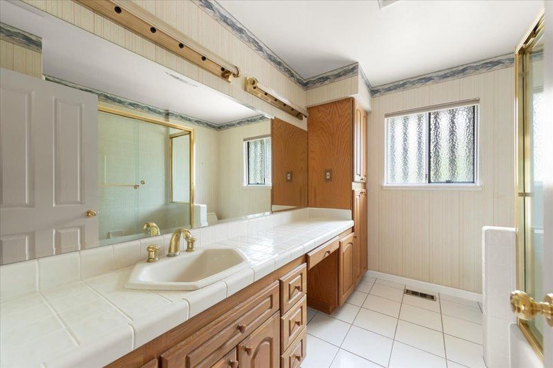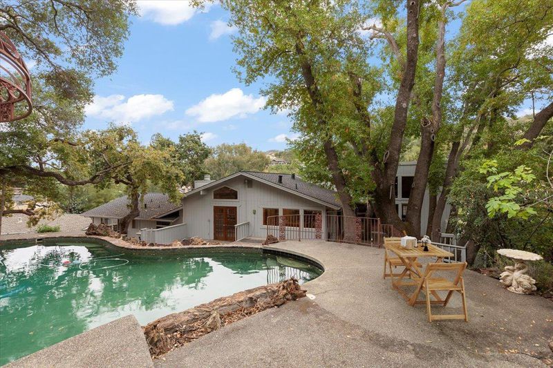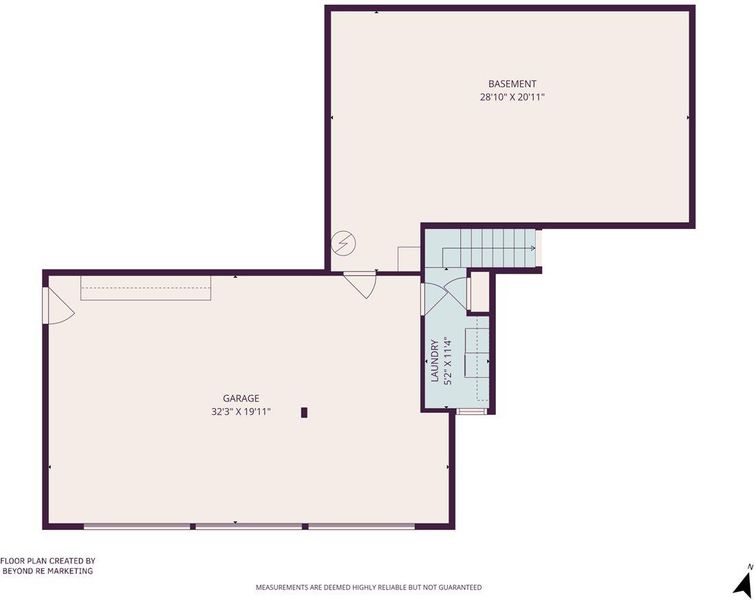
$2,598,000
2,936
SQ FT
$885
SQ/FT
1357 Box Canyon Road
@ Leyland Park Drive - 13 - Almaden Valley, San Jose
- 4 Bed
- 3 (2/1) Bath
- 3 Park
- 2,936 sqft
- SAN JOSE
-

-
Sat Oct 4, 1:00 pm - 4:00 pm
-
Sun Oct 5, 1:00 pm - 4:30 pm
First time on the market lovingly maintained by the original owner, this legacy home is ready to carry its magic forward to the next generation. Nestled in Almaden Valleys coveted Country Club neighborhood, it combines architectural character with natural serenity. Vaulted wood-beamed ceilings, walls of glass, and expansive decks create a timeless connection to the outdoors. The grand foyer opens to a formal dining room with French doors, while the dramatic family/flex room showcases floor-to-ceiling windows, a massive stone fireplace, wet bar, and deck access. The chefs kitchen features granite counters, island grill, walk-in pantry, and casual dining with sliding doors to the lower deck. Bedrooms are thoughtfully set in the west wing, including a spacious primary suite with vaulted ceiling, private deck, and updated bath. A terraced backyard with pool, spa, and multiple entertaining areas is framed by wooded privacy. Minutes to trails, parks, Almaden Golf and Country Club, and top Almaden schoolsSimonds, Castillero, and Leland.
- Days on Market
- 0 days
- Current Status
- Active
- Original Price
- $2,598,000
- List Price
- $2,598,000
- On Market Date
- Oct 2, 2025
- Property Type
- Single Family Home
- Area
- 13 - Almaden Valley
- Zip Code
- 95120
- MLS ID
- ML82023616
- APN
- 581-42-027
- Year Built
- 1976
- Stories in Building
- 1
- Possession
- COE
- Data Source
- MLSL
- Origin MLS System
- MLSListings, Inc.
Simonds Elementary School
Public K-5 Elementary
Students: 651 Distance: 0.9mi
Castillero Middle School
Public 6-8 Middle
Students: 1133 Distance: 1.0mi
Williams Elementary School
Public K-5 Elementary
Students: 682 Distance: 1.3mi
Holy Spirit
Private K-8 Elementary, Religious, Coed
Students: 480 Distance: 1.4mi
Los Alamitos Elementary School
Public K-5 Elementary
Students: 731 Distance: 1.4mi
Cornerstone Kindergarten
Private K
Students: NA Distance: 1.4mi
- Bed
- 4
- Bath
- 3 (2/1)
- Half on Ground Floor, Primary - Stall Shower(s), Shower over Tub - 1, Tile
- Parking
- 3
- Attached Garage, Gate / Door Opener
- SQ FT
- 2,936
- SQ FT Source
- Unavailable
- Lot SQ FT
- 26,572.0
- Lot Acres
- 0.610009 Acres
- Pool Info
- Pool - Heated, Pool - In Ground, Pool - Sweep, Spa - Gas
- Kitchen
- Countertop - Granite, Dishwasher, Garbage Disposal, Island, Microwave, Oven - Double, Oven Range - Built-In, Pantry, Trash Compactor
- Cooling
- Central AC
- Dining Room
- Breakfast Nook, Eat in Kitchen, Formal Dining Room
- Disclosures
- Lead Base Disclosure, Natural Hazard Disclosure, NHDS Report
- Family Room
- Separate Family Room
- Flooring
- Carpet, Hardwood, Tile
- Foundation
- Concrete Perimeter
- Fire Place
- Family Room, Gas Starter, Living Room
- Heating
- Central Forced Air - Gas, Fireplace
- Laundry
- In Utility Room, Washer / Dryer
- Views
- Mountains
- Possession
- COE
- Architectural Style
- Contemporary
- Fee
- Unavailable
MLS and other Information regarding properties for sale as shown in Theo have been obtained from various sources such as sellers, public records, agents and other third parties. This information may relate to the condition of the property, permitted or unpermitted uses, zoning, square footage, lot size/acreage or other matters affecting value or desirability. Unless otherwise indicated in writing, neither brokers, agents nor Theo have verified, or will verify, such information. If any such information is important to buyer in determining whether to buy, the price to pay or intended use of the property, buyer is urged to conduct their own investigation with qualified professionals, satisfy themselves with respect to that information, and to rely solely on the results of that investigation.
School data provided by GreatSchools. School service boundaries are intended to be used as reference only. To verify enrollment eligibility for a property, contact the school directly.
