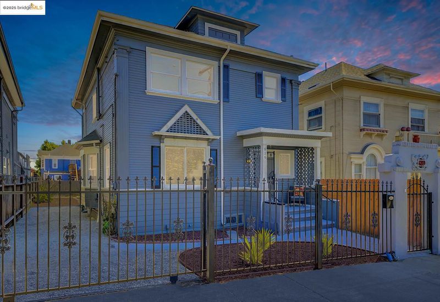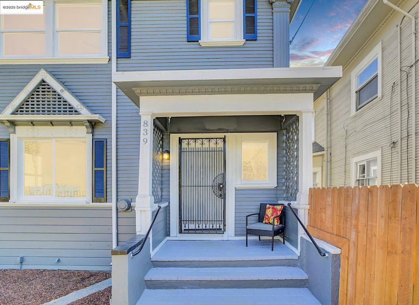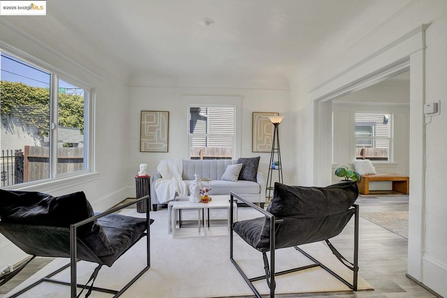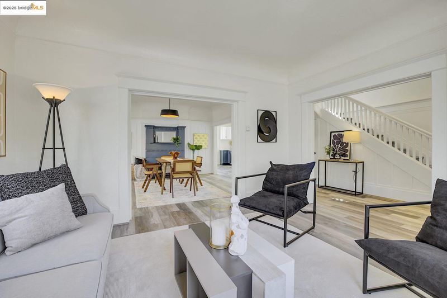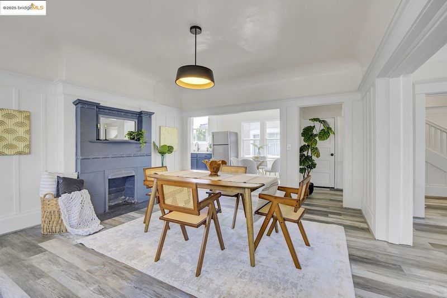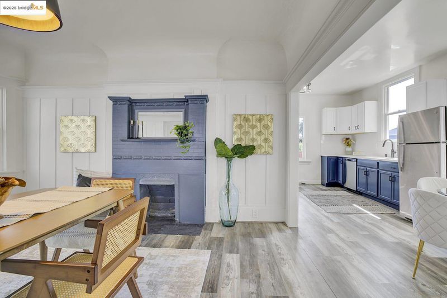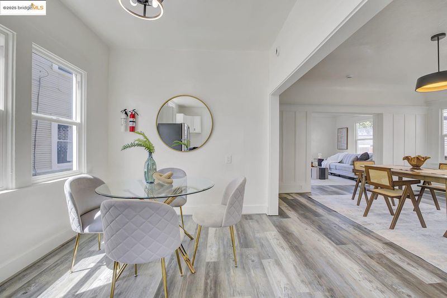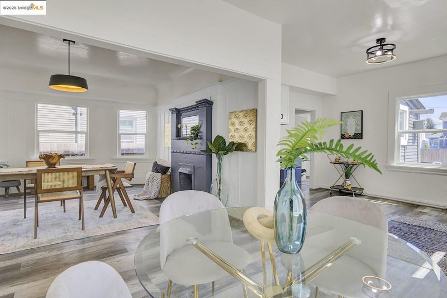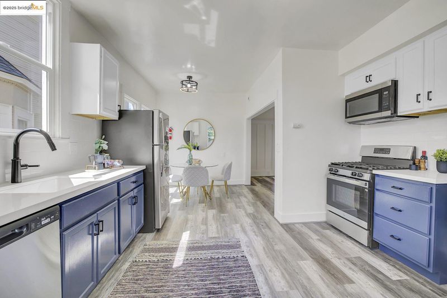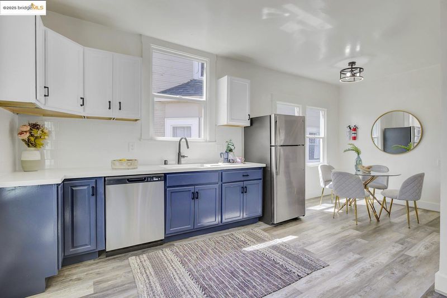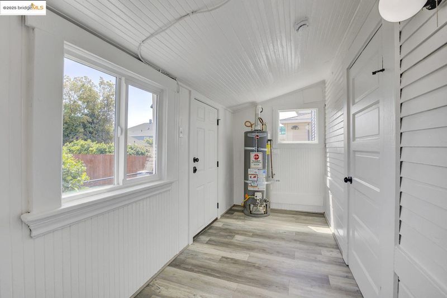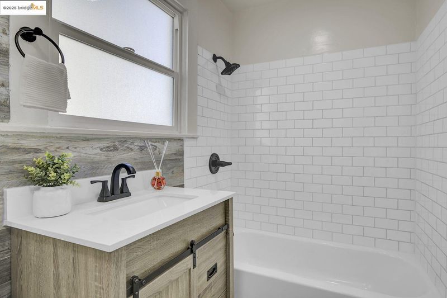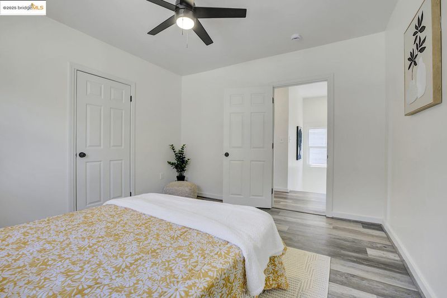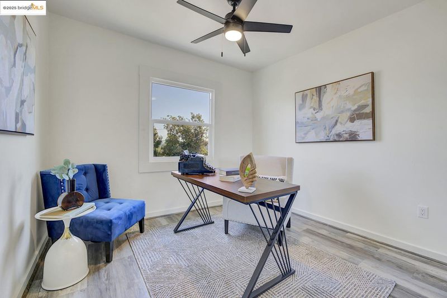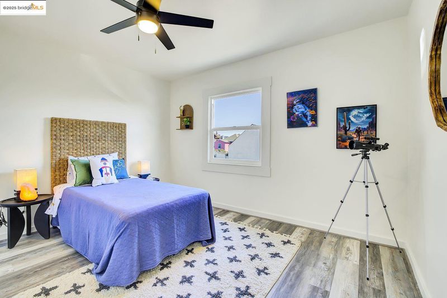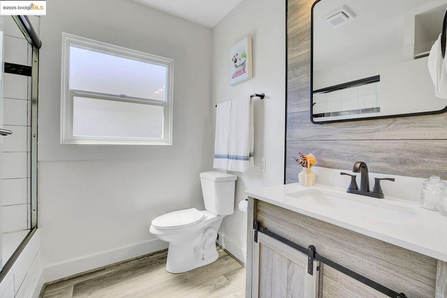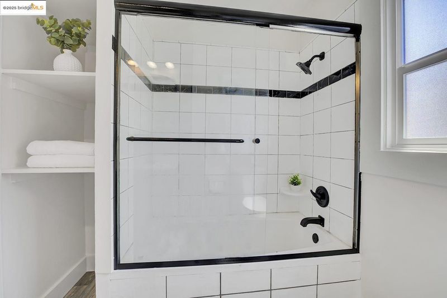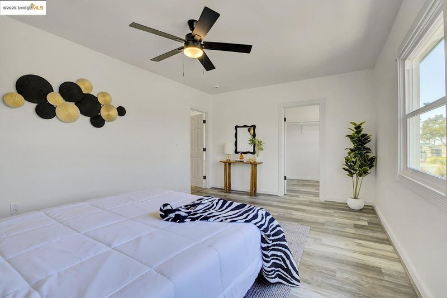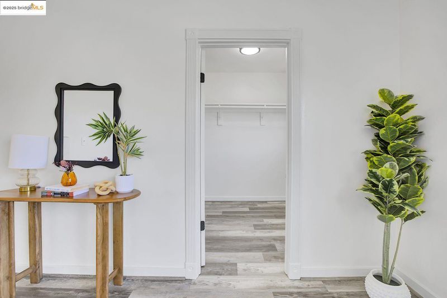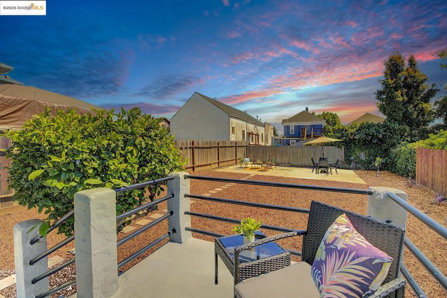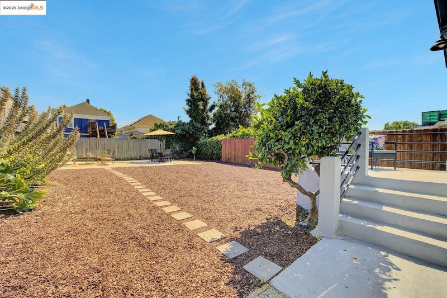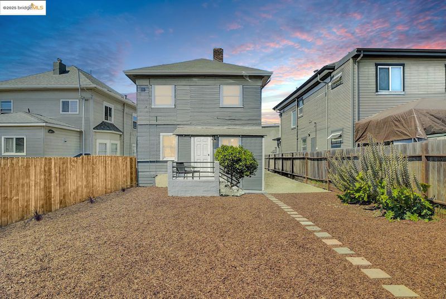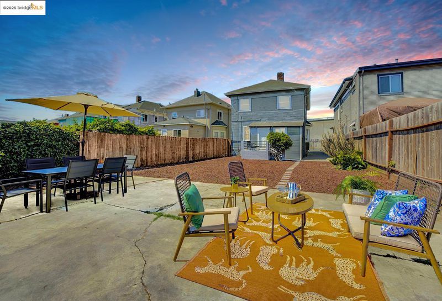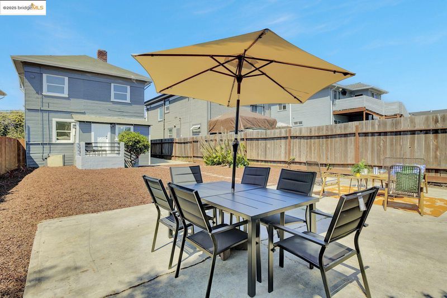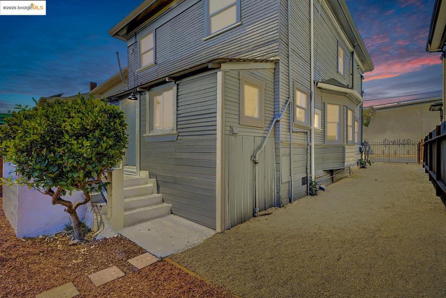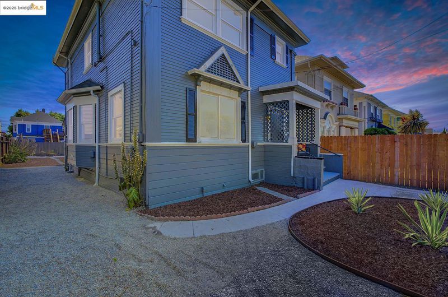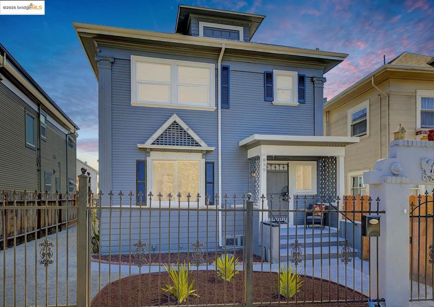
$539,000
1,834
SQ FT
$294
SQ/FT
839 35Th St
@ Market St. - Hoover-Foster, Oakland
- 4 Bed
- 2 Bath
- 0 Park
- 1,834 sqft
- Oakland
-

-
Sat Oct 25, 2:00 pm - 4:00 pm
This is one of a kind!
-
Sun Oct 26, 2:00 pm - 4:00 pm
This is one of a kind!
Why Settle? At 839 35th St., You Can Have It All. Welcome to your modern glow-up—no compromises, just style, space, and serious vibes. This stunner delivers big: a sleek designer kitchen (hello, quartz + steel), bright open living areas, dreamy bedrooms, and yes—it’s all move-in ready. But let’s talk about that yard. It’s massive. It’s private. It’s your blank canvas. Host epic BBQs, plant your dream garden, or build out your future—there’s room for it all. Located minutes from BART and the Bay Bridge, your commute? Handled. Your life? Upgraded. Your budget? Still breathing. This is the home you didn’t think existed—until now. Smart. Stylish. Spacious. And still within reach. But not for long. Hustle up. The good life in Oakland starts right here. http://bit.ly/46RmyMc
- Current Status
- Active
- Original Price
- $539,000
- List Price
- $539,000
- On Market Date
- Oct 9, 2025
- Property Type
- Detached
- D/N/S
- Hoover-Foster
- Zip Code
- 94608
- MLS ID
- 41114304
- APN
- 973938
- Year Built
- 1910
- Stories in Building
- 2
- Possession
- Close Of Escrow
- Data Source
- MAXEBRDI
- Origin MLS System
- Bridge AOR
Hoover Elementary School
Public K-5 Elementary
Students: 269 Distance: 0.1mi
Oakland Military Institute, College Preparatory Academy
Charter 6-12 Secondary
Students: 743 Distance: 0.3mi
St. Martin De Porres
Private K-8 Elementary, Religious, Coed
Students: 187 Distance: 0.4mi
Elijah's University for Self-Development School
Private K-10
Students: NA Distance: 0.5mi
E.M. University of Science & Technology School
Private K-12
Students: NA Distance: 0.5mi
Oakland Adult And Career Education
Public n/a Adult Education
Students: NA Distance: 0.5mi
- Bed
- 4
- Bath
- 2
- Parking
- 0
- Off Street, Uncovered Park Spaces 2+
- SQ FT
- 1,834
- SQ FT Source
- Public Records
- Lot SQ FT
- 4,560.0
- Lot Acres
- 0.11 Acres
- Pool Info
- None
- Kitchen
- Dishwasher, Gas Range, Microwave, Free-Standing Range, Refrigerator, Gas Water Heater, Breakfast Nook, Counter - Solid Surface, Stone Counters, Eat-in Kitchen, Gas Range/Cooktop, Range/Oven Free Standing, Updated Kitchen
- Cooling
- Ceiling Fan(s)
- Disclosures
- Nat Hazard Disclosure, Disclosure Package Avail
- Entry Level
- Exterior Details
- Back Yard, Front Yard
- Flooring
- Vinyl
- Foundation
- Fire Place
- Decorative
- Heating
- Wall Furnace
- Laundry
- Hookups Only, Laundry Room
- Upper Level
- 4 Bedrooms, 1 Bath
- Main Level
- 1 Bedroom, Main Entry
- Possession
- Close Of Escrow
- Basement
- Crawl Space
- Architectural Style
- Victorian
- Non-Master Bathroom Includes
- Shower Over Tub, Tile, Stone, Window
- Construction Status
- Existing
- Additional Miscellaneous Features
- Back Yard, Front Yard
- Location
- Level, Rectangular Lot, Back Yard, Front Yard, Security Gate, Wood
- Roof
- Composition Shingles
- Water and Sewer
- Public
- Fee
- Unavailable
MLS and other Information regarding properties for sale as shown in Theo have been obtained from various sources such as sellers, public records, agents and other third parties. This information may relate to the condition of the property, permitted or unpermitted uses, zoning, square footage, lot size/acreage or other matters affecting value or desirability. Unless otherwise indicated in writing, neither brokers, agents nor Theo have verified, or will verify, such information. If any such information is important to buyer in determining whether to buy, the price to pay or intended use of the property, buyer is urged to conduct their own investigation with qualified professionals, satisfy themselves with respect to that information, and to rely solely on the results of that investigation.
School data provided by GreatSchools. School service boundaries are intended to be used as reference only. To verify enrollment eligibility for a property, contact the school directly.
