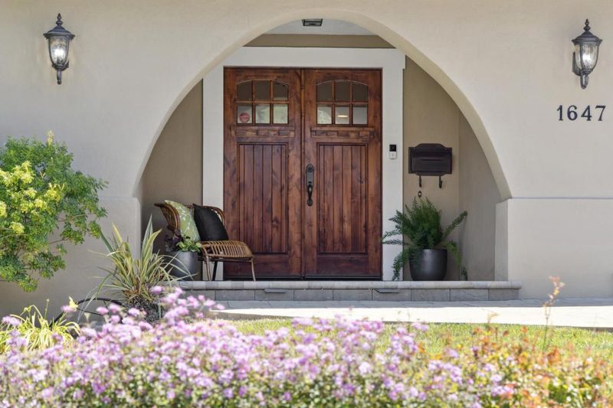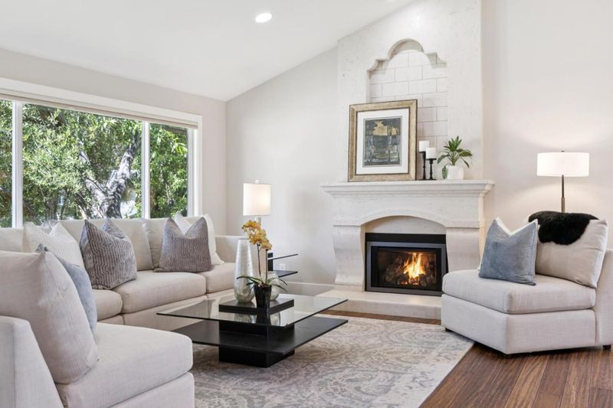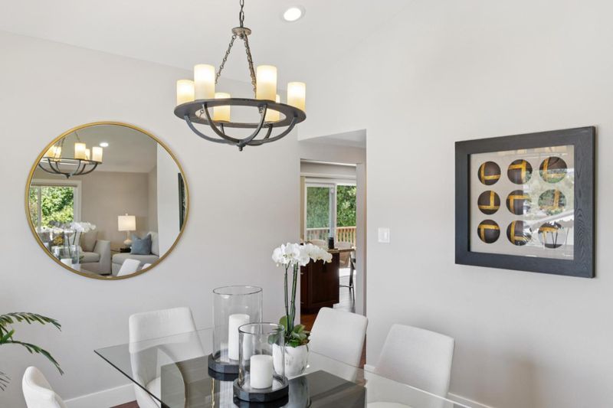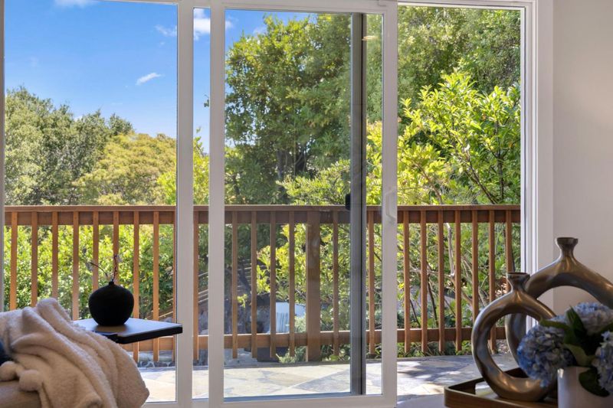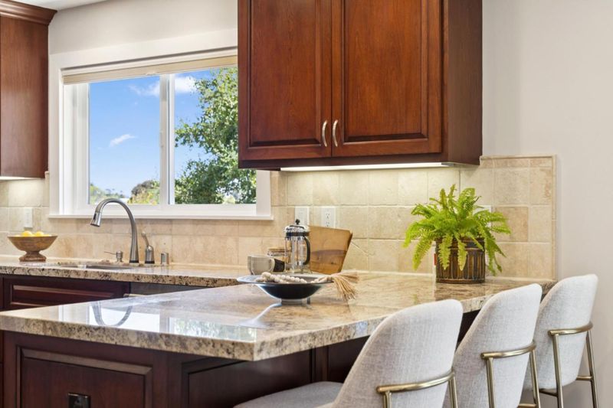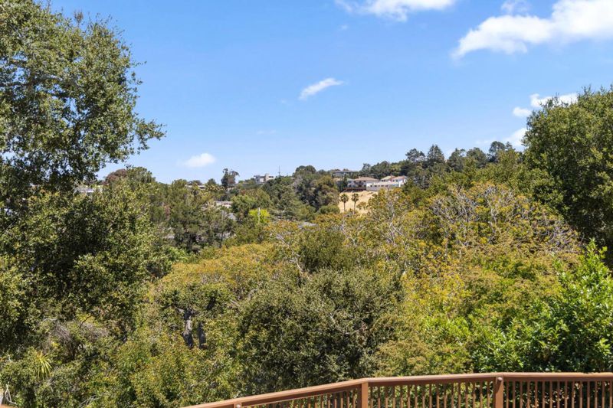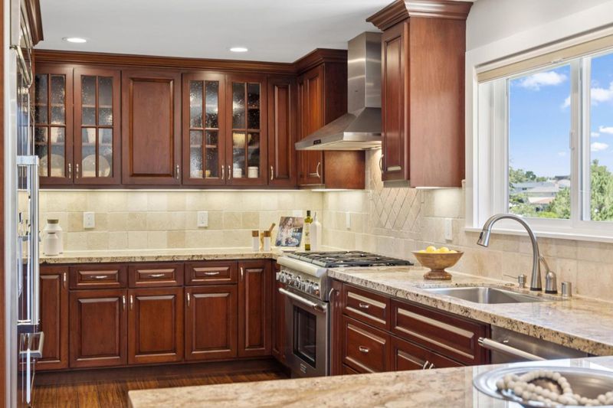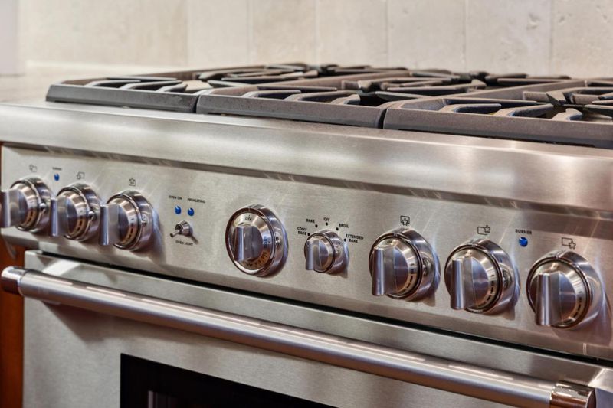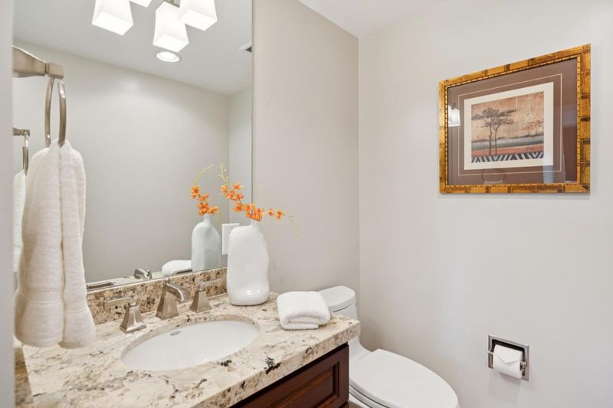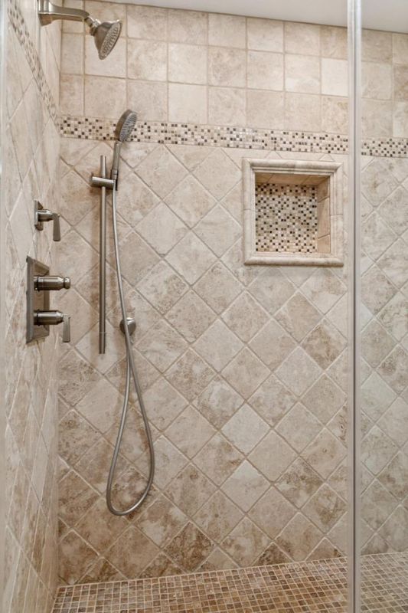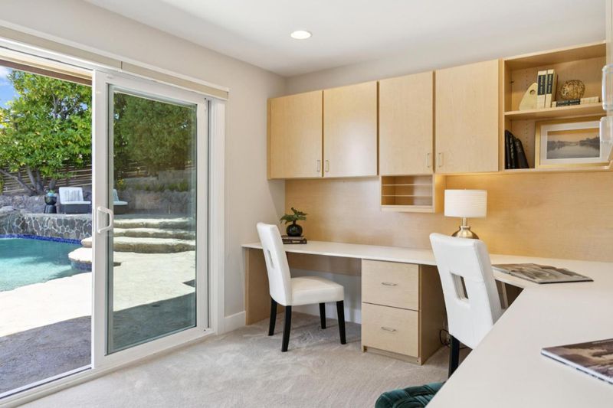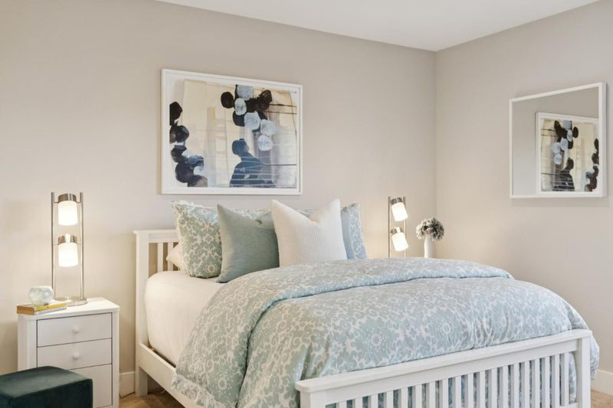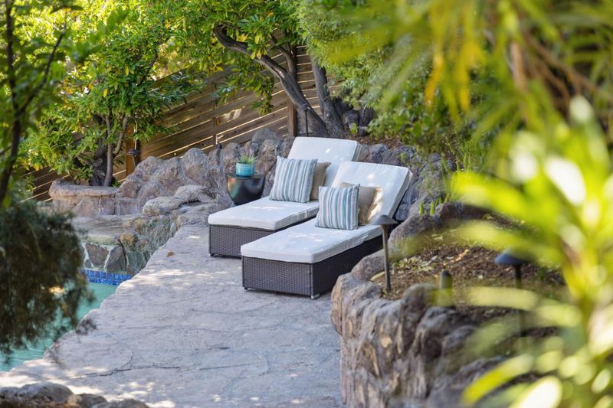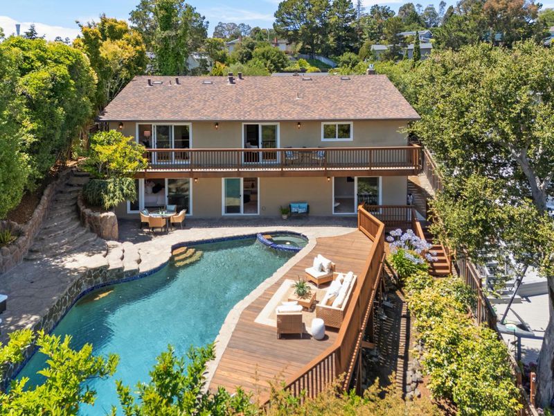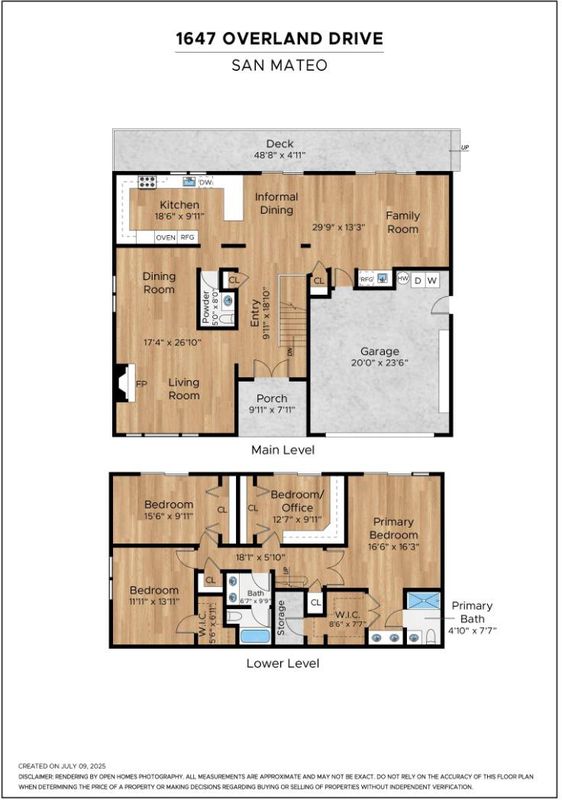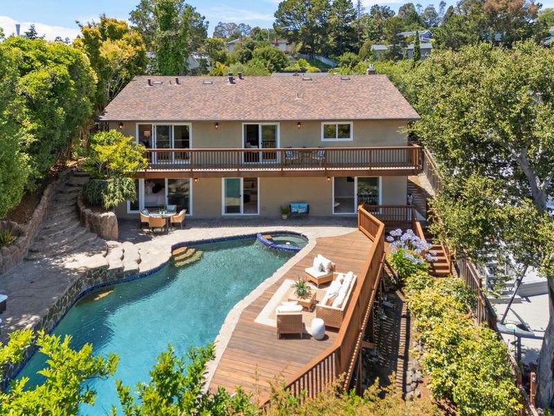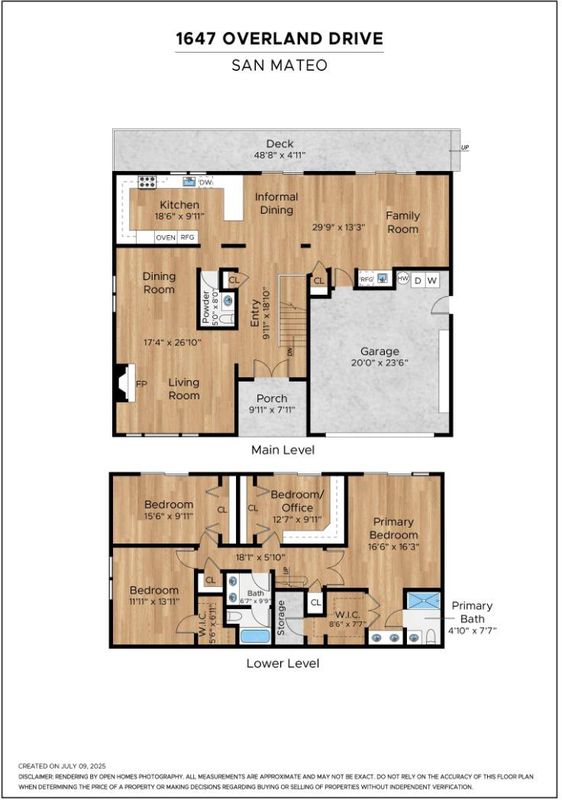 Price Reduced
Price Reduced
$2,895,000
2,545
SQ FT
$1,138
SQ/FT
1647 Overland Drive
@ Cedarwood and Woodberry - 430 - Laurelwood Etc., San Mateo
- 4 Bed
- 3 (2/1) Bath
- 4 Park
- 2,545 sqft
- SAN MATEO
-

Sunrise Views ~ Remodeled ~ Systems Upgraded. In this friendly pocket of San Mateo's Laurelwood neighborhood, 1647 Overland surprises with her understated, manicured street presence and rather serious front door that when open, reveals a home spilling over with warmth and fun. Living spaces are open and comfortable and a remarkable family room/kitchen organizes daily and entertains easily with its flow to the deck and backyard. Four large bedrooms on one level include a private primary suite and one currently finished as a home office. The home's high ceilings, natural flow between spacious rooms, generous closets and storage, and attached two-car garage were designed for modern functionality, while extensive, high quality remodeling and systems upgrades over the years add a happy hum of efficiency. Solar, upgraded electrical / 200 AMP, HVAC, roof, drainage, insulation, clear termite report - everything just works, leaving plenty of time to enjoy the peaceful views and private, sheltered backyard wonderland with its waterfall pool and spa. The central location connects for both work and play. Parks, hiking, shopping and restaurants are nearby. Known for its wide, quiet streets, Laurelwood's flexible location near the 92 makes SFO, SF and Silicon Valley easily accessible.
- Days on Market
- 55 days
- Current Status
- Active
- Original Price
- $3,250,000
- List Price
- $2,895,000
- On Market Date
- Jul 24, 2025
- Property Type
- Single Family Home
- Area
- 430 - Laurelwood Etc.
- Zip Code
- 94403
- MLS ID
- ML82014343
- APN
- 041-373-150
- Year Built
- 1971
- Stories in Building
- 2
- Possession
- COE
- Data Source
- MLSL
- Origin MLS System
- MLSListings, Inc.
Hillsdale High School
Public 9-12 Secondary
Students: 1569 Distance: 0.8mi
Walden School
Private 8-12 Nonprofit
Students: NA Distance: 1.0mi
Meadow Heights Elementary School
Public K-5 Elementary
Students: 339 Distance: 1.0mi
Gateway Center
Public 9-12 Opportunity Community
Students: 12 Distance: 1.0mi
Abbott Middle School
Public 6-8 Middle, Yr Round
Students: 813 Distance: 1.1mi
Grace Lutheran School
Private K-8 Elementary, Religious, Nonprofit
Students: 58 Distance: 1.2mi
- Bed
- 4
- Bath
- 3 (2/1)
- Parking
- 4
- Attached Garage
- SQ FT
- 2,545
- SQ FT Source
- Unavailable
- Lot SQ FT
- 7,629.0
- Lot Acres
- 0.175138 Acres
- Pool Info
- Pool - Heated, Pool - In Ground
- Kitchen
- Countertop - Granite, Dishwasher, Microwave, Oven - Built-In, Oven Range - Gas, Pantry, Refrigerator
- Cooling
- Central AC
- Dining Room
- Formal Dining Room
- Disclosures
- None
- Family Room
- Kitchen / Family Room Combo, Separate Family Room
- Foundation
- Concrete Perimeter and Slab
- Fire Place
- Gas Burning, Insert, Living Room
- Heating
- Central Forced Air
- Laundry
- Washer / Dryer
- Possession
- COE
- Fee
- Unavailable
MLS and other Information regarding properties for sale as shown in Theo have been obtained from various sources such as sellers, public records, agents and other third parties. This information may relate to the condition of the property, permitted or unpermitted uses, zoning, square footage, lot size/acreage or other matters affecting value or desirability. Unless otherwise indicated in writing, neither brokers, agents nor Theo have verified, or will verify, such information. If any such information is important to buyer in determining whether to buy, the price to pay or intended use of the property, buyer is urged to conduct their own investigation with qualified professionals, satisfy themselves with respect to that information, and to rely solely on the results of that investigation.
School data provided by GreatSchools. School service boundaries are intended to be used as reference only. To verify enrollment eligibility for a property, contact the school directly.
