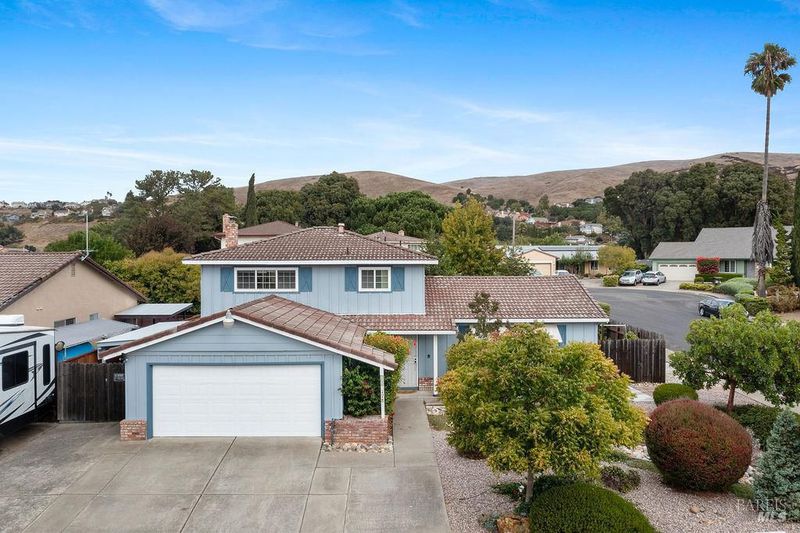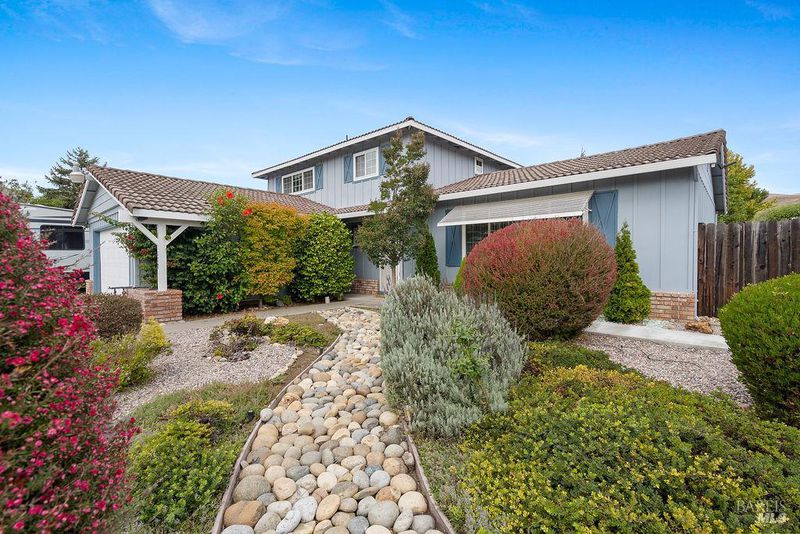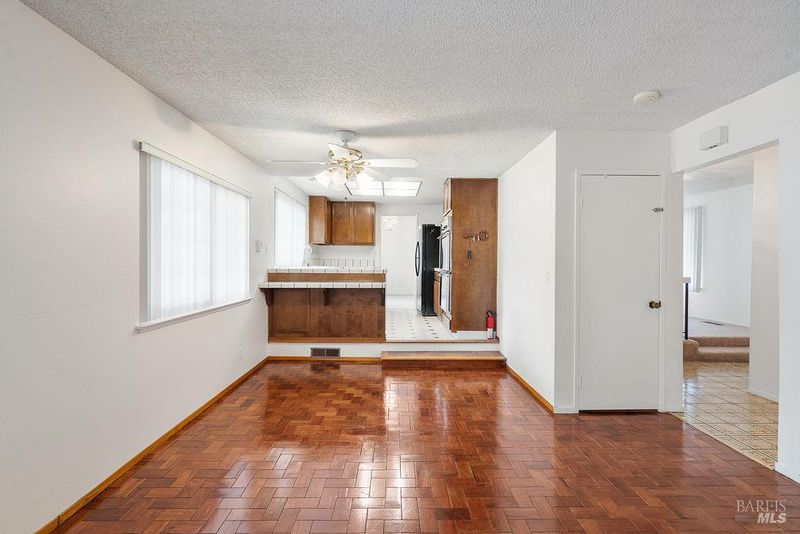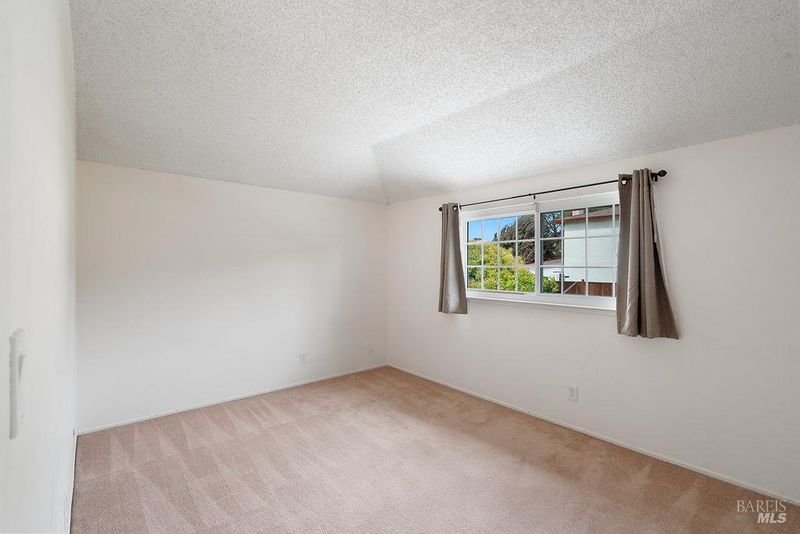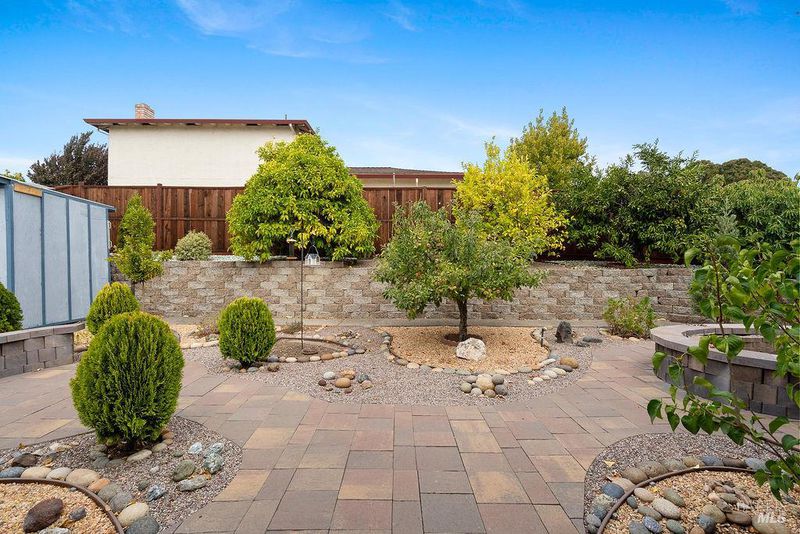
$659,000
1,975
SQ FT
$334
SQ/FT
178 Fleet Street
@ Regents Parkway - Vallejo 1, Vallejo
- 4 Bed
- 3 Bath
- 4 Park
- 1,975 sqft
- Vallejo
-

-
Sun Oct 5, 12:00 pm - 2:00 pm
This spacious 4/bedroom, 3/bathroom home is tucked away in the highly sought-after Somerset Highlands neighborhood of East Vallejo. Located on a quiet street it offers the perfect balance of tranquility and convenience. The flexible floor plan features one bedroom and a full bath on the main level ideal for multigenerational living or guest accommodations plus three additional bedrooms and two updated bathrooms, one upstairs and one down. As you enter, you're welcomed by vaulted ceilings and an abundance of natural light. The kitchen, while mostly original, includes updated appliances and offers a blank canvas for the new owner's modern touches. Just off the kitchen, the family room features a cozy buck stove insert and a built-in bar, creating a warm space to relax or entertain. Recent improvements include an updated HVAC system and water heater, along with two renovated bathrooms. Exterior upgrades abound with fresh paint, low-maintenance landscaping in front and back, newer fencing, concrete walkways in select areas, spacious covered patios, and an uncovered paver patio with a raised planter bed and seating wall. There's also potential RV/boat parking. Conveniently located near parks, shopping, and commuter routes, this home is an excellent opportunity to make your own.
- Days on Market
- 1 day
- Current Status
- Active
- Original Price
- $659,000
- List Price
- $659,000
- On Market Date
- Oct 2, 2025
- Property Type
- Single Family Residence
- Area
- Vallejo 1
- Zip Code
- 94591
- MLS ID
- 325088059
- APN
- 0082-262-080
- Year Built
- 1978
- Stories in Building
- Unavailable
- Possession
- Close Of Escrow
- Data Source
- BAREIS
- Origin MLS System
The Beal Academy
Private 8-12 Coed
Students: NA Distance: 0.1mi
St. Patrick-St. Vincent High School
Private 9-12 Secondary, Religious, Coed
Students: 509 Distance: 0.9mi
St. Catherine Of Siena School
Private K-8 Elementary, Religious, Coed
Students: 285 Distance: 1.1mi
Annie Pennycook Elementary School
Public K-5 Elementary
Students: 600 Distance: 1.1mi
Hogan Middle School
Public 6-8 Middle
Students: 847 Distance: 1.4mi
Joe Henderson Elementary School
Public K-5 Elementary
Students: 548 Distance: 1.5mi
- Bed
- 4
- Bath
- 3
- Double Sinks, Fiberglass, Shower Stall(s), Tile
- Parking
- 4
- Attached, Garage Door Opener, Garage Facing Front, RV Possible
- SQ FT
- 1,975
- SQ FT Source
- Assessor Auto-Fill
- Lot SQ FT
- 8,276.0
- Lot Acres
- 0.19 Acres
- Kitchen
- Breakfast Area, Kitchen/Family Combo, Pantry Cabinet, Tile Counter
- Cooling
- Central
- Dining Room
- Dining/Living Combo
- Living Room
- Cathedral/Vaulted
- Flooring
- Carpet, Linoleum, Tile, Vinyl
- Foundation
- Raised, Slab
- Fire Place
- Brick, Family Room, Wood Stove
- Heating
- Central, Fireplace Insert
- Laundry
- Dryer Included, Inside Area, Washer Included
- Upper Level
- Bedroom(s), Full Bath(s)
- Main Level
- Bedroom(s), Dining Room, Family Room, Full Bath(s), Garage, Kitchen, Living Room, Street Entrance
- Possession
- Close Of Escrow
- Architectural Style
- Traditional
- Fee
- $0
MLS and other Information regarding properties for sale as shown in Theo have been obtained from various sources such as sellers, public records, agents and other third parties. This information may relate to the condition of the property, permitted or unpermitted uses, zoning, square footage, lot size/acreage or other matters affecting value or desirability. Unless otherwise indicated in writing, neither brokers, agents nor Theo have verified, or will verify, such information. If any such information is important to buyer in determining whether to buy, the price to pay or intended use of the property, buyer is urged to conduct their own investigation with qualified professionals, satisfy themselves with respect to that information, and to rely solely on the results of that investigation.
School data provided by GreatSchools. School service boundaries are intended to be used as reference only. To verify enrollment eligibility for a property, contact the school directly.
