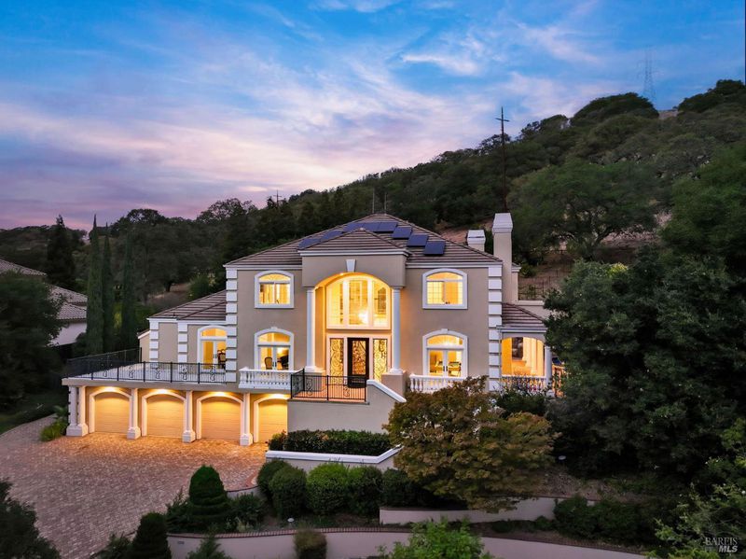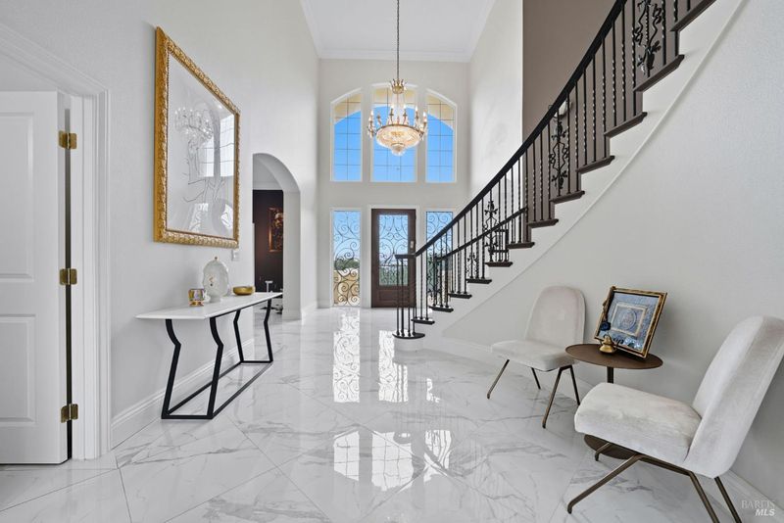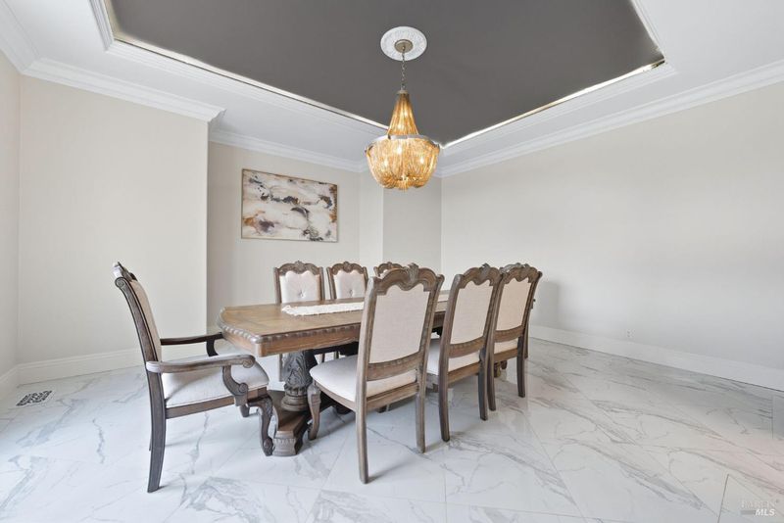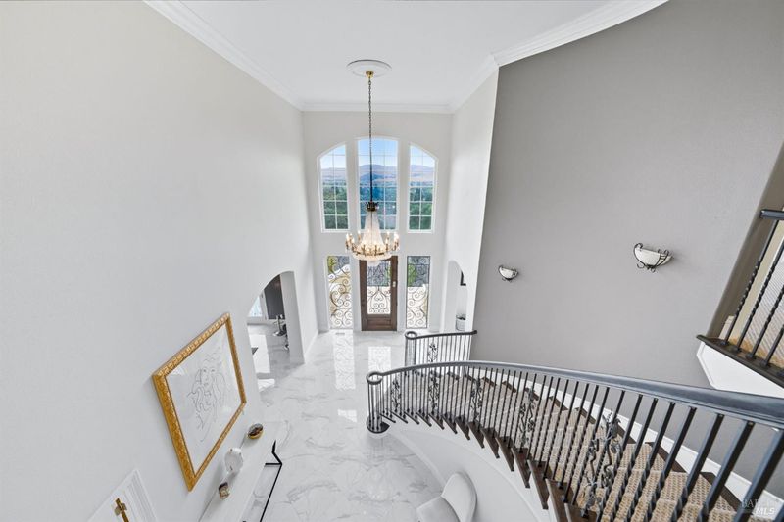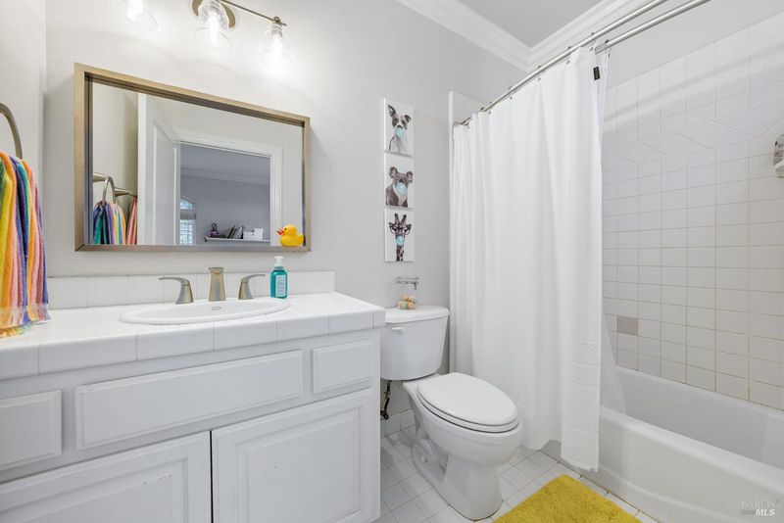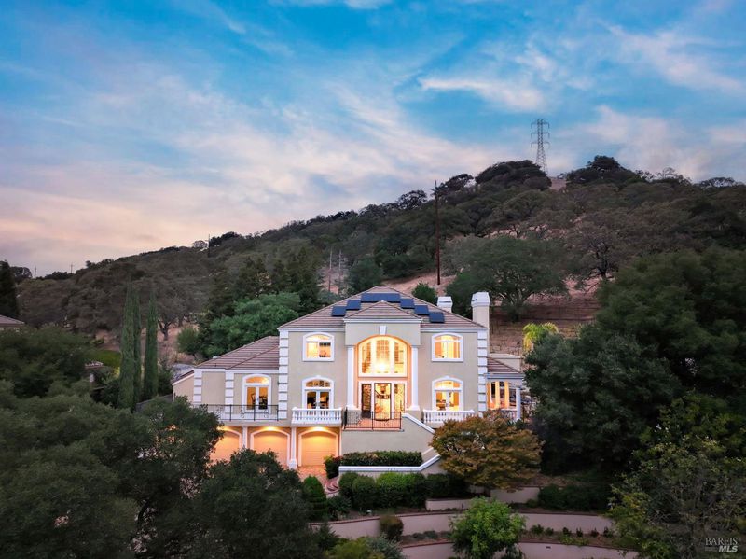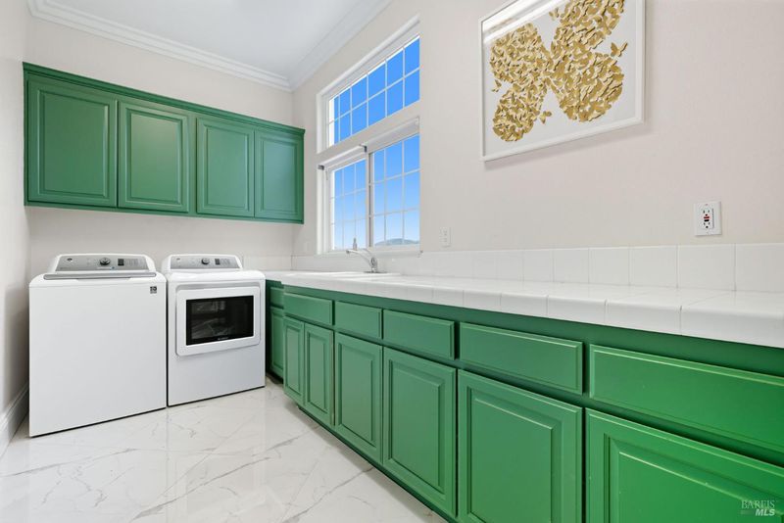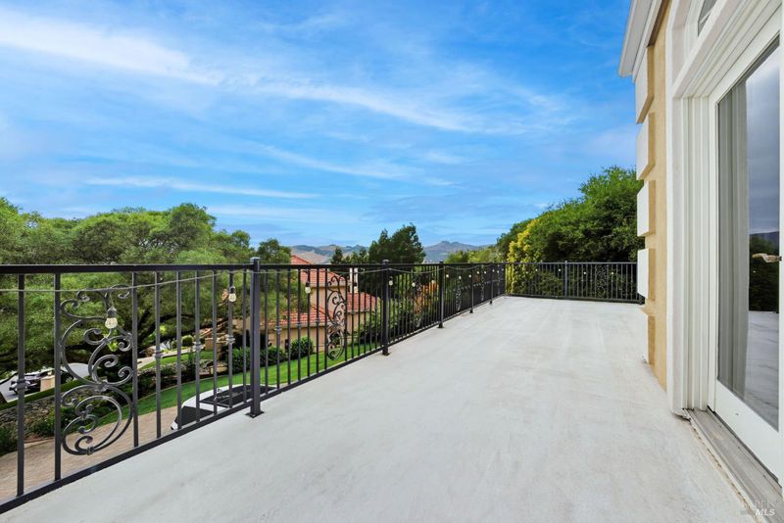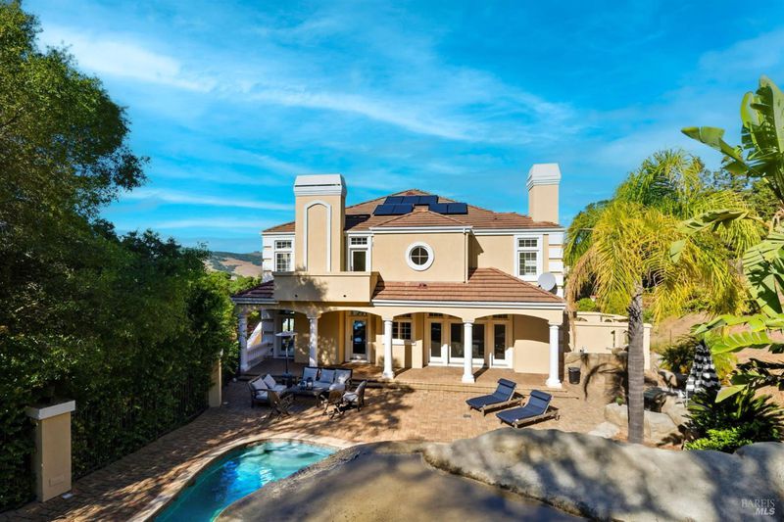
$1,998,000
4,643
SQ FT
$430
SQ/FT
955 Appleridge Place
@ Oakridge - Green Valley 1, Fairfield
- 4 Bed
- 5 (4/1) Bath
- 8 Park
- 4,643 sqft
- Fairfield
-

Exquisite KING of the hill home w- breathtaking panoramic views in the prestigious gated community of Eastridge. 4BD | 5BA. No rear neighbors- just majestic oaks, your own picturesque vineyard, and a resort-style pool and spa. Grand foyer with sweeping spiral staircase & soaring ceiling greets you as you walk through the designer front door. The main level includes a bedroom and a bath. Spacious chef's dream kitchen w-top of the line stainless steel appliances & a walk-in pantry. Luxurious primary suite boasts a spa-like bath, generous closet space w- a balcony. This 4,643 sqft custom beauty sits on .75 acres. Features include a sparkling heated swimming pool, waterfall, grotto, slide, and spa. Spacious 4-car garage with a driveway that curves up and around the back for easy access. Multiple fruit trees, owned solar panels, 3/fireplaces, wet bar and so much more! Enjoy stunning views from every window. This property is just moments from the Green Valley Country Club, Napa, local wineries, and all Bay Area commuter routes. Exceptional one-of-a-kind custom home. Make your dreams come true! Its pure bliss for entertainers.
- Days on Market
- 13 days
- Current Status
- Active
- Original Price
- $1,998,000
- List Price
- $1,998,000
- On Market Date
- Oct 6, 2025
- Property Type
- Single Family Residence
- Area
- Green Valley 1
- Zip Code
- 94534
- MLS ID
- 325088860
- APN
- 0027-503-190
- Year Built
- 1999
- Stories in Building
- Unavailable
- Possession
- Close Of Escrow
- Data Source
- BAREIS
- Origin MLS System
Seeds of Truth Academy
Private 2-12
Students: 30 Distance: 0.9mi
Nelda Mundy Elementary School
Public K-5 Elementary
Students: 772 Distance: 1.1mi
Spectrum Center-Solano Campus
Private K-12 Special Education Program, Coed
Students: 52 Distance: 1.8mi
Angelo Rodriguez High School
Public 9-12 Secondary
Students: 1882 Distance: 2.5mi
Oakbrook Elementary School
Public K-8 Elementary, Yr Round
Students: 546 Distance: 3.0mi
Suisun Valley Elementary School
Public K-8 Elementary
Students: 597 Distance: 4.1mi
- Bed
- 4
- Bath
- 5 (4/1)
- Double Sinks, Jetted Tub, Marble, Multiple Shower Heads, Shower Stall(s), Sitting Area, Tile, Window
- Parking
- 8
- Garage Door Opener, Garage Facing Front
- SQ FT
- 4,643
- SQ FT Source
- Assessor Auto-Fill
- Lot SQ FT
- 32,700.0
- Lot Acres
- 0.7507 Acres
- Pool Info
- Gas Heat, Pool/Spa Combo
- Kitchen
- Breakfast Area, Butlers Pantry, Island, Pantry Closet, Quartz Counter
- Cooling
- Ceiling Fan(s), Central, MultiUnits
- Exterior Details
- Balcony, Kitchen
- Flooring
- Carpet, Stone, Tile
- Fire Place
- Family Room, Gas Piped, Living Room, Primary Bedroom
- Heating
- Central, Fireplace(s), Gas, MultiUnits
- Laundry
- Cabinets, Electric, Ground Floor, Sink, Space For Frzr/Refr
- Upper Level
- Bedroom(s), Dining Room, Family Room, Full Bath(s), Kitchen, Living Room, Partial Bath(s)
- Main Level
- Bedroom(s), Dining Room, Family Room, Full Bath(s), Kitchen, Living Room, Partial Bath(s)
- Views
- Canyon, Hills, Panoramic, Valley, Vineyard
- Possession
- Close Of Escrow
- * Fee
- $217
- Name
- The Kelly Company
- Phone
- (707) 447-7797
- *Fee includes
- Common Areas, Management, and Security
MLS and other Information regarding properties for sale as shown in Theo have been obtained from various sources such as sellers, public records, agents and other third parties. This information may relate to the condition of the property, permitted or unpermitted uses, zoning, square footage, lot size/acreage or other matters affecting value or desirability. Unless otherwise indicated in writing, neither brokers, agents nor Theo have verified, or will verify, such information. If any such information is important to buyer in determining whether to buy, the price to pay or intended use of the property, buyer is urged to conduct their own investigation with qualified professionals, satisfy themselves with respect to that information, and to rely solely on the results of that investigation.
School data provided by GreatSchools. School service boundaries are intended to be used as reference only. To verify enrollment eligibility for a property, contact the school directly.
