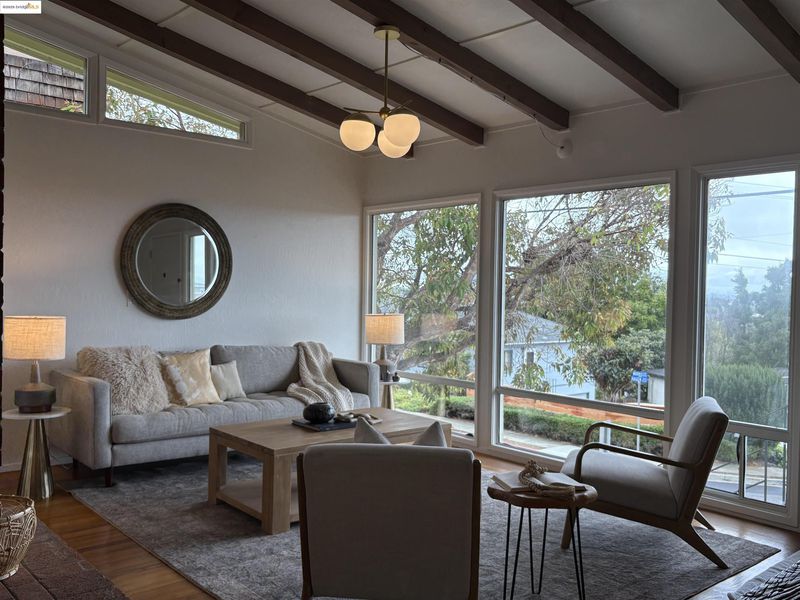
$849,000
1,097
SQ FT
$774
SQ/FT
6445 Hagen Blvd
@ Morris Ave - El Cerrito
- 3 Bed
- 1 Bath
- 2 Park
- 1,097 sqft
- El Cerrito
-

With plenty of vintage flair and modern charm, this El Cerrito gem is ideally situated just a few short blocks from BART's El Cerrito Del Norte station. The single-level layout offers seamless indoor-outdoor living, with a spacious backyard featuring a deck and terraced gardens—perfect for entertaining or simply unwinding. Inside, vaulted ceilings and oversized windows create an open, airy atmosphere, with plenty of natural light filling the common living areas. The home also offers captivating bay views, including glimpses of the Bay Bridge and San Francisco skyline. Practical and updated, the property includes a large two-car attached garage with ample storage, a new furnace, and a new roof installed just last year. Sewer lateral compliant. Experience what locals already know - living in El Cerrito offers the perfect blend of suburban tranquility and urban convenience. Enjoy a thriving local food scene, with unique eateries and cafes, as well as easy access to hiking and biking trails in the nearby hills.
- Current Status
- Active - Coming Soon
- Original Price
- $849,000
- List Price
- $849,000
- On Market Date
- Oct 2, 2025
- Property Type
- Detached
- D/N/S
- El Cerrito
- Zip Code
- 94530
- MLS ID
- 41113502
- APN
- 5013300206
- Year Built
- 1957
- Stories in Building
- 1
- Possession
- Close Of Escrow
- Data Source
- MAXEBRDI
- Origin MLS System
- Bridge AOR
Summit Public School K2
Charter 7-12
Students: 533 Distance: 0.3mi
Montessori Family School
Private K-8 Montessori, Elementary, Nonprofit
Students: 125 Distance: 0.4mi
Hb6 Christian Academy
Private K-11
Students: NA Distance: 0.6mi
St. John The Baptist
Private K-8 Elementary, Religious, Coed
Students: 189 Distance: 0.6mi
Tehiyah Day School
Private K-8 Elementary, Religious, Core Knowledge
Students: 210 Distance: 0.7mi
Stege Elementary School
Public K-6 Elementary
Students: 260 Distance: 0.7mi
- Bed
- 3
- Bath
- 1
- Parking
- 2
- Attached, Off Street, Garage Faces Front, Garage Door Opener, Side By Side
- SQ FT
- 1,097
- SQ FT Source
- Assessor Auto-Fill
- Lot SQ FT
- 5,900.0
- Lot Acres
- 0.14 Acres
- Pool Info
- None
- Kitchen
- Dishwasher, Gas Range, Oven, Refrigerator, Dryer, Washer, Tile Counters, Gas Range/Cooktop, Oven Built-in
- Cooling
- None
- Disclosures
- Disclosure Package Avail
- Entry Level
- Exterior Details
- Garden, Back Yard, Terraced Up
- Flooring
- Hardwood, Tile
- Foundation
- Fire Place
- Brick, Living Room, Wood Burning
- Heating
- Forced Air, Natural Gas
- Laundry
- Dryer, In Garage, Washer
- Main Level
- None
- Possession
- Close Of Escrow
- Architectural Style
- Mid Century Modern
- Non-Master Bathroom Includes
- Shower Over Tub, Tile, Window
- Construction Status
- Existing
- Additional Miscellaneous Features
- Garden, Back Yard, Terraced Up
- Location
- Sloped Up, Back Yard, Landscaped
- Roof
- Bitumen
- Water and Sewer
- Public
- Fee
- Unavailable
MLS and other Information regarding properties for sale as shown in Theo have been obtained from various sources such as sellers, public records, agents and other third parties. This information may relate to the condition of the property, permitted or unpermitted uses, zoning, square footage, lot size/acreage or other matters affecting value or desirability. Unless otherwise indicated in writing, neither brokers, agents nor Theo have verified, or will verify, such information. If any such information is important to buyer in determining whether to buy, the price to pay or intended use of the property, buyer is urged to conduct their own investigation with qualified professionals, satisfy themselves with respect to that information, and to rely solely on the results of that investigation.
School data provided by GreatSchools. School service boundaries are intended to be used as reference only. To verify enrollment eligibility for a property, contact the school directly.



