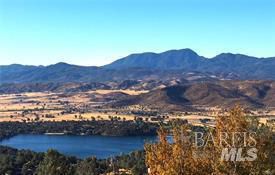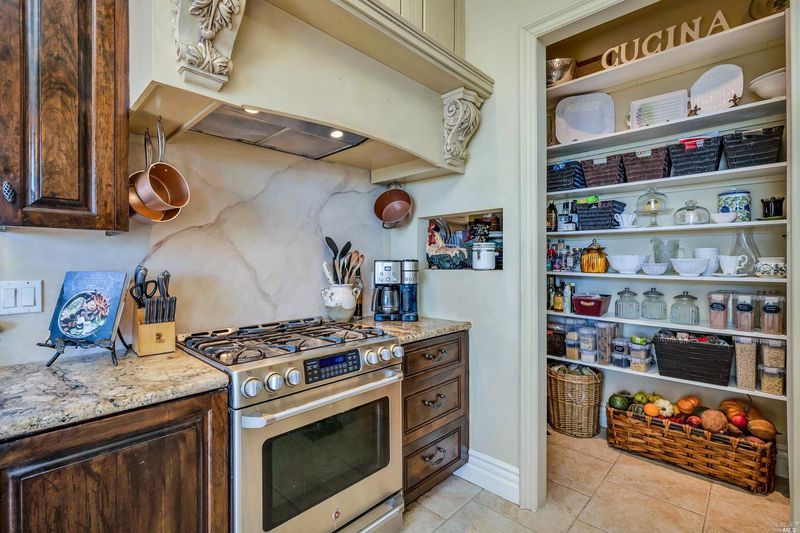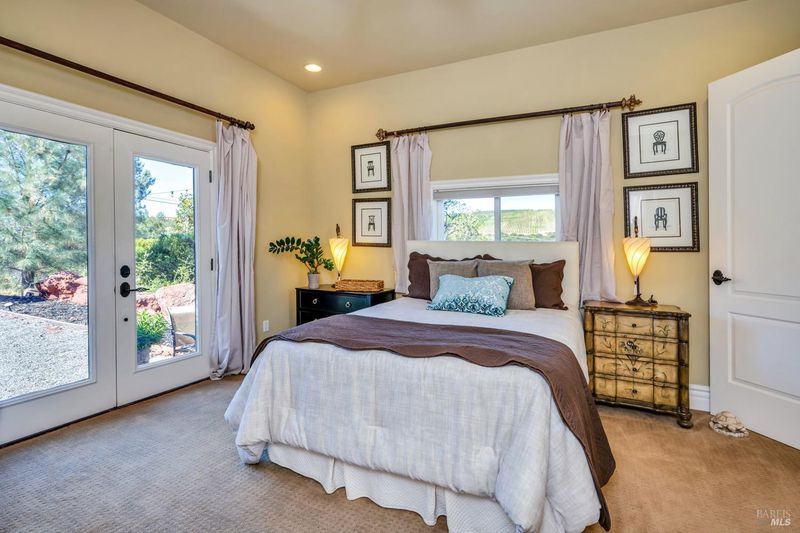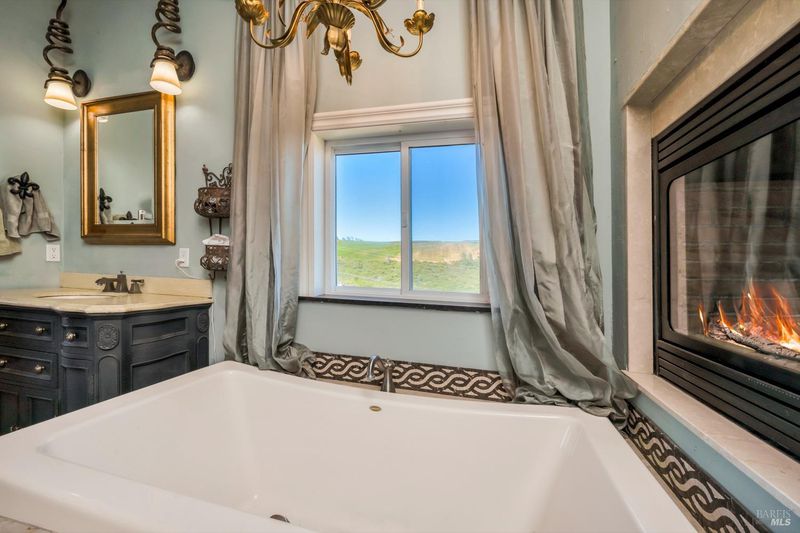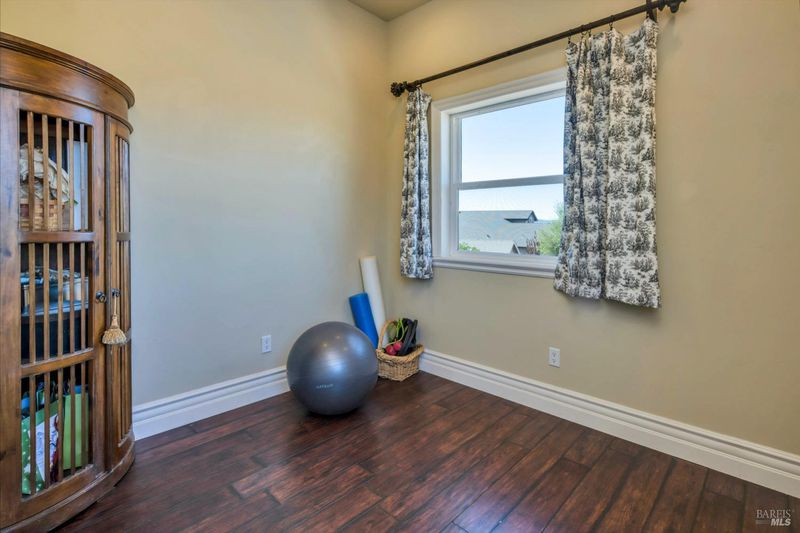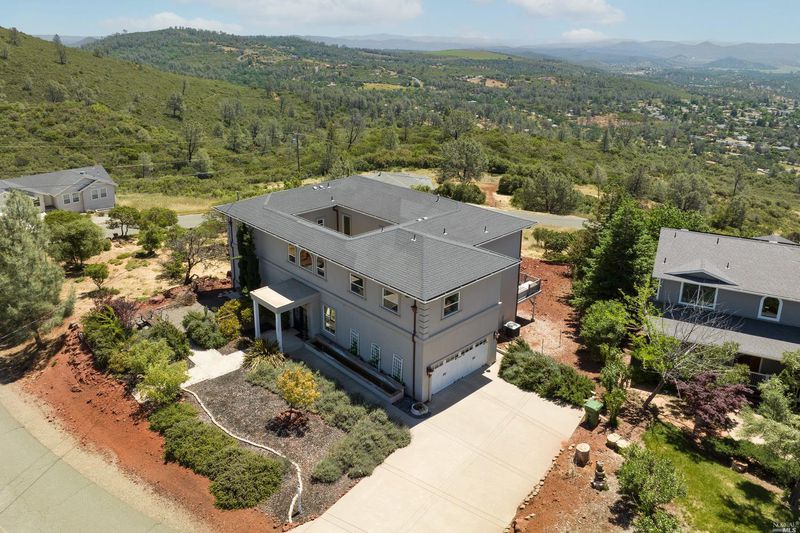
$699,999
3,841
SQ FT
$182
SQ/FT
15893 Little Peak Road
@ Eagle Rock - Lake County, Hidden Valley Lake
- 3 Bed
- 3 Bath
- 6 Park
- 3,841 sqft
- Hidden Valley Lake
-

Experience breathtaking views every day from the most desirable vantage point in Hidden Valley Lake. This exceptional home balances comfort and luxury with spacious 10-foot ceilings, an inviting interior courtyard, and an open-concept kitchen complete with a walk-in pantry. The library-inspired dining room and guest suite with its own private exterior courtyard make the downstairs both elegant and welcoming. Up the extra-wide staircase, two spacious suites anchor either end of the home, separated by a flexible living space and enclosed breezeway. Here you'll also find a convenient laundry room and bonus space perfect for an office, yoga studio, craft room, gym, nursery, or even a bunk room. Custom upgrades throughout reflect quality and attention to detail at every turn. For those seeking even more space, the adjacent corner lot is available for just $10,000 more, expanding your property to nearly half an acre. Imagine transforming this hilltop retreat into your own private estate with the addition of a sparkling pool, outdoor kitchen, guest casita, or whatever your dreams inspire. This is more than a home it's a rare opportunity to create your ultimate retreat. Don't miss it! Disclosures/ additional info available.
- Days on Market
- 17 days
- Current Status
- Active
- Original Price
- $699,999
- List Price
- $699,999
- On Market Date
- Oct 9, 2025
- Property Type
- Single Family Residence
- Area
- Lake County
- Zip Code
- 95467
- MLS ID
- 325090158
- APN
- 142-391-150-000
- Year Built
- 2008
- Stories in Building
- Unavailable
- Possession
- Negotiable, See Remarks
- Data Source
- BAREIS
- Origin MLS System
Coyote Valley Elementary School
Public K-6 Elementary
Students: 427 Distance: 2.3mi
Konocti Private School
Private 1-12 Religious, Coed
Students: NA Distance: 4.9mi
Middletown Christian School
Private K-12 Combined Elementary And Secondary, Religious, Coed
Students: 40 Distance: 5.4mi
Middletown High School
Public 9-12 Secondary
Students: 499 Distance: 5.5mi
Middletown Adult Education
Public n/a Adult Education
Students: NA Distance: 5.8mi
Loconoma Valley High School
Public 9-12 Continuation
Students: 10 Distance: 5.8mi
- Bed
- 3
- Bath
- 3
- Shower Stall(s), Soaking Tub, Tile, Tub, Walk-In Closet, Walk-In Closet 2+
- Parking
- 6
- 24'+ Deep Garage, Garage Door Opener, Interior Access, Uncovered Parking Spaces 2+
- SQ FT
- 3,841
- SQ FT Source
- Owner
- Lot SQ FT
- 10,494.0
- Lot Acres
- 0.2409 Acres
- Kitchen
- Butcher Block Counters, Granite Counter, Island, Pantry Closet, Stone Counter
- Cooling
- Ceiling Fan(s), Central, MultiUnits
- Dining Room
- Formal Area, Formal Room, Other
- Exterior Details
- Uncovered Courtyard
- Living Room
- View
- Flooring
- Carpet, Laminate, Tile
- Foundation
- Concrete Perimeter
- Fire Place
- Dining Room, Gas Piped, Primary Bedroom
- Heating
- Central, Fireplace(s), MultiUnits, Propane
- Laundry
- Cabinets, Dryer Included, Inside Area, Inside Room, Sink, Upper Floor, Washer Included
- Upper Level
- Bedroom(s), Family Room, Full Bath(s), Living Room, Primary Bedroom
- Main Level
- Bedroom(s), Dining Room, Family Room, Full Bath(s), Garage, Kitchen, Living Room, Street Entrance
- Views
- Hills, Lake, Mountains, Panoramic, Valley, Vineyard
- Possession
- Negotiable, See Remarks
- Architectural Style
- Contemporary, Mediterranean
- * Fee
- $309
- Name
- Hidden Valley Lake Association
- Phone
- (707) 987-3138
- *Fee includes
- Pool
MLS and other Information regarding properties for sale as shown in Theo have been obtained from various sources such as sellers, public records, agents and other third parties. This information may relate to the condition of the property, permitted or unpermitted uses, zoning, square footage, lot size/acreage or other matters affecting value or desirability. Unless otherwise indicated in writing, neither brokers, agents nor Theo have verified, or will verify, such information. If any such information is important to buyer in determining whether to buy, the price to pay or intended use of the property, buyer is urged to conduct their own investigation with qualified professionals, satisfy themselves with respect to that information, and to rely solely on the results of that investigation.
School data provided by GreatSchools. School service boundaries are intended to be used as reference only. To verify enrollment eligibility for a property, contact the school directly.
