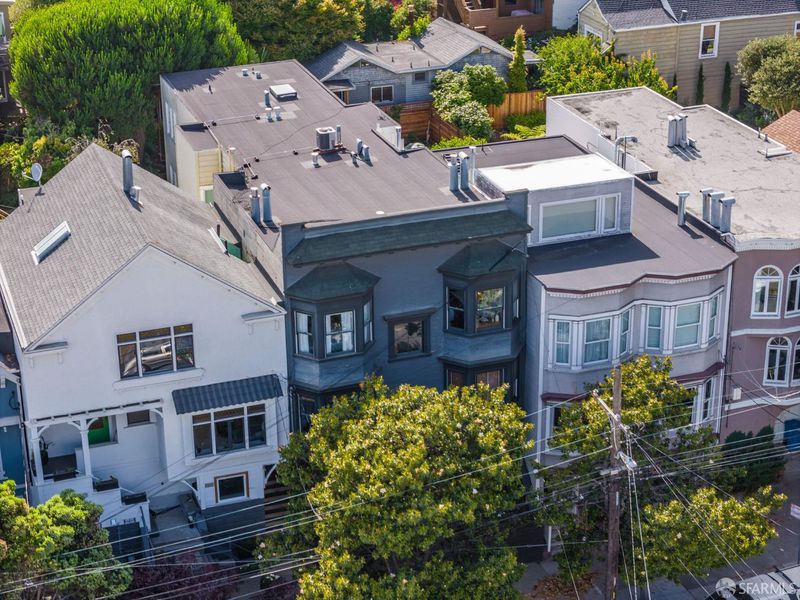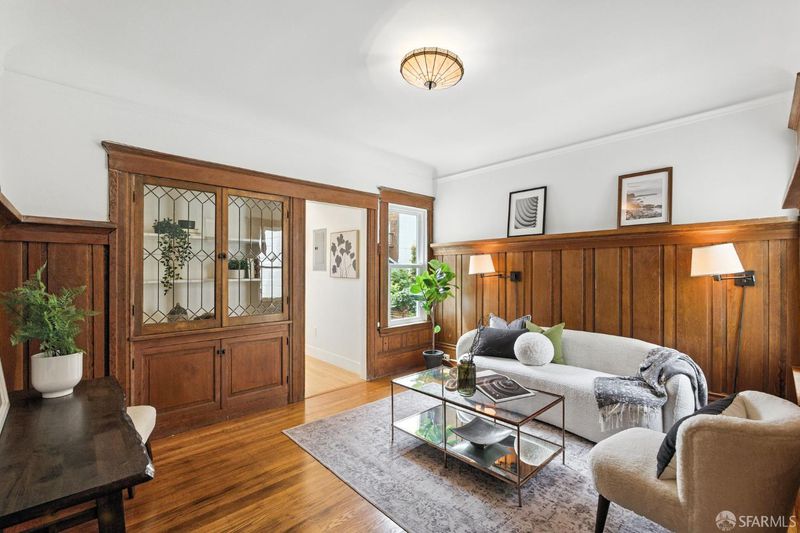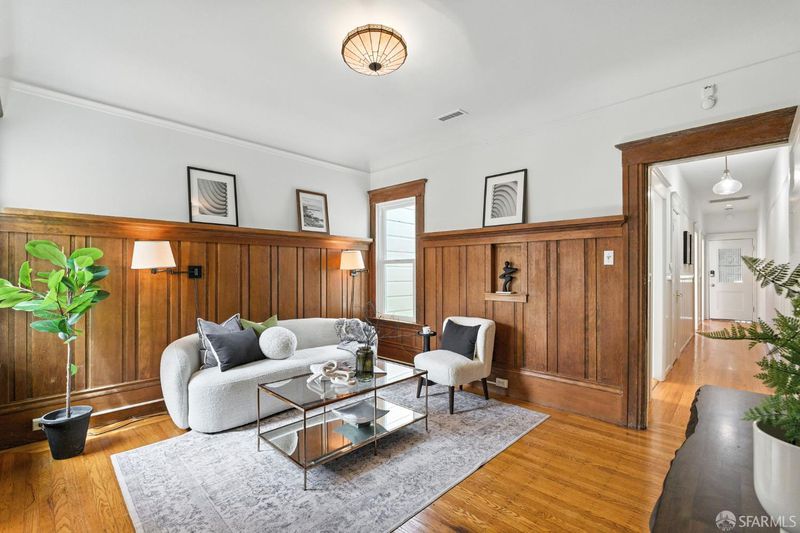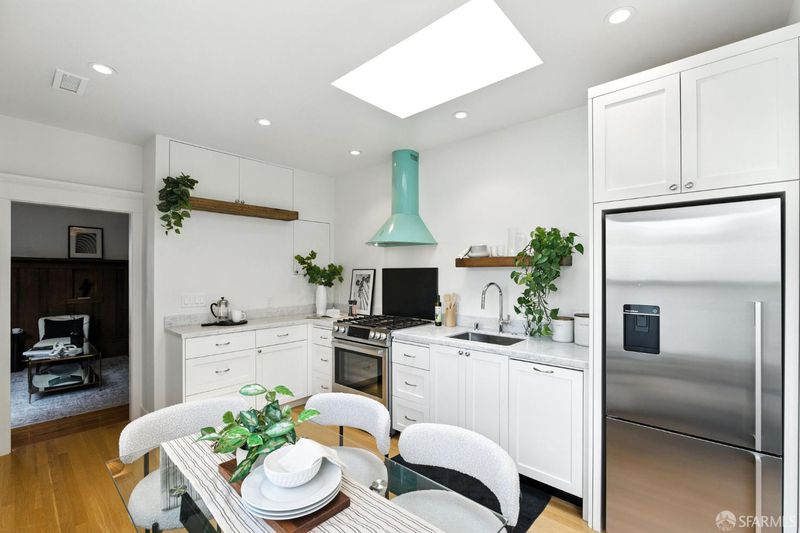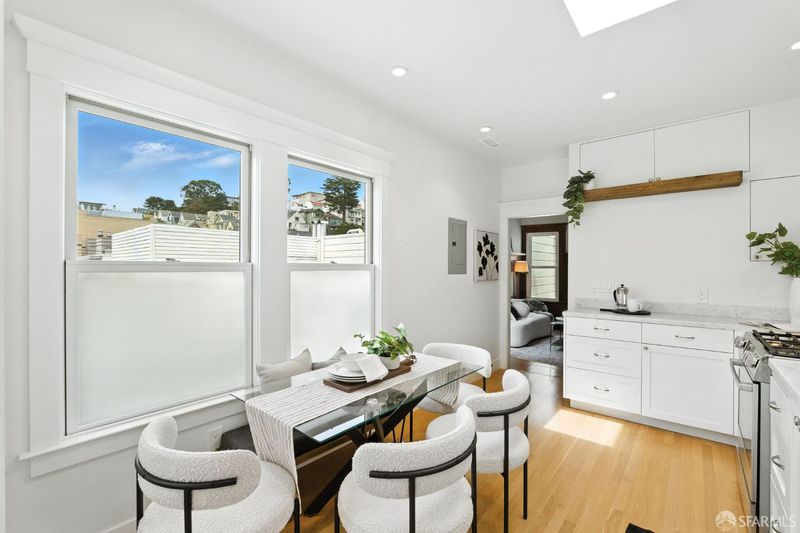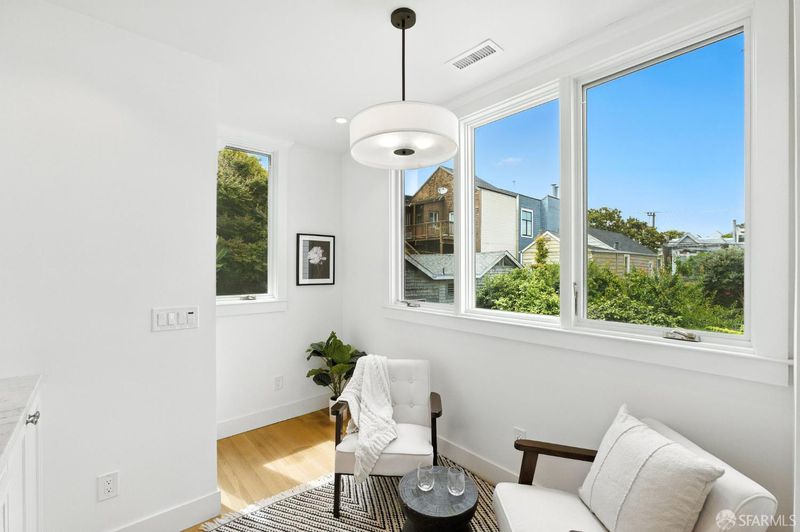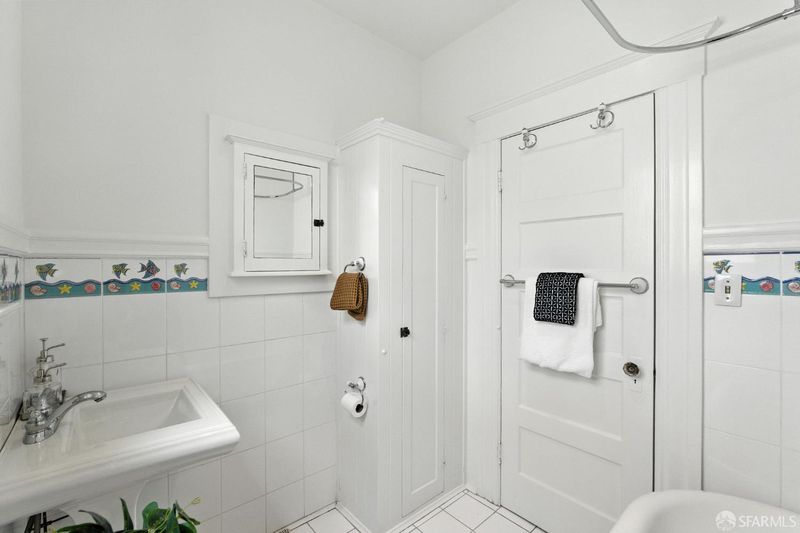
$1,295,000
1,000
SQ FT
$1,295
SQ/FT
632 Diamond St
@ Elizabeth - 5 - Noe Valley, San Francisco
- 2 Bed
- 1 Bath
- 0 Park
- 1,000 sqft
- San Francisco
-

-
Tue Jul 8, 12:00 pm - 2:00 pm
Top floor Condo in an exceptional location with 2 bedrooms, spacious remodeled kitchen. Views and Light!
-
Thu Jul 10, 5:30 pm - 7:00 pm
Location, Views and Light! Top floor Edwardian 2 bedroom!
Location, Views and Light! This top floor spacious 2 bedroom, condominium home is where your serenity abounds. Perched in a location just a block away from 24th St with all the amenities of urban living, this quiet and airy home serves as a sanctuary of privacy with rolling hill views to the North, water views to the East and lush greenery to the West. Morning sunlight fills the front bedroom which can function as an additional living room or bedroom with a gas burning fireplace. The second bedroom tucked in the middle of this flat adds additional quiet and nesting slumber ambiance. The living room is adorned with gumwood Edwardian style charm with ledges for art and a built-in hutch with original lead glass cabinets just off the kitchen. Coved ceiling and crown molding add to the charm of the front 3 rooms. In the back of the home is a light filled spacious and remodeled kitchen with a large operating skylight. The updated kitchen is designed for a large dining table and an additional sitting area with under counter Washer and Dryer and ample cabinetry and pull out drawers that can be used for your storage needs or design. The Air Conditioning and Heating help provide the perfect temperature all year long. The HOA consists of 4 units, each having a large storage area and
- Days on Market
- 1 day
- Current Status
- Active
- Original Price
- $1,295,000
- List Price
- $1,295,000
- On Market Date
- Jul 4, 2025
- Property Type
- Condominium
- District
- 5 - Noe Valley
- Zip Code
- 94114
- MLS ID
- 425054876
- APN
- 2805061
- Year Built
- 1908
- Stories in Building
- 0
- Number of Units
- 4
- Possession
- Close Of Escrow
- Data Source
- SFAR
- Origin MLS System
St. Philip School
Private K-8 Elementary, Religious, Coed
Students: 223 Distance: 0.1mi
Alvarado Elementary School
Public K-5 Elementary
Students: 515 Distance: 0.1mi
Eureka Learning Center
Private K Preschool Early Childhood Center, Elementary, Coed
Students: 11 Distance: 0.2mi
Lick (James) Middle School
Public 6-8 Middle
Students: 568 Distance: 0.3mi
Rooftop Elementary School
Public K-8 Elementary, Coed
Students: 568 Distance: 0.4mi
Milk (Harvey) Civil Rights Elementary School
Public K-5 Elementary, Coed
Students: 221 Distance: 0.5mi
- Bed
- 2
- Bath
- 1
- Parking
- 0
- SQ FT
- 1,000
- SQ FT Source
- Unavailable
- Lot SQ FT
- 3,530.0
- Lot Acres
- 0.081 Acres
- Kitchen
- Marble Counter
- Cooling
- Central
- Dining Room
- Space in Kitchen
- Flooring
- Stone, Wood
- Foundation
- Concrete
- Fire Place
- Gas Starter
- Heating
- Central
- Laundry
- Cabinets, Dryer Included, Washer Included
- Main Level
- Bedroom(s), Full Bath(s), Kitchen, Living Room
- Views
- Bay, City Lights, Hills
- Possession
- Close Of Escrow
- Basement
- Full
- Architectural Style
- Edwardian
- Special Listing Conditions
- None
- * Fee
- $350
- *Fee includes
- Sewer and Trash
MLS and other Information regarding properties for sale as shown in Theo have been obtained from various sources such as sellers, public records, agents and other third parties. This information may relate to the condition of the property, permitted or unpermitted uses, zoning, square footage, lot size/acreage or other matters affecting value or desirability. Unless otherwise indicated in writing, neither brokers, agents nor Theo have verified, or will verify, such information. If any such information is important to buyer in determining whether to buy, the price to pay or intended use of the property, buyer is urged to conduct their own investigation with qualified professionals, satisfy themselves with respect to that information, and to rely solely on the results of that investigation.
School data provided by GreatSchools. School service boundaries are intended to be used as reference only. To verify enrollment eligibility for a property, contact the school directly.
