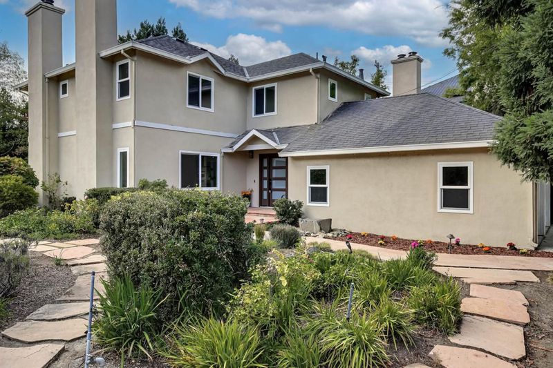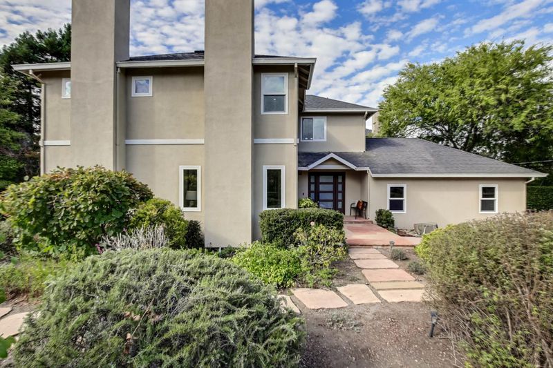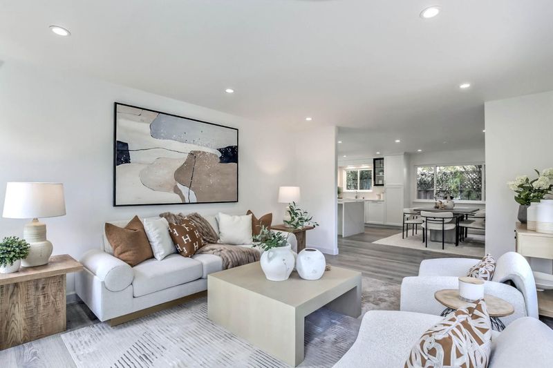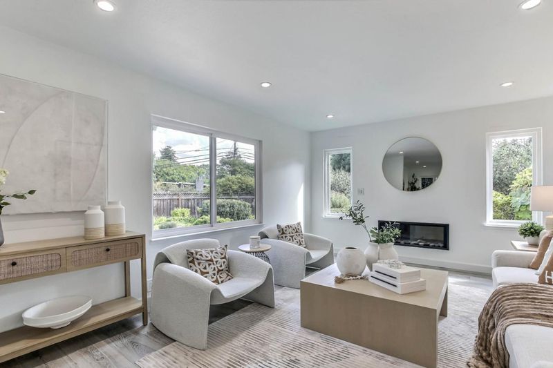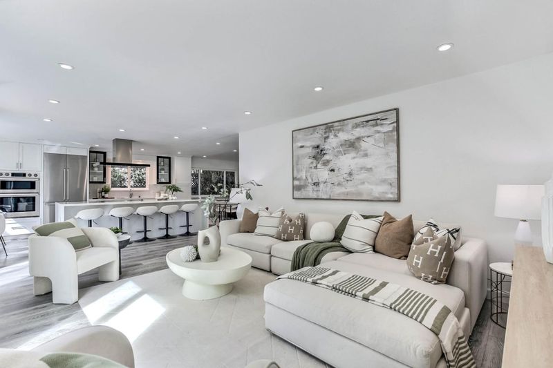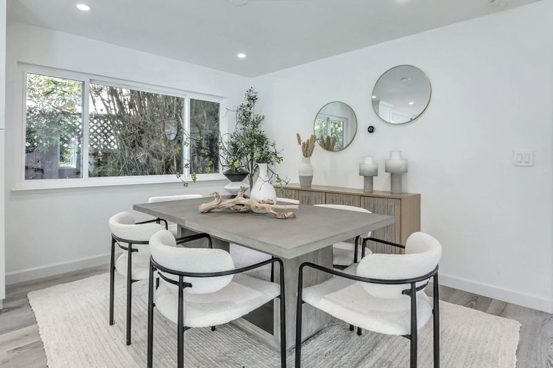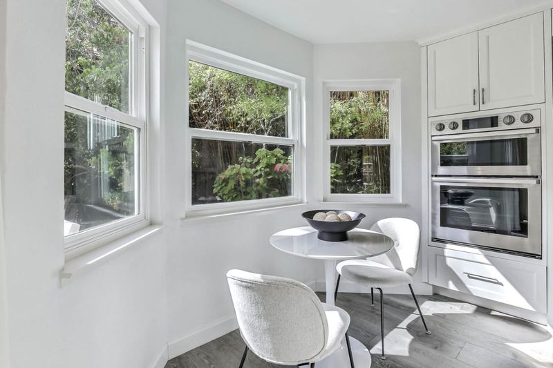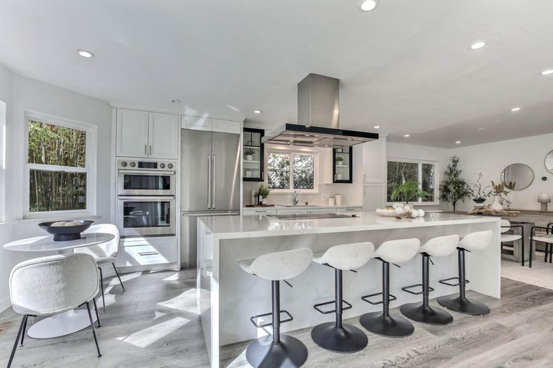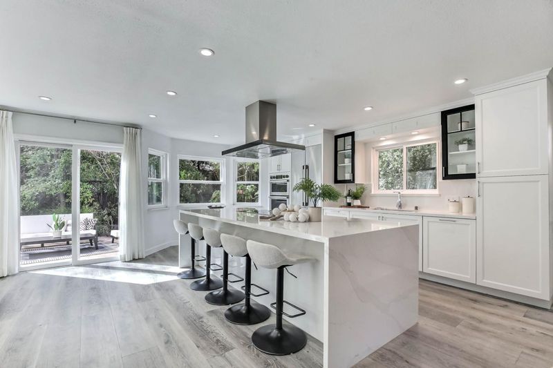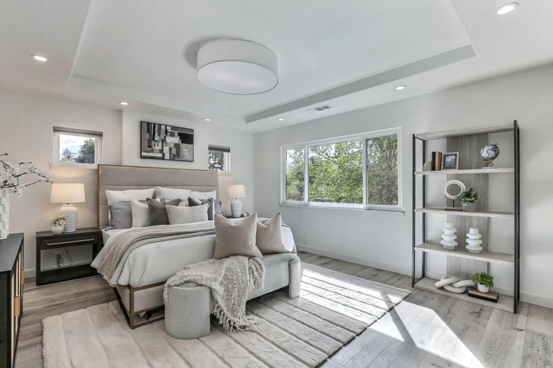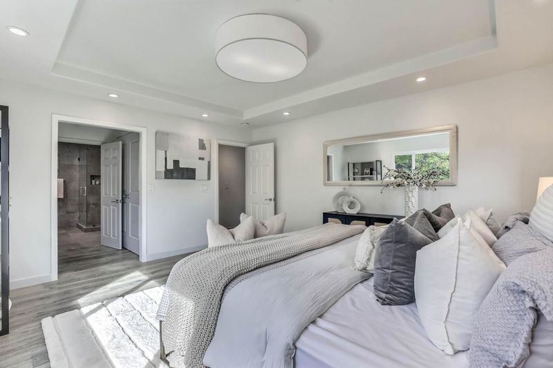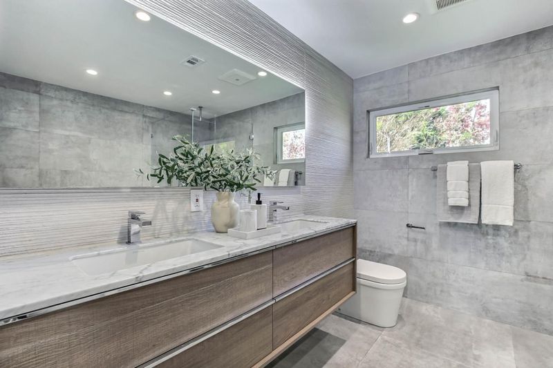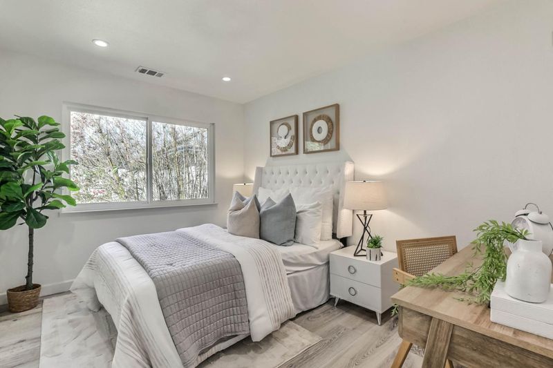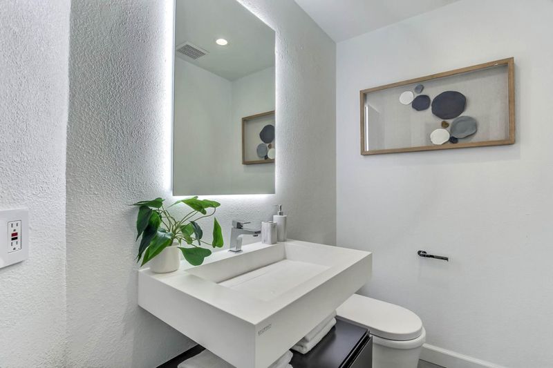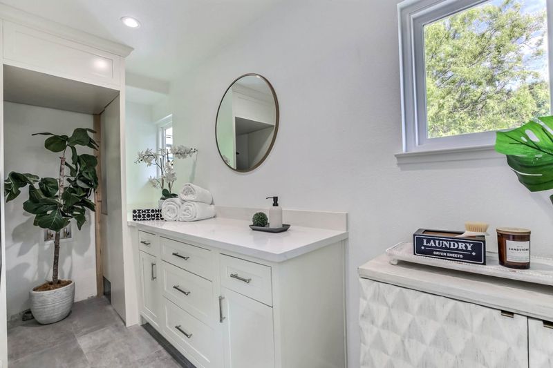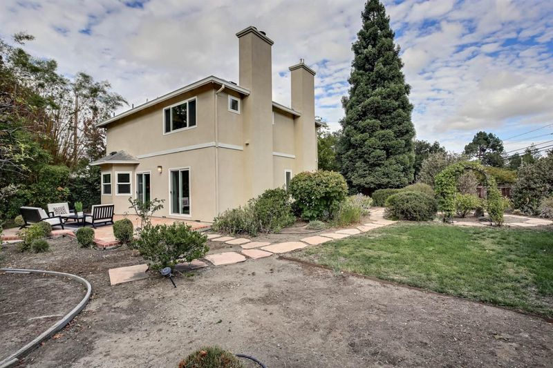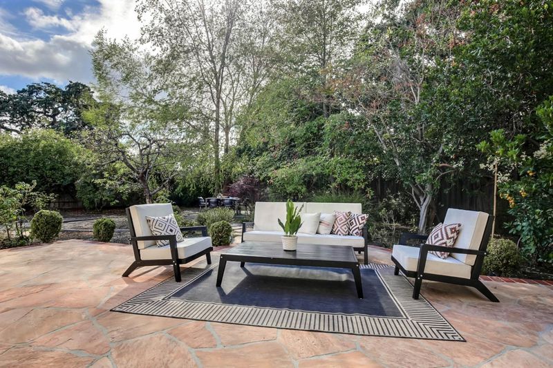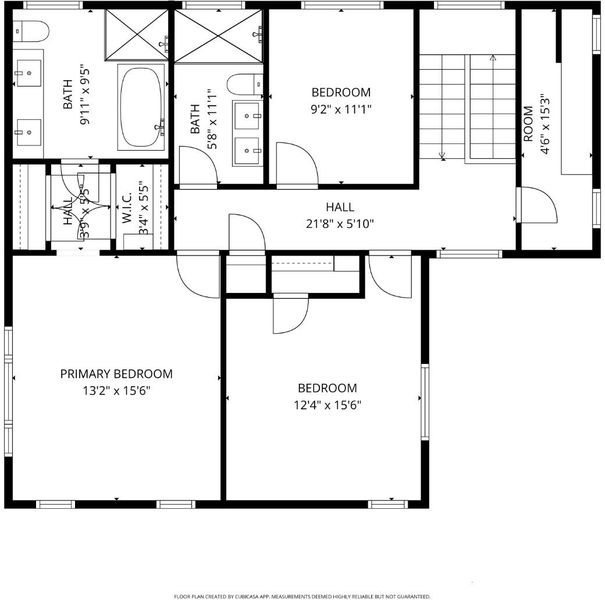
$2,658,000
1,890
SQ FT
$1,406
SQ/FT
649 Eighth Avenue
@ Edison Way - 311 - County Area / Fair Oaks Ave, Menlo Park
- 3 Bed
- 3 (2/1) Bath
- 1 Park
- 1,890 sqft
- MENLO PARK
-

-
Sat Oct 4, 1:30 pm - 4:30 pm
-
Sun Oct 5, 1:30 pm - 4:30 pm
A newly renovated home in the heart of the Peninsula, near Stanford University, top tech hubs like Google and Meta, & downtown Menlo Park. With 1,890 SF of living space & over 10,817 SF Lot. Step inside to find engineered hardwood floor & recessed lighting. It features a fireplace & large windows, & a family room. The kitchen features a bay window, quartz waterfall-edge island, white shaker-style cabinetry, glass-front display shelving, & stainless steel appliances: French-door refrigerator, wall oven, built-in microwave, induction cooktop, & chimney-style hood. Upstairs, the bedrooms are big & bright. The primary suite has a tray ceiling, recessed lighting, & a bath featuring a floating double-sink vanity, freestanding tub, frameless glass shower with rainfall showerhead, accent tile wall, & backlit LED mirrors. Secondary bathrooms echo the same high-end finishes with sleek floating vanities, modern tile, & frameless shower enclosures. The outdoors boasts perfectly landscaped gardens, a stone-tiled entry porch, patios, arbors, footpaths, & fountain. With easy access to hwys 101, 82, & 84 The 6,575 SF lot sits adjacent to an approximate 4,242 SF open yard owned by the (SFPUC), buyer to verify usage restrictions & encroachment permits.
- Days on Market
- 1 day
- Current Status
- Active
- Original Price
- $2,658,000
- List Price
- $2,658,000
- On Market Date
- Oct 2, 2025
- Property Type
- Single Family Home
- Area
- 311 - County Area / Fair Oaks Ave
- Zip Code
- 94025
- MLS ID
- ML82023607
- APN
- 060-111-040
- Year Built
- 1991
- Stories in Building
- 2
- Possession
- Unavailable
- Data Source
- MLSL
- Origin MLS System
- MLSListings, Inc.
Synapse School
Private K-8 Core Knowledge
Students: 265 Distance: 0.0mi
Wherry Academy
Private K-12 Combined Elementary And Secondary, Coed
Students: 16 Distance: 0.3mi
Seaport Academy
Private K-12
Students: 7 Distance: 0.3mi
Everest Public High
Charter 9-12
Students: 407 Distance: 0.3mi
Taft Elementary School
Public K-5 Elementary, Yr Round
Students: 279 Distance: 0.4mi
Connect Community Charter
Charter K-8 Coed
Students: 212 Distance: 0.4mi
- Bed
- 3
- Bath
- 3 (2/1)
- Double Sinks, Half on Ground Floor, Primary - Stall Shower(s), Stall Shower, Tub
- Parking
- 1
- Attached Garage
- SQ FT
- 1,890
- SQ FT Source
- Unavailable
- Lot SQ FT
- 10,817.0
- Lot Acres
- 0.248324 Acres
- Kitchen
- Cooktop - Electric, Countertop - Quartz, Dishwasher, Exhaust Fan, Garbage Disposal, Hood Over Range, Island, Microwave, Oven - Built-In, Refrigerator
- Cooling
- Central AC
- Dining Room
- Breakfast Bar, Dining Area
- Disclosures
- NHDS Report
- Family Room
- Kitchen / Family Room Combo
- Flooring
- Hardwood
- Foundation
- Crawl Space
- Fire Place
- Living Room
- Heating
- Central Forced Air
- Laundry
- Inside, Upper Floor
- Fee
- Unavailable
MLS and other Information regarding properties for sale as shown in Theo have been obtained from various sources such as sellers, public records, agents and other third parties. This information may relate to the condition of the property, permitted or unpermitted uses, zoning, square footage, lot size/acreage or other matters affecting value or desirability. Unless otherwise indicated in writing, neither brokers, agents nor Theo have verified, or will verify, such information. If any such information is important to buyer in determining whether to buy, the price to pay or intended use of the property, buyer is urged to conduct their own investigation with qualified professionals, satisfy themselves with respect to that information, and to rely solely on the results of that investigation.
School data provided by GreatSchools. School service boundaries are intended to be used as reference only. To verify enrollment eligibility for a property, contact the school directly.
