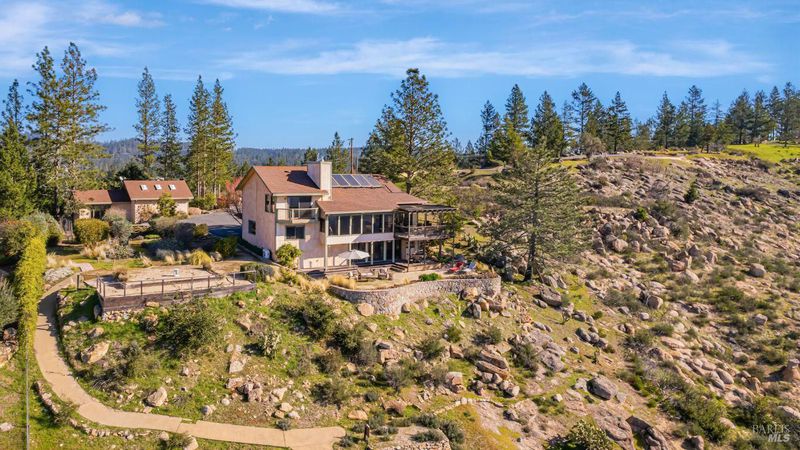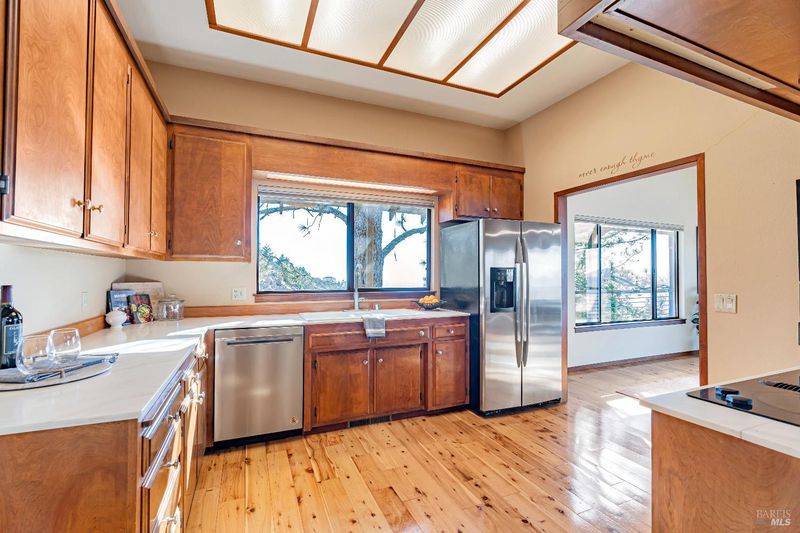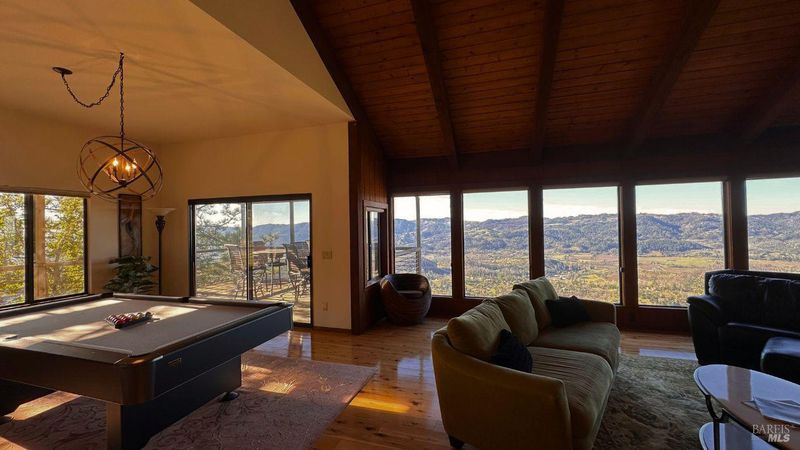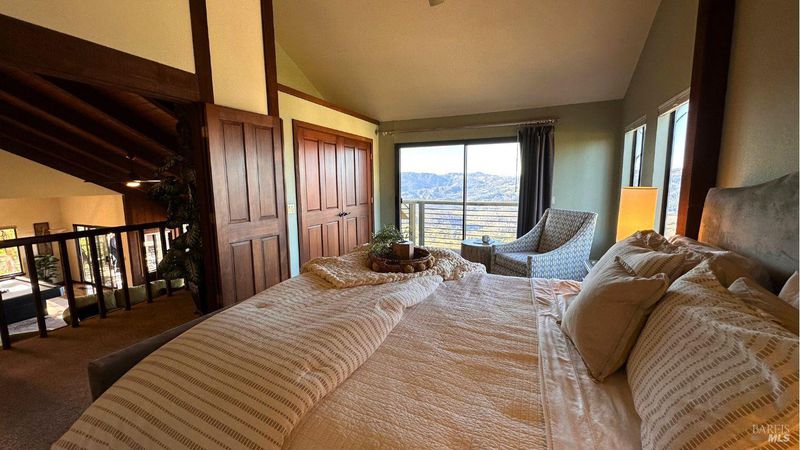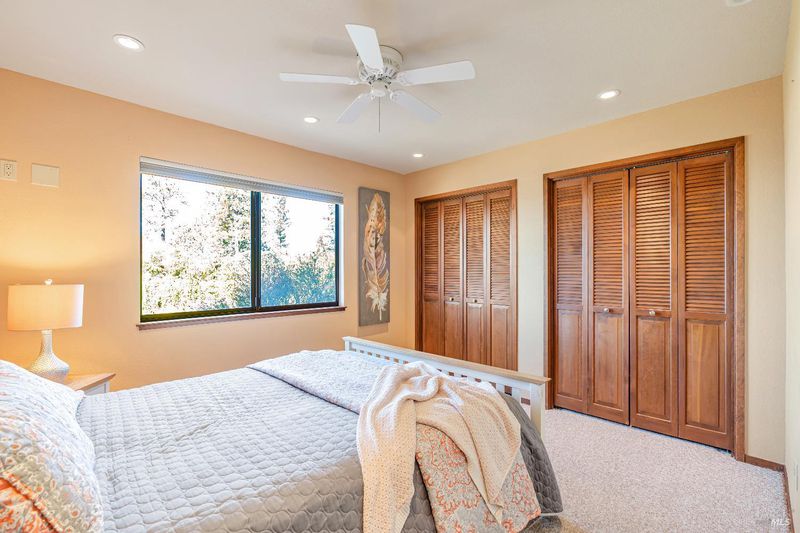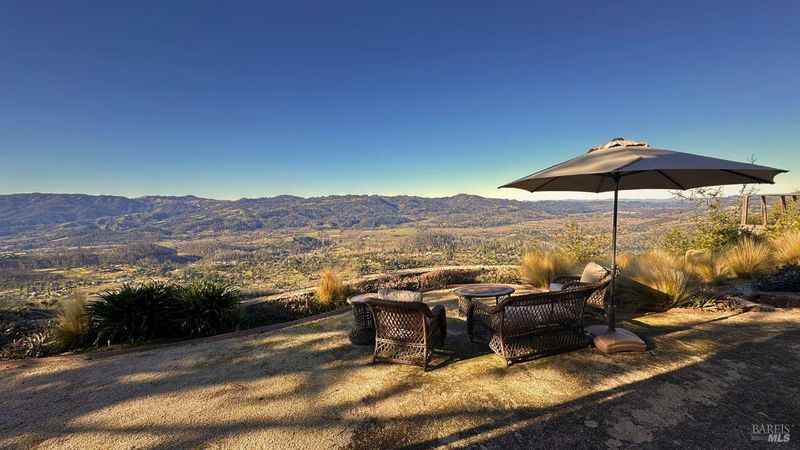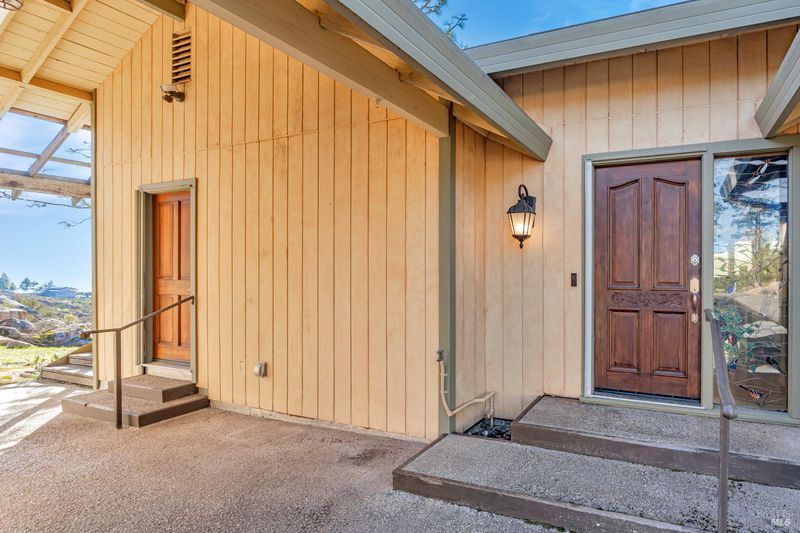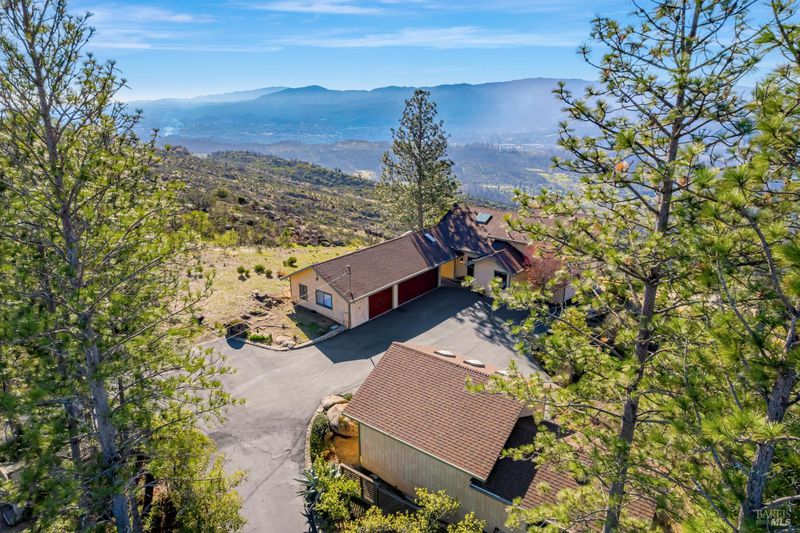
$1,195,000
2,935
SQ FT
$407
SQ/FT
1180 Crestmont Drive
@ Deer Park Road - Angwin
- 4 Bed
- 3 Bath
- 8 Park
- 2,935 sqft
- Angwin
-

Ridgeline Penthouse with views of city lights and sunsets over St. Helena & Calistoga! ONLY 7 minutes drive time to the valley floor - Duckhorn vineyard & 9 minutes drive time to downtown St Helena! Views, space & fresh air are just a couple of things that this home offers paired with top of the ridge living. The multi-level floor plan has plenty of outdoor areas to see the rolling hills from every angle. 4 Bedrooms, 3 Bathrooms, 4 garages & a detached office/flexi space for guests and or hobbies. The square footage of this home is almost as expansive as the views, totaling at 2,935 sq ft, you will be able to live and entertain with ease. RV PAD and or boat storage ! With a short drive to surrounding and esteemed wineries in St Helena, Calistoga & Napa, you will have endless options for the quintessential wine country getaway. Come to the top of this gated community to bask in the sunlight that drenches the valley below & fall in love with everything that 1180 Crestmont Drive has to offer you.
- Days on Market
- 19 days
- Current Status
- Active
- Original Price
- $1,195,000
- List Price
- $1,195,000
- On Market Date
- Oct 8, 2025
- Property Type
- Single Family Residence
- Area
- Angwin
- Zip Code
- 94508
- MLS ID
- 325089529
- APN
- 025-370-006-000
- Year Built
- 1977
- Stories in Building
- Unavailable
- Possession
- Close Of Escrow
- Data Source
- BAREIS
- Origin MLS System
Howell Mountain Elementary School
Public K-8 Elementary
Students: 81 Distance: 0.5mi
Foothills Adventist Elementary School
Private K-8 Elementary, Religious, Coed
Students: 41 Distance: 1.0mi
Pacific Union College Elementary School
Private K-8 Elementary, Religious, Coed
Students: 133 Distance: 1.4mi
Pacific Union College Preparatory School
Private 9-12 Secondary, Religious, Coed
Students: 87 Distance: 1.6mi
St. Helena Montessori - School and Farm
Private PK-8 Montessori, Elementary, Religious, Coed
Students: 203 Distance: 2.9mi
New Horizons Academy II
Private 9-12 Special Education Program, All Male, Boarding, Nonprofit
Students: NA Distance: 2.9mi
- Bed
- 4
- Bath
- 3
- Closet, Double Sinks, Multiple Shower Heads, Soaking Tub, Tub w/Shower Over
- Parking
- 8
- Covered, Detached, Private, Uncovered Parking Spaces 2+
- SQ FT
- 2,935
- SQ FT Source
- Assessor Auto-Fill
- Lot SQ FT
- 115,434.0
- Lot Acres
- 2.65 Acres
- Kitchen
- Butlers Pantry, Pantry Closet
- Cooling
- Ceiling Fan(s), Central, Wall Unit(s)
- Dining Room
- Skylight(s)
- Family Room
- View
- Living Room
- Cathedral/Vaulted, Open Beam Ceiling, View
- Fire Place
- Brick, Stone, Wood Stove
- Heating
- Central, Fireplace(s)
- Laundry
- Ground Floor, Hookups Only, Inside Area, Sink
- Main Level
- Bedroom(s), Dining Room, Family Room, Kitchen, Living Room
- Views
- Hills, Mountains, Ridge, Valley, Vineyard
- Possession
- Close Of Escrow
- Fee
- $0
MLS and other Information regarding properties for sale as shown in Theo have been obtained from various sources such as sellers, public records, agents and other third parties. This information may relate to the condition of the property, permitted or unpermitted uses, zoning, square footage, lot size/acreage or other matters affecting value or desirability. Unless otherwise indicated in writing, neither brokers, agents nor Theo have verified, or will verify, such information. If any such information is important to buyer in determining whether to buy, the price to pay or intended use of the property, buyer is urged to conduct their own investigation with qualified professionals, satisfy themselves with respect to that information, and to rely solely on the results of that investigation.
School data provided by GreatSchools. School service boundaries are intended to be used as reference only. To verify enrollment eligibility for a property, contact the school directly.
