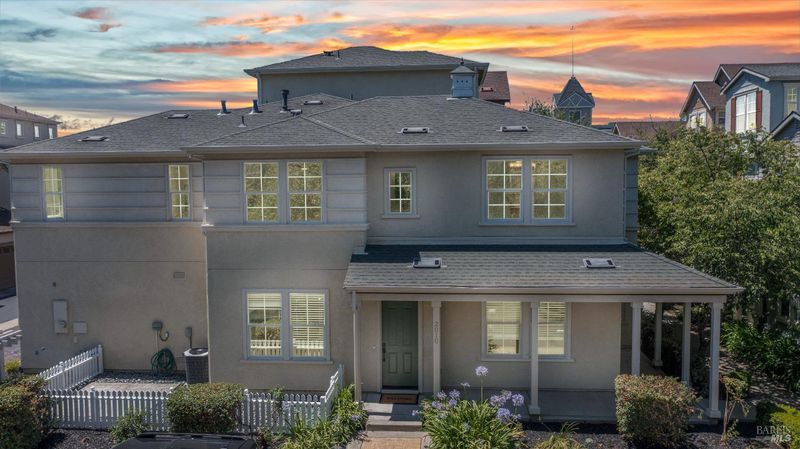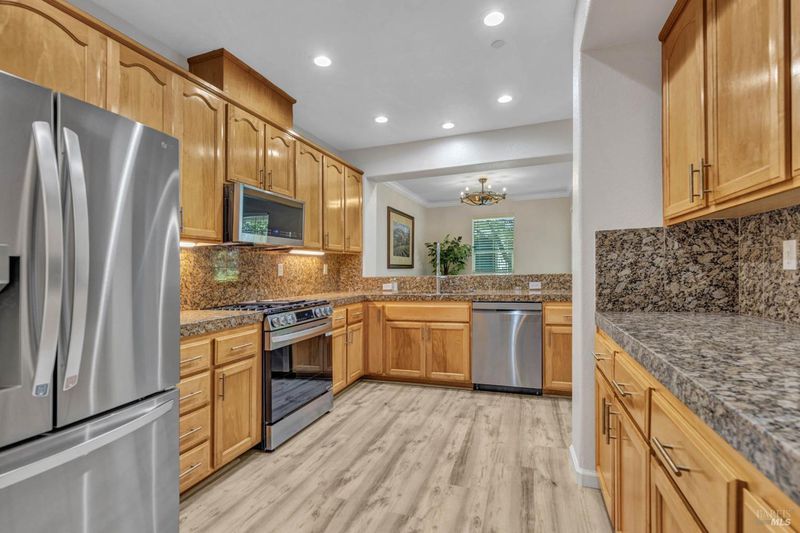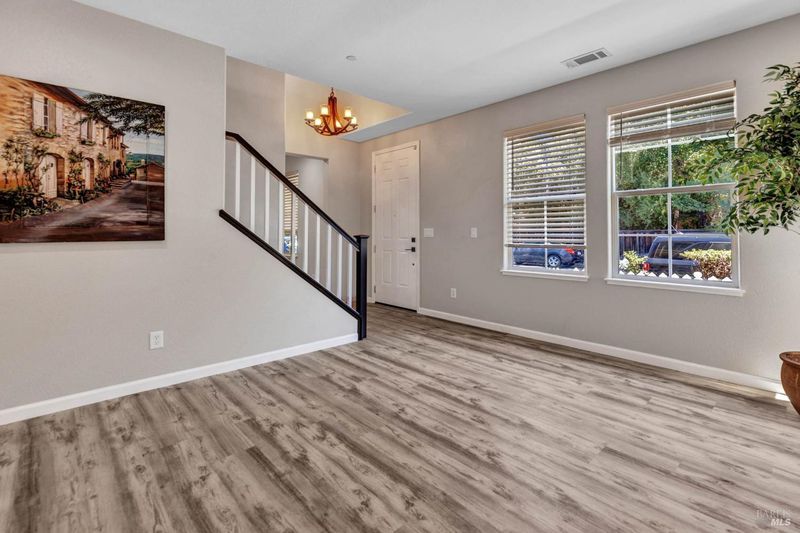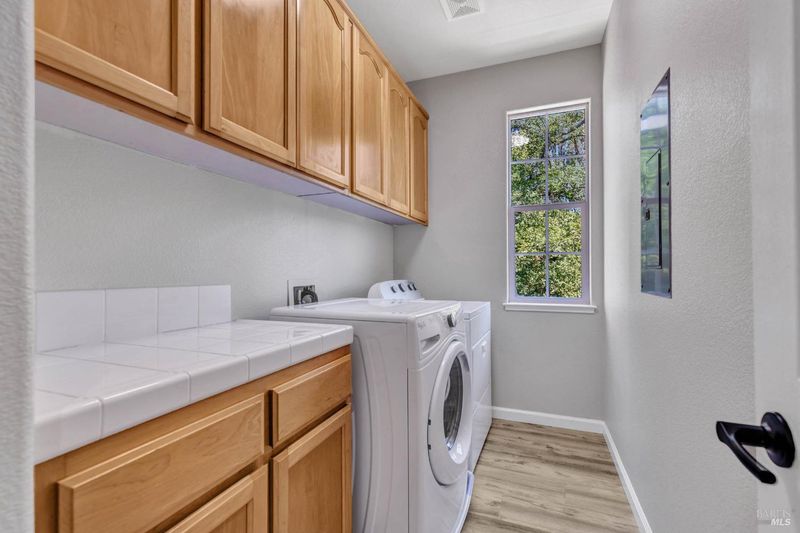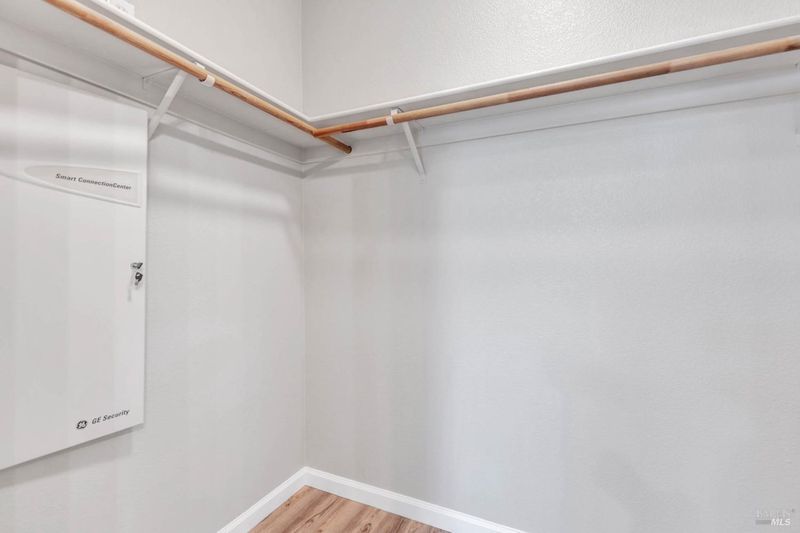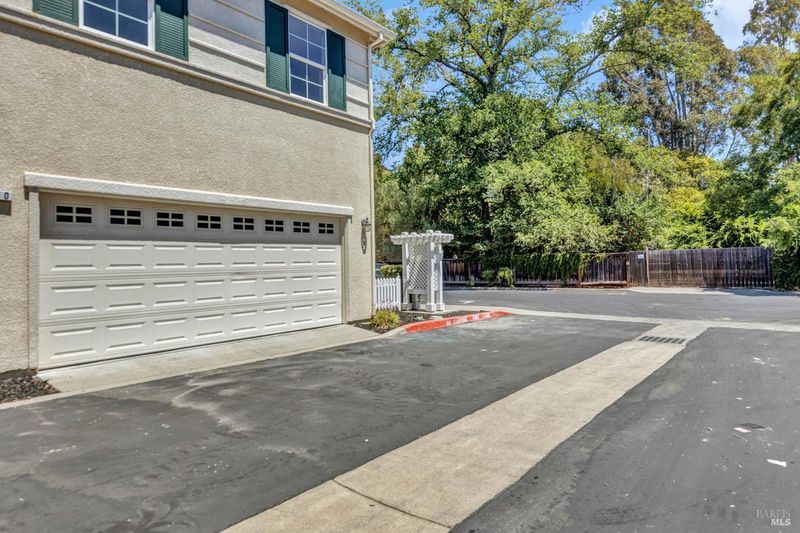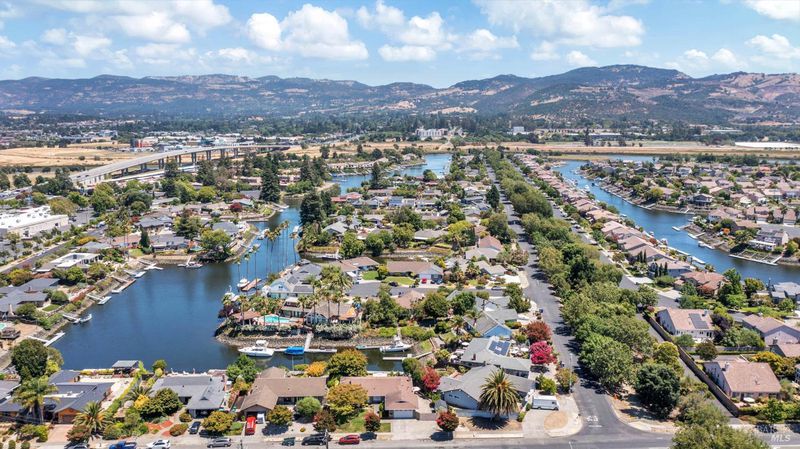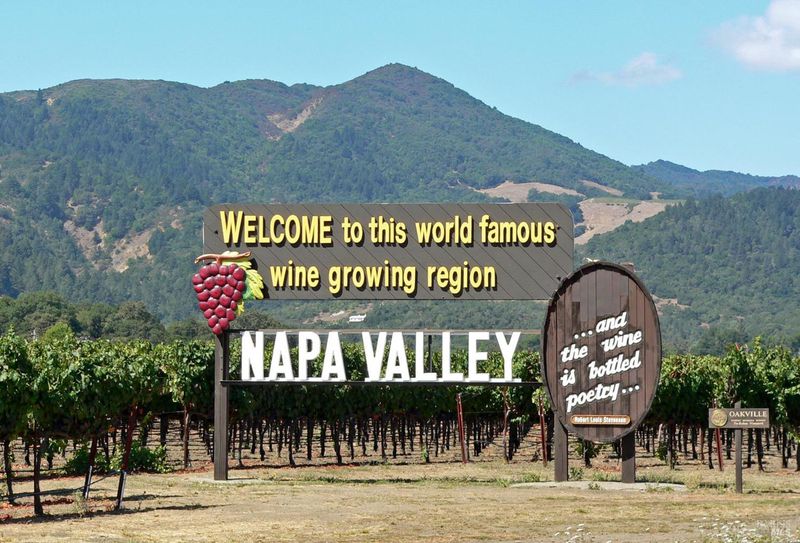 Sold 1.5% Under Asking
Sold 1.5% Under Asking
$775,000
2,106
SQ FT
$368
SQ/FT
2010 Swaps Court
@ Funny Cide - Napa
- 3 Bed
- 3 (2/1) Bath
- 4 Park
- 2,106 sqft
- Napa
-

Considered by many the best location in the esteemed Sheveland Ranch community. Combined w a great floor plan, a great quality remodel / upgrades - kitchen w custom cabinetry, pantry chef sink / faucet w new upscale LG appliances (frig w water / ice dispenser- stove, microwave & dishwasher) that convey to Buyer. New quality waterproof / scratch resistant flooring throughout. Central A/C & heat. Built in w espresso cabinetry, a 77'' Class C4 Series OLED evo 4K UHD Smart webOS TV with remarkable theater experience. Crown Molding. Interior painted / sealed. Gas fireplace. Huge LED lighted medicine cabinets in all 3 bathrooms that complement other bath upgrades including lg sunken tub in primary. Lg laundry room w cabinets. Bonus room - built-in desk w wine frig & lg space for game room / pool table. LED recessed lighting throughout. High-end ceiling fans / chandeliers throughout. Next to front porch, beautiful plants w River Rock. Back of home is a putting green, bocce ball court, barbecue grill, grassy picnic area / table & grille. Close to In Shape Fitness Center w resort outdoor pool, downtown Napa, parks, shopping centers, Napa River w kayak launch pads, running / bicycle trails.
- Days on Market
- 9 days
- Current Status
- Sold
- Sold Price
- $775,000
- Under List Price
- 1.5%
- Original Price
- $795,000
- List Price
- $787,000
- On Market Date
- Jul 29, 2024
- Contract Date
- Aug 7, 2024
- Close Date
- Sep 5, 2024
- Property Type
- Single Family Residence
- Area
- Napa
- Zip Code
- 94559
- MLS ID
- 324059439
- APN
- 043-520-029-000
- Year Built
- 2007
- Stories in Building
- Unavailable
- Possession
- Close Of Escrow
- COE
- Sep 5, 2024
- Data Source
- BAREIS
- Origin MLS System
Snow Elementary School
Public K-5 Elementary
Students: 394 Distance: 0.6mi
River Charter School
Charter 6-8 Middle
Students: 390 Distance: 0.8mi
Harvest Middle School
Public 6-8 Middle
Students: 799 Distance: 0.8mi
Shearer Charter School
Public K-5 Elementary
Students: 480 Distance: 0.9mi
Napa Christian Campus of Education School
Private K-12 Combined Elementary And Secondary, Religious, Coed
Students: 126 Distance: 0.9mi
Calvary Christian Academy
Private PK-12 Combined Elementary And Secondary, Religious, Coed
Students: NA Distance: 1.3mi
- Bed
- 3
- Bath
- 3 (2/1)
- Parking
- 4
- Attached, Garage Door Opener
- SQ FT
- 2,106
- SQ FT Source
- Assessor Auto-Fill
- Lot SQ FT
- 3,084.0
- Lot Acres
- 0.0708 Acres
- Kitchen
- Granite Counter, Pantry Closet
- Cooling
- Ceiling Fan(s), Central, See Remarks
- Flooring
- Simulated Wood
- Fire Place
- Gas Starter
- Heating
- Central
- Laundry
- Dryer Included, Washer Included
- Upper Level
- Bedroom(s), Full Bath(s), Loft
- Main Level
- Dining Room, Kitchen, Living Room, Partial Bath(s), Street Entrance
- Possession
- Close Of Escrow
- * Fee
- $180
- Name
- Shevland Ranch HOA
- Phone
- (707) 224-0400
- *Fee includes
- Common Areas, Maintenance Grounds, and Road
MLS and other Information regarding properties for sale as shown in Theo have been obtained from various sources such as sellers, public records, agents and other third parties. This information may relate to the condition of the property, permitted or unpermitted uses, zoning, square footage, lot size/acreage or other matters affecting value or desirability. Unless otherwise indicated in writing, neither brokers, agents nor Theo have verified, or will verify, such information. If any such information is important to buyer in determining whether to buy, the price to pay or intended use of the property, buyer is urged to conduct their own investigation with qualified professionals, satisfy themselves with respect to that information, and to rely solely on the results of that investigation.
School data provided by GreatSchools. School service boundaries are intended to be used as reference only. To verify enrollment eligibility for a property, contact the school directly.
